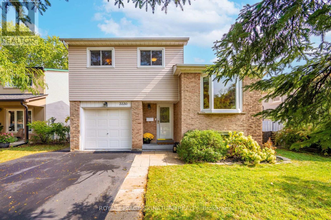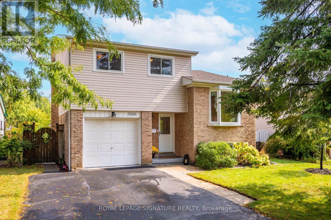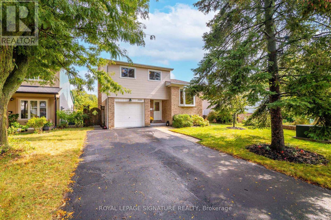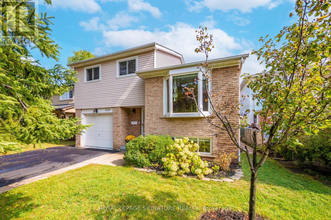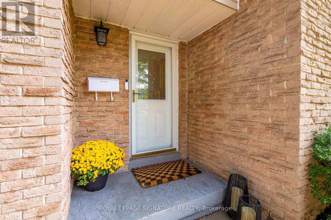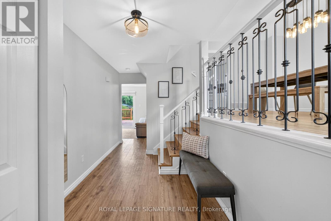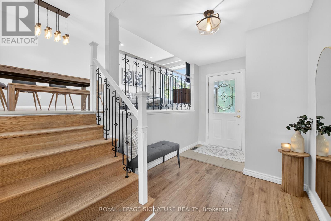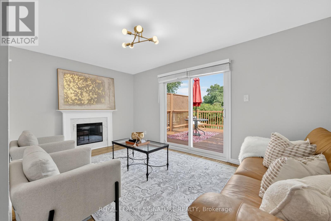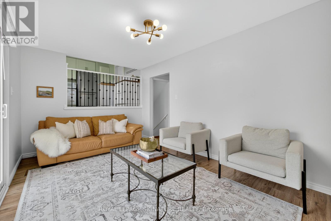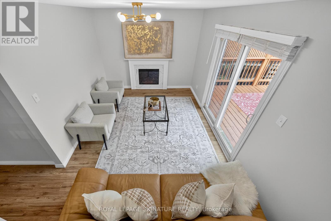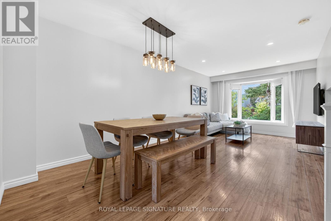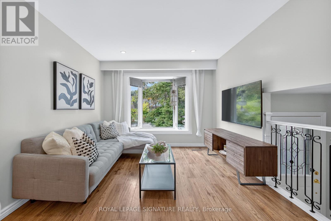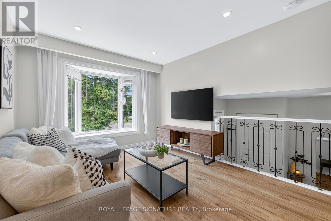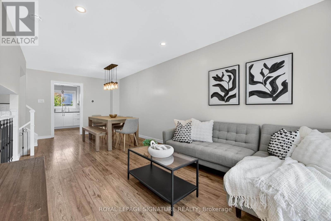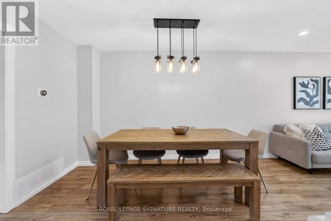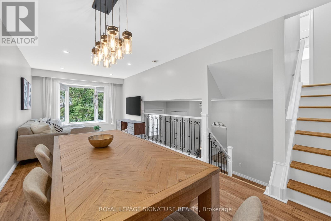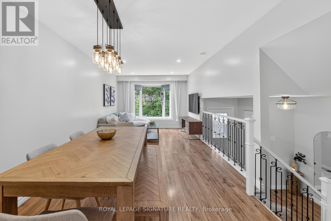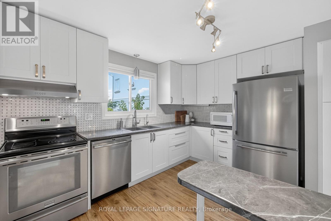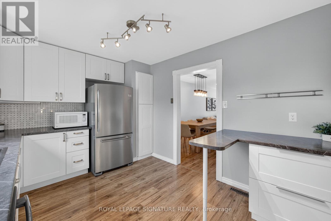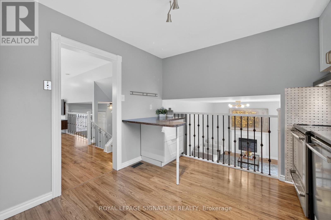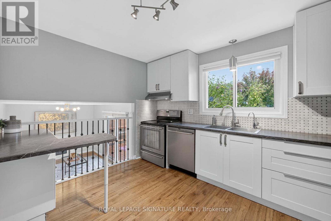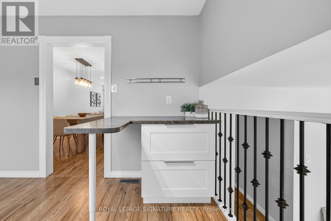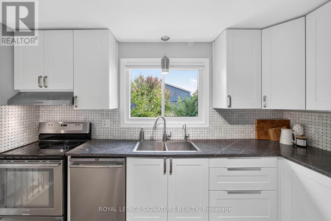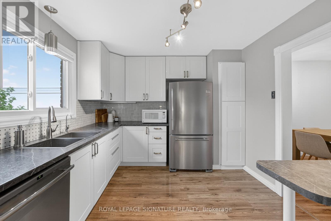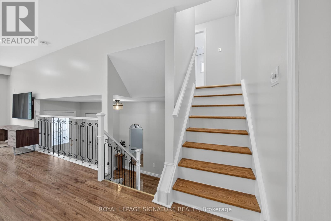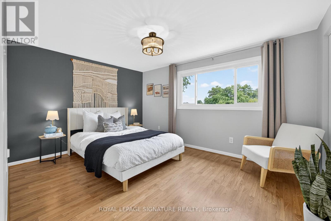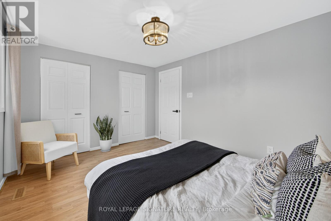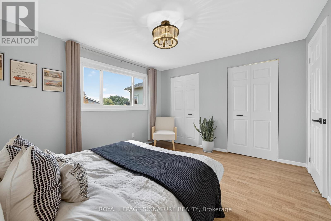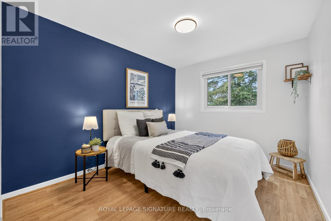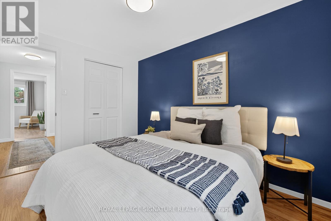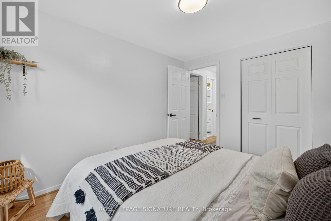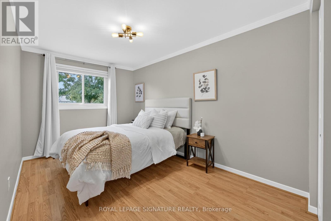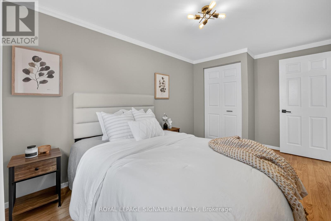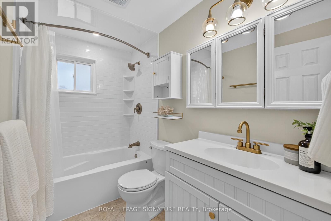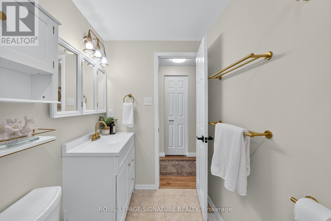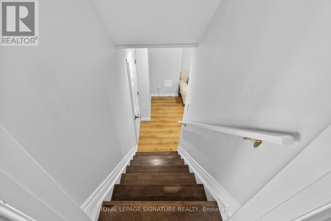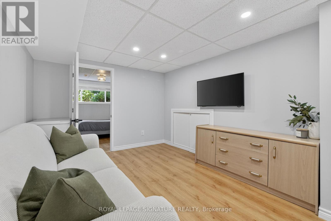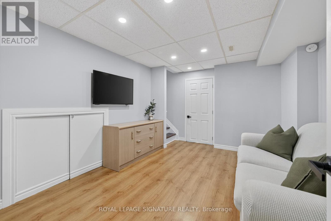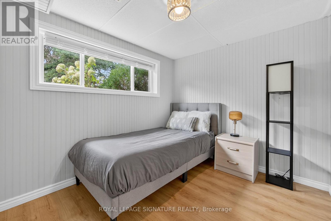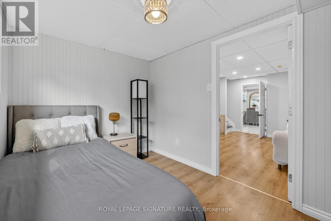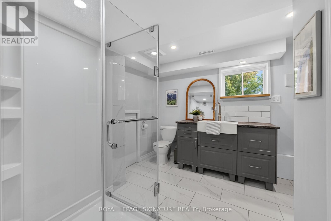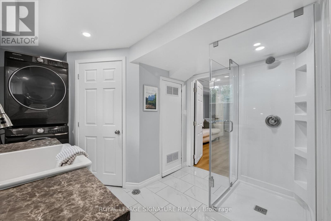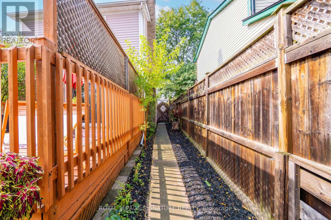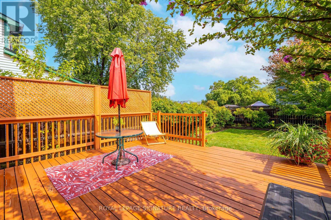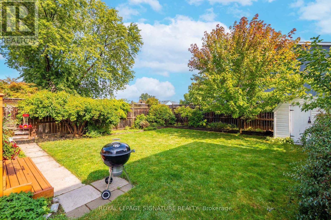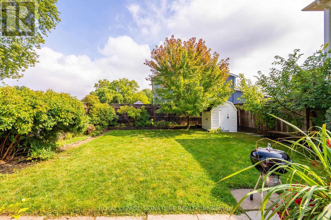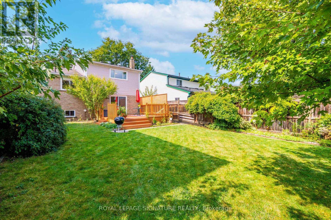4 Bedroom
2 Bathroom
1,100 - 1,500 ft2
Fireplace
Central Air Conditioning
Forced Air
$1,064,999
Welcome to 3330 Kings Masting Crescent! A wonderful opportunity to own a detached home with a large yard in family-friendly Erin Mills. Tucked on a quiet, tree-lined crescent moments to parks, trails, great schools, and daily conveniences. This 3+1 bed, 2 bath home offers a bright, functional layout with updated kitchen and bathrooms, sun-filled principal rooms, and seamless flow to a fenced, oversized backyard with 16x16 deck and shed- perfect for play and summer BBQs. Upstairs you will find 3 well-laid-out bedrooms and a full bath. The finished basement adds flexible space for a recreation room or home office, plus a tastefully updated bath, guest/4th bedroom, and a huge crawlspace for storage. Parking for 5 on the private driveway plus a built-in garage with workbench and shelving. Close to shopping, Credit Valley Hospital, community centres, and HWY 403/QEW/407 & GO. Come see why families love calling Kings Masting Crescent home. (id:61215)
Property Details
|
MLS® Number
|
W12429058 |
|
Property Type
|
Single Family |
|
Community Name
|
Erin Mills |
|
Equipment Type
|
Water Heater |
|
Features
|
Carpet Free |
|
Parking Space Total
|
5 |
|
Rental Equipment Type
|
Water Heater |
|
Structure
|
Deck |
Building
|
Bathroom Total
|
2 |
|
Bedrooms Above Ground
|
3 |
|
Bedrooms Below Ground
|
1 |
|
Bedrooms Total
|
4 |
|
Amenities
|
Fireplace(s) |
|
Appliances
|
Garage Door Opener Remote(s), Water Softener, Water Treatment, Dishwasher, Dryer, Garage Door Opener, Hood Fan, Stove, Washer, Refrigerator |
|
Basement Development
|
Finished |
|
Basement Type
|
N/a (finished) |
|
Construction Style Attachment
|
Detached |
|
Construction Style Split Level
|
Backsplit |
|
Cooling Type
|
Central Air Conditioning |
|
Exterior Finish
|
Aluminum Siding, Brick |
|
Fireplace Present
|
Yes |
|
Foundation Type
|
Concrete |
|
Heating Fuel
|
Natural Gas |
|
Heating Type
|
Forced Air |
|
Size Interior
|
1,100 - 1,500 Ft2 |
|
Type
|
House |
|
Utility Water
|
Municipal Water |
Parking
Land
|
Acreage
|
No |
|
Fence Type
|
Fenced Yard |
|
Sewer
|
Sanitary Sewer |
|
Size Depth
|
122 Ft ,2 In |
|
Size Frontage
|
40 Ft ,1 In |
|
Size Irregular
|
40.1 X 122.2 Ft |
|
Size Total Text
|
40.1 X 122.2 Ft |
Rooms
| Level |
Type |
Length |
Width |
Dimensions |
|
Basement |
Recreational, Games Room |
3.07 m |
4.17 m |
3.07 m x 4.17 m |
|
Basement |
Bedroom |
3.07 m |
2.41 m |
3.07 m x 2.41 m |
|
Main Level |
Family Room |
5.11 m |
3.07 m |
5.11 m x 3.07 m |
|
Upper Level |
Primary Bedroom |
3.89 m |
3.17 m |
3.89 m x 3.17 m |
|
Upper Level |
Bedroom |
2.51 m |
4.5 m |
2.51 m x 4.5 m |
|
Upper Level |
Bedroom |
2.49 m |
3.43 m |
2.49 m x 3.43 m |
|
In Between |
Kitchen |
3.86 m |
3.07 m |
3.86 m x 3.07 m |
|
In Between |
Dining Room |
3.1 m |
3.4 m |
3.1 m x 3.4 m |
|
In Between |
Living Room |
3.07 m |
3.66 m |
3.07 m x 3.66 m |
https://www.realtor.ca/real-estate/28917966/3330-kings-masting-crescent-mississauga-erin-mills-erin-mills

