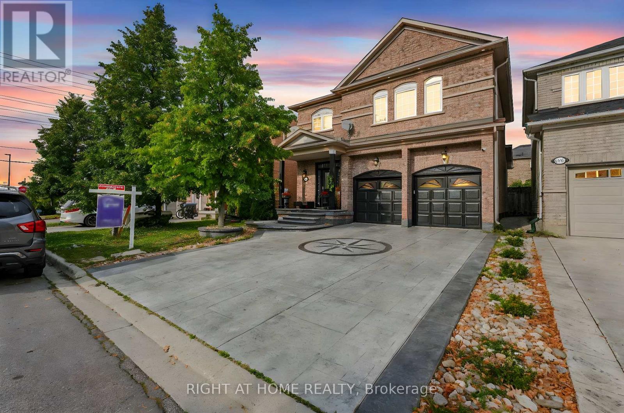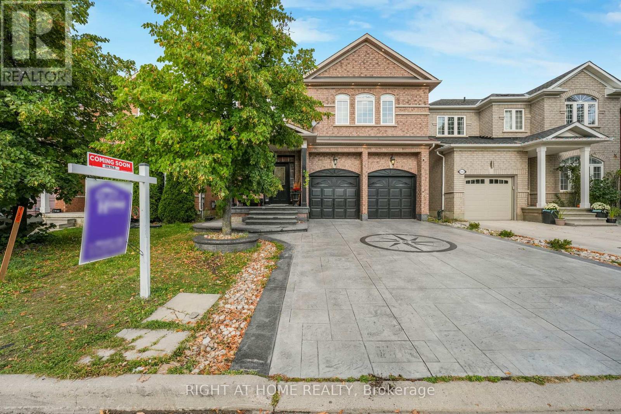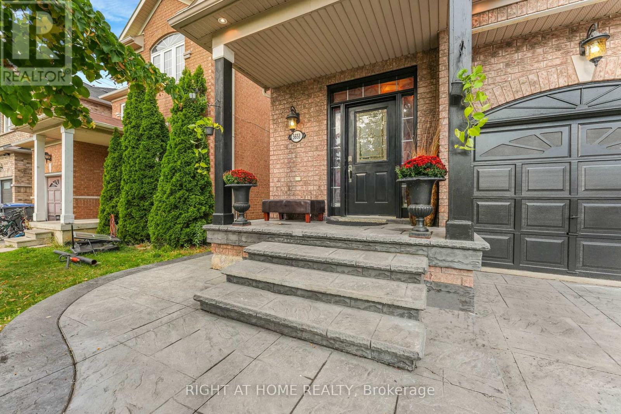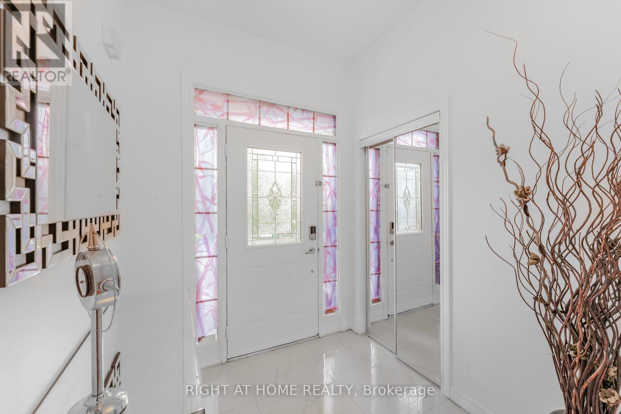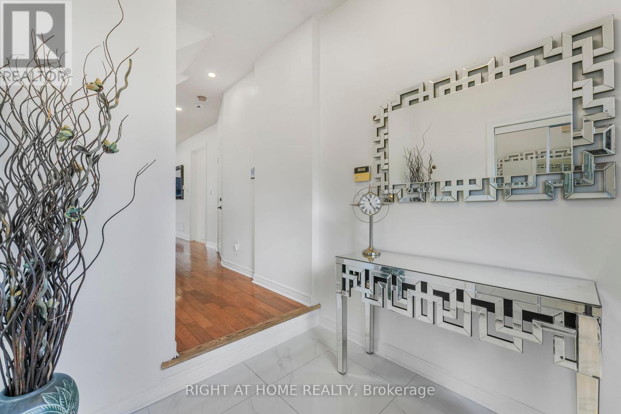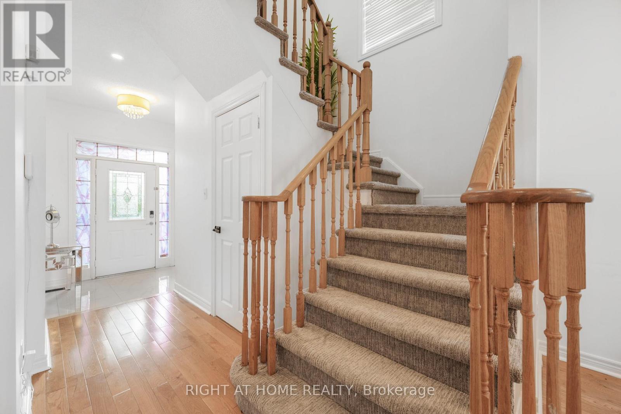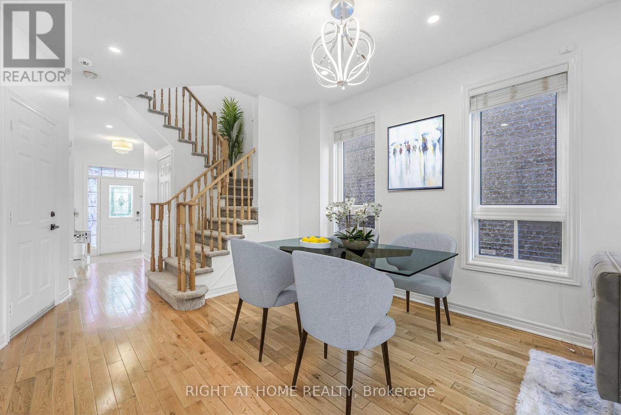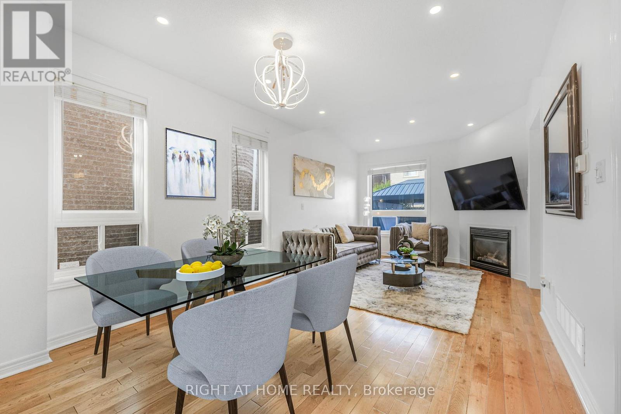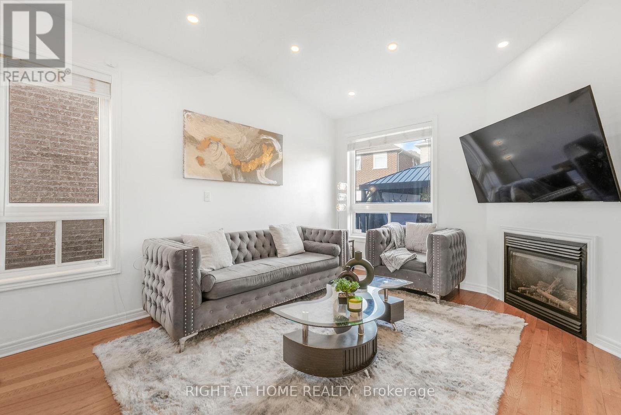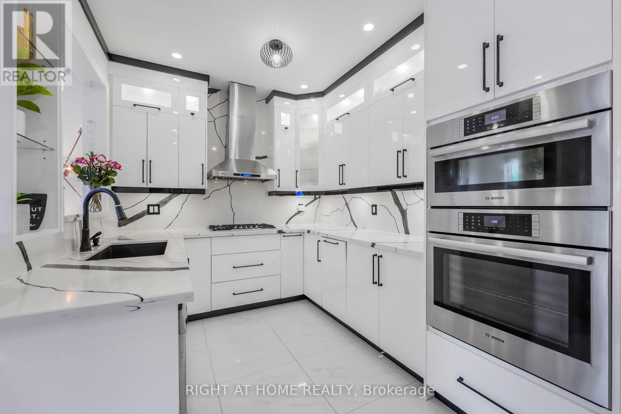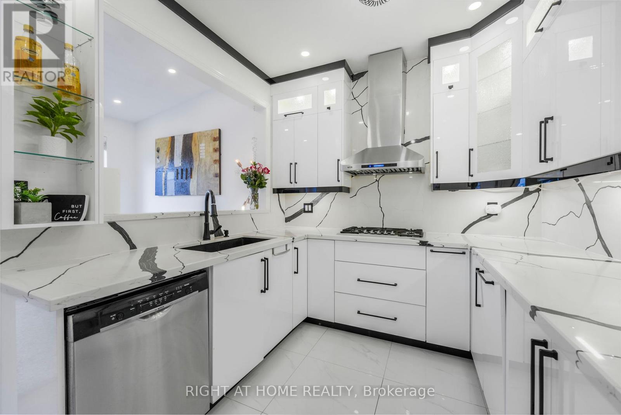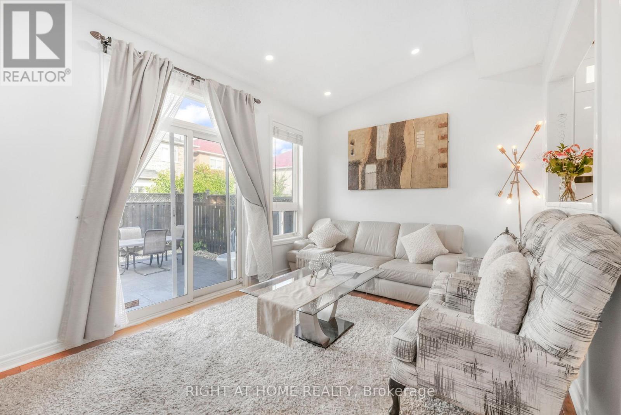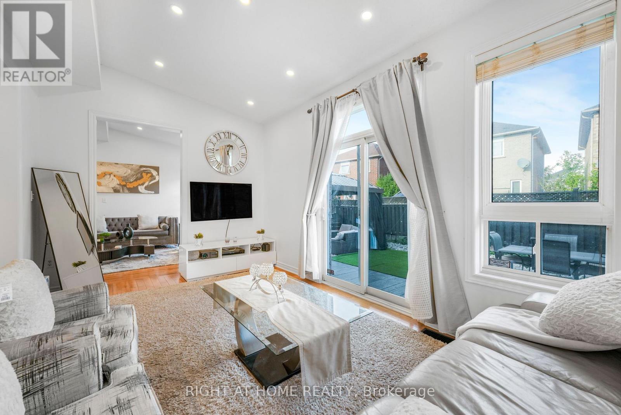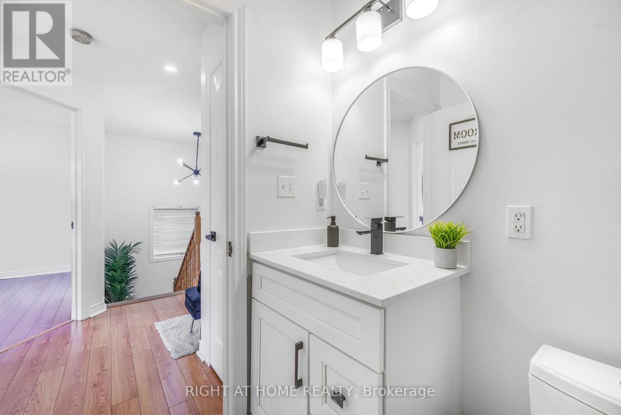5 Bedroom
4 Bathroom
2,000 - 2,500 ft2
Fireplace
Central Air Conditioning
Forced Air
$1,279,000
Welcome to this beautifully upgraded family home with over $150,000 in renovations, offering 4+1 bedrooms and 4 bathrooms, including a finished basement with a separate entrance. The home features a grand entrance with polished porcelain tiles, a mirrored closet, and glass door side panels for natural light, along with hardwood floors throughout, fresh paint, new pot lights, chandeliers, and lighting fixtures. The fully renovated kitchen includes high-gloss cabinetry, quartz counters and backsplash, built-in gas cooktop, Bosch oven, microwave, stainless steel appliances, an under-mount sink with a modern black faucet, and glass display cabinetry with lighting. The main level provides an open-concept living/dining area and a large family room with walkout to a landscaped backyard with finished concrete flooring, a built-in gazebo, BBQ/dining space, and decorative stonework. Upstairs, all bedrooms have large windows, and big closets, while the primary suite offers a walk-in closet and a 5-piece ensuite with separate shower a modern façade, and soaker tub. The finished basement includes a large living room, separate laundry and utilities, a 4-piece bathroom, and a bedroom with windows. Exterior upgrades feature a freshly painted two-car garage, stamped concrete driveway, and parking for up to 6 vehicles. Ideally located across from St. Joan of Arc Catholic School and within walking distance to Stephen Lewis Secondary, Ruth Thompson Middle School, and Ninth Line Plaza, with shops and dining, plus only 5 minutes to Erin Mills Town Centre and quick highway access. (id:61215)
Property Details
|
MLS® Number
|
W12429797 |
|
Property Type
|
Single Family |
|
Community Name
|
Churchill Meadows |
|
Parking Space Total
|
6 |
Building
|
Bathroom Total
|
4 |
|
Bedrooms Above Ground
|
4 |
|
Bedrooms Below Ground
|
1 |
|
Bedrooms Total
|
5 |
|
Amenities
|
Fireplace(s) |
|
Appliances
|
Oven - Built-in, Dryer, Stove, Washer, Window Coverings, Refrigerator |
|
Basement Features
|
Apartment In Basement, Walk Out |
|
Basement Type
|
N/a |
|
Construction Style Attachment
|
Detached |
|
Cooling Type
|
Central Air Conditioning |
|
Exterior Finish
|
Brick, Concrete |
|
Fireplace Present
|
Yes |
|
Fireplace Total
|
1 |
|
Flooring Type
|
Tile, Hardwood |
|
Foundation Type
|
Concrete |
|
Heating Fuel
|
Natural Gas |
|
Heating Type
|
Forced Air |
|
Stories Total
|
2 |
|
Size Interior
|
2,000 - 2,500 Ft2 |
|
Type
|
House |
|
Utility Water
|
Municipal Water |
Parking
Land
|
Acreage
|
No |
|
Sewer
|
Sanitary Sewer |
|
Size Depth
|
85 Ft ,3 In |
|
Size Frontage
|
36 Ft ,1 In |
|
Size Irregular
|
36.1 X 85.3 Ft |
|
Size Total Text
|
36.1 X 85.3 Ft |
Rooms
| Level |
Type |
Length |
Width |
Dimensions |
|
Second Level |
Primary Bedroom |
4.88 m |
3.28 m |
4.88 m x 3.28 m |
|
Second Level |
Bedroom 2 |
4.67 m |
3.16 m |
4.67 m x 3.16 m |
|
Second Level |
Bedroom 3 |
3.05 m |
3.22 m |
3.05 m x 3.22 m |
|
Second Level |
Bedroom 4 |
3.66 m |
2.81 m |
3.66 m x 2.81 m |
|
Main Level |
Kitchen |
2.69 m |
3.56 m |
2.69 m x 3.56 m |
|
Main Level |
Living Room |
3.51 m |
3.2 m |
3.51 m x 3.2 m |
|
Main Level |
Dining Room |
3.51 m |
3.33 m |
3.51 m x 3.33 m |
|
Main Level |
Family Room |
4.88 m |
3.05 m |
4.88 m x 3.05 m |
https://www.realtor.ca/real-estate/28919435/5651-patron-cove-e-mississauga-churchill-meadows-churchill-meadows

