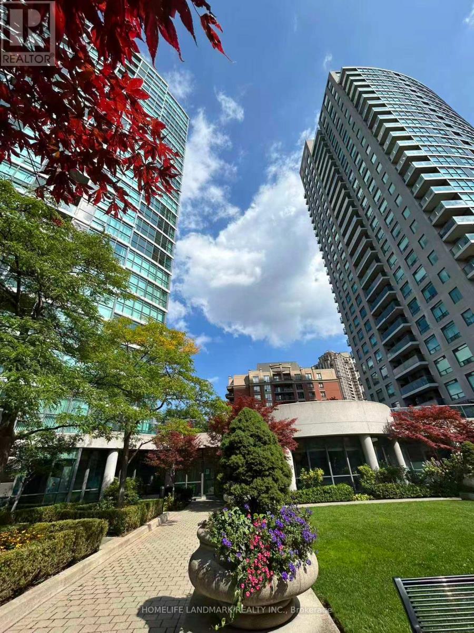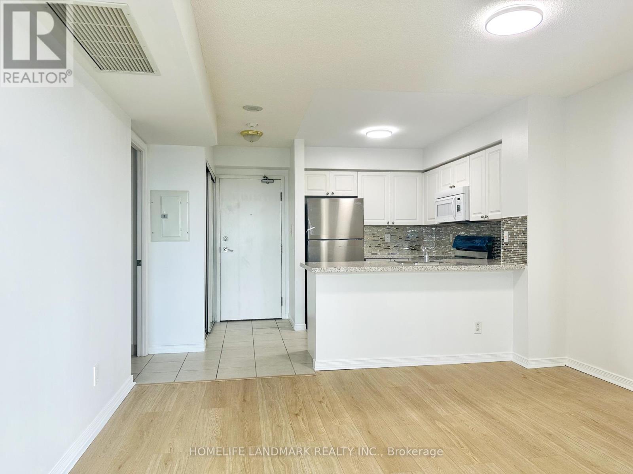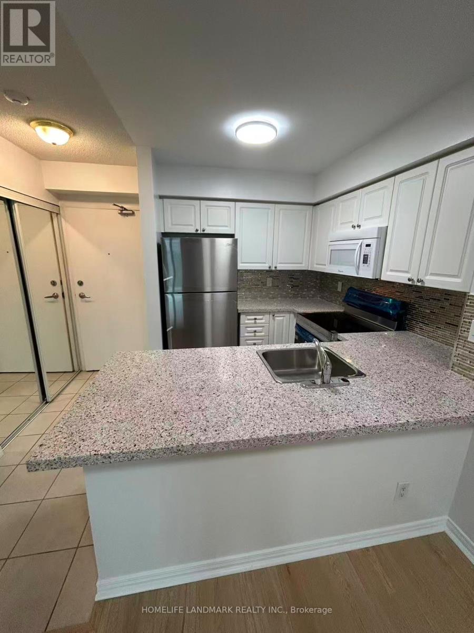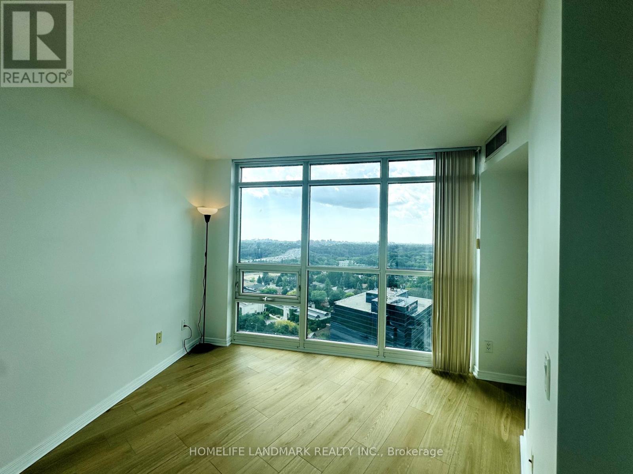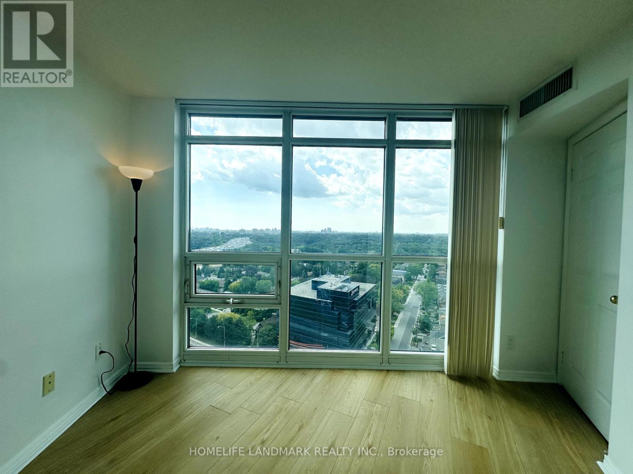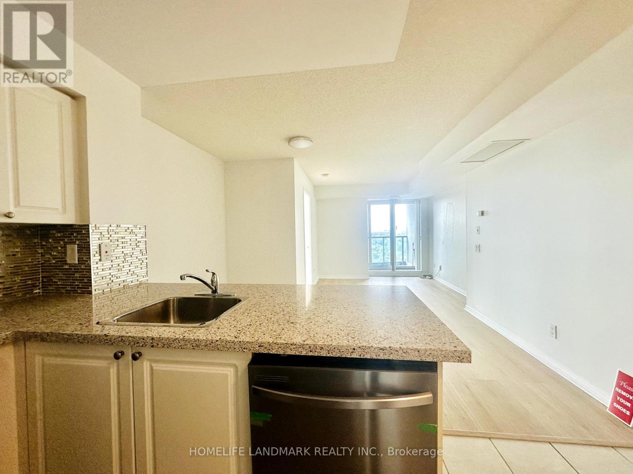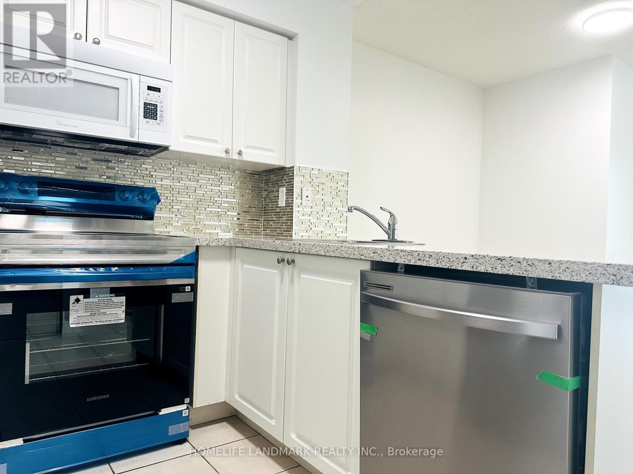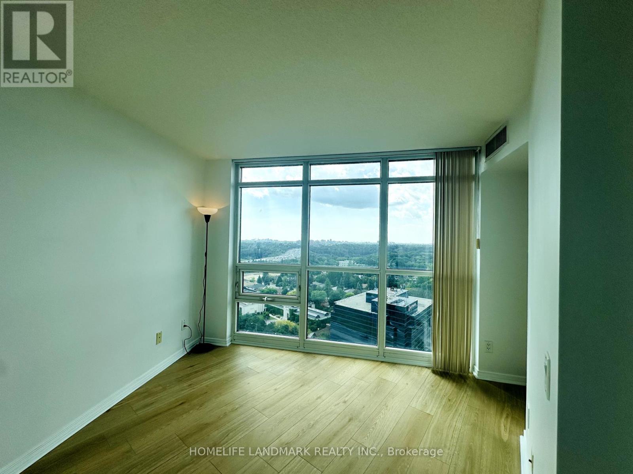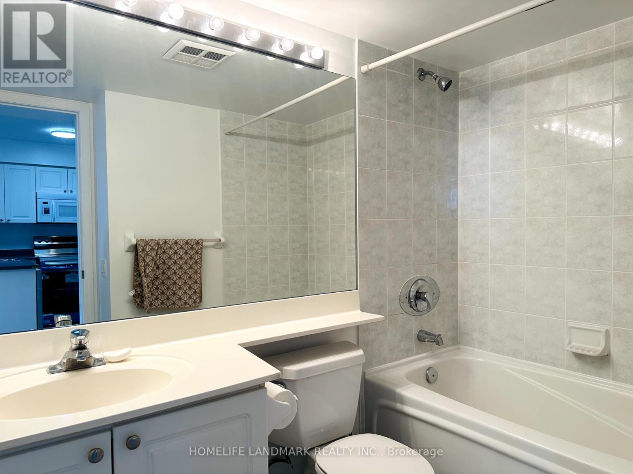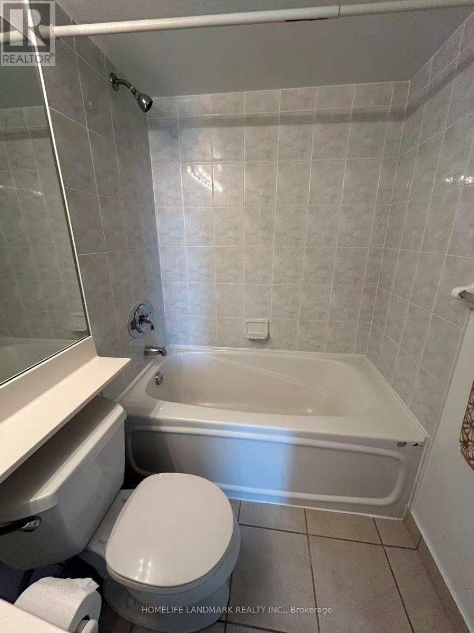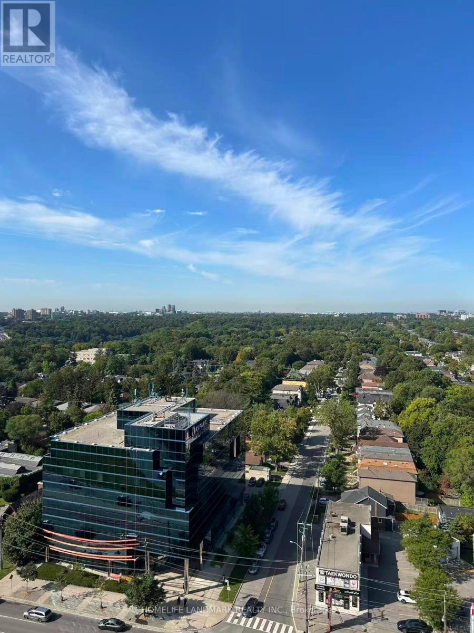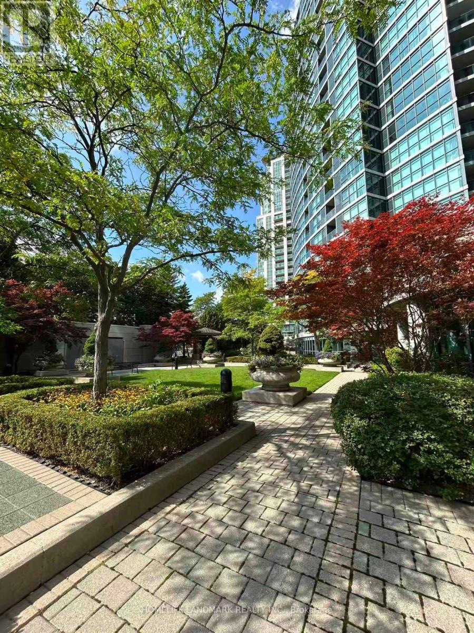Team Finora | Dan Kate and Jodie Finora | Niagara's Top Realtors | ReMax Niagara Realty Ltd.
2306 - 28 Harrison Garden Boulevard Toronto, Ontario M2N 7B5
$558,800Maintenance, Common Area Maintenance, Insurance, Parking, Water
$491.29 Monthly
Maintenance, Common Area Maintenance, Insurance, Parking, Water
$491.29 MonthlyDont miss this fantastic 1-bedroom condo with breathtaking, unobstructed views of the Toronto skyline including a clear view of the iconic CN Tower! Bright and spacious, this unit features floor-to-ceiling windows that fill the space with natural light, plus trendy new flooring throughout. The modern kitchen boasts a brand new quartz countertop and brand new stainless steel appliances, including a fridge, stove, and dishwasher making it both stylish and functional. The entire renovation has been professionally completed using premium materials, ensuring top-quality finishes and attention to detail throughout. This unit is in absolute move-in condition just bring your furniture and enjoy! Located in the heart of North Yorks most desirable area, just steps to shops, restaurants, and the TTC. The perfect blend of comfort, convenience, and stunning city views ideal for end-users and investors alike! (id:61215)
Property Details
| MLS® Number | C12429950 |
| Property Type | Single Family |
| Community Name | Willowdale East |
| Amenities Near By | Public Transit |
| Community Features | Pet Restrictions |
| Features | Balcony |
| Parking Space Total | 1 |
Building
| Bathroom Total | 1 |
| Bedrooms Above Ground | 1 |
| Bedrooms Total | 1 |
| Age | New Building |
| Amenities | Recreation Centre, Exercise Centre, Sauna |
| Appliances | Dishwasher, Dryer, Stove, Washer, Refrigerator |
| Cooling Type | Central Air Conditioning |
| Exterior Finish | Concrete |
| Flooring Type | Wood, Tile, Carpeted |
| Heating Fuel | Natural Gas |
| Heating Type | Forced Air |
| Size Interior | 500 - 599 Ft2 |
| Type | Apartment |
Parking
| Underground | |
| Garage |
Land
| Acreage | No |
| Land Amenities | Public Transit |
Rooms
| Level | Type | Length | Width | Dimensions |
|---|---|---|---|---|
| Ground Level | Living Room | 5.67 m | 3.05 m | 5.67 m x 3.05 m |
| Ground Level | Dining Room | 5.67 m | 3.905 m | 5.67 m x 3.905 m |
| Ground Level | Kitchen | 2.34 m | 2.32 m | 2.34 m x 2.32 m |
| Ground Level | Primary Bedroom | 3.35 m | 3.05 m | 3.35 m x 3.05 m |

