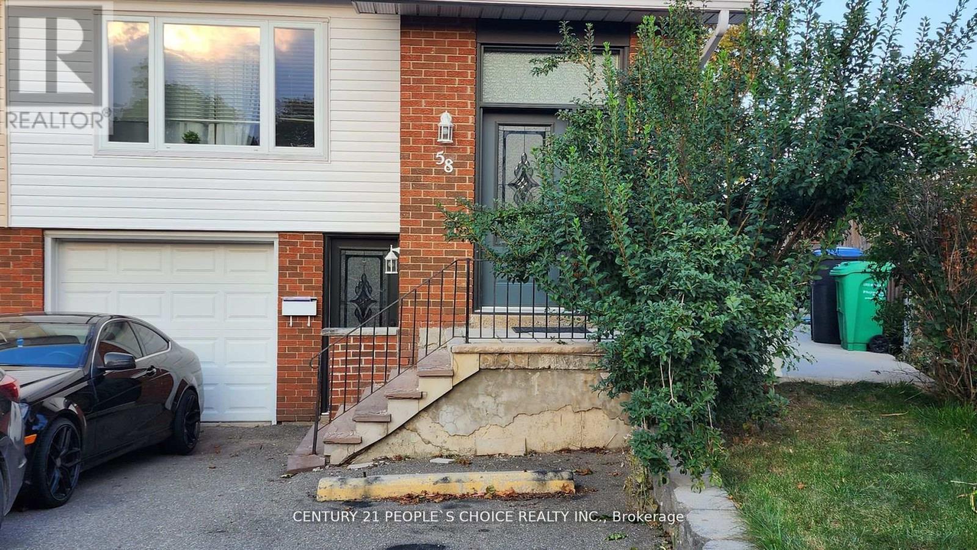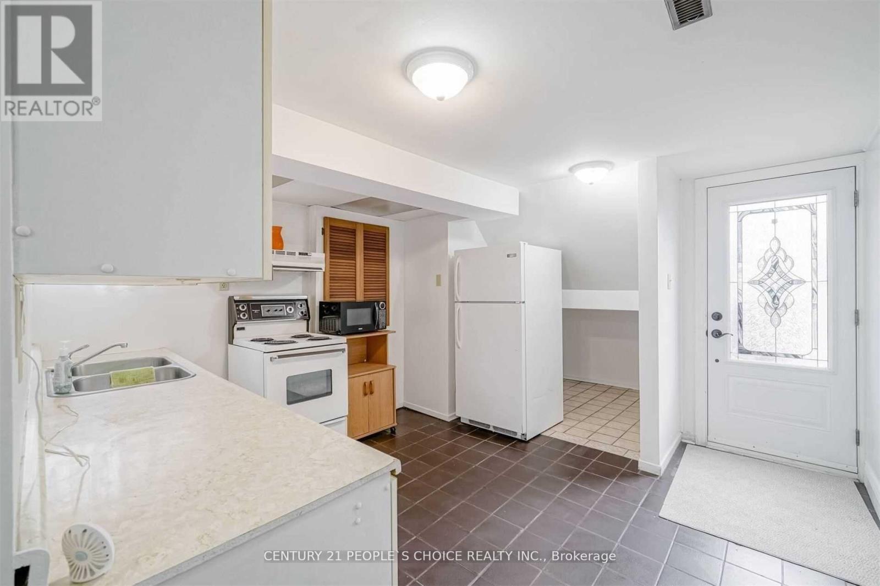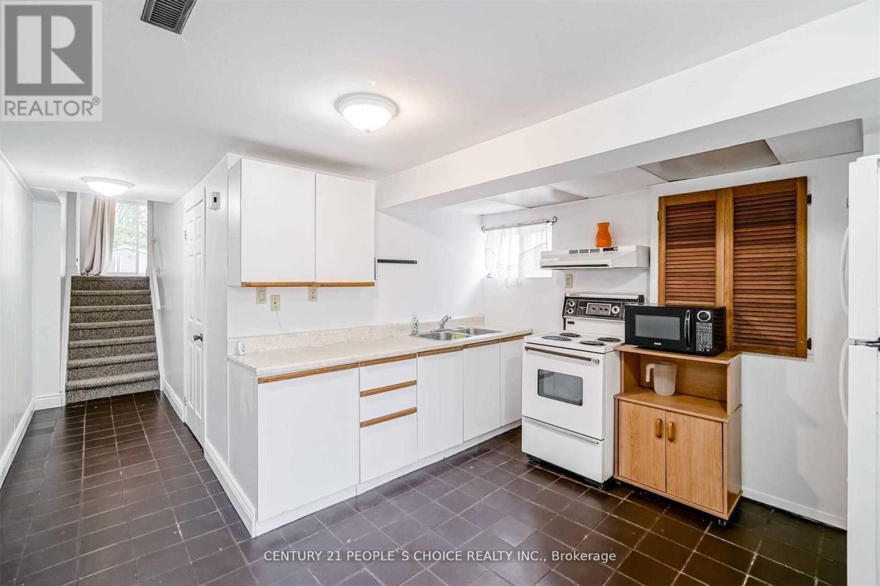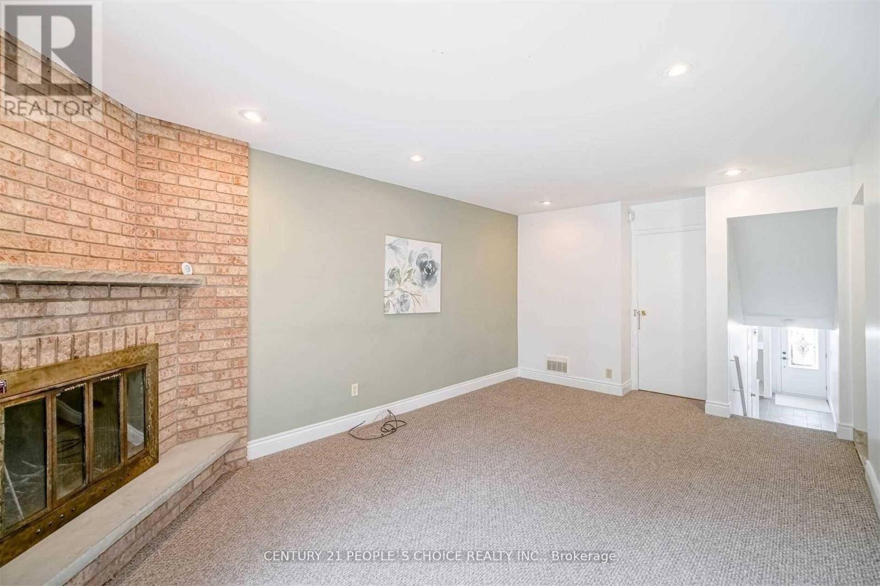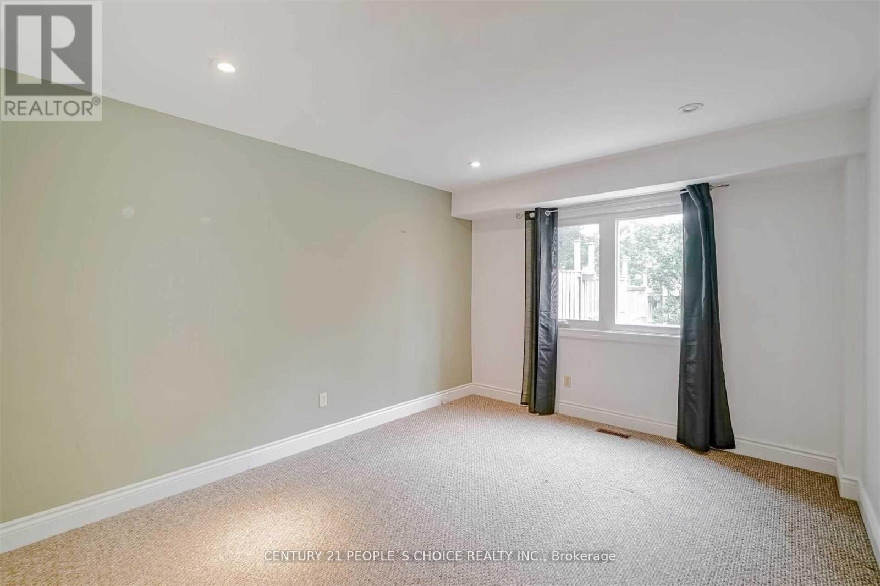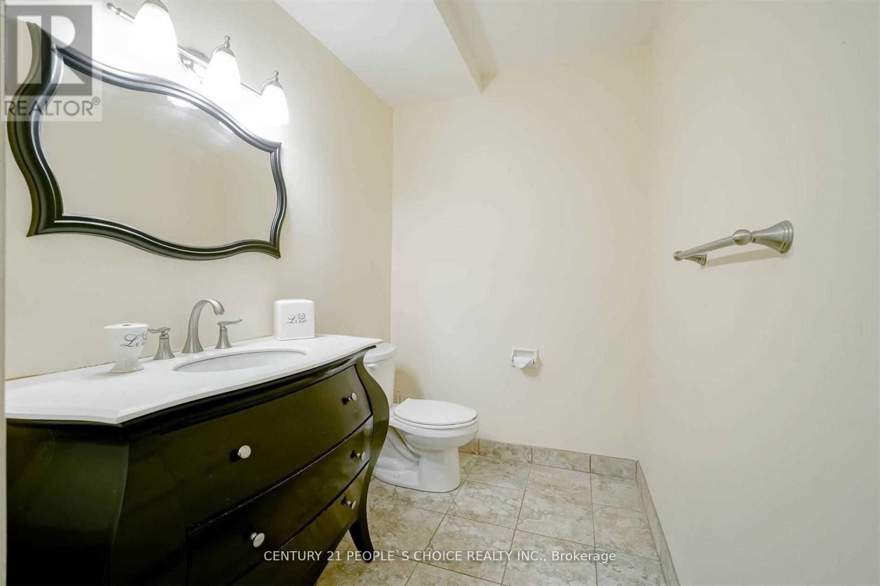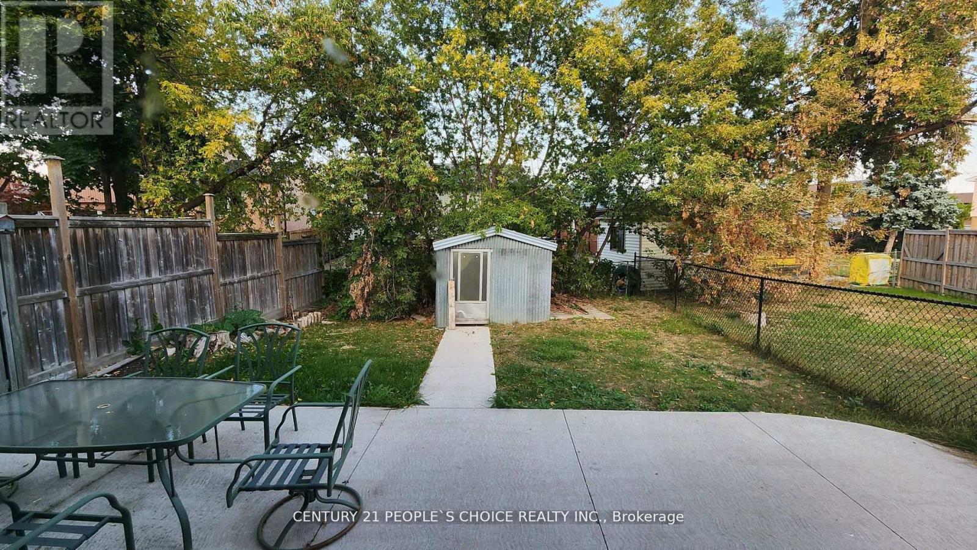(Lower) - 58 Camberley Crescent
Brampton, Ontario L6V 3L4
1 Bedroom
1 Bathroom
1,500 - 2,000 ft2
Central Air Conditioning
Forced Air
Acreage
$1,650 Monthly
Spacious walkout basement for rent. Featuring a large bedroom with ensuite bathroom and double closet. Living room with a lovely walkout to a private fenced backyard for exclusive use. Shed in backyard. Ensuite washer and dryer. 1 parking spot included. Close to hwy 410, shopping, schools and amenities. Photos are not latest. (id:61215)
Property Details
MLS® Number
W12430081
Property Type
Single Family
Community Name
Brampton North
Equipment Type
Water Heater
Parking Space Total
1
Rental Equipment Type
Water Heater
Building
Bathroom Total
1
Bedrooms Above Ground
1
Bedrooms Total
1
Appliances
Dryer, Stove, Washer, Refrigerator
Basement Features
Apartment In Basement, Walk Out
Basement Type
N/a
Construction Style Attachment
Semi-detached
Construction Style Split Level
Backsplit
Cooling Type
Central Air Conditioning
Exterior Finish
Brick, Vinyl Siding
Flooring Type
Carpeted, Ceramic
Foundation Type
Unknown
Heating Fuel
Natural Gas
Heating Type
Forced Air
Size Interior
1,500 - 2,000 Ft2
Type
House
Utility Water
Municipal Water
Parking
Land
Acreage
Yes
Sewer
Sanitary Sewer
Size Irregular
125.9
Size Total
125.9000
Size Total Text
125.9000
Rooms
Level
Type
Length
Width
Dimensions
Lower Level
Bedroom
Measurements not available
Lower Level
Living Room
Measurements not available
Lower Level
Kitchen
Measurements not available
https://www.realtor.ca/real-estate/28920114/lower-58-camberley-crescent-brampton-brampton-north-brampton-north

