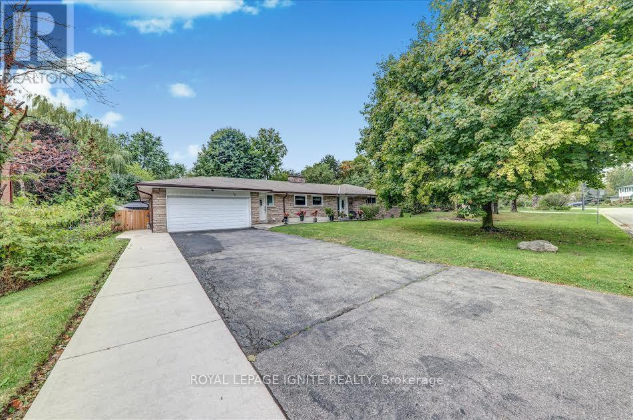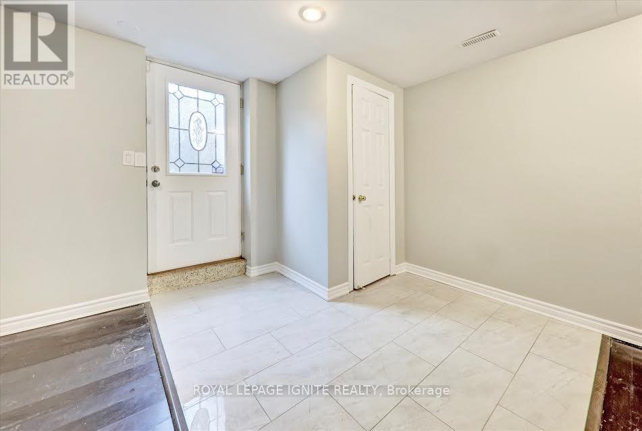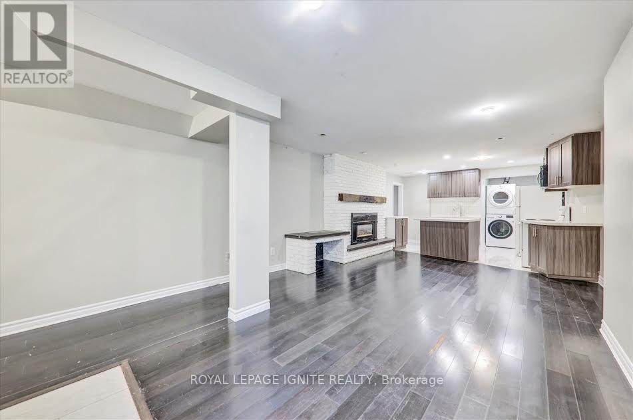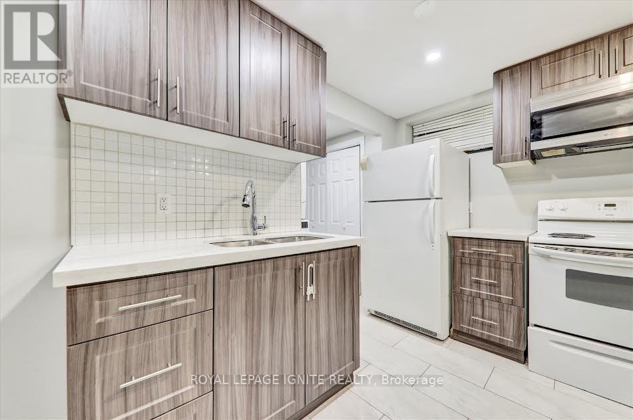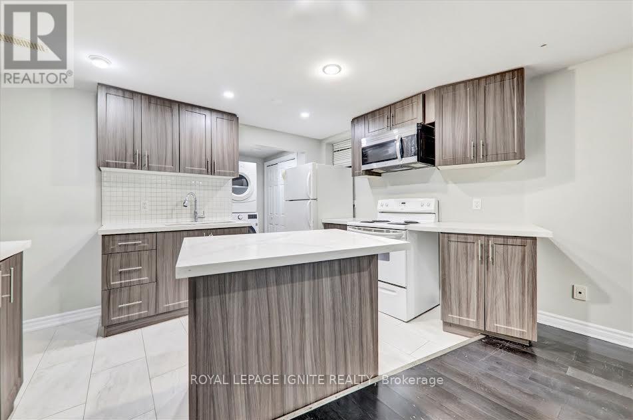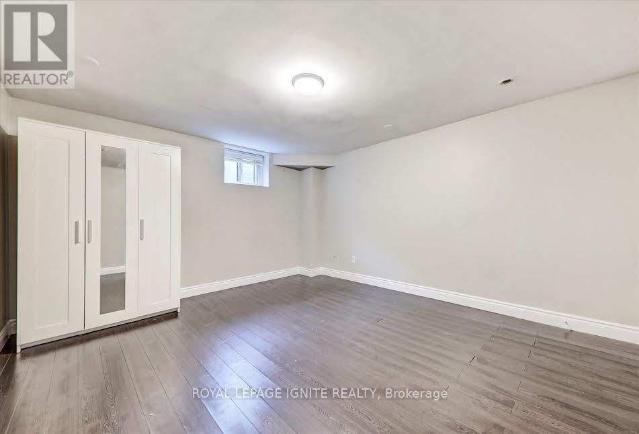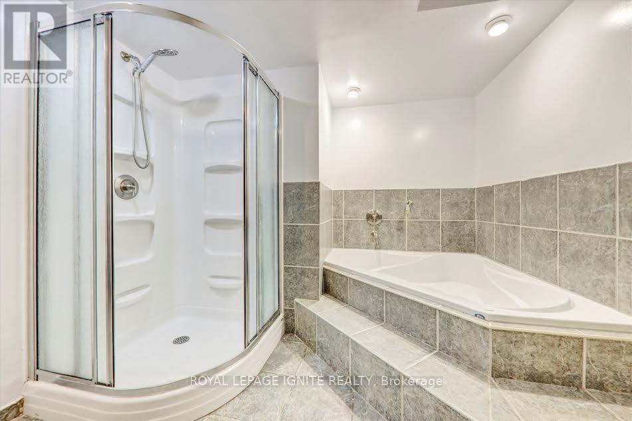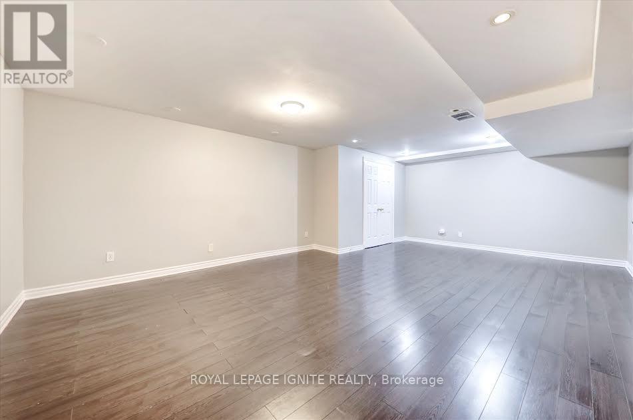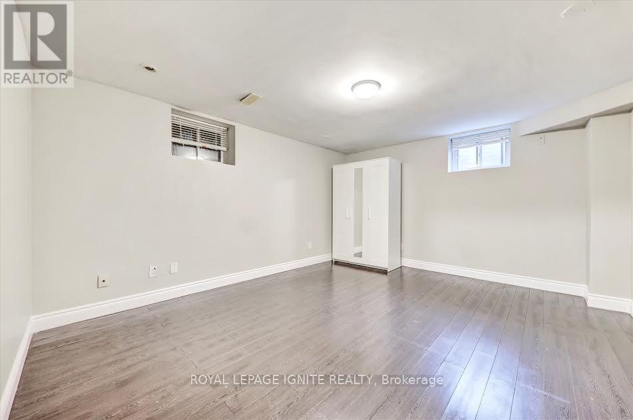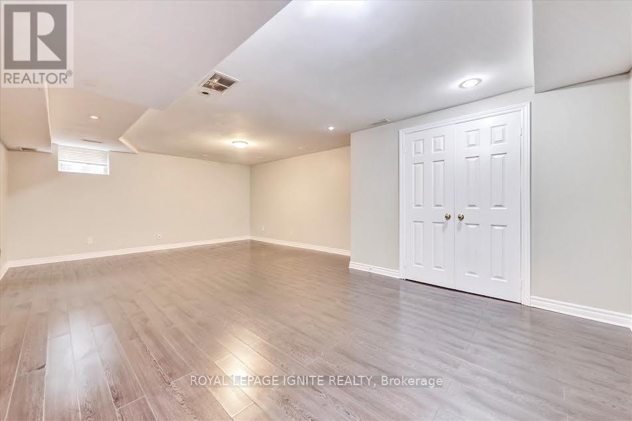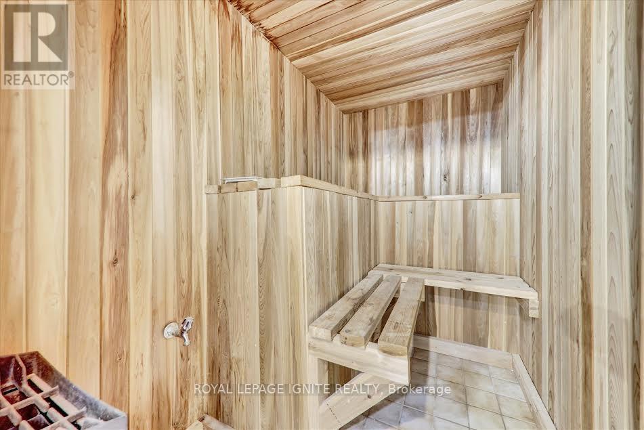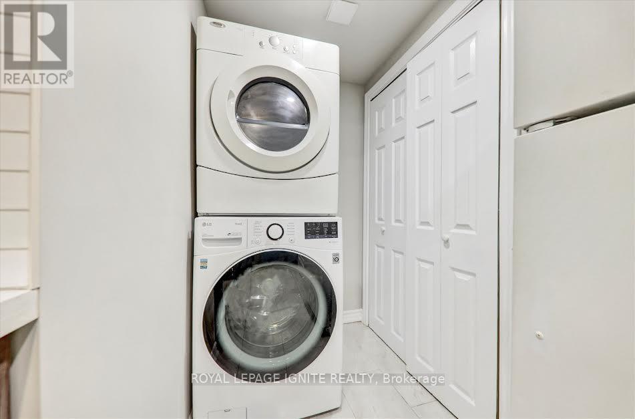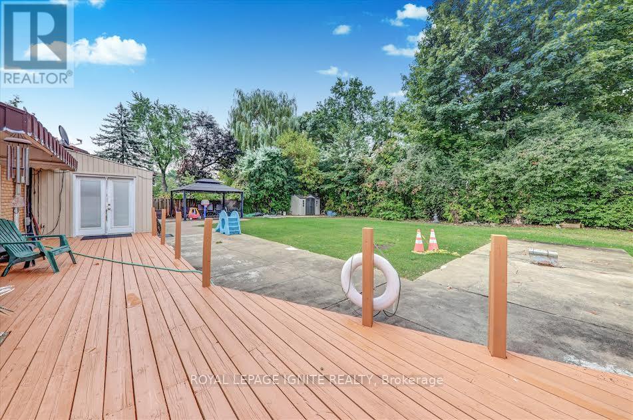2 Bedroom
1 Bathroom
1,100 - 1,500 ft2
Bungalow
Fireplace
Central Air Conditioning
Forced Air
$1,950 Monthly
This bright and spacious two-bedroom, one-bathroom unit at 36 Hillside Dr, Brampton, offers a private and serene living experience. Featuring a separate entrance, one parking spot, a full kitchen, living area, in-suite laundry, and a sauna within the washroom, this home is perfect for those seeking comfort and privacy. Located just a short walk from public transit options, including Brampton Transit routes 8, 9, 17, 18, 501, and 215, commuting is a breeze. Additionally, the property is within walking distance to schools, libraries, shopping centers, and parks, ensuring convenience for daily needs. Ideal for professionals or small families seeking a well-connected and tranquil neighborhood. (id:61215)
Property Details
|
MLS® Number
|
W12430114 |
|
Property Type
|
Single Family |
|
Community Name
|
Westgate |
|
Parking Space Total
|
1 |
Building
|
Bathroom Total
|
1 |
|
Bedrooms Above Ground
|
2 |
|
Bedrooms Total
|
2 |
|
Appliances
|
Dryer, Stove, Washer, Refrigerator |
|
Architectural Style
|
Bungalow |
|
Basement Features
|
Separate Entrance |
|
Basement Type
|
N/a |
|
Construction Style Attachment
|
Detached |
|
Cooling Type
|
Central Air Conditioning |
|
Exterior Finish
|
Brick, Stone |
|
Fireplace Present
|
Yes |
|
Flooring Type
|
Laminate, Ceramic |
|
Foundation Type
|
Concrete |
|
Heating Fuel
|
Natural Gas |
|
Heating Type
|
Forced Air |
|
Stories Total
|
1 |
|
Size Interior
|
1,100 - 1,500 Ft2 |
|
Type
|
House |
|
Utility Water
|
Municipal Water |
Parking
Land
|
Acreage
|
No |
|
Sewer
|
Sanitary Sewer |
Rooms
| Level |
Type |
Length |
Width |
Dimensions |
|
Basement |
Living Room |
6.67 m |
3.8 m |
6.67 m x 3.8 m |
|
Basement |
Kitchen |
6.67 m |
3.8 m |
6.67 m x 3.8 m |
|
Basement |
Bedroom |
7.12 m |
4.65 m |
7.12 m x 4.65 m |
|
Basement |
Bedroom 2 |
4.25 m |
3.82 m |
4.25 m x 3.82 m |
https://www.realtor.ca/real-estate/28920153/36-hillside-drive-brampton-westgate-westgate

