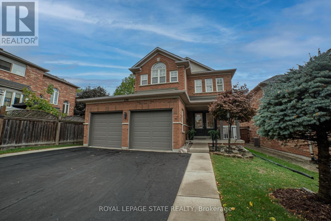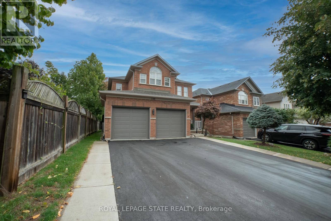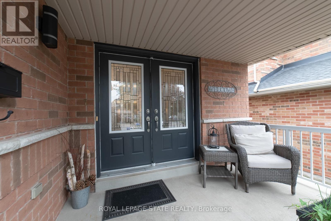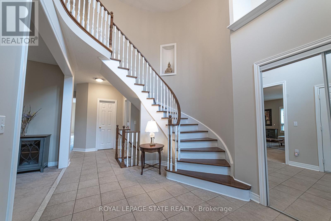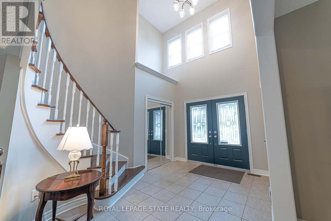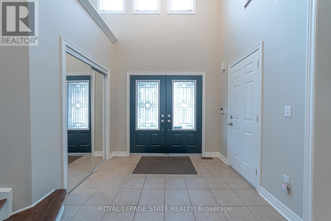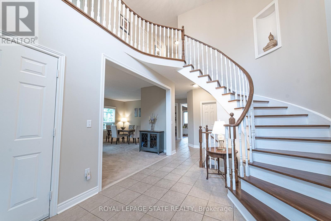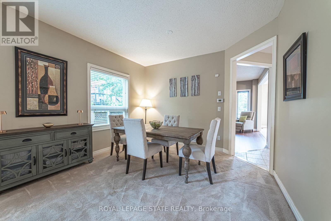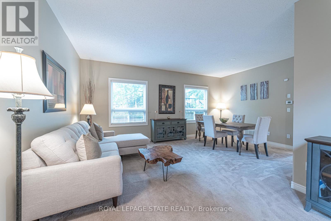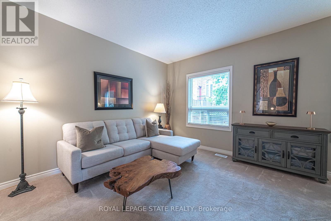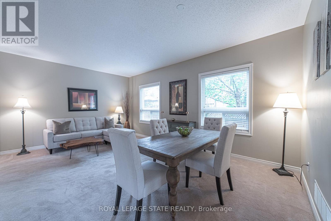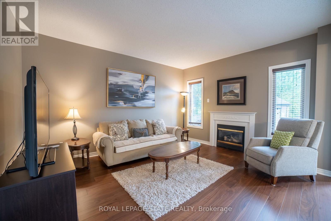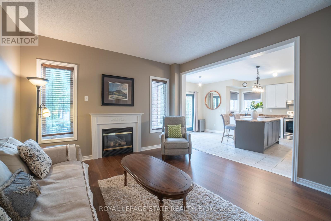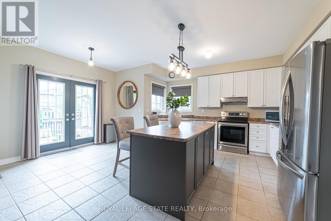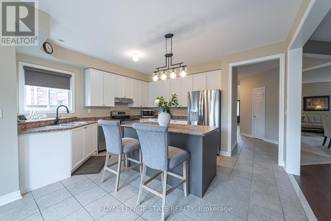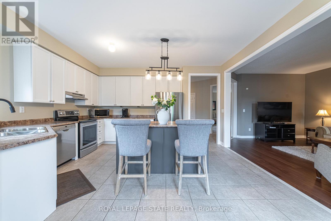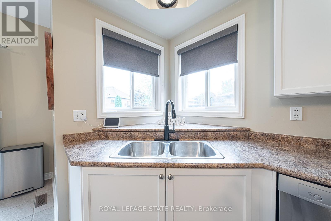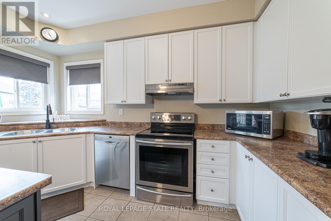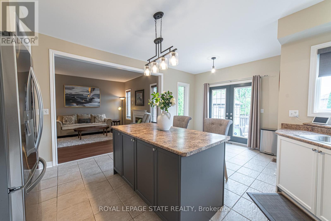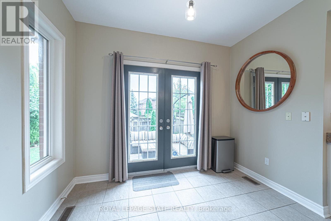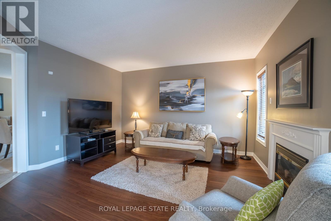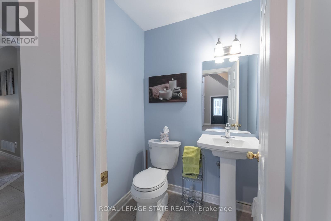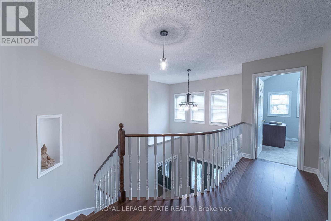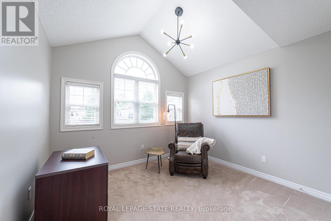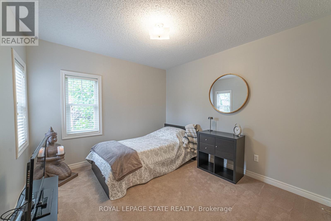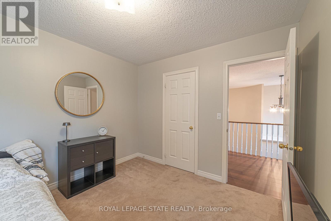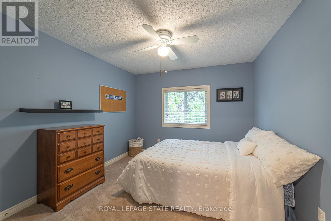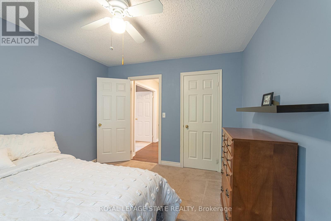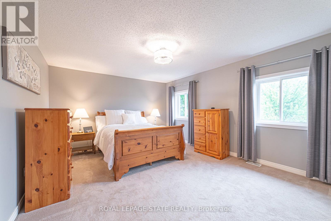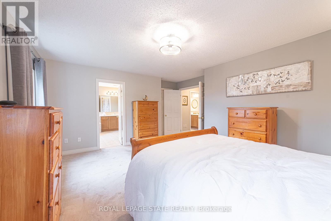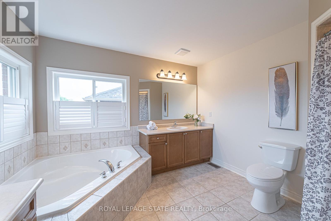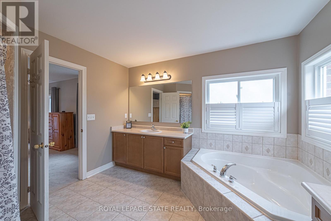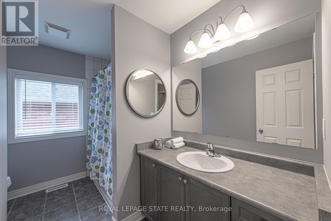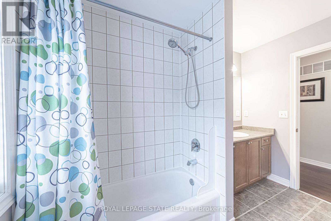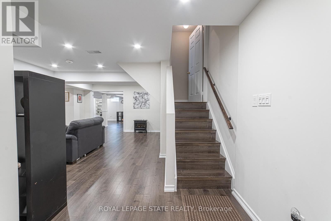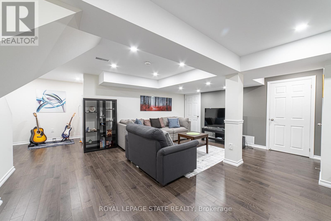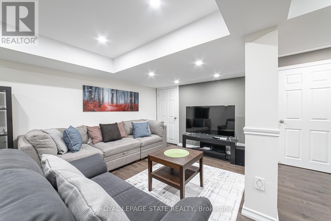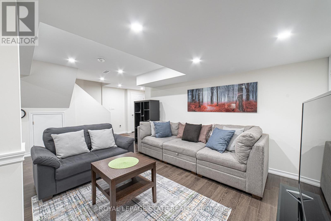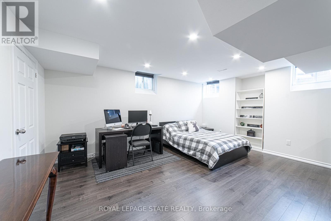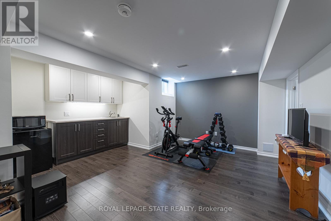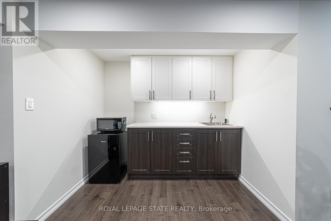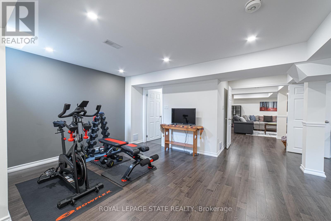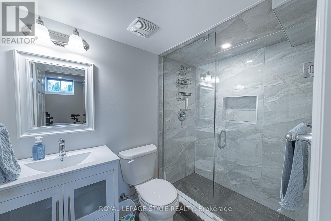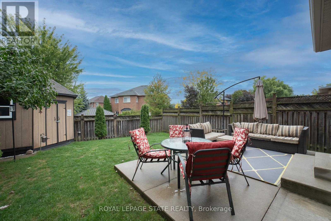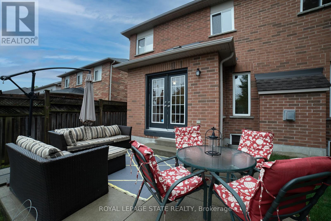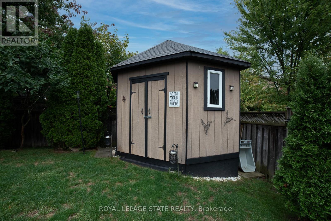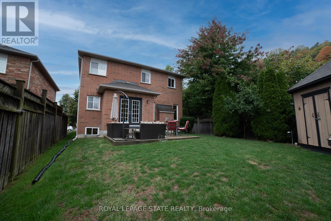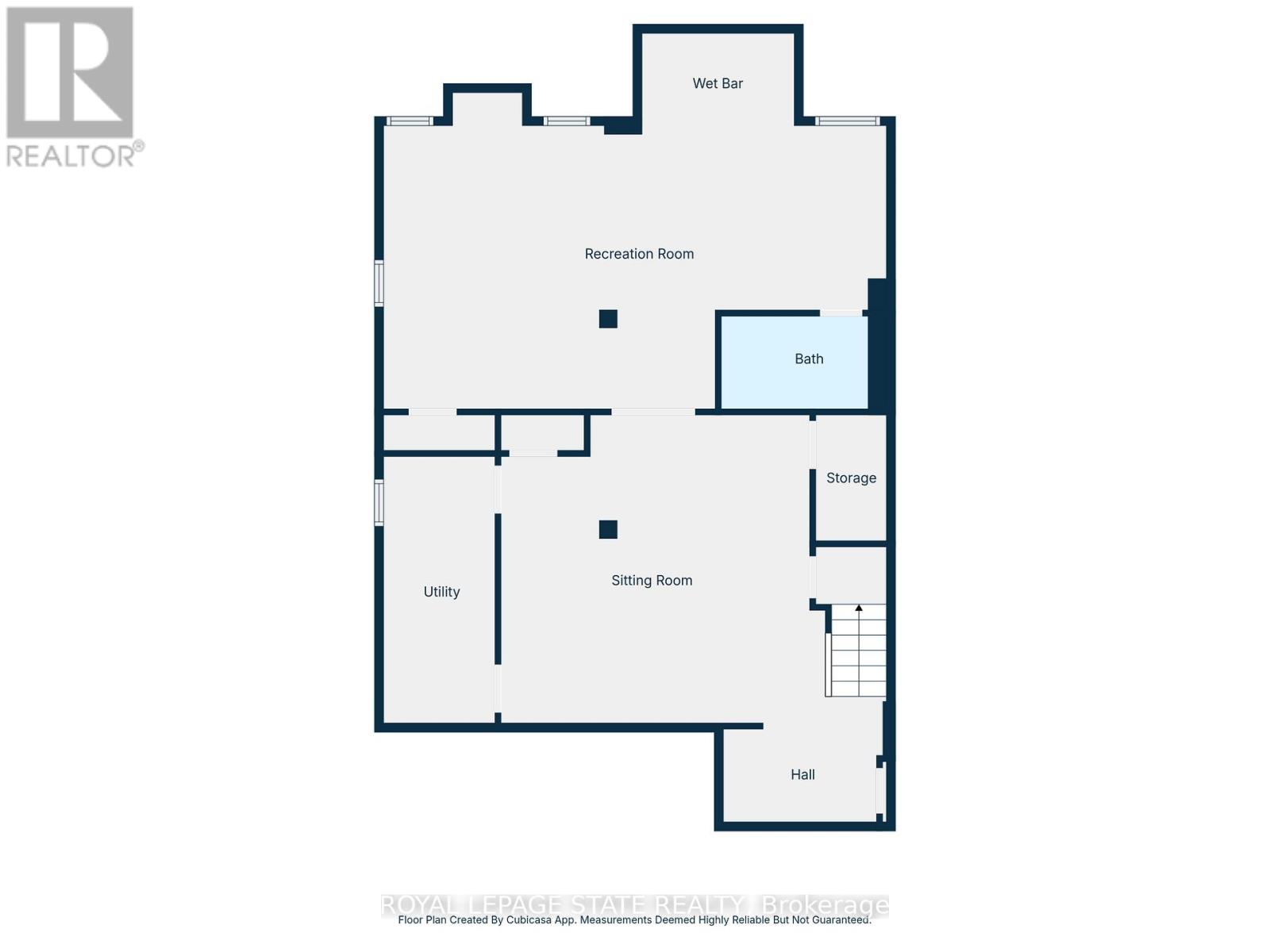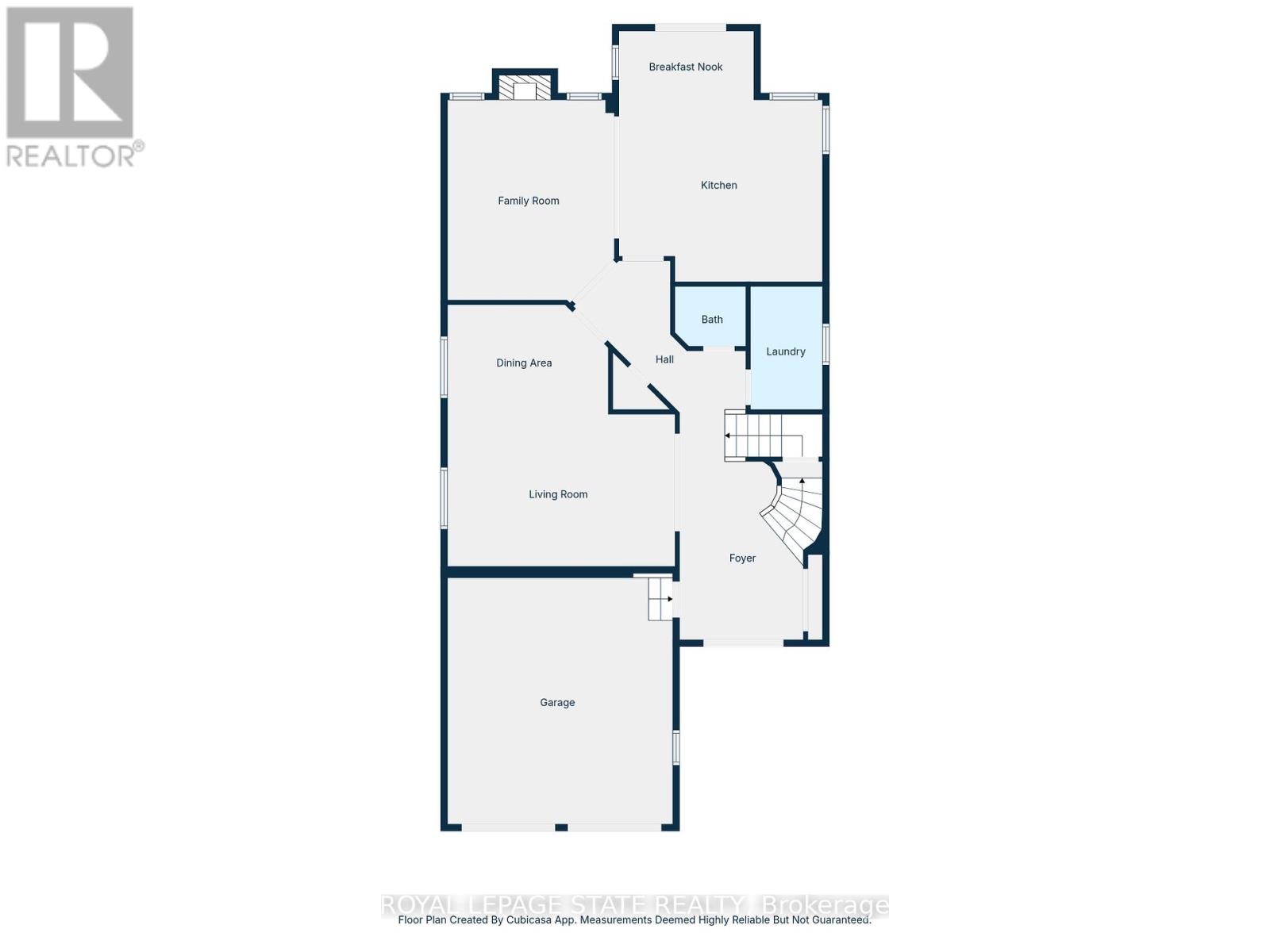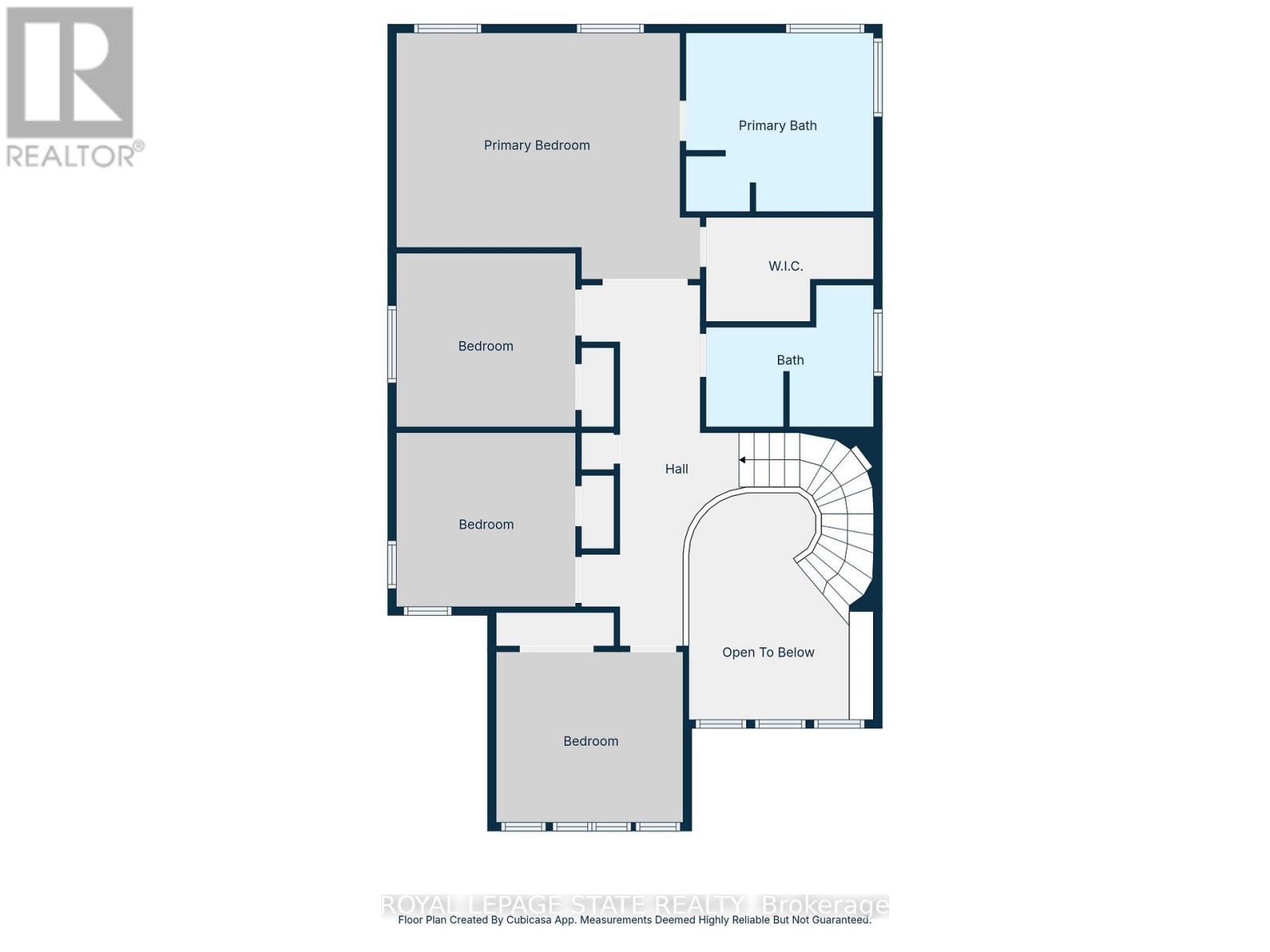5 Bedroom
3 Bathroom
2,000 - 2,500 ft2
Fireplace
Central Air Conditioning
Forced Air
$1,325,000
Tucked away in a private picturesque corner of the perfect family neighborhood, you'll find this pristine 4+1-bedroom, 3+1-bathroom home, offering an ideal layout for family living and entertaining. The main floor boasts a two story grand front foyer, high ceilings, abundant natural light, great room/dining room combo and an open concept eat-in kitchen/living room overlooking a private backyard with a concrete patio, manicured gardens & custom shed. Upstairs you'll find a spacious master bedroom with oversized ensuite, second bathroom and three generous sized bedrooms. Basement is completely finished with bedroom, bathroom, workout area and den. This gem has been so well maintained that it looks, smells, and feels like a newly built home. Located in the desirable Cascades community, this home is within walking distance to Dundas Central and St. Augustine schools, the charming shops and cafés of historic downtown Dundas, scenic trails, and some of the areas famous waterfalls. (id:61215)
Property Details
|
MLS® Number
|
X12429972 |
|
Property Type
|
Single Family |
|
Community Name
|
Dundas |
|
Amenities Near By
|
Hospital, Park |
|
Equipment Type
|
Water Heater |
|
Features
|
Flat Site, Conservation/green Belt |
|
Parking Space Total
|
5 |
|
Rental Equipment Type
|
Water Heater |
|
Structure
|
Shed |
|
View Type
|
Mountain View |
Building
|
Bathroom Total
|
3 |
|
Bedrooms Above Ground
|
4 |
|
Bedrooms Below Ground
|
1 |
|
Bedrooms Total
|
5 |
|
Amenities
|
Fireplace(s) |
|
Appliances
|
Garage Door Opener Remote(s), Water Heater, Water Meter, Dishwasher, Dryer, Stove, Washer, Window Coverings, Refrigerator |
|
Basement Development
|
Finished |
|
Basement Type
|
Full (finished) |
|
Construction Style Attachment
|
Detached |
|
Cooling Type
|
Central Air Conditioning |
|
Exterior Finish
|
Brick |
|
Fire Protection
|
Smoke Detectors |
|
Fireplace Present
|
Yes |
|
Fireplace Total
|
1 |
|
Foundation Type
|
Poured Concrete |
|
Half Bath Total
|
1 |
|
Heating Fuel
|
Natural Gas |
|
Heating Type
|
Forced Air |
|
Stories Total
|
2 |
|
Size Interior
|
2,000 - 2,500 Ft2 |
|
Type
|
House |
|
Utility Water
|
Municipal Water |
Parking
Land
|
Acreage
|
No |
|
Fence Type
|
Fenced Yard |
|
Land Amenities
|
Hospital, Park |
|
Sewer
|
Sanitary Sewer |
|
Size Depth
|
120 Ft ,1 In |
|
Size Frontage
|
40 Ft ,1 In |
|
Size Irregular
|
40.1 X 120.1 Ft |
|
Size Total Text
|
40.1 X 120.1 Ft |
Rooms
| Level |
Type |
Length |
Width |
Dimensions |
|
Second Level |
Bedroom 3 |
3.19 m |
3.09 m |
3.19 m x 3.09 m |
|
Second Level |
Bedroom 4 |
3.18 m |
3.08 m |
3.18 m x 3.08 m |
|
Second Level |
Bathroom |
2.98 m |
2.52 m |
2.98 m x 2.52 m |
|
Second Level |
Primary Bedroom |
5.39 m |
4.39 m |
5.39 m x 4.39 m |
|
Second Level |
Bathroom |
3.33 m |
3.18 m |
3.33 m x 3.18 m |
|
Second Level |
Bedroom 2 |
3.31 m |
3.04 m |
3.31 m x 3.04 m |
|
Basement |
Family Room |
6.51 m |
5.19 m |
6.51 m x 5.19 m |
|
Basement |
Bedroom 5 |
8.47 m |
5.34 m |
8.47 m x 5.34 m |
|
Basement |
Bathroom |
2.48 m |
1.56 m |
2.48 m x 1.56 m |
|
Basement |
Utility Room |
4.5 m |
1.88 m |
4.5 m x 1.88 m |
|
Main Level |
Living Room |
5.15 m |
3.45 m |
5.15 m x 3.45 m |
|
Main Level |
Dining Room |
3.63 m |
2.48 m |
3.63 m x 2.48 m |
|
Main Level |
Family Room |
4.54 m |
3.77 m |
4.54 m x 3.77 m |
|
Main Level |
Eating Area |
3.04 m |
1.56 m |
3.04 m x 1.56 m |
|
Main Level |
Kitchen |
4.59 m |
4.12 m |
4.59 m x 4.12 m |
|
Main Level |
Laundry Room |
2.79 m |
1.63 m |
2.79 m x 1.63 m |
|
Main Level |
Bathroom |
1.61 m |
1.36 m |
1.61 m x 1.36 m |
https://www.realtor.ca/real-estate/28919927/120-sundial-crescent-hamilton-dundas-dundas

