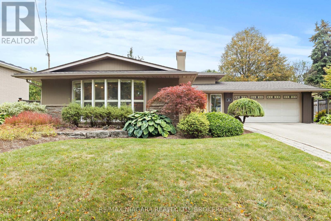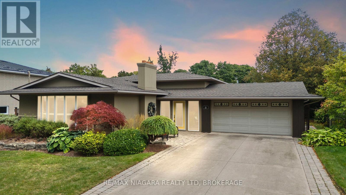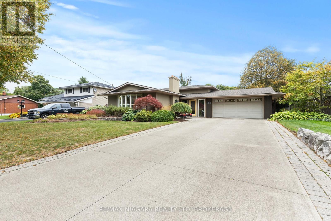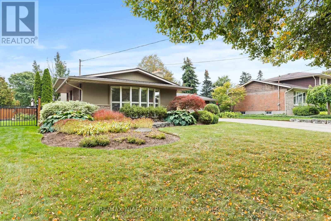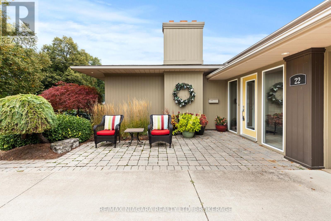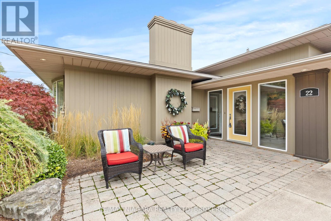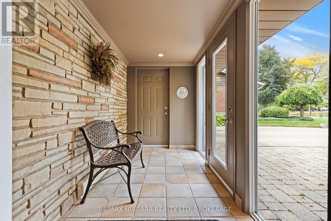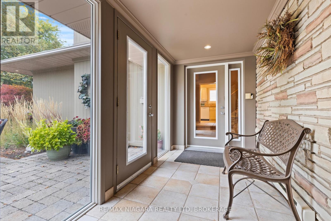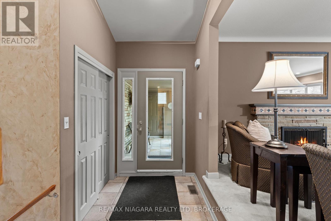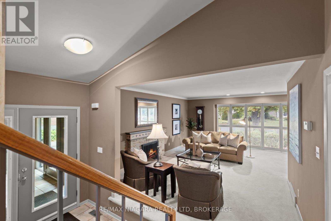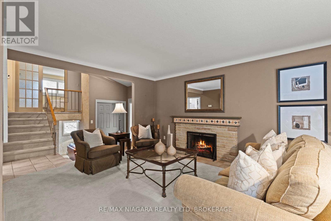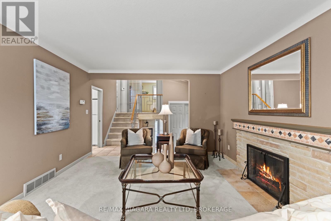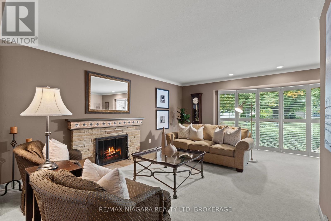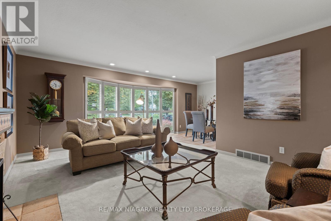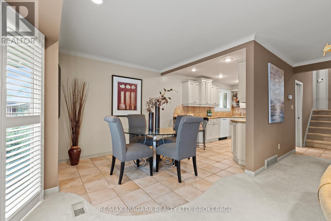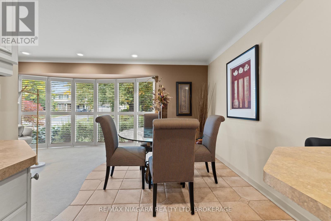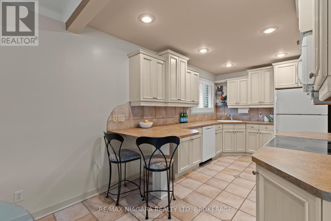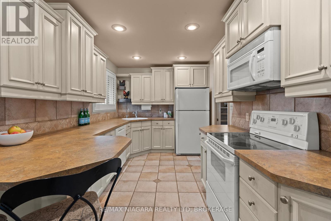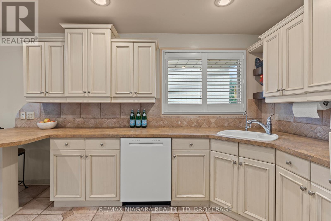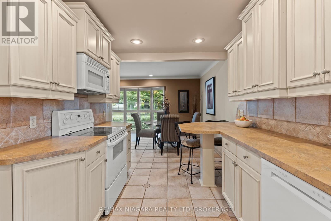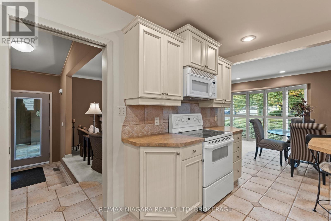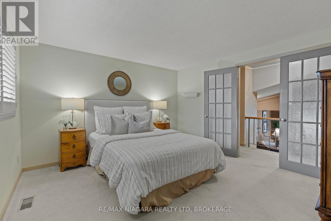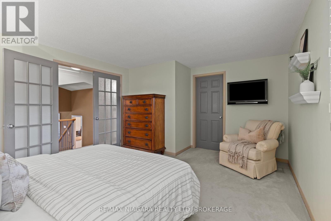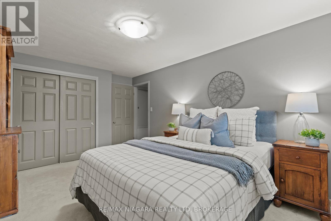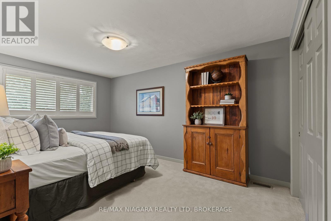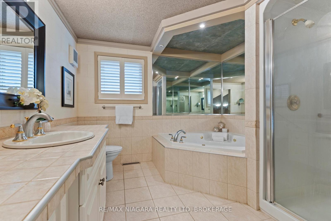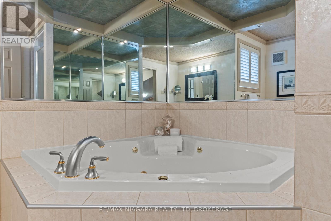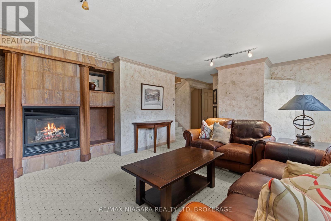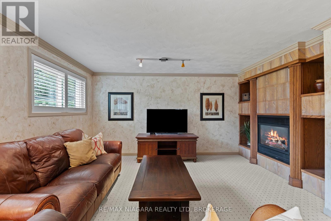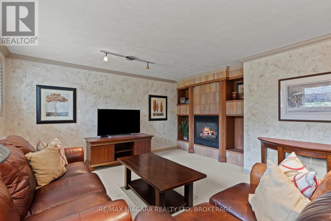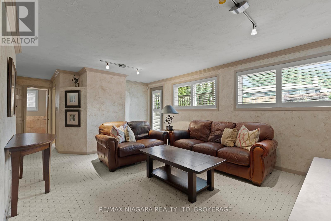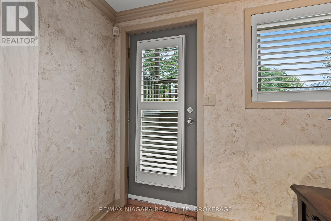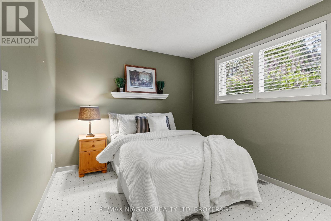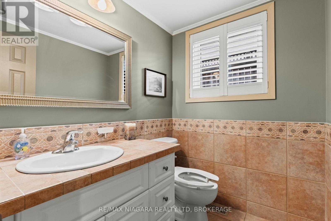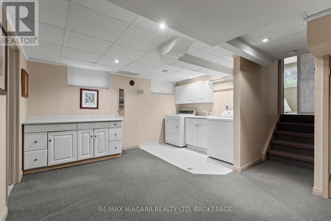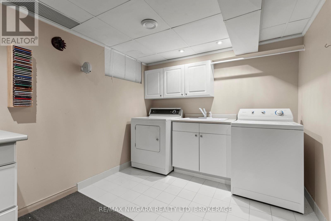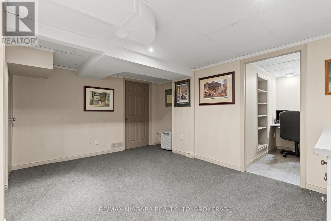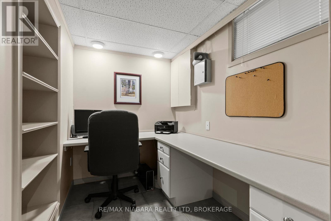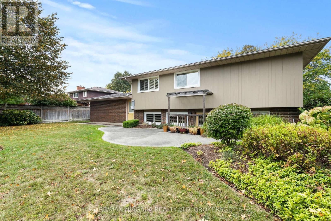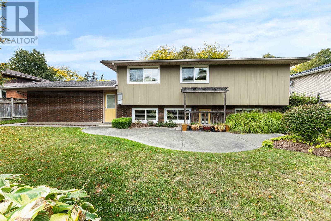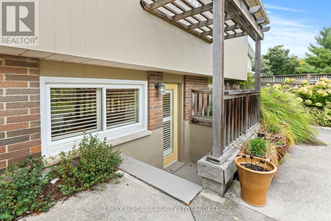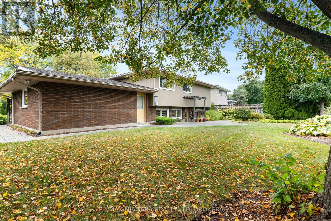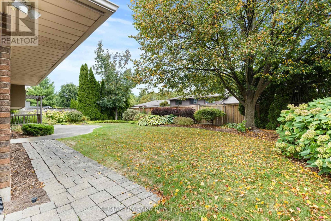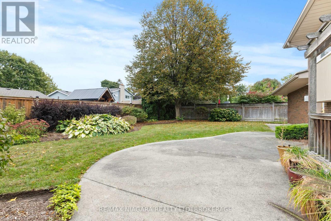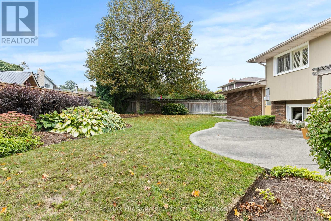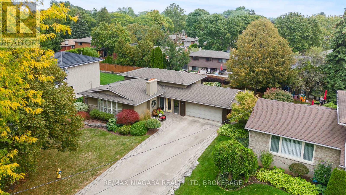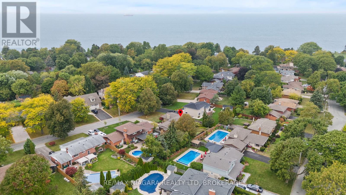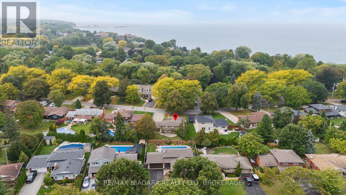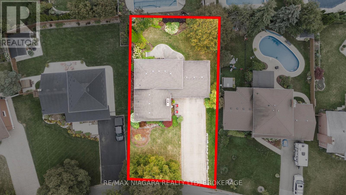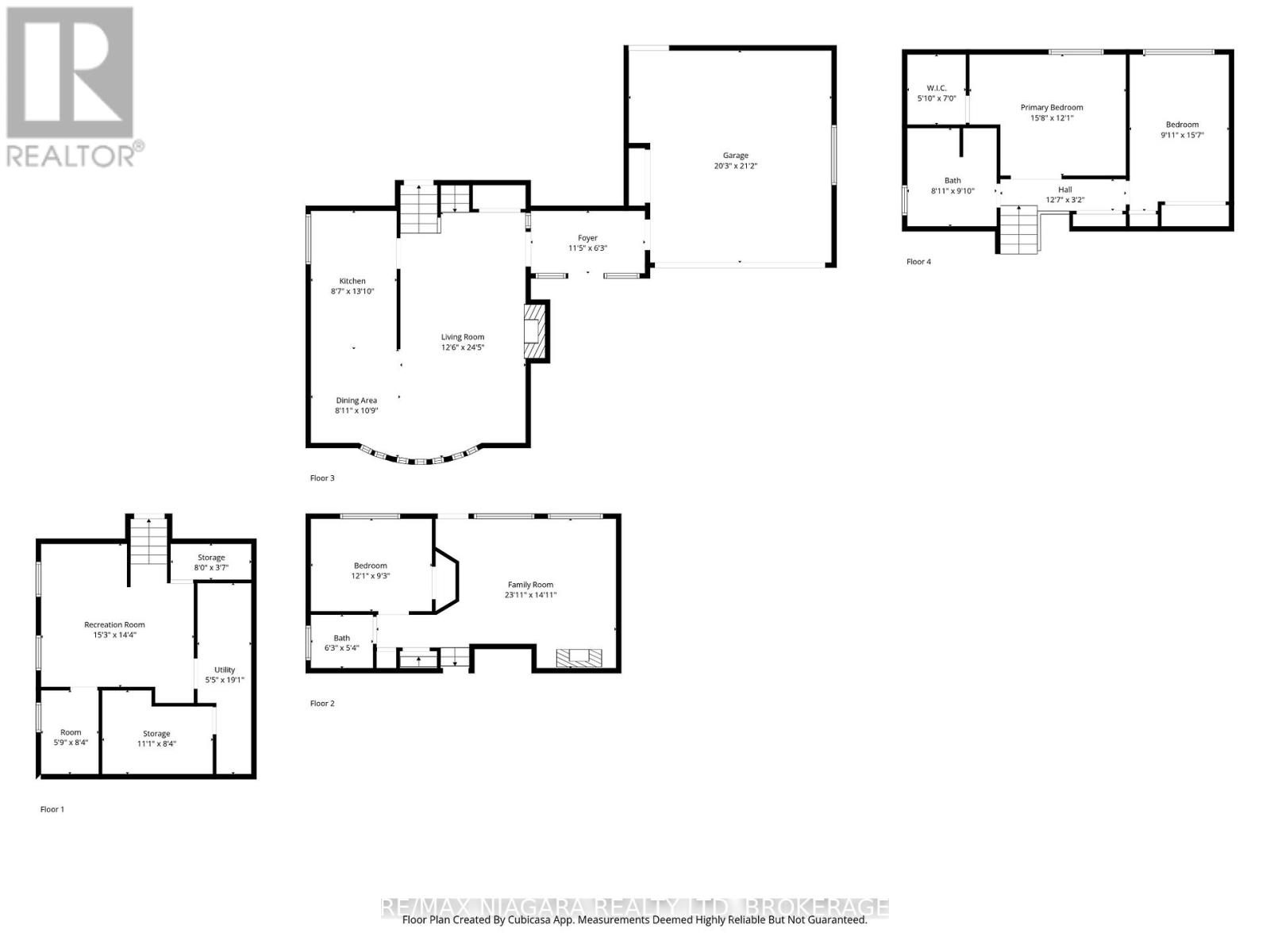3 Bedroom
2 Bathroom
1,100 - 1,500 ft2
Fireplace
Central Air Conditioning
Forced Air
$889,000
Welcome to 22 Royal York Road located in one of the Northend's most desirable neighbourhoods. This beautifully maintained 4-level back split nestled on a tree-lined street with exceptional curb appeal, is just steps from Lake Ontario and the Waterfront Trail, offering the perfect balance of lifestyle and convenience.Inside, you will find a smart family-friendly layout. Spacious primary bedroom with a walk-in closet, second bedroom on the upper level and the third bedroom on its own level perfect for a teen, guest, or home office. Double garage with inside entry for everyday convenience. This property is an ideal fit for families looking to put down roots. The area is known for its excellent schools, parks, and safe community feel, all while being just minutes from world-renowned wineries, craft breweries, and top dining experiences.Enjoy the best of Niagara living a welcoming family home in a location that offers both everyday comfort and lifestyle luxury. (id:61215)
Property Details
|
MLS® Number
|
X12427958 |
|
Property Type
|
Single Family |
|
Community Name
|
437 - Lakeshore |
|
Amenities Near By
|
Beach, Place Of Worship, Park, Schools |
|
Equipment Type
|
None |
|
Parking Space Total
|
8 |
|
Rental Equipment Type
|
None |
Building
|
Bathroom Total
|
2 |
|
Bedrooms Above Ground
|
2 |
|
Bedrooms Below Ground
|
1 |
|
Bedrooms Total
|
3 |
|
Age
|
51 To 99 Years |
|
Appliances
|
Dishwasher, Dryer, Stove, Washer, Refrigerator |
|
Basement Development
|
Finished |
|
Basement Features
|
Walk-up |
|
Basement Type
|
N/a (finished) |
|
Construction Style Attachment
|
Detached |
|
Construction Style Split Level
|
Backsplit |
|
Cooling Type
|
Central Air Conditioning |
|
Exterior Finish
|
Brick, Stone |
|
Fireplace Present
|
Yes |
|
Fireplace Total
|
2 |
|
Foundation Type
|
Poured Concrete |
|
Half Bath Total
|
1 |
|
Heating Fuel
|
Natural Gas |
|
Heating Type
|
Forced Air |
|
Size Interior
|
1,100 - 1,500 Ft2 |
|
Type
|
House |
|
Utility Water
|
Municipal Water |
Parking
Land
|
Acreage
|
No |
|
Fence Type
|
Fenced Yard |
|
Land Amenities
|
Beach, Place Of Worship, Park, Schools |
|
Sewer
|
Sanitary Sewer |
|
Size Depth
|
117 Ft ,3 In |
|
Size Frontage
|
66 Ft ,4 In |
|
Size Irregular
|
66.4 X 117.3 Ft |
|
Size Total Text
|
66.4 X 117.3 Ft |
|
Surface Water
|
Lake/pond |
|
Zoning Description
|
R1 |
Rooms
| Level |
Type |
Length |
Width |
Dimensions |
|
Second Level |
Primary Bedroom |
4.85 m |
3.69 m |
4.85 m x 3.69 m |
|
Second Level |
Bedroom 2 |
1.8 m |
2.13 m |
1.8 m x 2.13 m |
|
Second Level |
Bathroom |
2.74 m |
3.04 m |
2.74 m x 3.04 m |
|
Basement |
Laundry Room |
4.66 m |
4.39 m |
4.66 m x 4.39 m |
|
Basement |
Office |
1.8 m |
2.59 m |
1.8 m x 2.59 m |
|
Basement |
Utility Room |
1.68 m |
5.82 m |
1.68 m x 5.82 m |
|
Basement |
Other |
3.38 m |
2.59 m |
3.38 m x 2.59 m |
|
Lower Level |
Family Room |
7.31 m |
4.57 m |
7.31 m x 4.57 m |
|
Lower Level |
Bedroom 3 |
3.69 m |
2.83 m |
3.69 m x 2.83 m |
|
Lower Level |
Bathroom |
1.92 m |
1.65 m |
1.92 m x 1.65 m |
|
Main Level |
Foyer |
3.5 m |
1.95 m |
3.5 m x 1.95 m |
|
Main Level |
Living Room |
3.84 m |
7.47 m |
3.84 m x 7.47 m |
|
Main Level |
Dining Room |
2.74 m |
3.34 m |
2.74 m x 3.34 m |
|
Main Level |
Kitchen |
2.65 m |
4.24 m |
2.65 m x 4.24 m |
Utilities
|
Cable
|
Available |
|
Electricity
|
Installed |
|
Sewer
|
Installed |
https://www.realtor.ca/real-estate/28915829/22-royal-york-road-st-catharines-lakeshore-437-lakeshore

