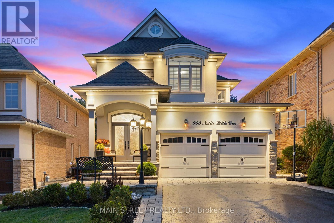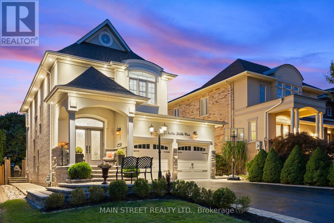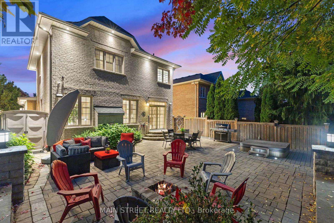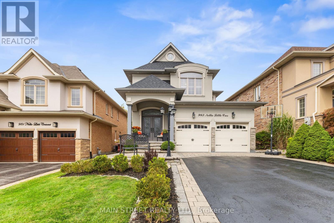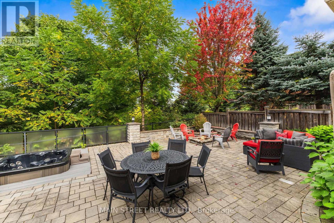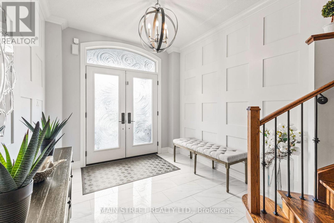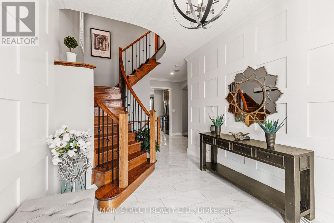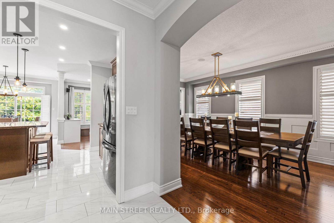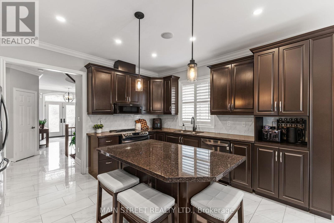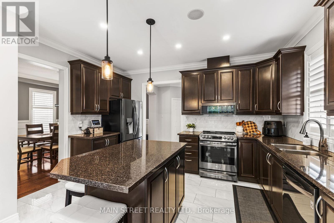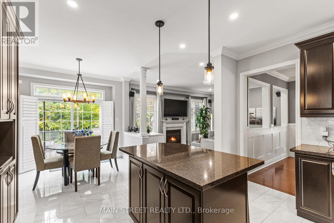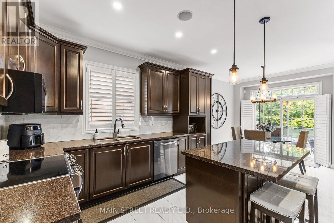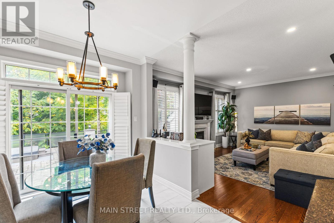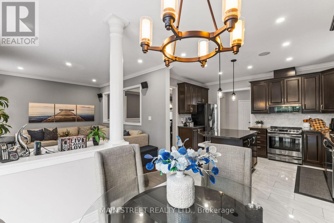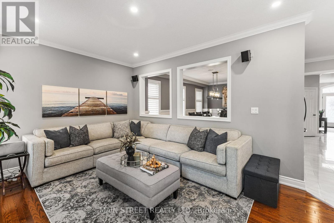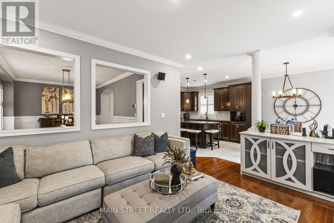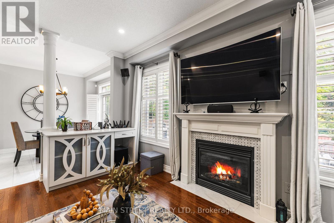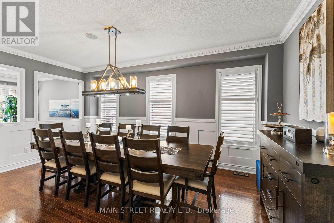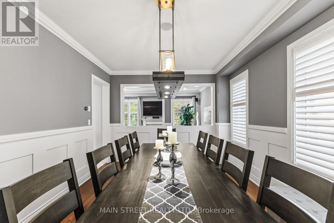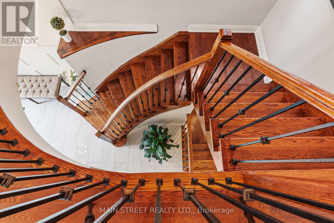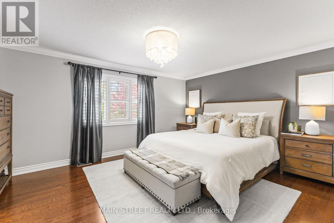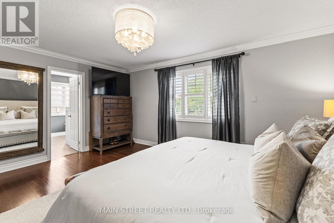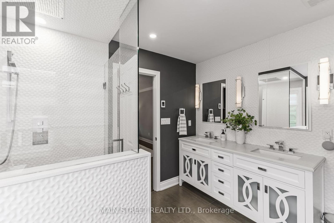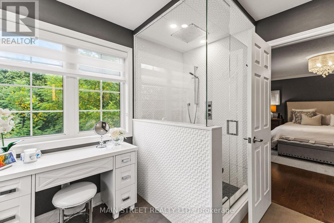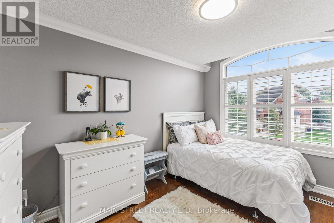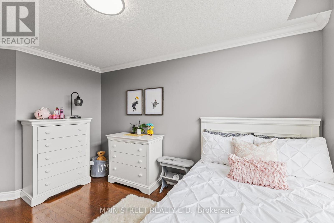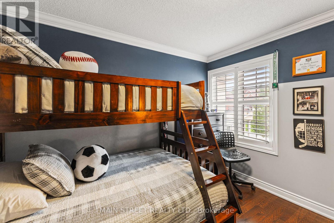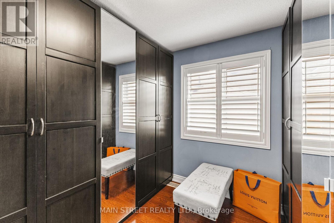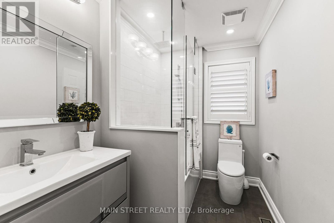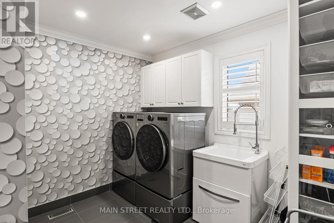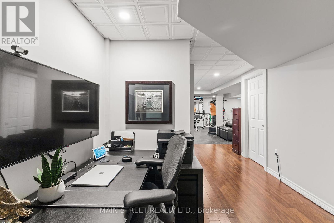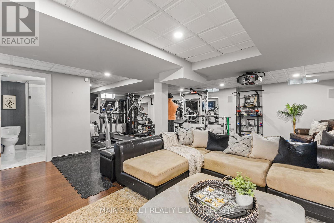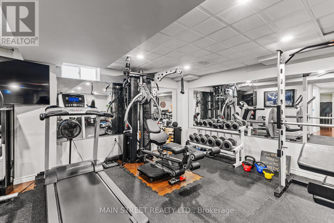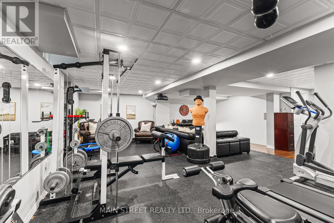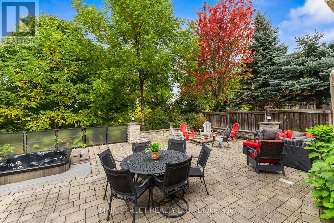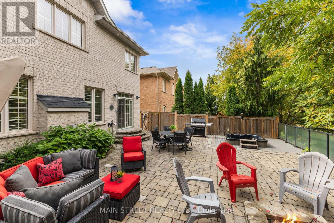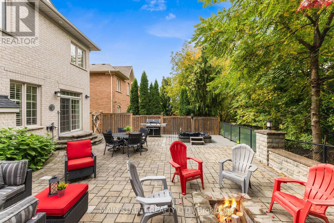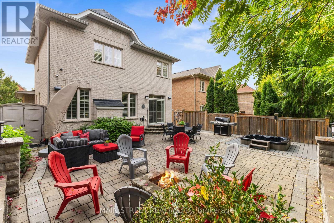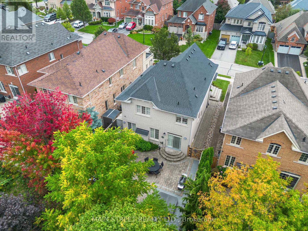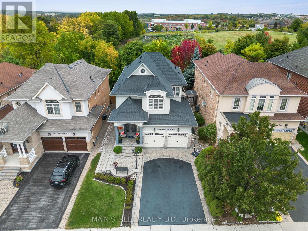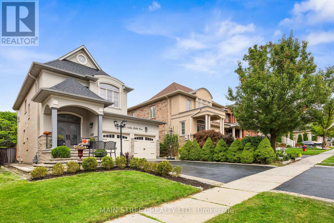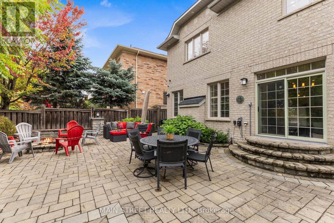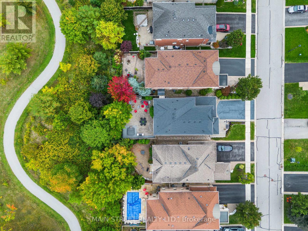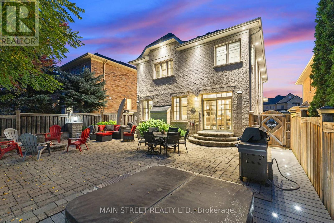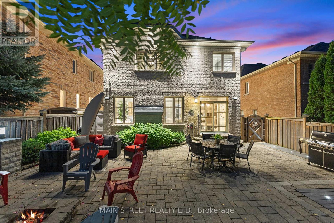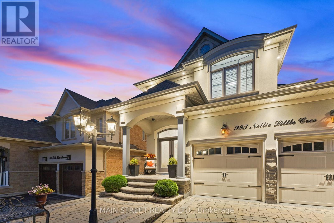4 Bedroom
4 Bathroom
2,000 - 2,500 ft2
Fireplace
Central Air Conditioning
Forced Air
Landscaped, Lawn Sprinkler
$1,550,000
Beautifully updated home on a highly sought-after street backing onto green space! This well laid out detached home in Stonehaven features 4 bedrooms, a finished basement and an extremely private backyard for evenings by the fire or in the hot tub. This home offers stunning curb appeal with the modern stucco and brick exterior, beautiful stonework and a covered porch. Upon entering the home, you are welcomed into a large bright foyer with box moulding wall treatments and gleaming floors. The kitchen is a great size and offers a centre island and a breakfast eating area with walk-out access to the backyard. The black stainless steel appliances were replaced in the last several years. The large family room features a gas fireplace and a built-in cabinet to create a warm and cozy place to spend time with the family. The large living room/dining room combo is currently being used exclusively as a dining room featuring an over-sized dining table for entertaining dinner guests, but this room can easily be split into a living/dining room setup. Head upstairs to the well designed 2nd level with 4 spacious bedrooms. The primary bedroom offers breathtaking views and privacy from the large window and the ensuite has been tastefully renovated to include a large glass shower and heated floors. The 2nd floor laundry room features a new washer and dryer with pedestals (2025). This property is filled with must-have upgrades like heated floors in 3 washrooms, beautiful light fixtures, wainscotting, newer appliances, Roof re-shingled approx 4 years ago, Inground irrigation system, Epoxy-like garage floor and the list goes on. This home has been well-maintained and updated in all the right places; simply move in and enjoy your new home in a fantastic location! Walking distance to the top rated schools in Newmarket, just steps to the Magna Centre, Transit, Shopping and access to Highway 404. (id:61215)
Property Details
|
MLS® Number
|
N12427956 |
|
Property Type
|
Single Family |
|
Community Name
|
Stonehaven-Wyndham |
|
Amenities Near By
|
Park, Schools, Public Transit |
|
Community Features
|
Community Centre |
|
Equipment Type
|
Water Heater |
|
Features
|
Carpet Free |
|
Parking Space Total
|
6 |
|
Rental Equipment Type
|
Water Heater |
|
Structure
|
Porch |
Building
|
Bathroom Total
|
4 |
|
Bedrooms Above Ground
|
4 |
|
Bedrooms Total
|
4 |
|
Age
|
16 To 30 Years |
|
Amenities
|
Fireplace(s) |
|
Appliances
|
Hot Tub, Garage Door Opener Remote(s), Water Softener, Water Heater, Dishwasher, Dryer, Humidifier, Microwave, Hood Fan, Stove, Washer, Window Coverings, Refrigerator |
|
Basement Development
|
Finished |
|
Basement Type
|
Full (finished) |
|
Construction Style Attachment
|
Detached |
|
Cooling Type
|
Central Air Conditioning |
|
Exterior Finish
|
Brick, Stucco |
|
Fireplace Present
|
Yes |
|
Flooring Type
|
Tile, Laminate, Hardwood |
|
Foundation Type
|
Poured Concrete |
|
Half Bath Total
|
1 |
|
Heating Fuel
|
Natural Gas |
|
Heating Type
|
Forced Air |
|
Stories Total
|
2 |
|
Size Interior
|
2,000 - 2,500 Ft2 |
|
Type
|
House |
|
Utility Water
|
Municipal Water |
Parking
Land
|
Acreage
|
No |
|
Fence Type
|
Fenced Yard |
|
Land Amenities
|
Park, Schools, Public Transit |
|
Landscape Features
|
Landscaped, Lawn Sprinkler |
|
Sewer
|
Sanitary Sewer |
|
Size Depth
|
109 Ft ,9 In |
|
Size Frontage
|
40 Ft ,1 In |
|
Size Irregular
|
40.1 X 109.8 Ft |
|
Size Total Text
|
40.1 X 109.8 Ft |
|
Zoning Description
|
Residential |
Rooms
| Level |
Type |
Length |
Width |
Dimensions |
|
Second Level |
Primary Bedroom |
5.08 m |
3.9116 m |
5.08 m x 3.9116 m |
|
Second Level |
Bedroom 2 |
4.0894 m |
3.0226 m |
4.0894 m x 3.0226 m |
|
Second Level |
Bedroom 3 |
3.3274 m |
3.3274 m |
3.3274 m x 3.3274 m |
|
Second Level |
Bedroom 4 |
3.0226 m |
2.8448 m |
3.0226 m x 2.8448 m |
|
Second Level |
Laundry Room |
2.8702 m |
2.9718 m |
2.8702 m x 2.9718 m |
|
Basement |
Recreational, Games Room |
7.7978 m |
6.8326 m |
7.7978 m x 6.8326 m |
|
Main Level |
Kitchen |
4.2672 m |
3.9624 m |
4.2672 m x 3.9624 m |
|
Main Level |
Eating Area |
2.8702 m |
2.7178 m |
2.8702 m x 2.7178 m |
|
Main Level |
Family Room |
5.08 m |
3.6068 m |
5.08 m x 3.6068 m |
|
Main Level |
Dining Room |
5.461 m |
3.5052 m |
5.461 m x 3.5052 m |
|
Main Level |
Living Room |
5.461 m |
3.5052 m |
5.461 m x 3.5052 m |
Utilities
|
Cable
|
Available |
|
Electricity
|
Available |
|
Sewer
|
Available |
https://www.realtor.ca/real-estate/28915876/983-nellie-little-crescent-newmarket-stonehaven-wyndham-stonehaven-wyndham

