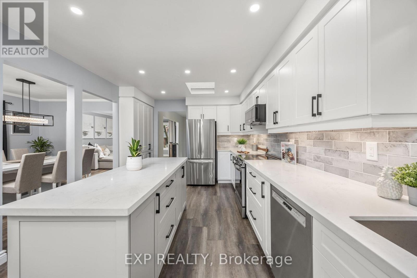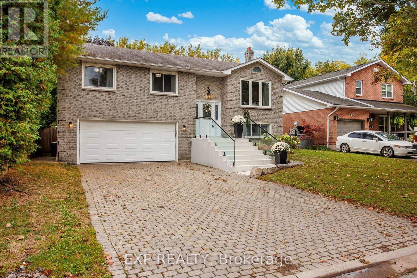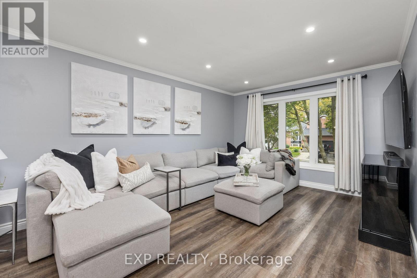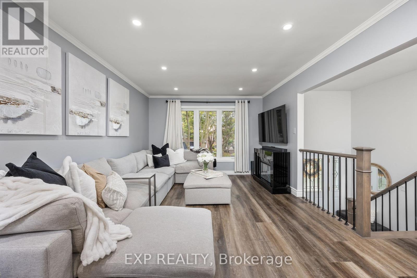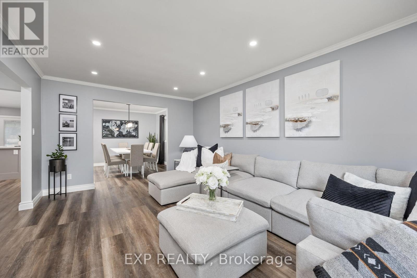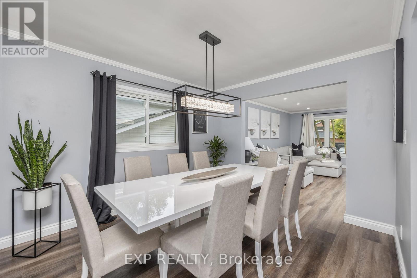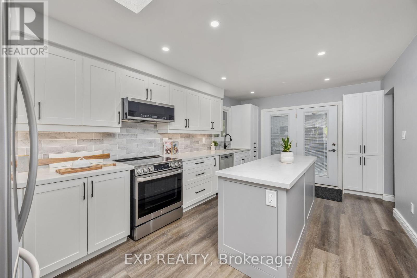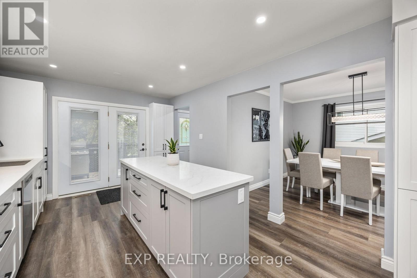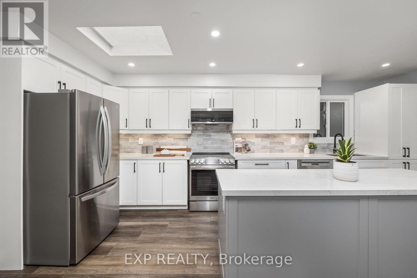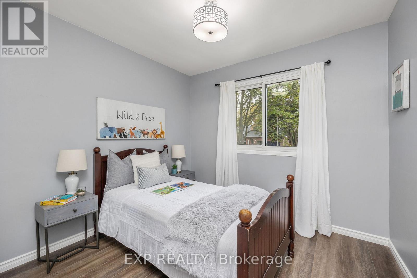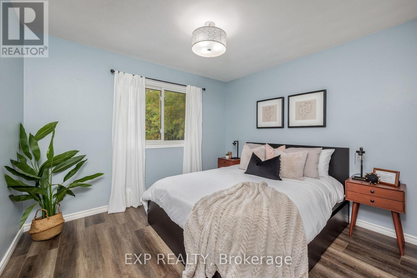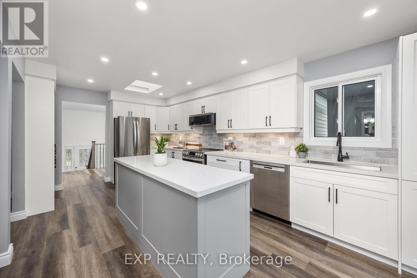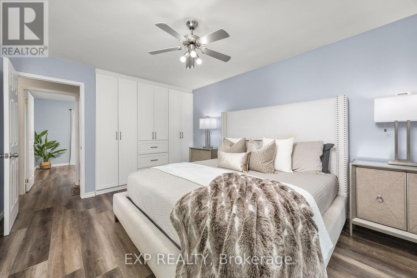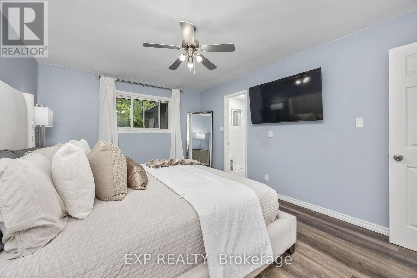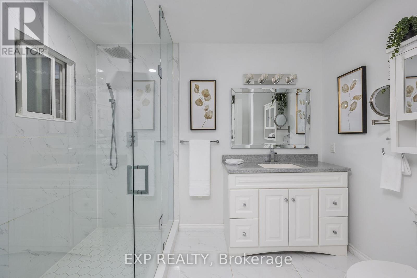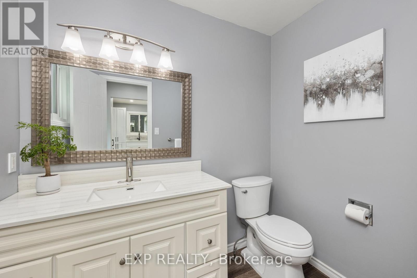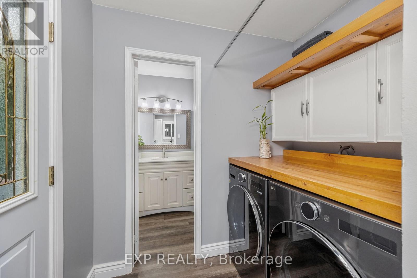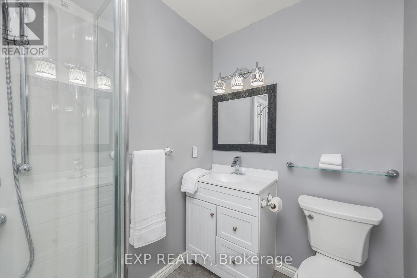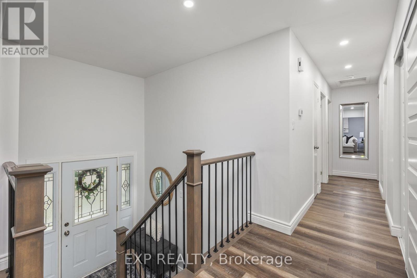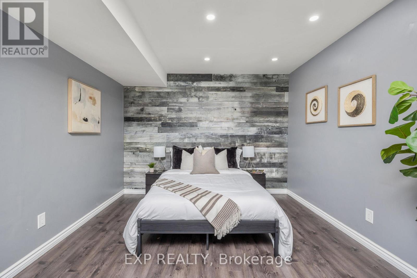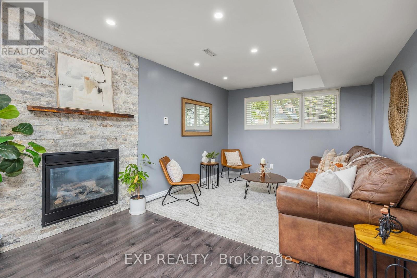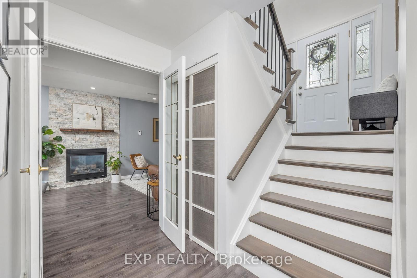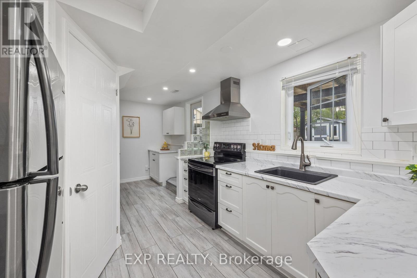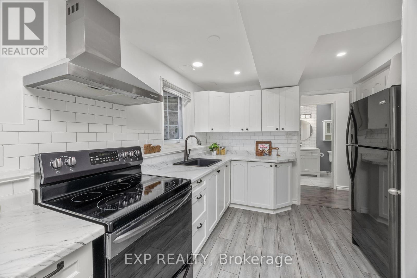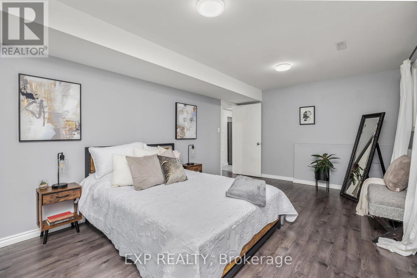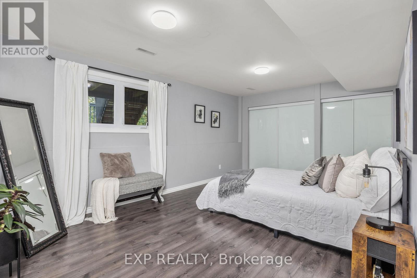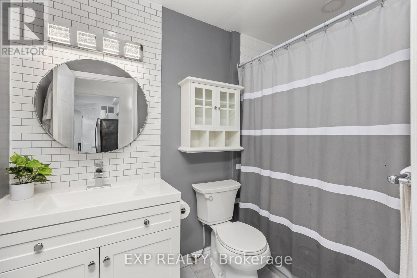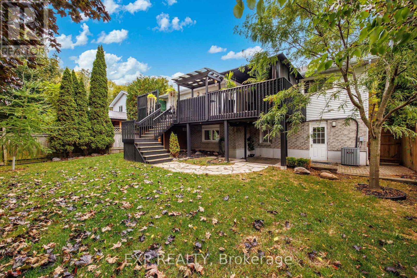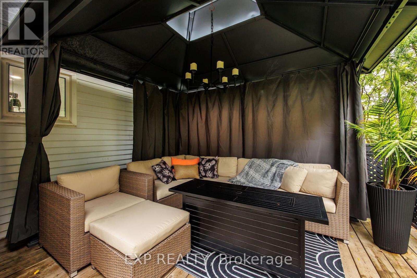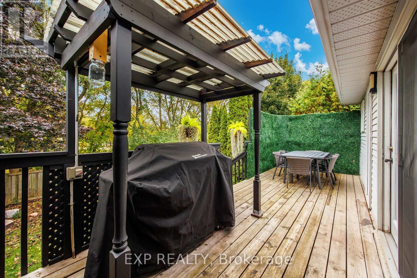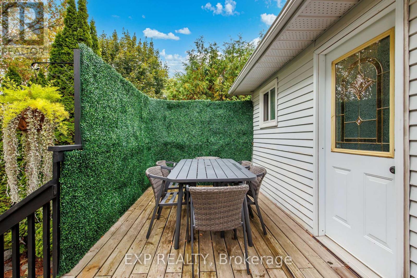Team Finora | Dan Kate and Jodie Finora | Niagara's Top Realtors | ReMax Niagara Realty Ltd.
3 Dale Park Drive Clarington, Ontario L1E 1H2
$849,900
Fully Renovated, Move-In Ready Raised Bungalow Featuring A Complete In-Law Suite With Separate Entrance. This Stunning Home In Courtice, Clarington Offers 3 Bedrooms, 2 Full Bathrooms Plus A Powder Room On The Main Floor, Along With Main-Floor Laundry. Bright, Modern Finishes Throughout, Including Wide Plank Floors, Pot Lights, And A Sun-Filled Skylight In The Kitchen. Enjoy A Private Backyard Retreat Onto A Park With No Rear Neighbours. Relax On The Large Wooden Deck With BBQ/Dining Area Under An Overhead Gazebo, And Take Advantage Of The Two Sheds For Storage. The Walk-Out Basement In-Law Suite Features A Large Bedroom With Egress Windows, A Full Bathroom, A Spacious Family/Rec Room And A Full Kitchen. Perfect For Multi-Generational Living Today, With Excellent Rental Income Potential With Minor Modifications. Conveniently Located Close To Excellent Schools, Parks, Shopping, And With Easy Access To Highways 401 And 407 For Commuting. A Rare Opportunity In Courtice For A Modern, Versatile, Fully Renovated Home With Income Potential. (id:61215)
Open House
This property has open houses!
2:00 pm
Ends at:4:00 pm
2:00 pm
Ends at:4:00 pm
Property Details
| MLS® Number | E12427301 |
| Property Type | Single Family |
| Community Name | Courtice |
| Equipment Type | Water Heater - Gas, Water Heater |
| Features | In-law Suite |
| Parking Space Total | 6 |
| Rental Equipment Type | Water Heater - Gas, Water Heater |
Building
| Bathroom Total | 4 |
| Bedrooms Above Ground | 3 |
| Bedrooms Below Ground | 1 |
| Bedrooms Total | 4 |
| Amenities | Fireplace(s) |
| Appliances | Dishwasher, Dryer, Hood Fan, Microwave, Stove, Washer, Refrigerator |
| Architectural Style | Raised Bungalow |
| Basement Features | Walk Out |
| Basement Type | N/a |
| Construction Style Attachment | Detached |
| Cooling Type | Central Air Conditioning |
| Exterior Finish | Brick, Aluminum Siding |
| Fireplace Present | Yes |
| Fireplace Total | 1 |
| Foundation Type | Concrete |
| Half Bath Total | 1 |
| Heating Fuel | Natural Gas |
| Heating Type | Forced Air |
| Stories Total | 1 |
| Size Interior | 1,100 - 1,500 Ft2 |
| Type | House |
| Utility Water | Municipal Water |
Parking
| Attached Garage | |
| Garage |
Land
| Acreage | No |
| Sewer | Sanitary Sewer |
| Size Depth | 105 Ft ,1 In |
| Size Frontage | 50 Ft ,10 In |
| Size Irregular | 50.9 X 105.1 Ft |
| Size Total Text | 50.9 X 105.1 Ft |
Rooms
| Level | Type | Length | Width | Dimensions |
|---|---|---|---|---|
| Basement | Bedroom | 5.55 m | 3.39 m | 5.55 m x 3.39 m |
| Basement | Kitchen | 5.7 m | 3.08 m | 5.7 m x 3.08 m |
| Basement | Bathroom | 1.55 m | 2.77 m | 1.55 m x 2.77 m |
| Basement | Recreational, Games Room | 3.63 m | 7.59 m | 3.63 m x 7.59 m |
| Main Level | Primary Bedroom | 3.38 m | 5.21 m | 3.38 m x 5.21 m |
| Main Level | Bedroom 2 | 3.38 m | 3.08 m | 3.38 m x 3.08 m |
| Main Level | Bedroom 3 | 2.83 m | 3.08 m | 2.83 m x 3.08 m |
| Main Level | Bathroom | 2.22 m | 3.05 m | 2.22 m x 3.05 m |
| Main Level | Bathroom | 2.22 m | 1.61 m | 2.22 m x 1.61 m |
| Main Level | Kitchen | 3.35 m | 5.82 m | 3.35 m x 5.82 m |
| Main Level | Dining Room | 3.14 m | 3.5 m | 3.14 m x 3.5 m |
| Main Level | Laundry Room | 1.25 m | 2.25 m | 1.25 m x 2.25 m |
| Main Level | Living Room | 3.63 m | 5.39 m | 3.63 m x 5.39 m |
https://www.realtor.ca/real-estate/28914406/3-dale-park-drive-clarington-courtice-courtice

