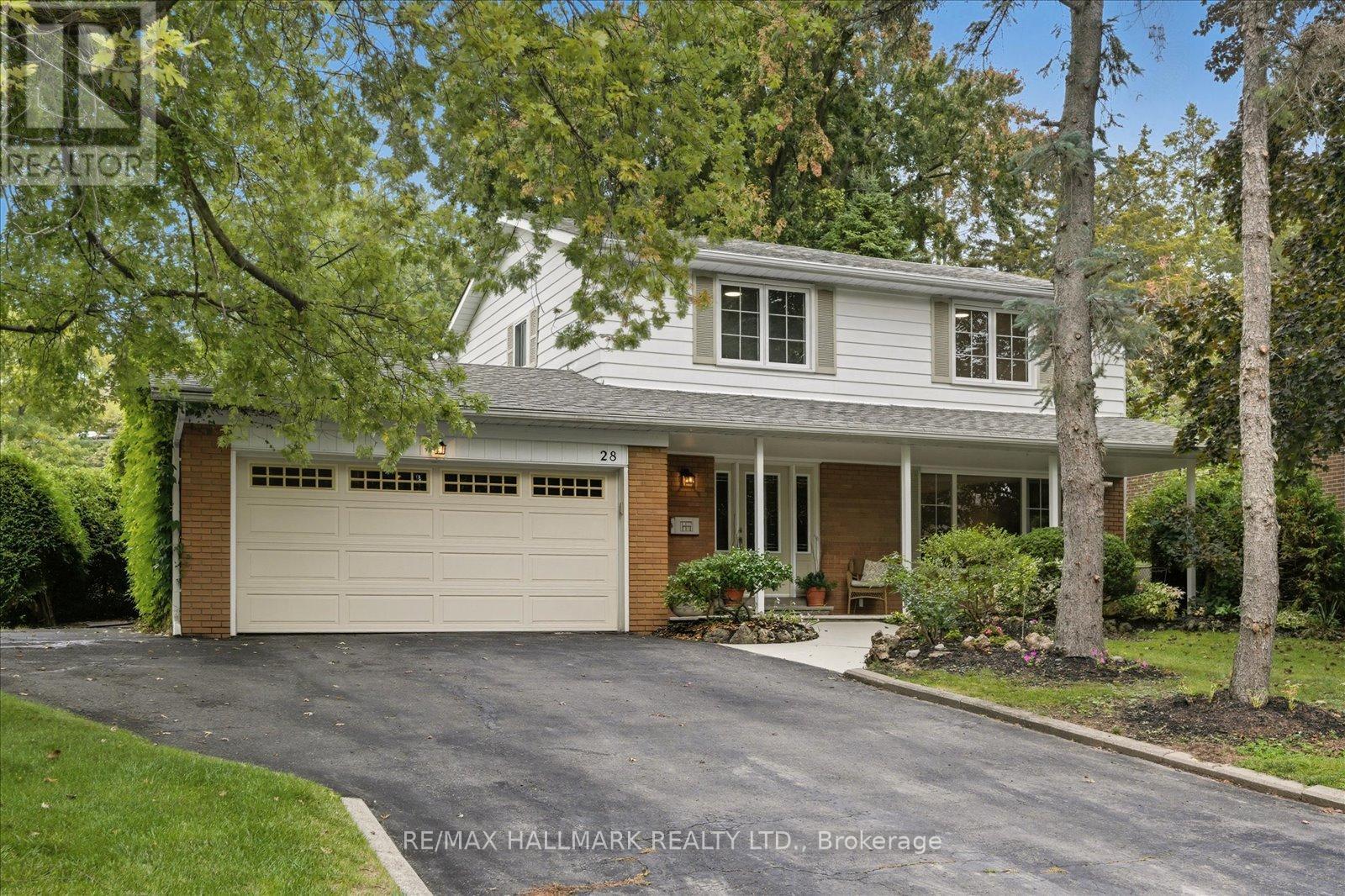4 Bedroom
2 Bathroom
2,000 - 2,500 ft2
Fireplace
Central Air Conditioning
Forced Air
$1,198,000
Rare opportunity in the heart of Markham Village! This 4-bedroom, 2-bath home sits on a premium oversized lot on a quiet, family-friendly court and features a bright, functional layout with spacious rooms and a rear addition highlighted by a beautiful stone fireplace. The expansive backyard offers endless possibilities to extend, design an outdoor retreat, or simply enjoy the privacy. Located minutes from Markville Mall, top-rated schools, parks, Markham Stouffville Hospital, restaurants, and transit, with easy access to highways and GO, this home combines a prime location, quiet court setting, and exceptional lot sizean opportunity not to be missed! (id:61215)
Property Details
|
MLS® Number
|
N12427642 |
|
Property Type
|
Single Family |
|
Community Name
|
Markham Village |
|
Features
|
Irregular Lot Size |
|
Parking Space Total
|
6 |
Building
|
Bathroom Total
|
2 |
|
Bedrooms Above Ground
|
4 |
|
Bedrooms Total
|
4 |
|
Amenities
|
Fireplace(s) |
|
Appliances
|
Range, Oven - Built-in, Cooktop, Dishwasher, Hood Fan, Water Heater, Oven, Window Coverings |
|
Basement Development
|
Partially Finished |
|
Basement Type
|
N/a (partially Finished) |
|
Construction Style Attachment
|
Detached |
|
Cooling Type
|
Central Air Conditioning |
|
Exterior Finish
|
Aluminum Siding, Brick |
|
Fireplace Present
|
Yes |
|
Fireplace Total
|
1 |
|
Flooring Type
|
Carpeted, Vinyl, Hardwood |
|
Foundation Type
|
Concrete |
|
Half Bath Total
|
1 |
|
Heating Fuel
|
Electric |
|
Heating Type
|
Forced Air |
|
Stories Total
|
2 |
|
Size Interior
|
2,000 - 2,500 Ft2 |
|
Type
|
House |
|
Utility Water
|
Municipal Water |
Parking
Land
|
Acreage
|
No |
|
Sewer
|
Sanitary Sewer |
|
Size Depth
|
125 Ft ,3 In |
|
Size Frontage
|
66 Ft ,3 In |
|
Size Irregular
|
66.3 X 125.3 Ft |
|
Size Total Text
|
66.3 X 125.3 Ft |
Rooms
| Level |
Type |
Length |
Width |
Dimensions |
|
Basement |
Office |
1.76 m |
1.44 m |
1.76 m x 1.44 m |
|
Basement |
Recreational, Games Room |
5.97 m |
3.95 m |
5.97 m x 3.95 m |
|
Main Level |
Living Room |
5.49 m |
3.92 m |
5.49 m x 3.92 m |
|
Main Level |
Dining Room |
3.5 m |
3.04 m |
3.5 m x 3.04 m |
|
Main Level |
Kitchen |
3.33 m |
4.42 m |
3.33 m x 4.42 m |
|
Main Level |
Eating Area |
2.95 m |
4.11 m |
2.95 m x 4.11 m |
|
Main Level |
Family Room |
5.6 m |
6 m |
5.6 m x 6 m |
|
Upper Level |
Primary Bedroom |
3.63 m |
4.84 m |
3.63 m x 4.84 m |
|
Upper Level |
Bedroom 2 |
4.72 m |
3.04 m |
4.72 m x 3.04 m |
|
Upper Level |
Bedroom 3 |
3.7 m |
3 m |
3.7 m x 3 m |
|
Upper Level |
Bedroom 4 |
3.07 m |
3.04 m |
3.07 m x 3.04 m |
https://www.realtor.ca/real-estate/28915087/28-christman-court-markham-markham-village-markham-village











































