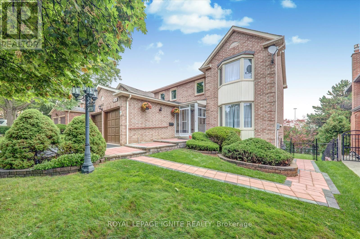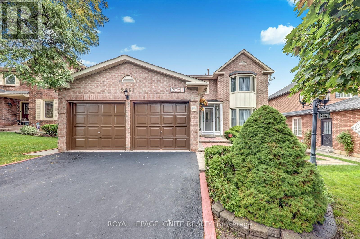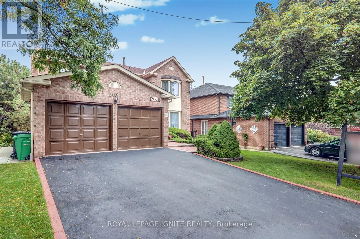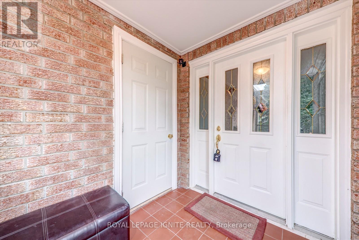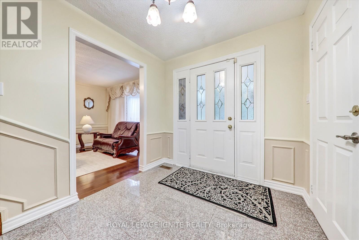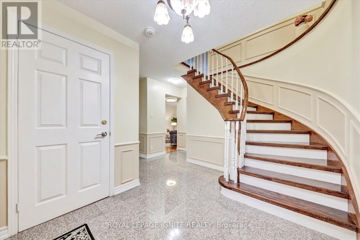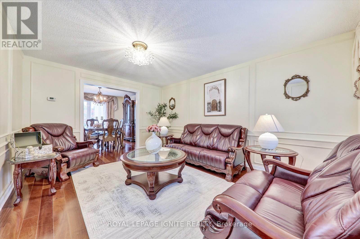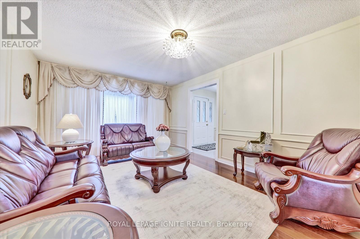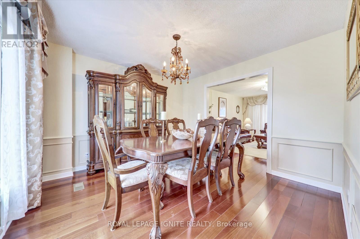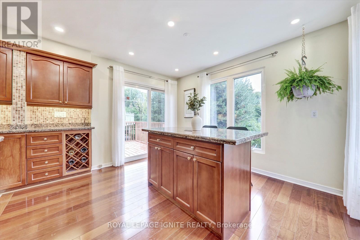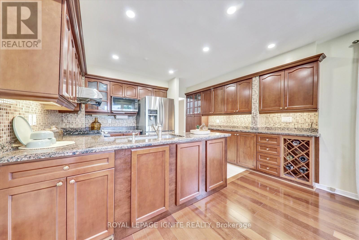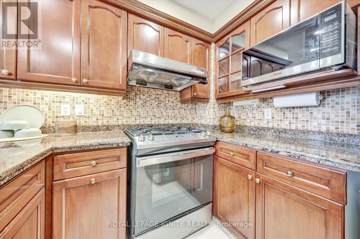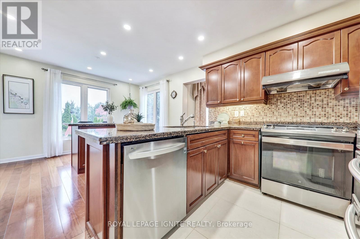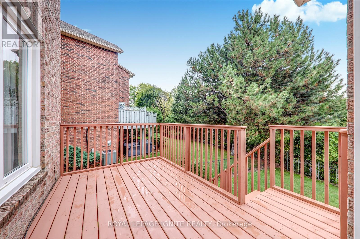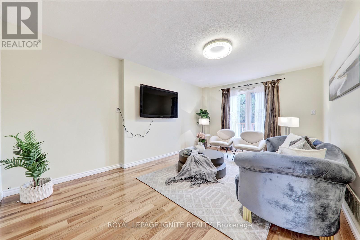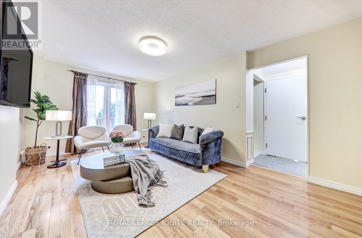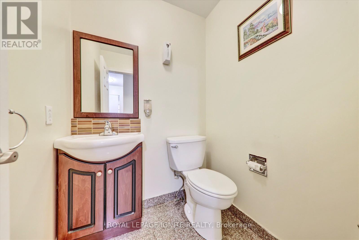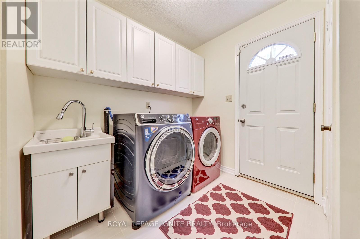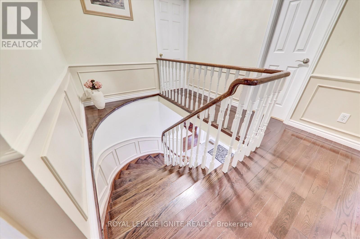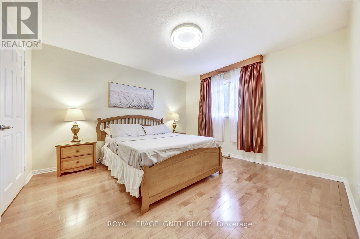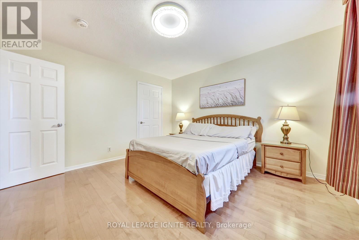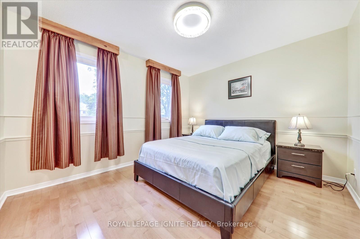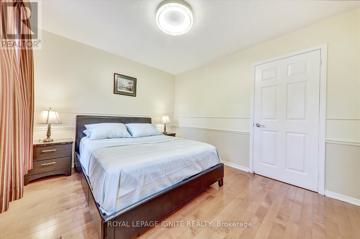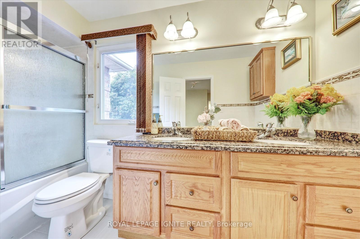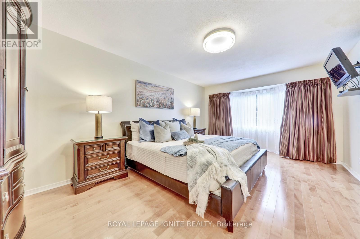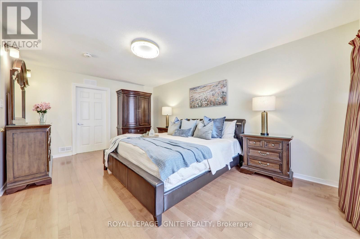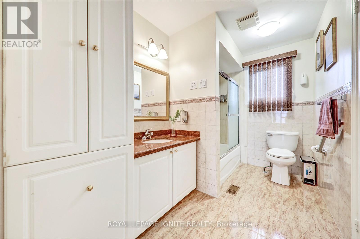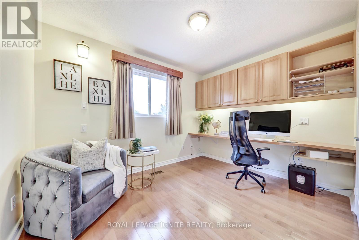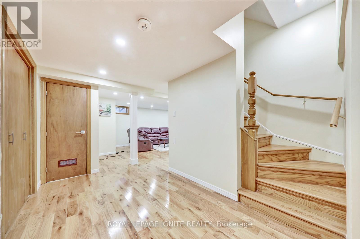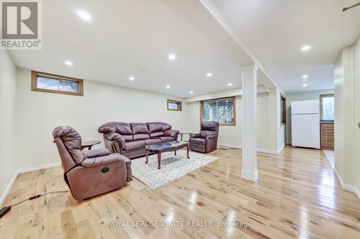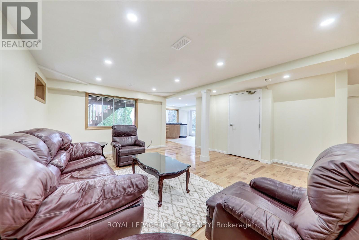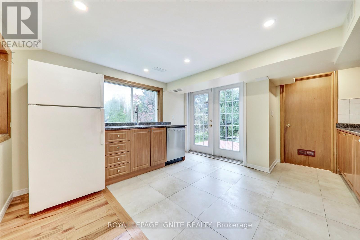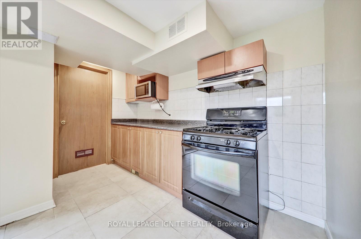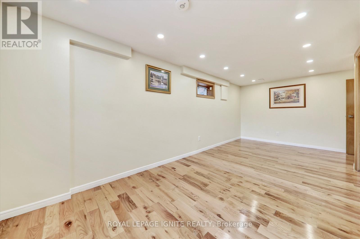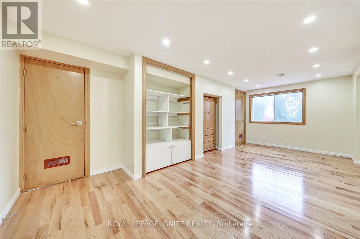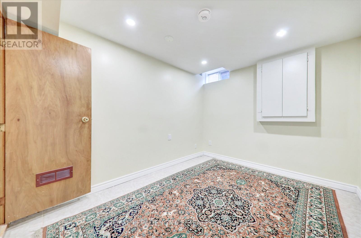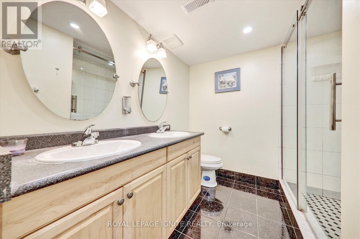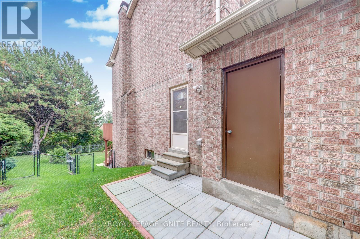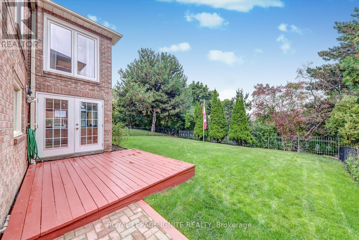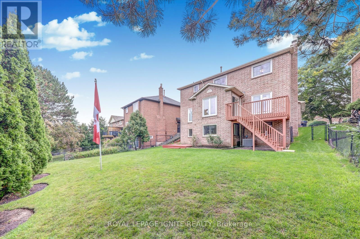Team Finora | Dan Kate and Jodie Finora | Niagara's Top Realtors | ReMax Niagara Realty Ltd.
2061 Folkway Drive Mississauga, Ontario L5L 3G3
$1,499,907
Prestigious Sawmill Valley Location! Warm & Inviting Home. very well maintained * Spacious Principle Rooms With Lot Of Natural Light. A Very Nice Kitchen With Breakfast Area (Granite countertops) W/O To Huge Deck W/ Panoramic gorgeous backyard view * meticulously maintained Lawn , suitable for large gatherings* Sep Living And Dining Rm & Comfortable Family Room with Fireplace option * Hardwood floor throughout the house * Prof Finished2 bedroom legal walkout Basement Appt.(for additional Income)* close to wooded area & walking trails ,schools *Min to 403 and Erin Mills city center . (id:61215)
Open House
This property has open houses!
3:00 pm
Ends at:5:00 pm
2:00 pm
Ends at:5:00 pm
Property Details
| MLS® Number | W12426923 |
| Property Type | Single Family |
| Community Name | Erin Mills |
| Amenities Near By | Hospital, Park, Schools |
| Equipment Type | Air Conditioner, Water Heater, Furnace |
| Parking Space Total | 4 |
| Rental Equipment Type | Air Conditioner, Water Heater, Furnace |
Building
| Bathroom Total | 4 |
| Bedrooms Above Ground | 4 |
| Bedrooms Total | 4 |
| Appliances | Central Vacuum, Dishwasher, Dryer, Stove, Washer, Window Coverings, Refrigerator |
| Basement Development | Finished |
| Basement Features | Separate Entrance, Walk Out |
| Basement Type | N/a (finished) |
| Construction Style Attachment | Detached |
| Cooling Type | Central Air Conditioning |
| Exterior Finish | Brick |
| Fireplace Present | Yes |
| Flooring Type | Hardwood, Ceramic, Vinyl |
| Foundation Type | Concrete |
| Half Bath Total | 1 |
| Heating Fuel | Natural Gas |
| Heating Type | Forced Air |
| Stories Total | 2 |
| Size Interior | 2,000 - 2,500 Ft2 |
| Type | House |
| Utility Water | Municipal Water |
Parking
| Attached Garage | |
| Garage |
Land
| Acreage | No |
| Land Amenities | Hospital, Park, Schools |
| Sewer | Sanitary Sewer |
| Size Depth | 125 Ft |
| Size Frontage | 48 Ft |
| Size Irregular | 48 X 125 Ft ; Irreg-back 60f Wide |
| Size Total Text | 48 X 125 Ft ; Irreg-back 60f Wide |
| Zoning Description | Residential |
Rooms
| Level | Type | Length | Width | Dimensions |
|---|---|---|---|---|
| Second Level | Primary Bedroom | 5.61 m | 3.65 m | 5.61 m x 3.65 m |
| Second Level | Bedroom 2 | 3.84 m | 3.85 m | 3.84 m x 3.85 m |
| Second Level | Bedroom 3 | 3.81 m | 3.25 m | 3.81 m x 3.25 m |
| Second Level | Bedroom 4 | 3.55 m | 3.48 m | 3.55 m x 3.48 m |
| Basement | Bedroom 5 | 2.56 m | 5.7 m | 2.56 m x 5.7 m |
| Basement | Bedroom | 2.56 m | 3.53 m | 2.56 m x 3.53 m |
| Basement | Kitchen | 4.41 m | 3.95 m | 4.41 m x 3.95 m |
| Basement | Recreational, Games Room | 4.5 m | 5.8 m | 4.5 m x 5.8 m |
| Main Level | Living Room | 6.16 m | 3.86 m | 6.16 m x 3.86 m |
| Main Level | Dining Room | 3.75 m | 3.48 m | 3.75 m x 3.48 m |
| Main Level | Kitchen | 3.41 m | 2.71 m | 3.41 m x 2.71 m |
| Main Level | Family Room | 5.08 m | 3.48 m | 5.08 m x 3.48 m |
https://www.realtor.ca/real-estate/28913581/2061-folkway-drive-mississauga-erin-mills-erin-mills

