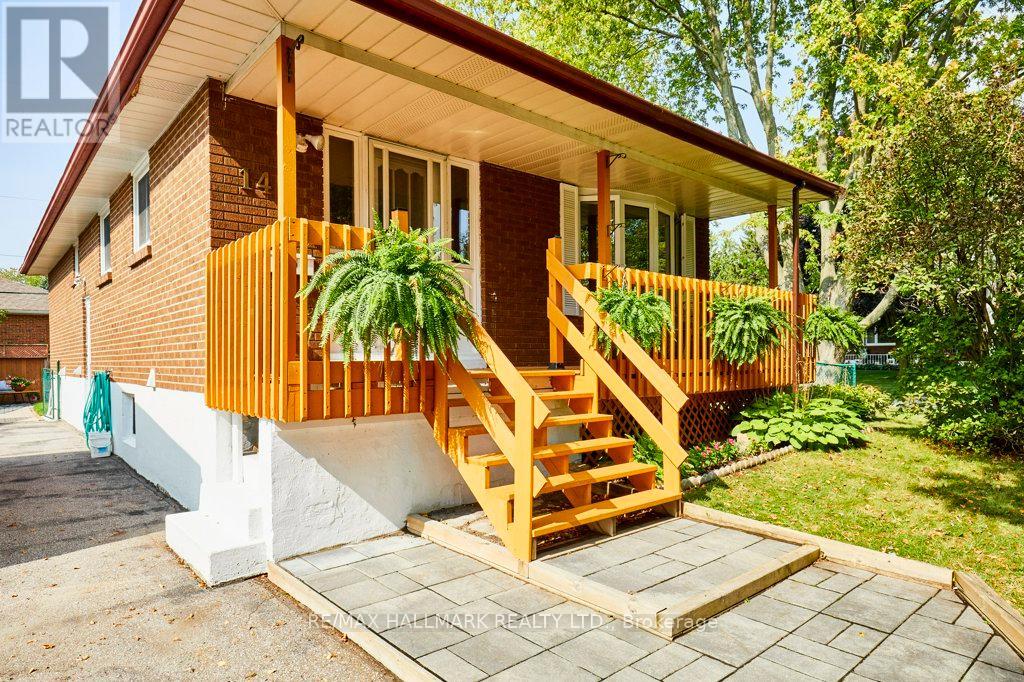4 Bedroom
2 Bathroom
700 - 1,100 ft2
Bungalow
Fireplace
Central Air Conditioning
Forced Air
$839,900
Welcome to 145 Clements Rd, a well-kept 3+1 bedroom all-brick bungalow in sought-after south Ajax. Set on a large, mature lot, this home features a functional floor plan with hardwood floors and plenty of natural light. The separate side entrance offers flexibility for an in-law suite, and the finished lower level includes an additional bedroom, living space, and ample storage. A private backyard offers a serene space to relax or entertain, surrounded by mature trees. With parking for up to 4 vehicles, this property combines convenience and comfort. Ideally located close to schools, parks, shopping, transit, and just minutes from the Ajax waterfront, this is an excellent opportunity to make a move into one of Ajax's most desirable neighbourhoods. (id:61215)
Property Details
|
MLS® Number
|
E12426513 |
|
Property Type
|
Single Family |
|
Community Name
|
South East |
|
Amenities Near By
|
Hospital, Park, Public Transit |
|
Features
|
Irregular Lot Size, In-law Suite |
|
Parking Space Total
|
4 |
|
Structure
|
Porch, Shed |
Building
|
Bathroom Total
|
2 |
|
Bedrooms Above Ground
|
3 |
|
Bedrooms Below Ground
|
1 |
|
Bedrooms Total
|
4 |
|
Age
|
51 To 99 Years |
|
Amenities
|
Fireplace(s) |
|
Appliances
|
Water Heater, Blinds, Dryer, Stove, Washer, Refrigerator |
|
Architectural Style
|
Bungalow |
|
Basement Type
|
Full |
|
Construction Style Attachment
|
Detached |
|
Cooling Type
|
Central Air Conditioning |
|
Exterior Finish
|
Brick |
|
Fire Protection
|
Alarm System, Monitored Alarm |
|
Fireplace Present
|
Yes |
|
Fireplace Total
|
1 |
|
Flooring Type
|
Hardwood |
|
Foundation Type
|
Concrete |
|
Heating Fuel
|
Natural Gas |
|
Heating Type
|
Forced Air |
|
Stories Total
|
1 |
|
Size Interior
|
700 - 1,100 Ft2 |
|
Type
|
House |
|
Utility Water
|
Municipal Water |
Parking
Land
|
Acreage
|
No |
|
Fence Type
|
Fenced Yard |
|
Land Amenities
|
Hospital, Park, Public Transit |
|
Sewer
|
Sanitary Sewer |
|
Size Depth
|
101 Ft ,10 In |
|
Size Frontage
|
75 Ft ,4 In |
|
Size Irregular
|
75.4 X 101.9 Ft ; 85.09'x 50.05'x 101.93'x 54.24'x 21.24' |
|
Size Total Text
|
75.4 X 101.9 Ft ; 85.09'x 50.05'x 101.93'x 54.24'x 21.24' |
|
Zoning Description
|
R1-b |
Rooms
| Level |
Type |
Length |
Width |
Dimensions |
|
Basement |
Recreational, Games Room |
7.08 m |
3.28 m |
7.08 m x 3.28 m |
|
Basement |
Kitchen |
3.75 m |
3.25 m |
3.75 m x 3.25 m |
|
Basement |
Bedroom 4 |
3.93 m |
3.29 m |
3.93 m x 3.29 m |
|
Main Level |
Kitchen |
5.21 m |
3.36 m |
5.21 m x 3.36 m |
|
Main Level |
Living Room |
3.47 m |
3.33 m |
3.47 m x 3.33 m |
|
Main Level |
Dining Room |
3.33 m |
1.8 m |
3.33 m x 1.8 m |
|
Main Level |
Primary Bedroom |
4.4 m |
3.34 m |
4.4 m x 3.34 m |
|
Main Level |
Bedroom 2 |
3.45 m |
3.38 m |
3.45 m x 3.38 m |
|
Main Level |
Bedroom 3 |
4.4 m |
3.34 m |
4.4 m x 3.34 m |
https://www.realtor.ca/real-estate/28912832/145-clements-road-e-ajax-south-east-south-east
































