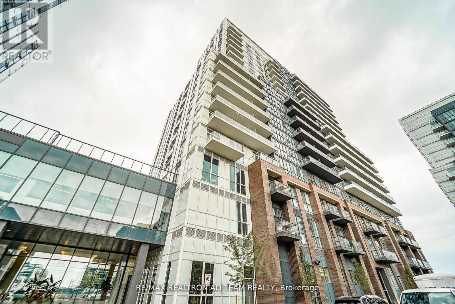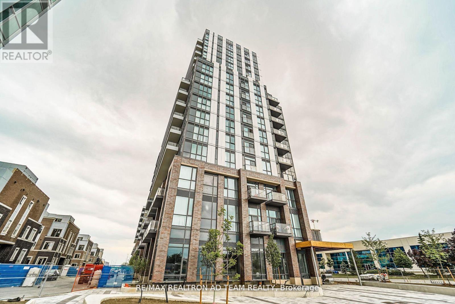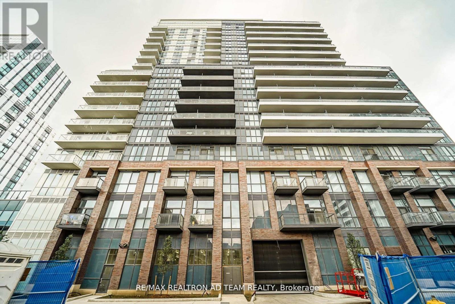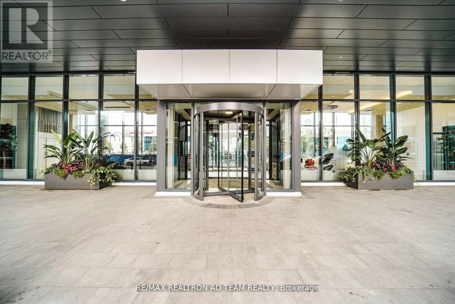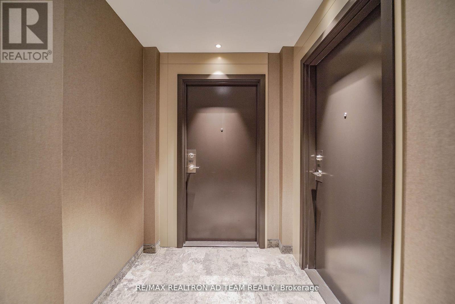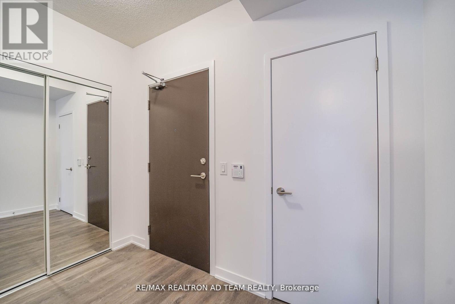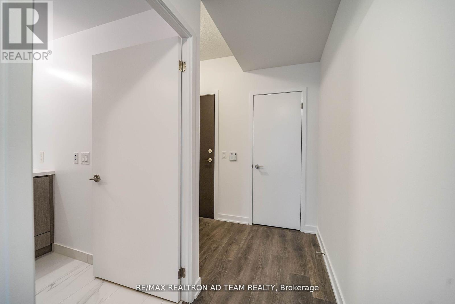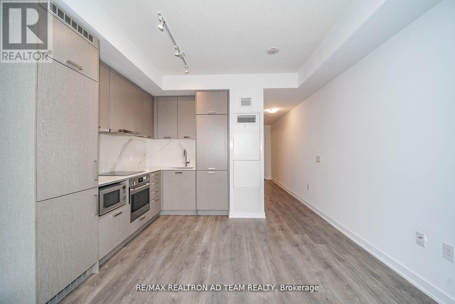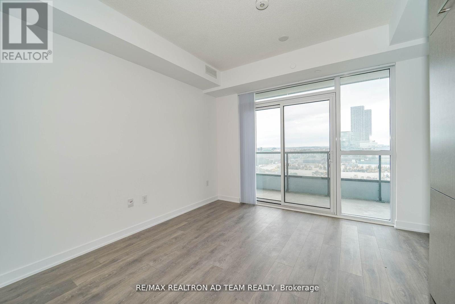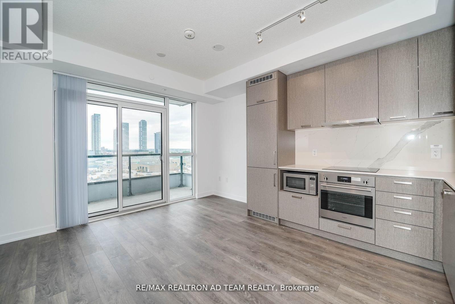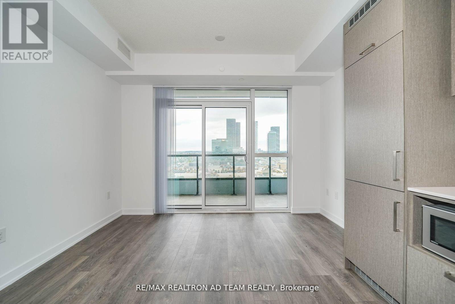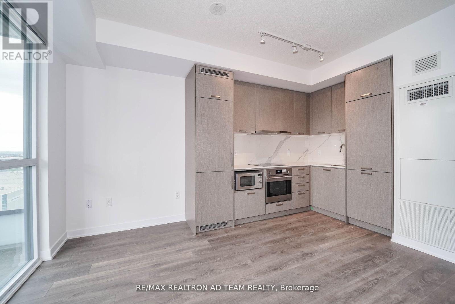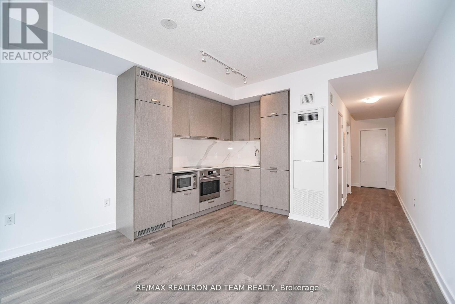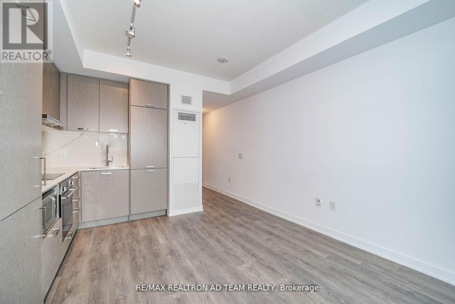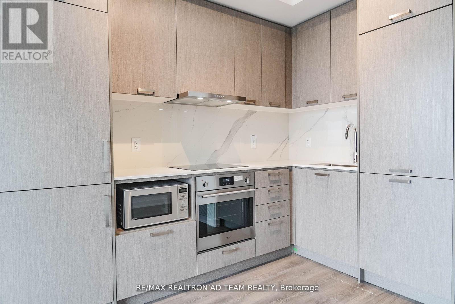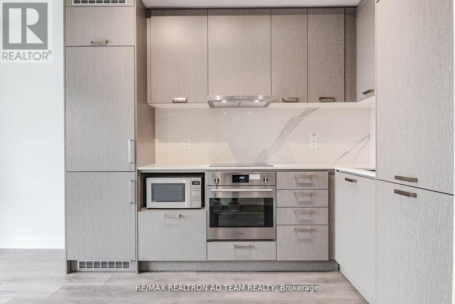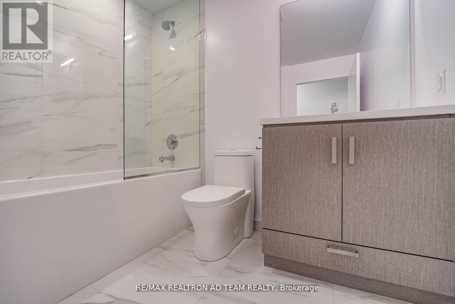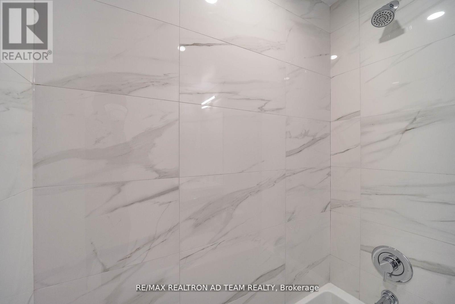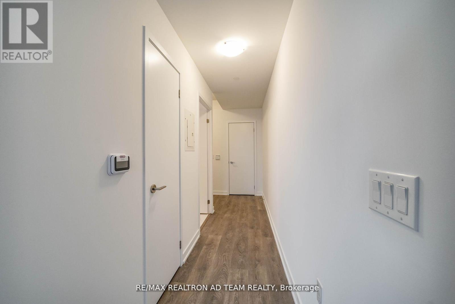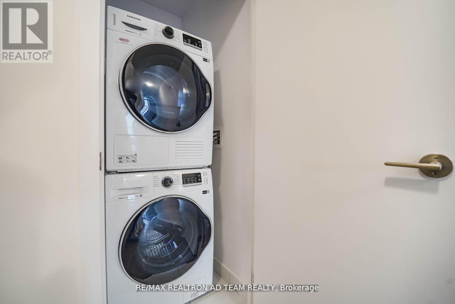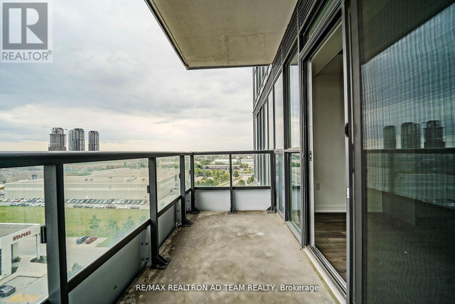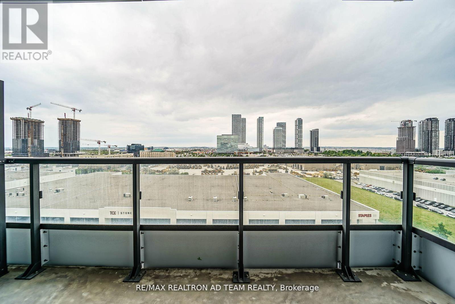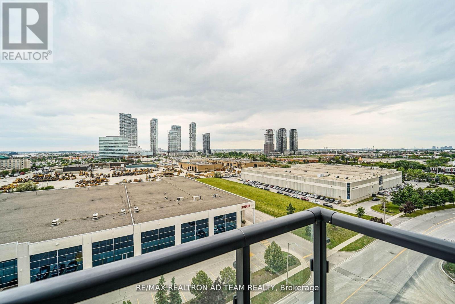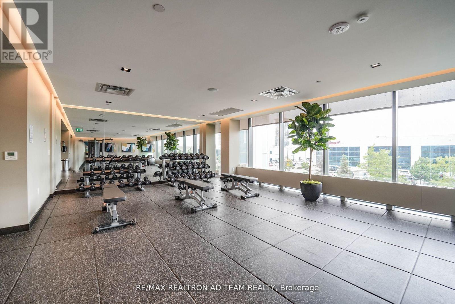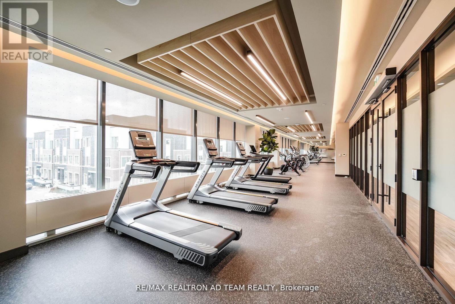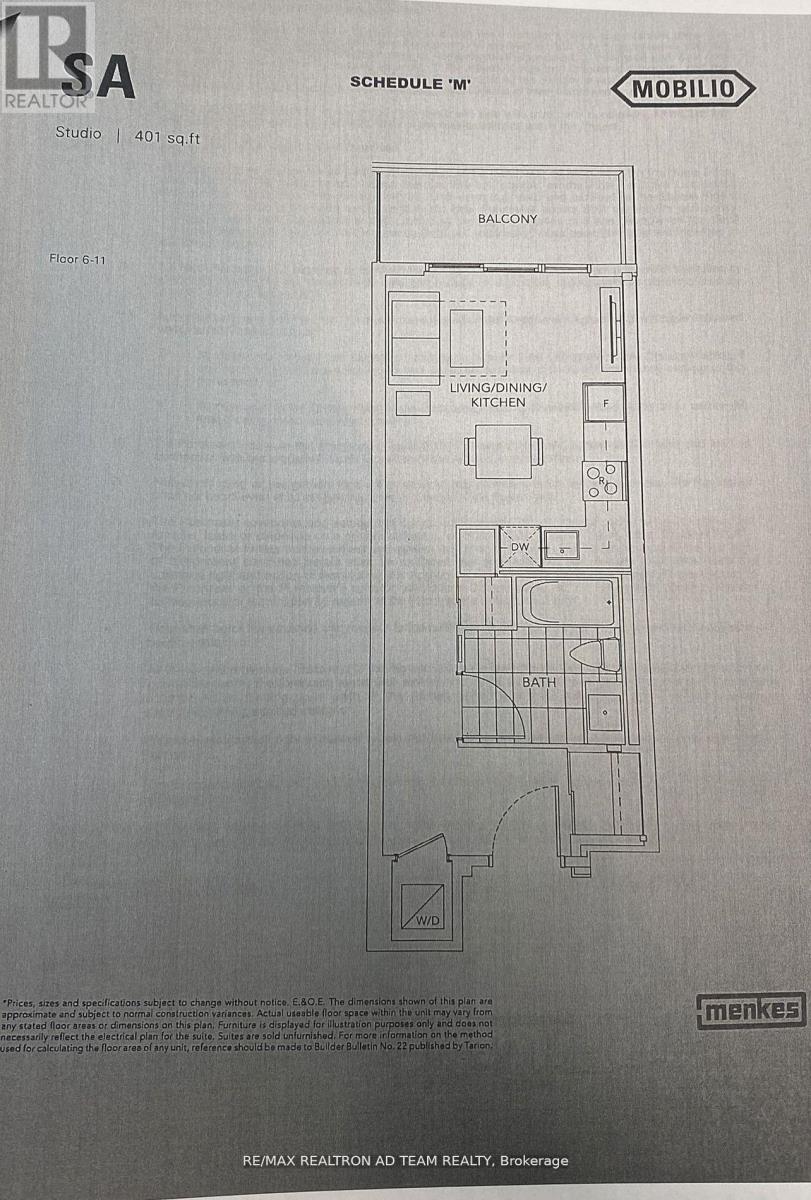1 Bathroom
0 - 499 ft2
Central Air Conditioning
Forced Air
$1,750 Monthly
Bright And Spacious, Just over 1 year old Studio Apartment built by Menkes with 1 Full Bath Unit & A Balcony. This Unit Features A Modern Kitchen With S/S Appliances, Laminate Floors, Lot Of Natural Light With Floor To Ceiling Windows, And Access To The Gym. Located In An Amazing Location, Steps Transit, TTC, Viva & Zum. Mins To Hwy 7, 407, 400, York University, Vaughan Mills, Canada's Wonderland & Much More. **EXTRAS** B/I Fridge, B/B Cooktop, B/I Oven, Built In Dishwasher, Microwave, S/S Range Hood, Stacked Washer & Dryer. (id:61215)
Property Details
|
MLS® Number
|
N12426553 |
|
Property Type
|
Single Family |
|
Community Name
|
Vaughan Corporate Centre |
|
Community Features
|
Pets Allowed With Restrictions |
|
Features
|
Balcony |
Building
|
Bathroom Total
|
1 |
|
Age
|
0 To 5 Years |
|
Appliances
|
Cooktop, Dishwasher, Dryer, Microwave, Oven, Hood Fan, Washer, Refrigerator |
|
Basement Type
|
None |
|
Cooling Type
|
Central Air Conditioning |
|
Exterior Finish
|
Brick |
|
Flooring Type
|
Laminate |
|
Heating Fuel
|
Natural Gas |
|
Heating Type
|
Forced Air |
|
Size Interior
|
0 - 499 Ft2 |
|
Type
|
Apartment |
Parking
Land
Rooms
| Level |
Type |
Length |
Width |
Dimensions |
|
Flat |
Living Room |
4.11 m |
3.71 m |
4.11 m x 3.71 m |
|
Flat |
Dining Room |
4.11 m |
3.71 m |
4.11 m x 3.71 m |
|
Flat |
Kitchen |
4.11 m |
2 m |
4.11 m x 2 m |
https://www.realtor.ca/real-estate/28912883/1017-38-honeycrisp-crescent-vaughan-vaughan-corporate-centre-vaughan-corporate-centre

