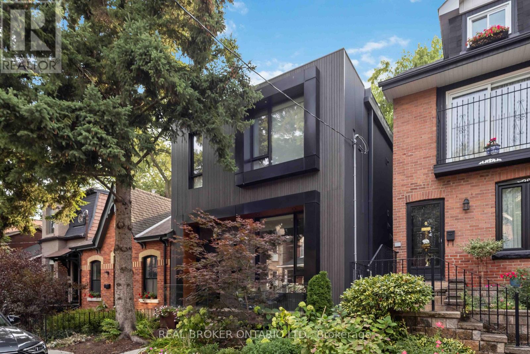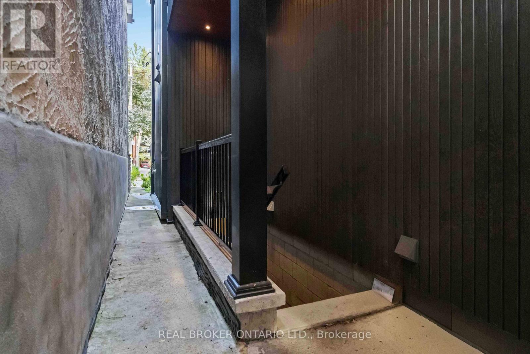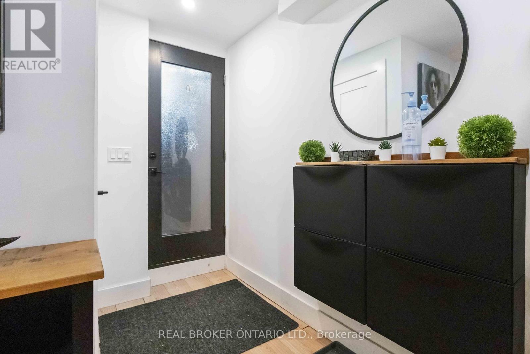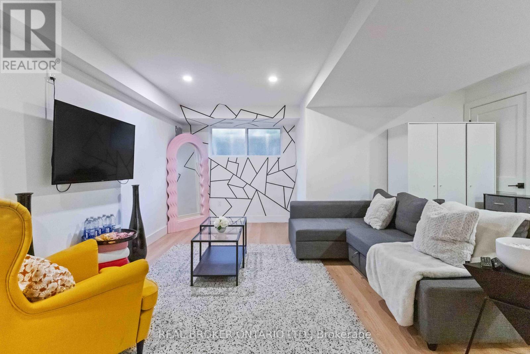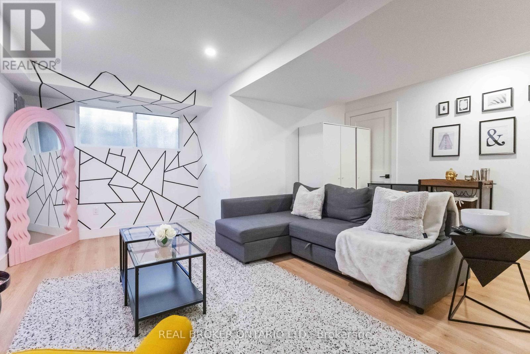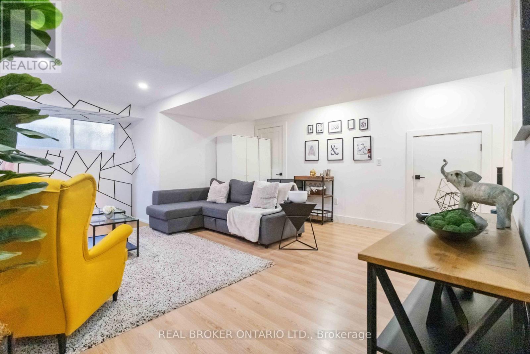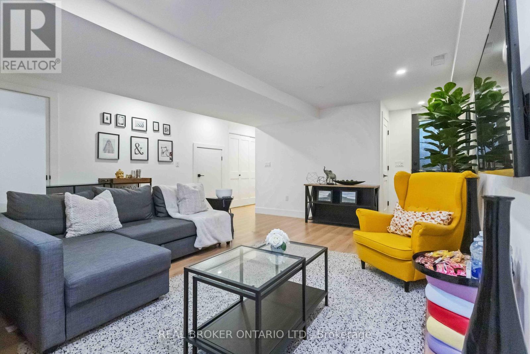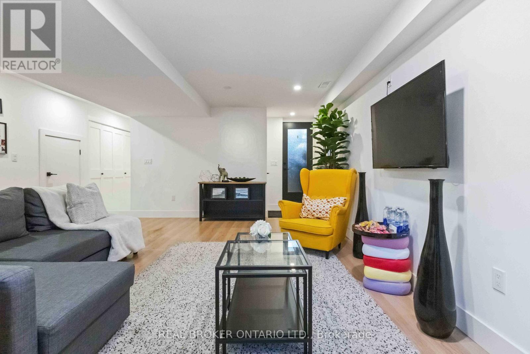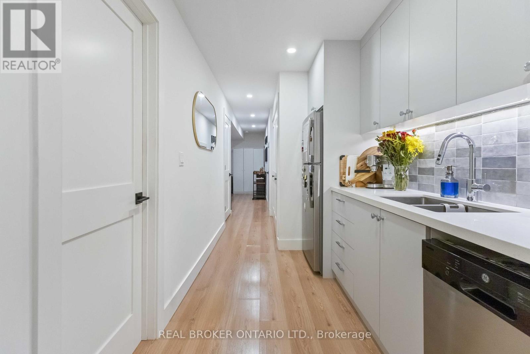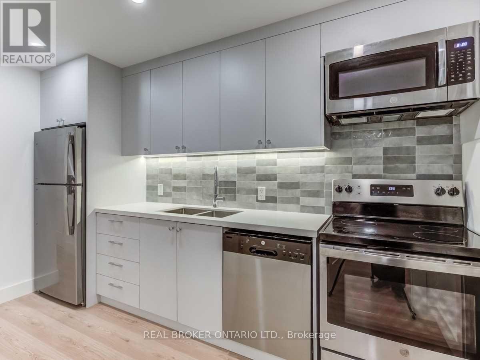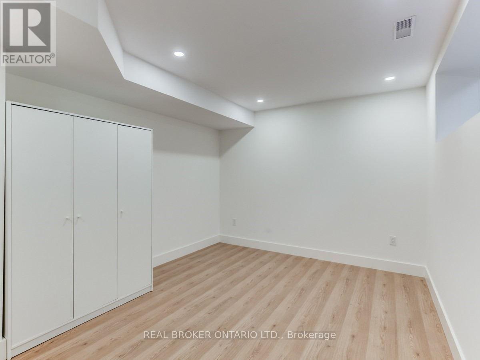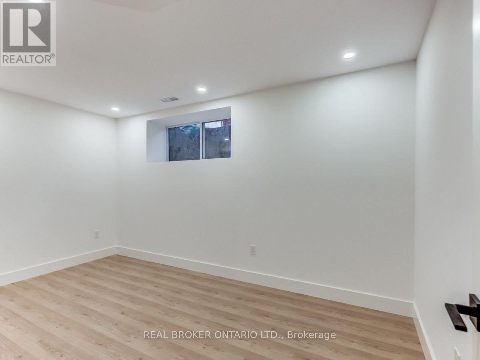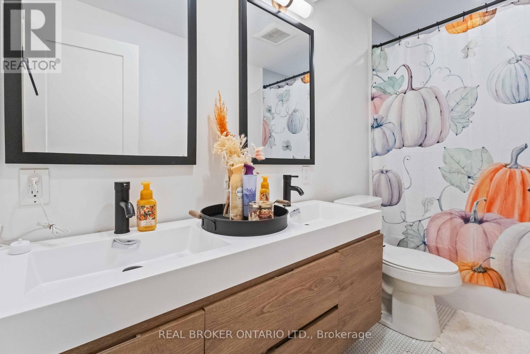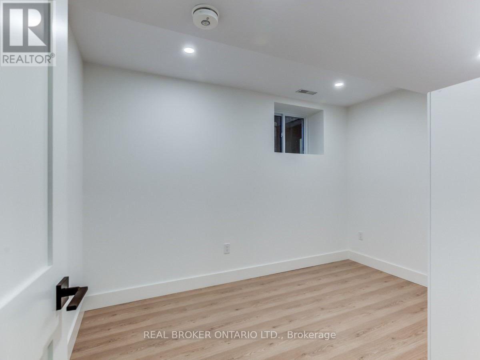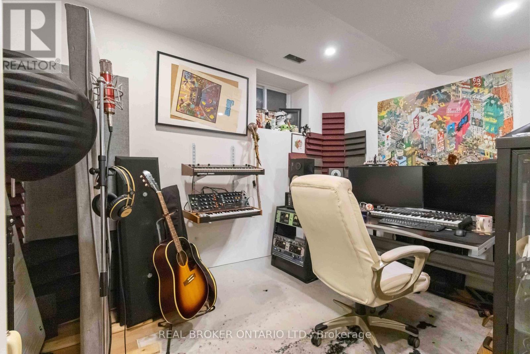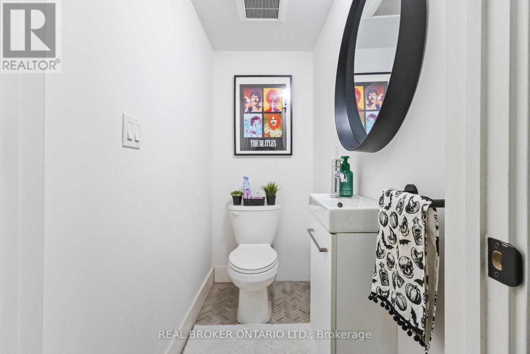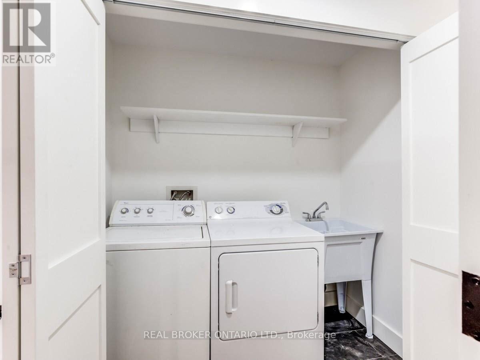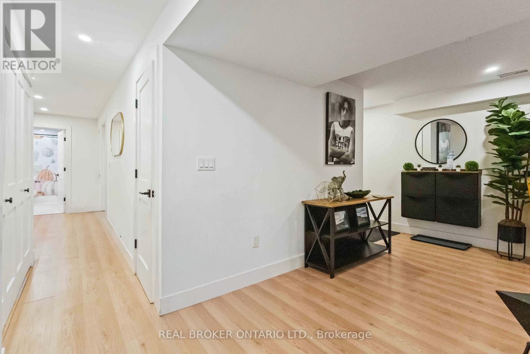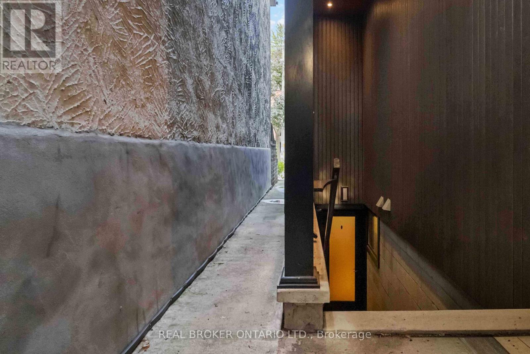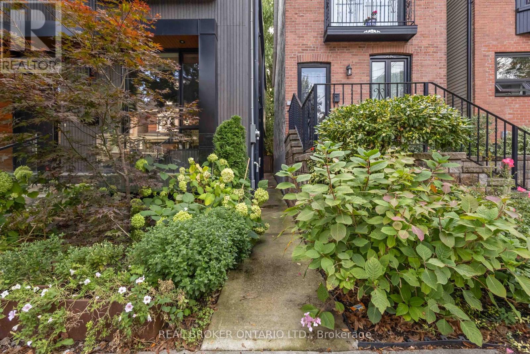2 Bedroom
2 Bathroom
700 - 1,100 ft2
Central Air Conditioning
Forced Air
$2,450 Monthly
Welcome to 182 De Grassi Street! This newly built 2-bedroom, 2-bath lower-level apartment was designed with both style and comfort in mind. With ~8.5 ft ceilings, over 900 sq. ft. of living space, and soundproofing from the unit above, it offers rare peace and privacy while keeping you close to everything. A private entrance enhances the feel of having your own home on one of Torontos most beloved tree-lined streets. Just steps to the core of Leslieville and minutes from downtown, you'll be surrounded by cafés, restaurants, boutique shops, and green spaces like Jimmy Simpson Park. Inside, modern finishes, in-unit laundry and a full suite of appliances make daily living effortless. With all-inclusive utilities plus high-speed internet, this home brings together convenience, comfort and connection.. city living at its best! (id:61215)
Property Details
|
MLS® Number
|
E12425940 |
|
Property Type
|
Single Family |
|
Community Name
|
South Riverdale |
Building
|
Bathroom Total
|
2 |
|
Bedrooms Above Ground
|
2 |
|
Bedrooms Total
|
2 |
|
Construction Style Attachment
|
Detached |
|
Cooling Type
|
Central Air Conditioning |
|
Exterior Finish
|
Wood |
|
Half Bath Total
|
1 |
|
Heating Fuel
|
Natural Gas |
|
Heating Type
|
Forced Air |
|
Size Interior
|
700 - 1,100 Ft2 |
|
Type
|
House |
|
Utility Water
|
Municipal Water |
Parking
Land
|
Acreage
|
No |
|
Sewer
|
Sanitary Sewer |
|
Size Depth
|
100 Ft |
|
Size Frontage
|
25 Ft |
|
Size Irregular
|
25 X 100 Ft |
|
Size Total Text
|
25 X 100 Ft |
Rooms
| Level |
Type |
Length |
Width |
Dimensions |
|
Other |
Living Room |
6.4 m |
5.18 m |
6.4 m x 5.18 m |
|
Other |
Kitchen |
5.79 m |
1.82 m |
5.79 m x 1.82 m |
|
Other |
Primary Bedroom |
3.6 m |
3.3 m |
3.6 m x 3.3 m |
|
Other |
Bedroom 2 |
3.3 m |
3 m |
3.3 m x 3 m |
https://www.realtor.ca/real-estate/28911504/lower-182-de-grassi-street-toronto-south-riverdale-south-riverdale

