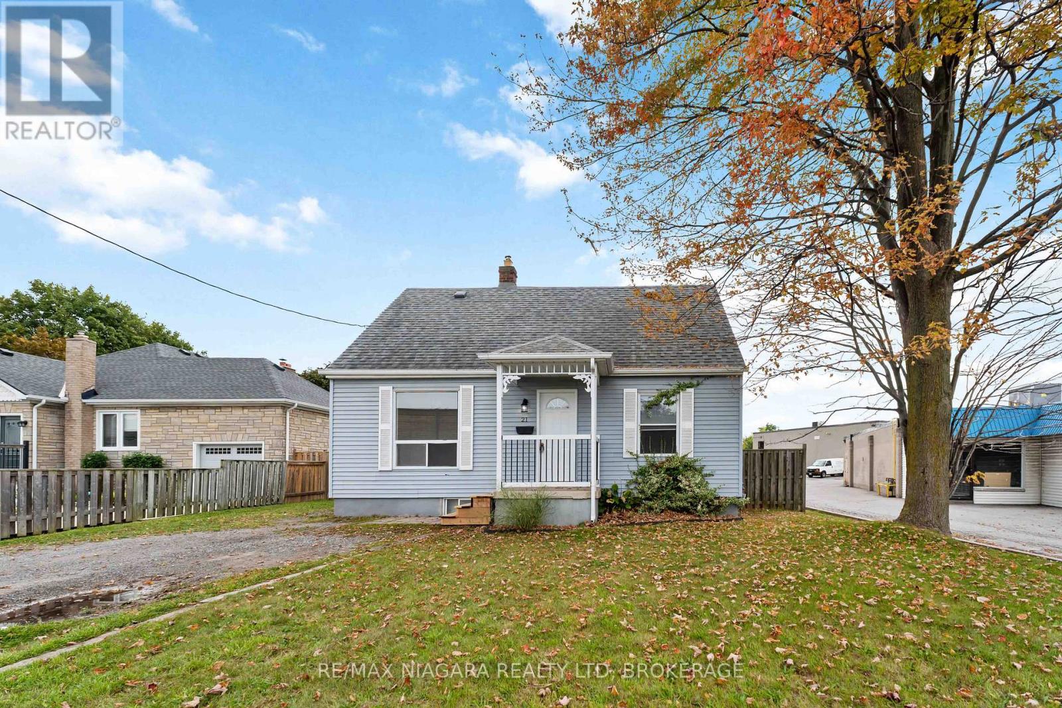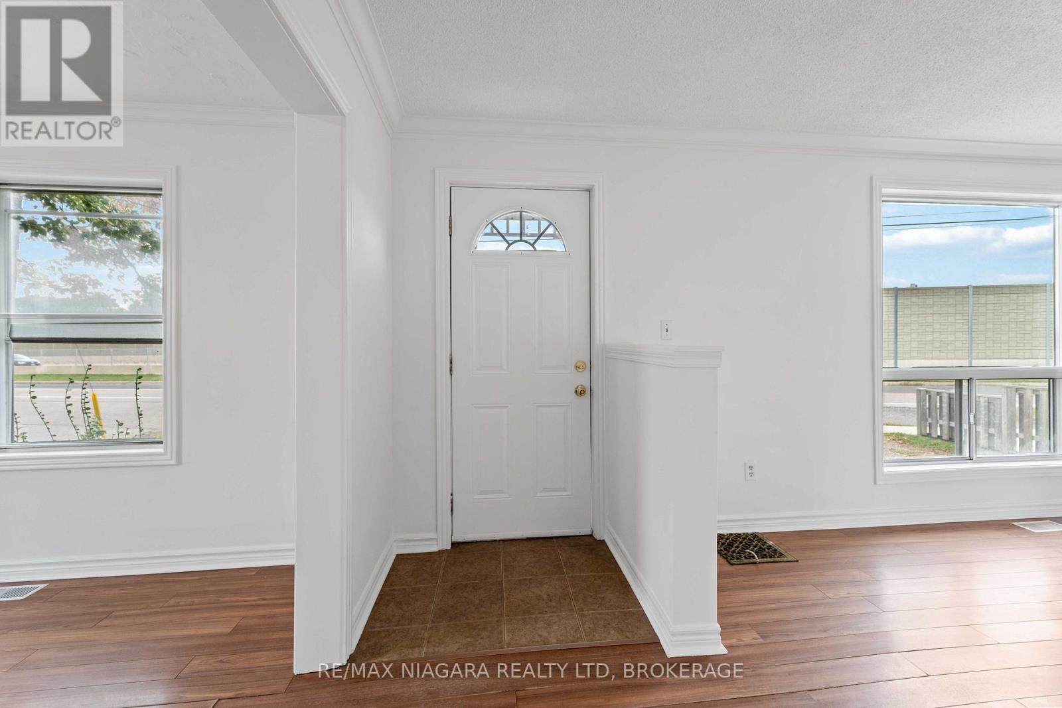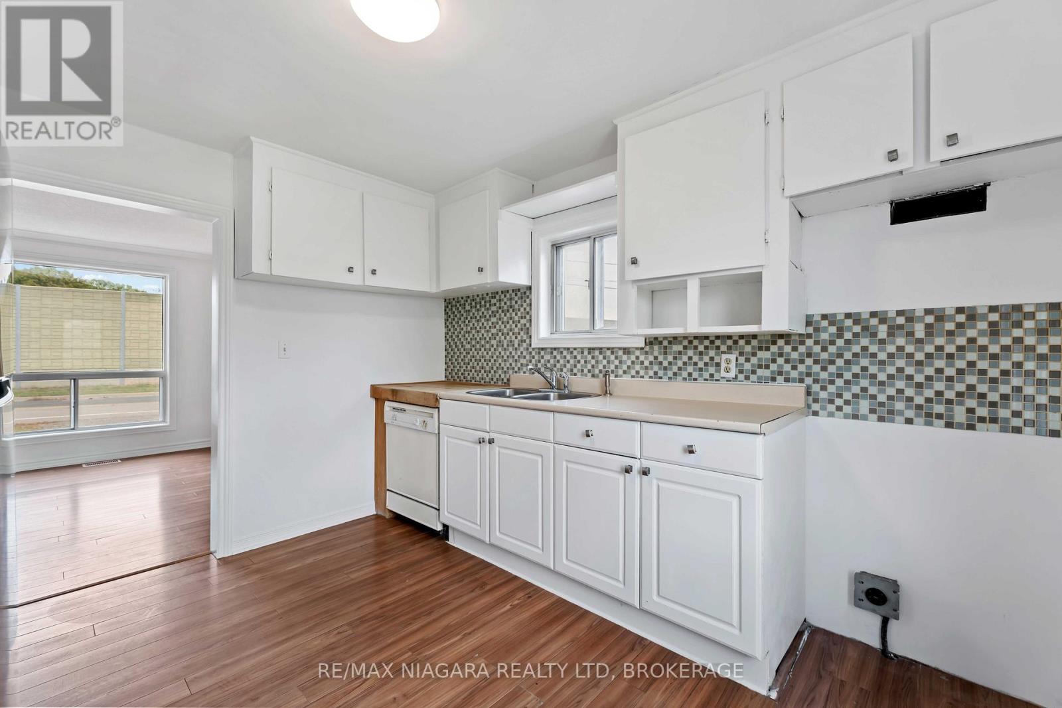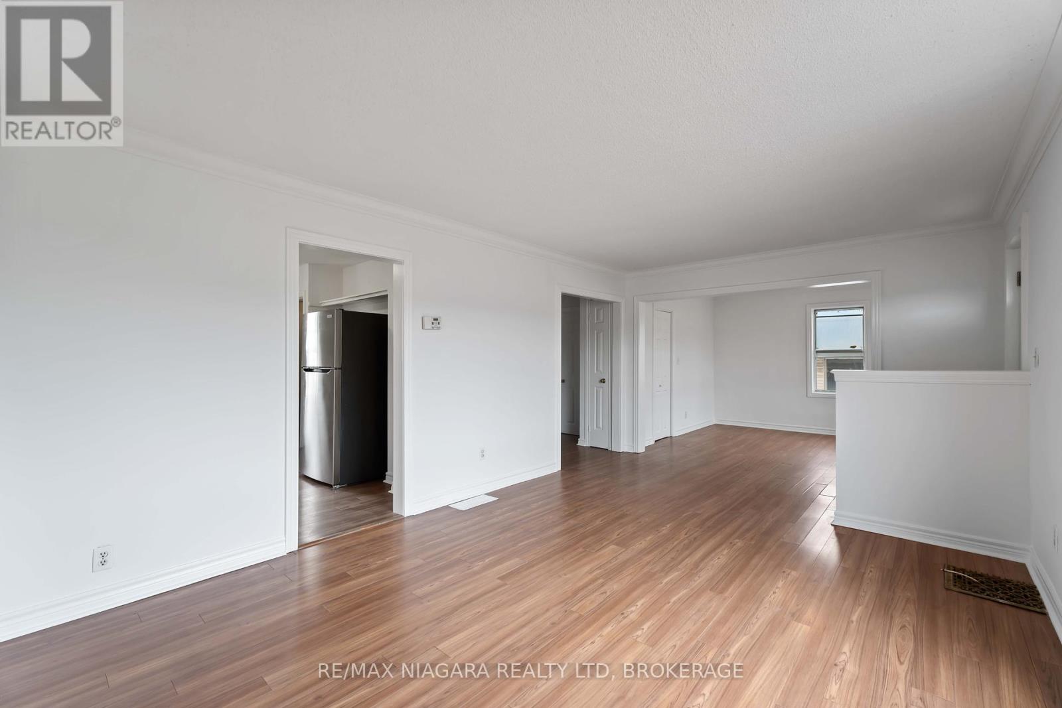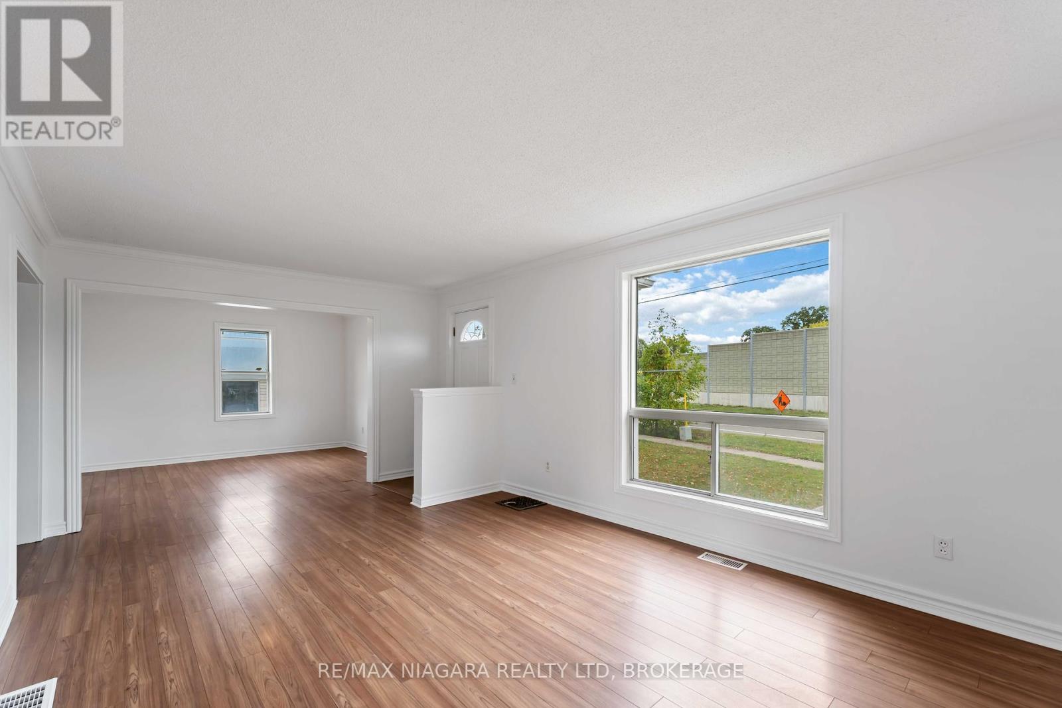3 Bedroom
1 Bathroom
1,100 - 1,500 ft2
Central Air Conditioning
Forced Air
$419,000
Charming 3-Bedroom Home with Spacious Yard Welcome to 21 Maywood Avenue, a charming 2 storey home offering comfort, convenience, and plenty of potential in a central location. This freshly updated property features 3 bedrooms and 1 bathroom, making it an ideal choice for first-time buyers, small families, or investors. Inside, the main level boasts a bright and open living and dining area with large windows that fill the space with natural light. The neutral finishes, fresh paint, and upgraded flooring provide a move-in-ready feel while allowing you to add your personal touch. The kitchen offers functional space with ample cabinetry, a tiled backsplash, and potential for modern upgrades. Upstairs, you'll find two cozy bedrooms with charming dormer windows, while the third bedroom on the main floor offers flexibility for use as a guest room, office, or playroom. Step outside to the fully fenced backyard, a generous space perfect for gardening, entertaining, or future expansion. The rear entrance opens to a patio area, with plenty of room to create your own outdoor retreat. Located in a family-friendly neighbourhood, this home is close to schools, parks, shopping, and easy highway access offering both lifestyle and convenience. (id:61215)
Property Details
|
MLS® Number
|
X12426084 |
|
Property Type
|
Single Family |
|
Community Name
|
452 - Haig |
|
Equipment Type
|
Water Heater |
|
Parking Space Total
|
3 |
|
Rental Equipment Type
|
Water Heater |
Building
|
Bathroom Total
|
1 |
|
Bedrooms Above Ground
|
3 |
|
Bedrooms Total
|
3 |
|
Age
|
51 To 99 Years |
|
Appliances
|
Dishwasher, Dryer, Washer, Refrigerator |
|
Basement Development
|
Unfinished |
|
Basement Type
|
Full (unfinished) |
|
Construction Style Attachment
|
Detached |
|
Cooling Type
|
Central Air Conditioning |
|
Exterior Finish
|
Vinyl Siding |
|
Foundation Type
|
Poured Concrete |
|
Heating Fuel
|
Natural Gas |
|
Heating Type
|
Forced Air |
|
Stories Total
|
2 |
|
Size Interior
|
1,100 - 1,500 Ft2 |
|
Type
|
House |
|
Utility Water
|
Municipal Water |
Parking
Land
|
Acreage
|
No |
|
Sewer
|
Sanitary Sewer |
|
Size Depth
|
127 Ft ,4 In |
|
Size Frontage
|
57 Ft ,4 In |
|
Size Irregular
|
57.4 X 127.4 Ft |
|
Size Total Text
|
57.4 X 127.4 Ft |
|
Zoning Description
|
R2 |
Rooms
| Level |
Type |
Length |
Width |
Dimensions |
|
Second Level |
Bedroom |
3.22 m |
4.08 m |
3.22 m x 4.08 m |
|
Second Level |
Bedroom |
3.15 m |
4.08 m |
3.15 m x 4.08 m |
|
Second Level |
Other |
3.55 m |
2.6 m |
3.55 m x 2.6 m |
|
Basement |
Laundry Room |
9.14 m |
7.43 m |
9.14 m x 7.43 m |
|
Basement |
Other |
6.97 m |
3.47 m |
6.97 m x 3.47 m |
|
Main Level |
Kitchen |
3.06 m |
3.52 m |
3.06 m x 3.52 m |
|
Main Level |
Living Room |
5.6 m |
3.45 m |
5.6 m x 3.45 m |
|
Main Level |
Dining Room |
3.11 m |
3.45 m |
3.11 m x 3.45 m |
|
Main Level |
Bedroom |
2.61 m |
2.85 m |
2.61 m x 2.85 m |
https://www.realtor.ca/real-estate/28911510/21-maywood-avenue-st-catharines-haig-452-haig

