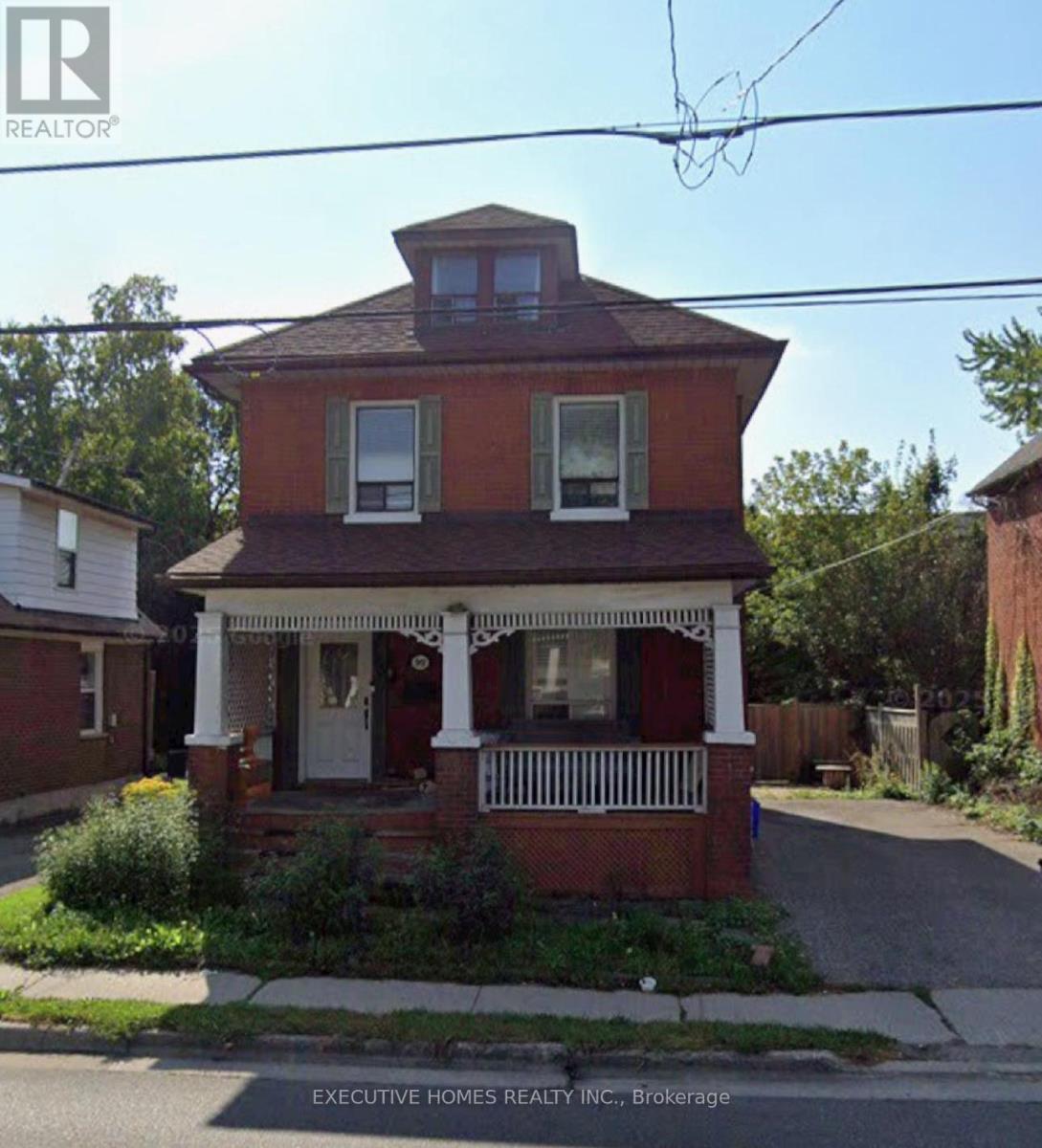Team Finora | Dan Kate and Jodie Finora | Niagara's Top Realtors | ReMax Niagara Realty Ltd.
99 Adelaide Avenue W Oshawa, Ontario L1G 1Y5
3 Bedroom
2 Bathroom
1,500 - 2,000 ft2
Central Air Conditioning
Forced Air
$650,000
This Beautiful Detached Home In Oshawa Is Close To Transit, Golf Course, Schools, Hospital And Shopping. Property Has Been Nicely Updated And Very Well Maintained. Kitchen Boasts Granite Countertop And New Stainless Steel Fridge, Stove And B/I Microwave. Incl. As Well as Are B/I Dishwasher, washer And Dryer. Mostly Hardwood Throughout. New Furnace & AC ** (id:61215)
Property Details
| MLS® Number | E12424295 |
| Property Type | Single Family |
| Community Name | O'Neill |
| Amenities Near By | Golf Nearby, Hospital, Park, Public Transit |
| Equipment Type | Water Heater |
| Parking Space Total | 4 |
| Rental Equipment Type | Water Heater |
Building
| Bathroom Total | 2 |
| Bedrooms Above Ground | 3 |
| Bedrooms Total | 3 |
| Basement Development | Unfinished |
| Basement Type | N/a (unfinished) |
| Construction Style Attachment | Detached |
| Cooling Type | Central Air Conditioning |
| Exterior Finish | Brick |
| Flooring Type | Marble, Hardwood, Laminate |
| Foundation Type | Unknown |
| Half Bath Total | 1 |
| Heating Fuel | Natural Gas |
| Heating Type | Forced Air |
| Stories Total | 2 |
| Size Interior | 1,500 - 2,000 Ft2 |
| Type | House |
| Utility Water | Municipal Water |
Parking
| No Garage |
Land
| Acreage | No |
| Fence Type | Fenced Yard |
| Land Amenities | Golf Nearby, Hospital, Park, Public Transit |
| Sewer | Sanitary Sewer |
| Size Depth | 90 Ft ,10 In |
| Size Frontage | 41 Ft ,9 In |
| Size Irregular | 41.8 X 90.9 Ft |
| Size Total Text | 41.8 X 90.9 Ft |
| Surface Water | River/stream |
| Zoning Description | Single Family Residential |
Rooms
| Level | Type | Length | Width | Dimensions |
|---|---|---|---|---|
| Second Level | Primary Bedroom | 3 m | 3 m | 3 m x 3 m |
| Second Level | Bedroom 2 | 3 m | 3 m | 3 m x 3 m |
| Third Level | Bedroom 3 | 3 m | 3 m | 3 m x 3 m |
| Third Level | Family Room | 4 m | 4.5 m | 4 m x 4.5 m |
| Main Level | Foyer | 1.5 m | 1.1 m | 1.5 m x 1.1 m |
| Main Level | Living Room | 5 m | 5 m | 5 m x 5 m |
| Main Level | Dining Room | 4 m | 5 m | 4 m x 5 m |
| Main Level | Kitchen | 3 m | 4 m | 3 m x 4 m |
https://www.realtor.ca/real-estate/28907970/99-adelaide-avenue-w-oshawa-oneill-oneill



