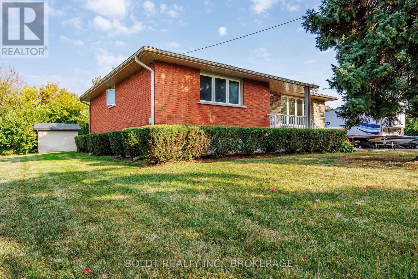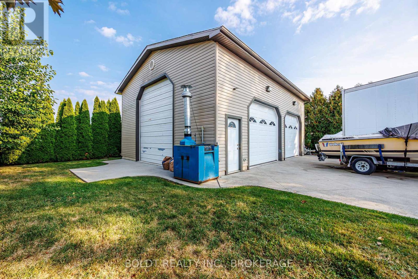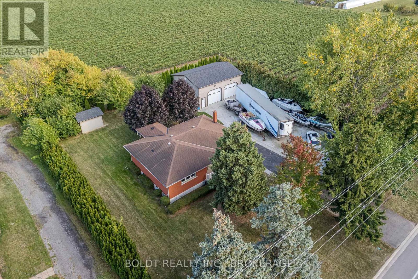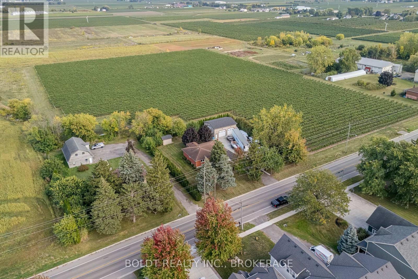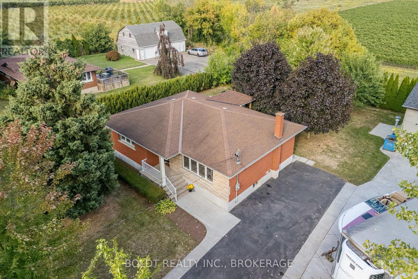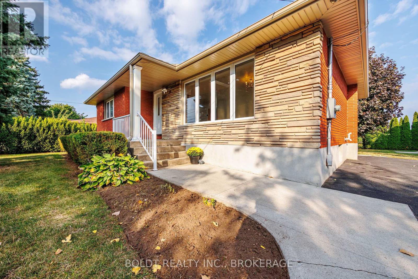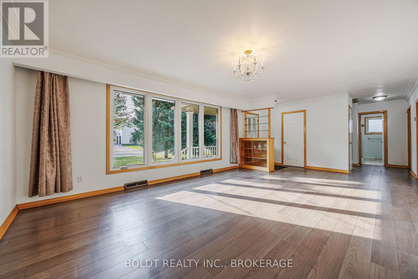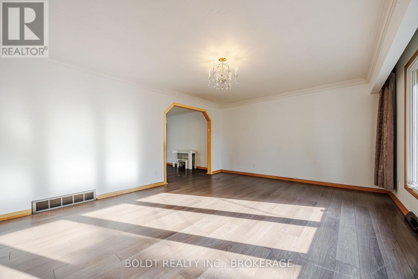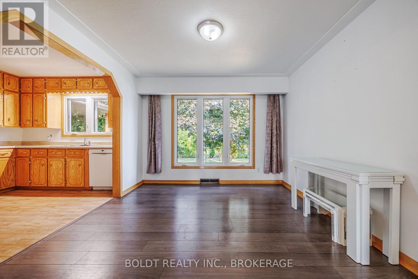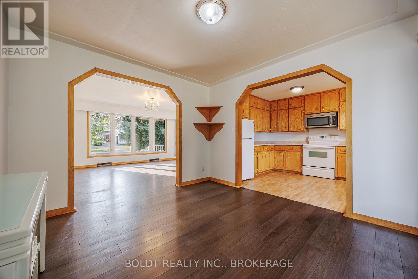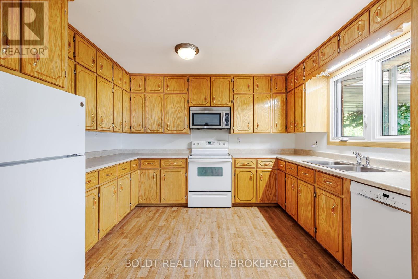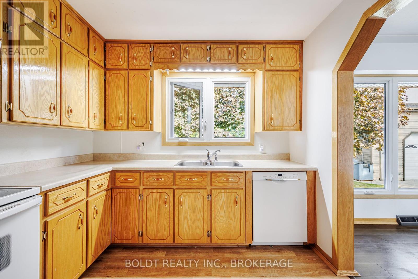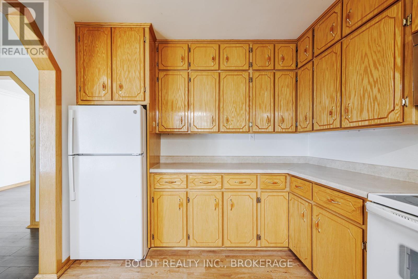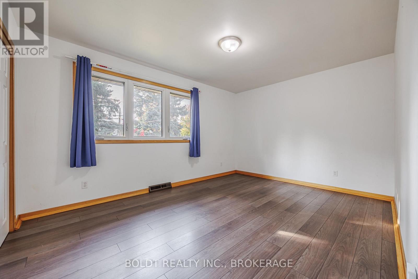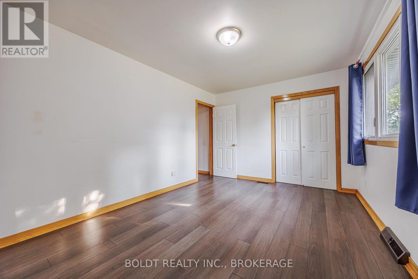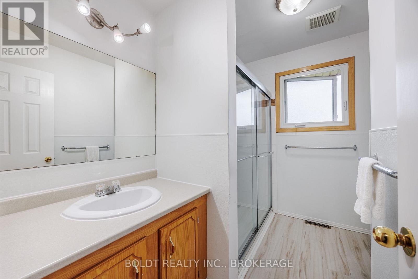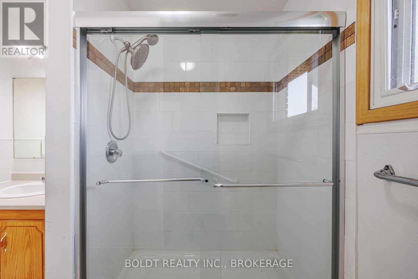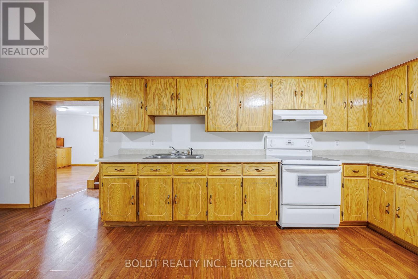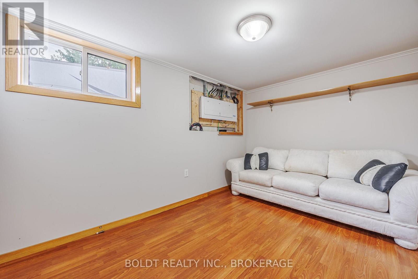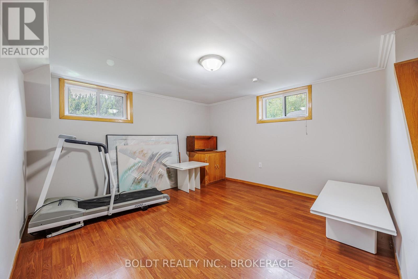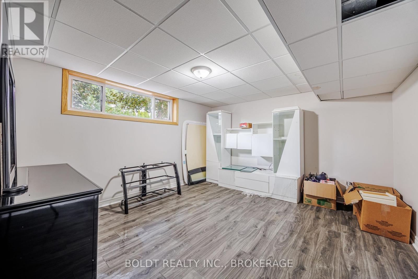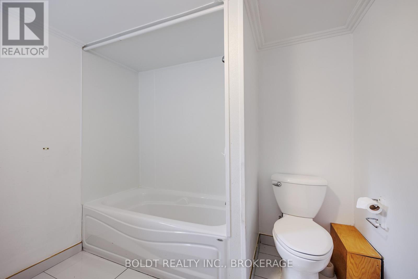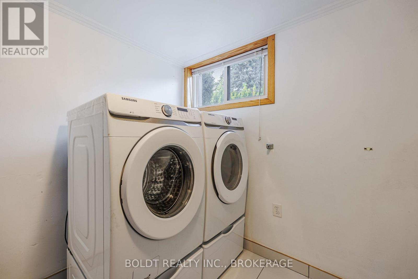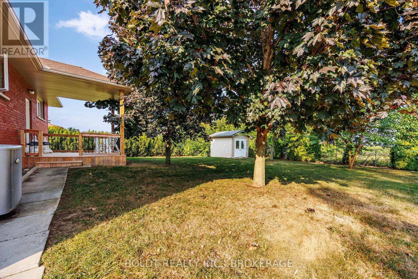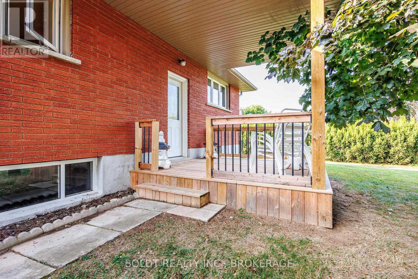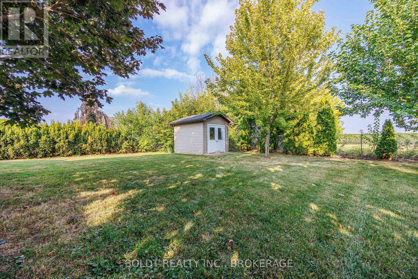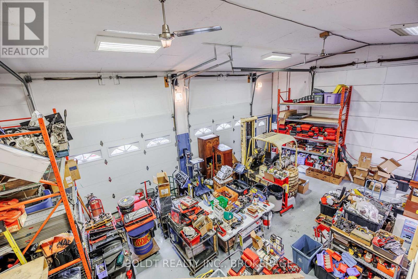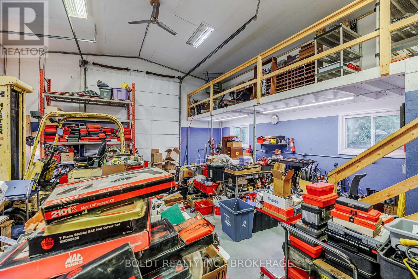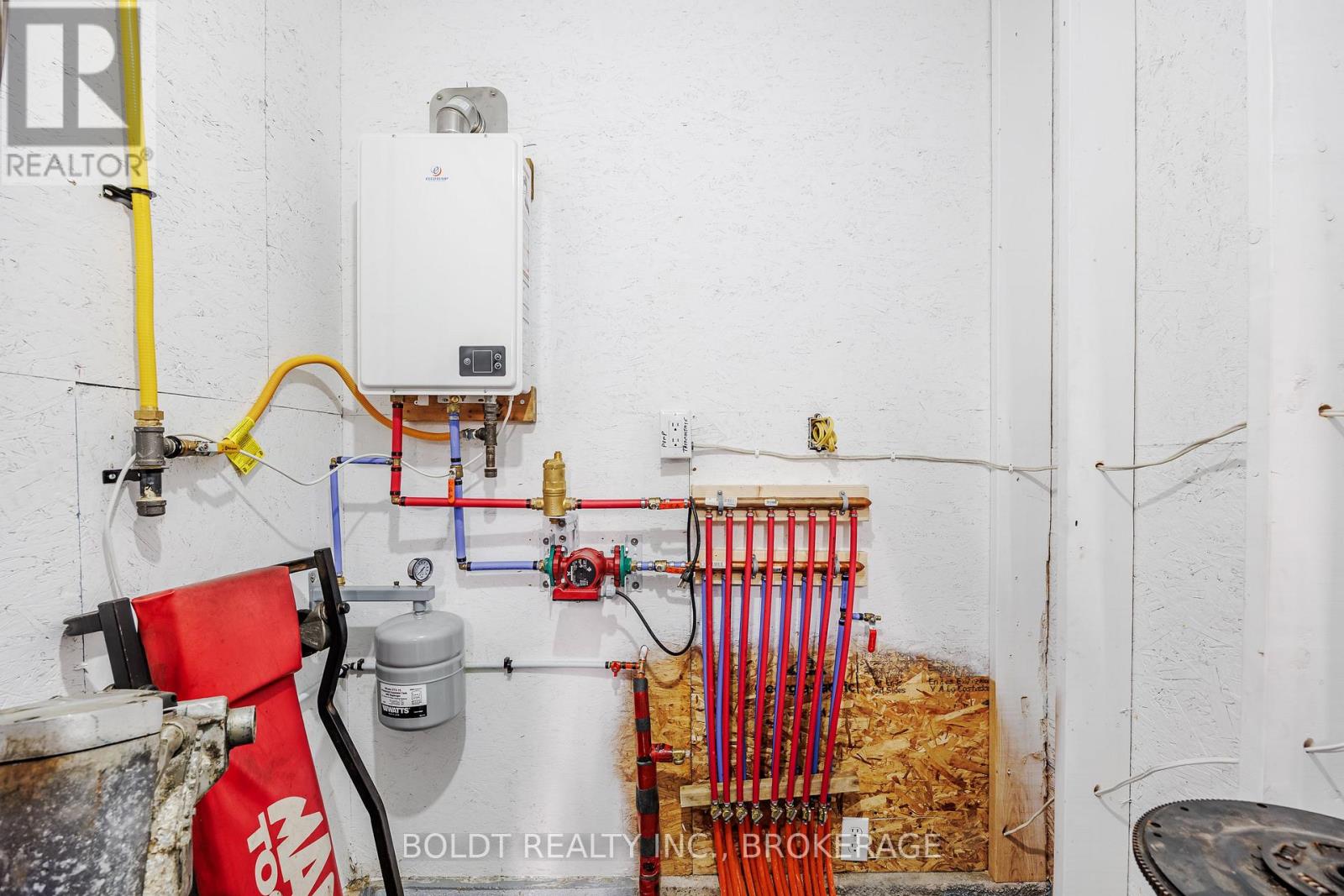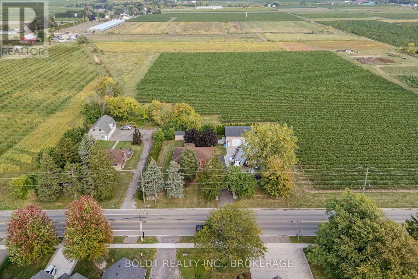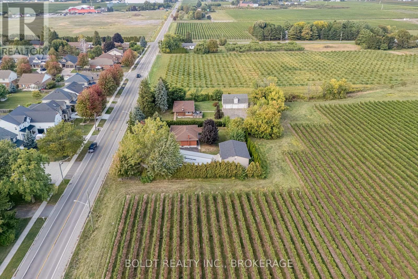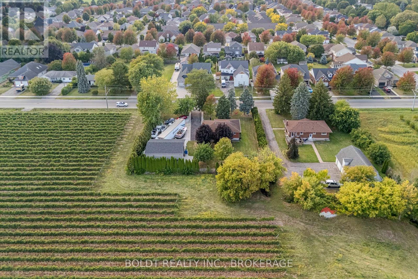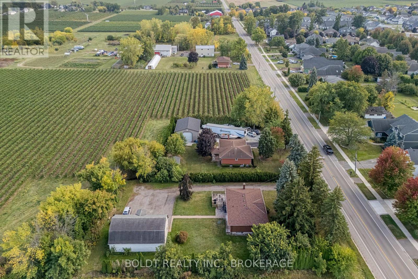4 Bedroom
2 Bathroom
1,100 - 1,500 ft2
Bungalow
Central Air Conditioning
Forced Air
$999,900
One-of-a-kind opportunity in the heart of Virgil! This versatile property is perfect for a growing family, multi-generational living, or anyone in need of a remarkable detached garage with endless possibilities. Situated on a wide lot, in a picturesque setting, the solid brick bungalow has been lovingly updated over the years. The main floor features a spacious living room with a large picture window, an adjacent dining room with scenic backyard views, a well-appointed kitchen with plenty of cabinetry and counter space, 2 bedrooms, and a modern 3-piece bath with walk-in glass shower. A separate rear entrance leads to the fully finished lower-level in-law suite, complete with a second kitchen, rec room, 2 additional bedrooms, 3-piece bathroom with laundry, and abundant storage. Car enthusiasts, hobbyists, or entrepreneurs will be blown away by the huge 35 x 27ft detached garage (built in 2016). This dream space offers in-floor radiant heating with epoxy coating, 3 overhead doors including a side bay door, roughed-in washroom, staircase to a loft with shelving and storage, and space to accommodate 4+ vehicles. Fully insulated and heated, the garage is served by a double driveway (concrete and asphalt) with parking for more than 20 vehicles. Numerous updates ensure peace of mind: 200-amp breaker panel, roof shingles (2019), porch roof and back deck (2019 & 2021), windows and doors (2018), kitchen (2014), bathrooms (2019), flooring, trim, and doors (2021), furnace & AC (2019), hot water heater (2019, owned), and much more. All of this in a prime location, just minutes from Old Town Niagara-on-the-Lake's shops, fine dining, wineries, theatre, trails, and a quick drive to the QEW and Niagara Falls. Truly a must-see property! Don't miss out! (id:61215)
Open House
This property has open houses!
Starts at:
2:00 pm
Ends at:
4:00 pm
Property Details
|
MLS® Number
|
X12424378 |
|
Property Type
|
Single Family |
|
Community Name
|
108 - Virgil |
|
Features
|
Sump Pump |
|
Parking Space Total
|
27 |
Building
|
Bathroom Total
|
2 |
|
Bedrooms Above Ground
|
2 |
|
Bedrooms Below Ground
|
2 |
|
Bedrooms Total
|
4 |
|
Age
|
51 To 99 Years |
|
Appliances
|
Water Heater, Dishwasher, Dryer, Stove, Washer, Window Coverings, Refrigerator |
|
Architectural Style
|
Bungalow |
|
Basement Development
|
Finished |
|
Basement Features
|
Separate Entrance |
|
Basement Type
|
N/a (finished) |
|
Construction Style Attachment
|
Detached |
|
Cooling Type
|
Central Air Conditioning |
|
Exterior Finish
|
Brick Facing |
|
Foundation Type
|
Block |
|
Heating Fuel
|
Natural Gas |
|
Heating Type
|
Forced Air |
|
Stories Total
|
1 |
|
Size Interior
|
1,100 - 1,500 Ft2 |
|
Type
|
House |
|
Utility Water
|
Municipal Water, Unknown |
Parking
|
Detached Garage
|
|
|
No Garage
|
|
Land
|
Acreage
|
No |
|
Sewer
|
Septic System |
|
Size Depth
|
150 Ft |
|
Size Frontage
|
125 Ft |
|
Size Irregular
|
125 X 150 Ft |
|
Size Total Text
|
125 X 150 Ft|under 1/2 Acre |
|
Zoning Description
|
Rr |
Rooms
| Level |
Type |
Length |
Width |
Dimensions |
|
Basement |
Bedroom |
3.71 m |
2.67 m |
3.71 m x 2.67 m |
|
Basement |
Kitchen |
6.78 m |
3.73 m |
6.78 m x 3.73 m |
|
Basement |
Other |
2.07 m |
2.43 m |
2.07 m x 2.43 m |
|
Basement |
Bathroom |
|
|
Measurements not available |
|
Basement |
Recreational, Games Room |
3.65 m |
3.61 m |
3.65 m x 3.61 m |
|
Basement |
Bedroom |
4.94 m |
3.75 m |
4.94 m x 3.75 m |
|
Main Level |
Living Room |
7 m |
4.25 m |
7 m x 4.25 m |
|
Main Level |
Dining Room |
3.67 m |
3.37 m |
3.67 m x 3.37 m |
|
Main Level |
Kitchen |
3.67 m |
2.86 m |
3.67 m x 2.86 m |
|
Main Level |
Primary Bedroom |
4.35 m |
3.22 m |
4.35 m x 3.22 m |
|
Main Level |
Bedroom |
3.8 m |
3.32 m |
3.8 m x 3.32 m |
|
Main Level |
Bathroom |
|
|
Measurements not available |
https://www.realtor.ca/real-estate/28907980/1591-concession-4-road-niagara-on-the-lake-virgil-108-virgil


