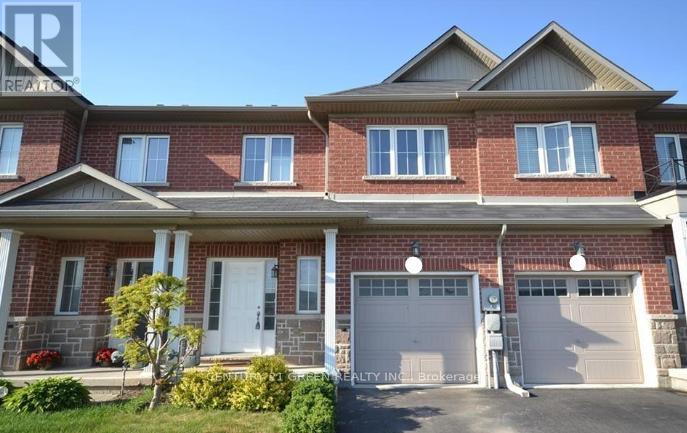4 Bedroom
3 Bathroom
1,100 - 1,500 ft2
Central Air Conditioning
Forced Air
$2,799 Monthly
Beautiful 2-Story Townhome for Rent in Stoney Creek by the Lake! Fully finished and move-in ready, this 3-bedroom, 3-bathroom freehold townhome features 9-ft ceilings, an open-concept main floor, a modern eat-in kitchen with stainless steel appliances and backsplash, and a fenced backyard. The basement is fully finished, and there is direct access to the garage. Located minutes from Costco, the QEW, waterfront, and the future GO Station, this home is perfect for families and commuters alike. Includes fridge, stove, dishwasher, washer, and dryer. Dont miss out, schedule your viewing today! (id:61215)
Property Details
|
MLS® Number
|
X12424348 |
|
Property Type
|
Single Family |
|
Community Name
|
Stoney Creek |
|
Equipment Type
|
Water Heater |
|
Parking Space Total
|
2 |
|
Rental Equipment Type
|
Water Heater |
Building
|
Bathroom Total
|
3 |
|
Bedrooms Above Ground
|
3 |
|
Bedrooms Below Ground
|
1 |
|
Bedrooms Total
|
4 |
|
Age
|
6 To 15 Years |
|
Appliances
|
Central Vacuum, Dishwasher, Dryer, Garage Door Opener Remote(s), Hood Fan, Stove, Washer, Refrigerator |
|
Basement Development
|
Finished |
|
Basement Type
|
Full (finished) |
|
Construction Style Attachment
|
Attached |
|
Cooling Type
|
Central Air Conditioning |
|
Exterior Finish
|
Concrete, Brick |
|
Foundation Type
|
Poured Concrete |
|
Half Bath Total
|
1 |
|
Heating Type
|
Forced Air |
|
Stories Total
|
2 |
|
Size Interior
|
1,100 - 1,500 Ft2 |
|
Type
|
Row / Townhouse |
|
Utility Water
|
Municipal Water |
Parking
Land
|
Acreage
|
No |
|
Sewer
|
Sanitary Sewer |
|
Size Depth
|
89 Ft ,10 In |
|
Size Frontage
|
20 Ft ,6 In |
|
Size Irregular
|
20.5 X 89.9 Ft |
|
Size Total Text
|
20.5 X 89.9 Ft|under 1/2 Acre |
Rooms
| Level |
Type |
Length |
Width |
Dimensions |
|
Second Level |
Primary Bedroom |
3.96 m |
4.32 m |
3.96 m x 4.32 m |
|
Second Level |
Bedroom |
2.9 m |
3.96 m |
2.9 m x 3.96 m |
|
Second Level |
Bedroom |
3 m |
2.9 m |
3 m x 2.9 m |
|
Second Level |
Loft |
2.29 m |
3.05 m |
2.29 m x 3.05 m |
|
Basement |
Recreational, Games Room |
5.79 m |
5.77 m |
5.79 m x 5.77 m |
|
Main Level |
Living Room |
3.4 m |
5.89 m |
3.4 m x 5.89 m |
|
Main Level |
Dining Room |
2.64 m |
2.74 m |
2.64 m x 2.74 m |
|
Main Level |
Kitchen |
2.64 m |
3.15 m |
2.64 m x 3.15 m |
https://www.realtor.ca/real-estate/28908072/52-serena-crescent-hamilton-stoney-creek-stoney-creek



