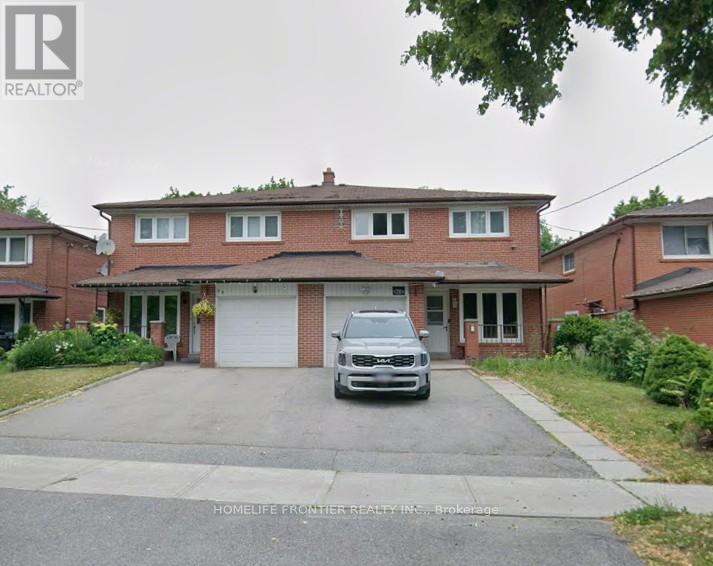26 Fontainbleau Drive
Toronto, Ontario M2M 1N9
6 Bedroom
4 Bathroom
2,500 - 3,000 ft2
Central Air Conditioning
Forced Air
Landscaped
$1,330,000
AAA location, Convenient & Quite.Spacious living space & Large living room 4+2 Bed Rooms with 2 Kitchen. New Deck. (id:61215)
Property Details
|
MLS® Number
|
C12424381 |
|
Property Type
|
Single Family |
|
Community Name
|
Newtonbrook West |
|
Features
|
Flat Site, Carpet Free |
|
Parking Space Total
|
3 |
|
Structure
|
Deck, Porch |
Building
|
Bathroom Total
|
4 |
|
Bedrooms Above Ground
|
4 |
|
Bedrooms Below Ground
|
2 |
|
Bedrooms Total
|
6 |
|
Appliances
|
Garage Door Opener Remote(s) |
|
Basement Features
|
Apartment In Basement |
|
Basement Type
|
N/a |
|
Construction Style Attachment
|
Semi-detached |
|
Cooling Type
|
Central Air Conditioning |
|
Exterior Finish
|
Brick |
|
Fire Protection
|
Monitored Alarm |
|
Flooring Type
|
Hardwood, Laminate, Ceramic |
|
Foundation Type
|
Brick |
|
Half Bath Total
|
2 |
|
Heating Fuel
|
Natural Gas |
|
Heating Type
|
Forced Air |
|
Stories Total
|
2 |
|
Size Interior
|
2,500 - 3,000 Ft2 |
|
Type
|
House |
|
Utility Water
|
Municipal Water |
Parking
Land
|
Acreage
|
No |
|
Landscape Features
|
Landscaped |
|
Sewer
|
Sanitary Sewer |
|
Size Depth
|
121 Ft ,10 In |
|
Size Frontage
|
30 Ft ,1 In |
|
Size Irregular
|
30.1 X 121.9 Ft |
|
Size Total Text
|
30.1 X 121.9 Ft|under 1/2 Acre |
Rooms
| Level |
Type |
Length |
Width |
Dimensions |
|
Second Level |
Primary Bedroom |
5 m |
4 m |
5 m x 4 m |
|
Second Level |
Bedroom 2 |
3.3 m |
3.9 m |
3.3 m x 3.9 m |
|
Second Level |
Bedroom 3 |
3.7 m |
3.9 m |
3.7 m x 3.9 m |
|
Second Level |
Bedroom 4 |
3.5 m |
3.2 m |
3.5 m x 3.2 m |
|
Basement |
Bedroom |
3.6 m |
3.3 m |
3.6 m x 3.3 m |
|
Basement |
Recreational, Games Room |
3.86 m |
4.2 m |
3.86 m x 4.2 m |
|
Basement |
Bedroom |
3.49 m |
3.34 m |
3.49 m x 3.34 m |
|
Main Level |
Living Room |
6.4 m |
3.5 m |
6.4 m x 3.5 m |
|
Main Level |
Dining Room |
4.6 m |
3.2 m |
4.6 m x 3.2 m |
|
Main Level |
Kitchen |
3.8 m |
3.2 m |
3.8 m x 3.2 m |
|
Main Level |
Family Room |
3.7 m |
2.5 m |
3.7 m x 2.5 m |
|
Main Level |
Library |
3.6 m |
2.44 m |
3.6 m x 2.44 m |
https://www.realtor.ca/real-estate/28908100/26-fontainbleau-drive-toronto-newtonbrook-west-newtonbrook-west



