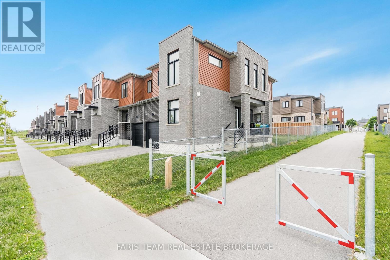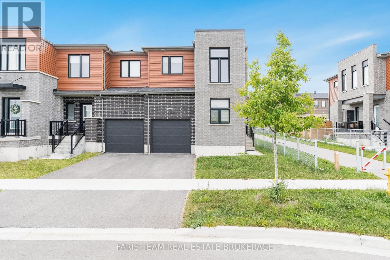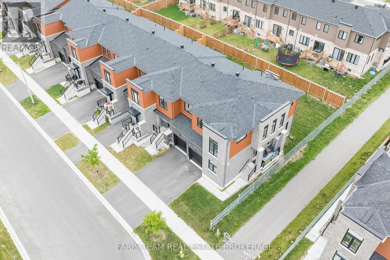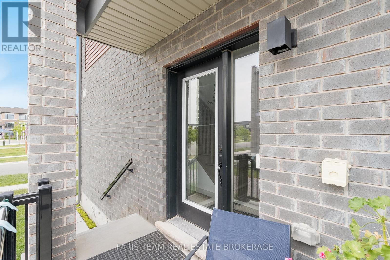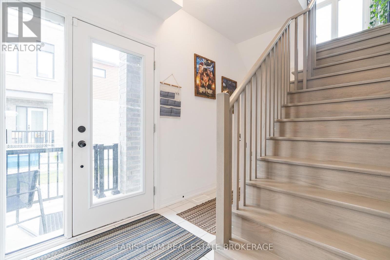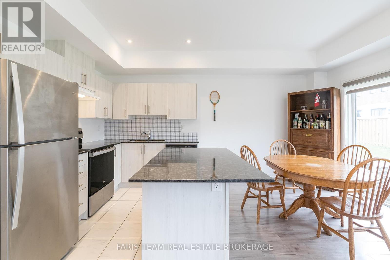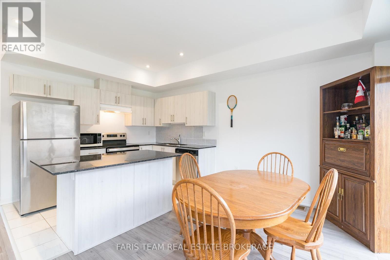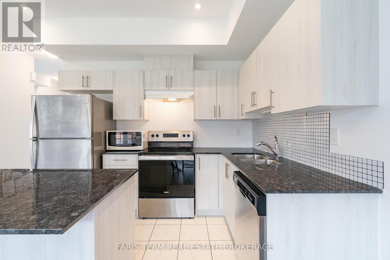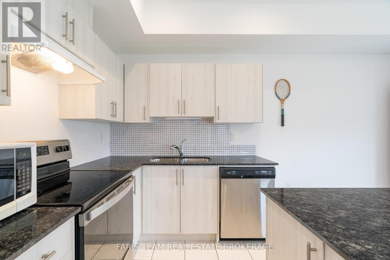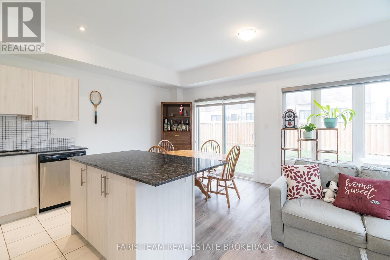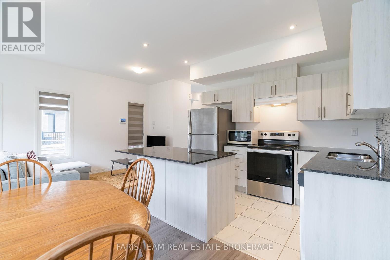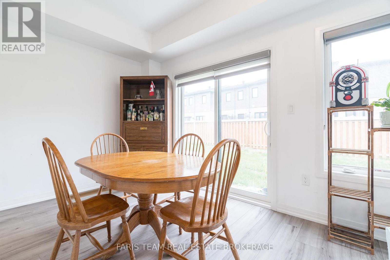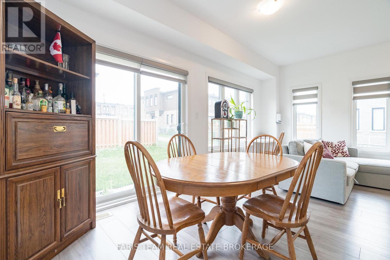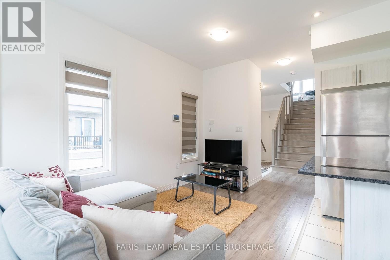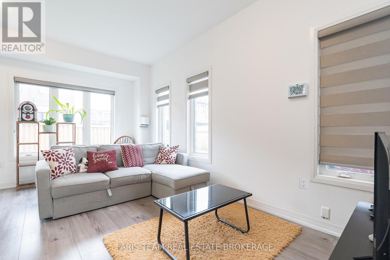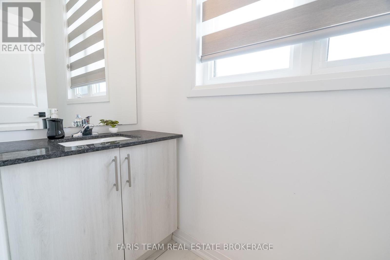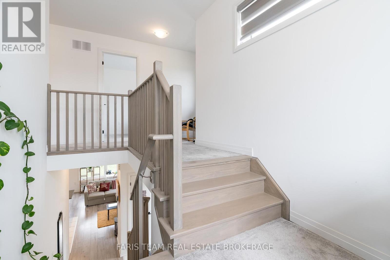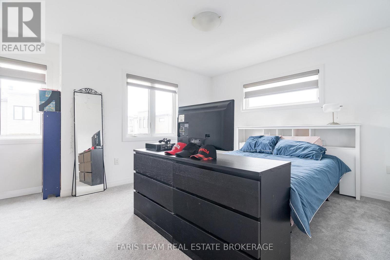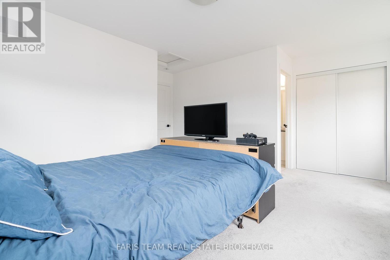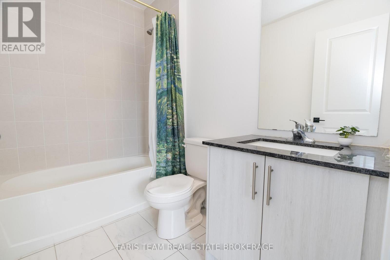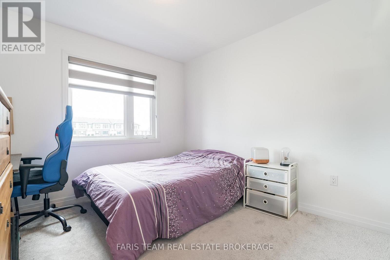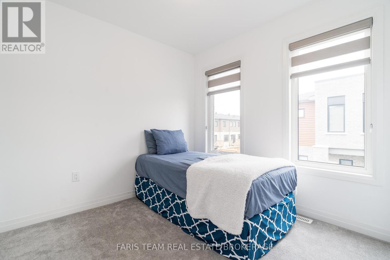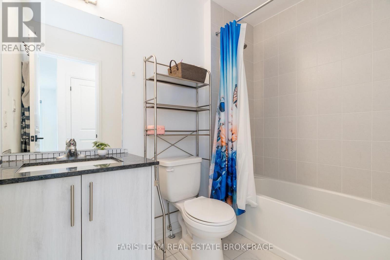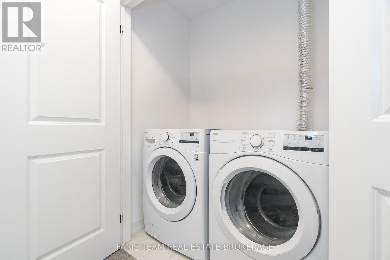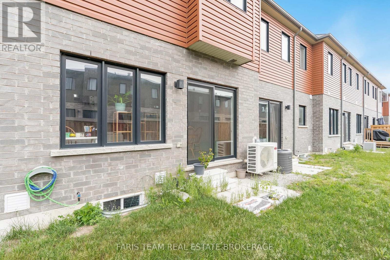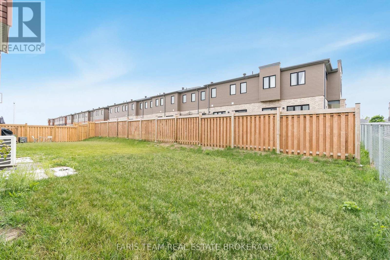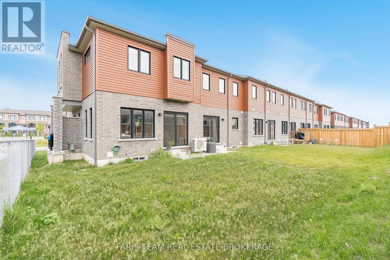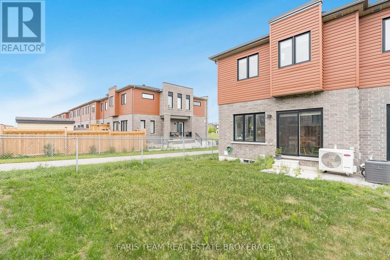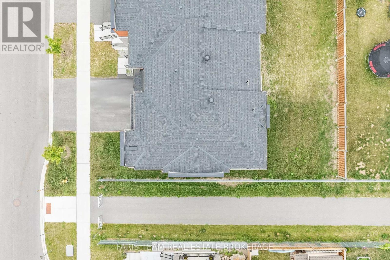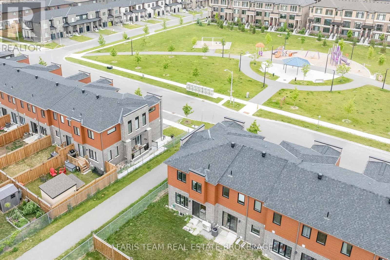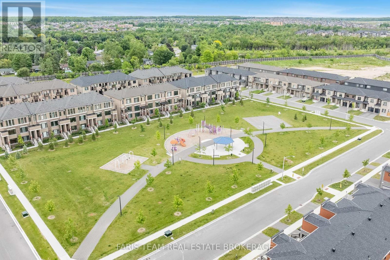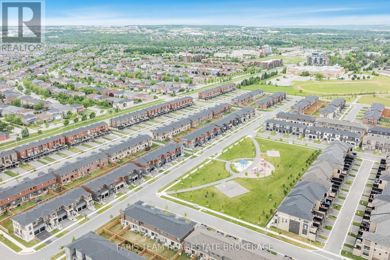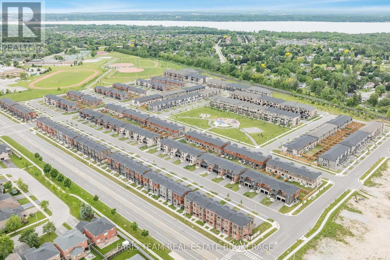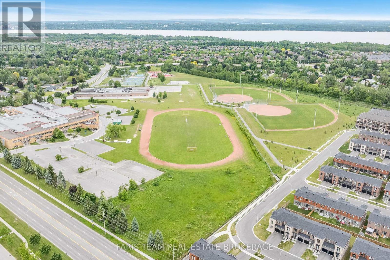3 Bedroom
3 Bathroom
1,100 - 1,500 ft2
Central Air Conditioning
Forced Air
$690,000
Top 5 Reasons You Will Love This Home: 1) Discover bright and modern living in this spacious end-unit townhome, featuring over 1,400 square feet of upgraded space designed with comfort and functionality in mind, ideal for families, professionals, or anyone in search of a stylish yet practical lifestyle 2) Enter the heart of the home where a sleek, contemporary kitchen with stainless-steel appliances seamlessly connects to the open-concept main level, highlighted by 9' ceilings and LED pot lights, creating a light-filled and inviting space perfect for entertaining or everyday life 3) Upstairs offers three spacious bedrooms and a tastefully finished 4-piece bath, with a main floor powder room for added convenience, plus smart storage solutions throughout the home to keep everything organized and within reach 4) Benefit from direct garage access as well as a second entrance off Yonge Street, giving you flexibility for a home office, studio, or convenient street-level access for guests or clients 5) Located directly across from a playground and nestled in one of Barries most desirable communities, just steps to shopping, dining, and the Barrie South GO Station, making it ideal for families and commuters alike. 1,417 above grade sq.ft. plus an unfinished basement. (id:61215)
Property Details
|
MLS® Number
|
S12424473 |
|
Property Type
|
Single Family |
|
Community Name
|
Painswick South |
|
Amenities Near By
|
Park, Public Transit, Schools |
|
Equipment Type
|
Water Heater |
|
Parking Space Total
|
2 |
|
Rental Equipment Type
|
Water Heater |
Building
|
Bathroom Total
|
3 |
|
Bedrooms Above Ground
|
3 |
|
Bedrooms Total
|
3 |
|
Age
|
0 To 5 Years |
|
Appliances
|
Dryer, Stove, Washer, Refrigerator |
|
Basement Development
|
Unfinished |
|
Basement Type
|
Full (unfinished) |
|
Construction Style Attachment
|
Attached |
|
Cooling Type
|
Central Air Conditioning |
|
Exterior Finish
|
Brick |
|
Flooring Type
|
Ceramic, Laminate |
|
Foundation Type
|
Poured Concrete |
|
Half Bath Total
|
1 |
|
Heating Fuel
|
Natural Gas |
|
Heating Type
|
Forced Air |
|
Stories Total
|
2 |
|
Size Interior
|
1,100 - 1,500 Ft2 |
|
Type
|
Row / Townhouse |
|
Utility Water
|
Municipal Water |
Parking
Land
|
Acreage
|
No |
|
Land Amenities
|
Park, Public Transit, Schools |
|
Sewer
|
Sanitary Sewer |
|
Size Depth
|
86 Ft ,10 In |
|
Size Frontage
|
26 Ft ,9 In |
|
Size Irregular
|
26.8 X 86.9 Ft |
|
Size Total Text
|
26.8 X 86.9 Ft|under 1/2 Acre |
|
Zoning Description
|
Mu2 (sp-543) |
Rooms
| Level |
Type |
Length |
Width |
Dimensions |
|
Second Level |
Den |
2.38 m |
1.41 m |
2.38 m x 1.41 m |
|
Second Level |
Primary Bedroom |
5 m |
4.93 m |
5 m x 4.93 m |
|
Second Level |
Bedroom |
3.12 m |
3.08 m |
3.12 m x 3.08 m |
|
Second Level |
Bedroom |
2.67 m |
2.65 m |
2.67 m x 2.65 m |
|
Main Level |
Kitchen |
5.03 m |
3.21 m |
5.03 m x 3.21 m |
|
Main Level |
Family Room |
5.74 m |
2.76 m |
5.74 m x 2.76 m |
https://www.realtor.ca/real-estate/28908176/97-gateland-drive-barrie-painswick-south-painswick-south

