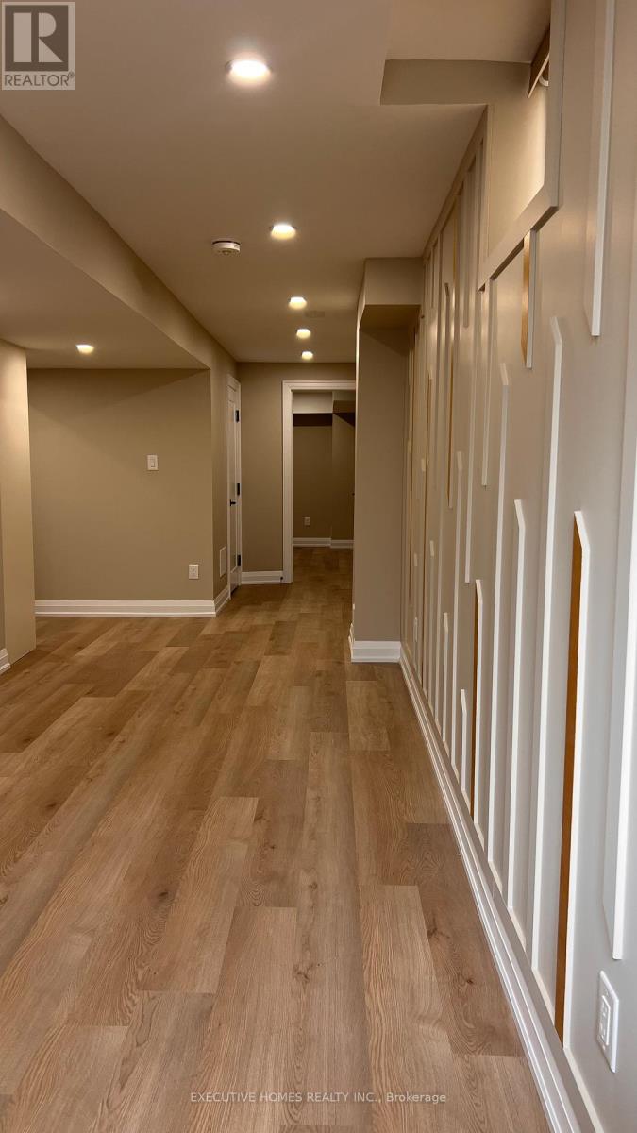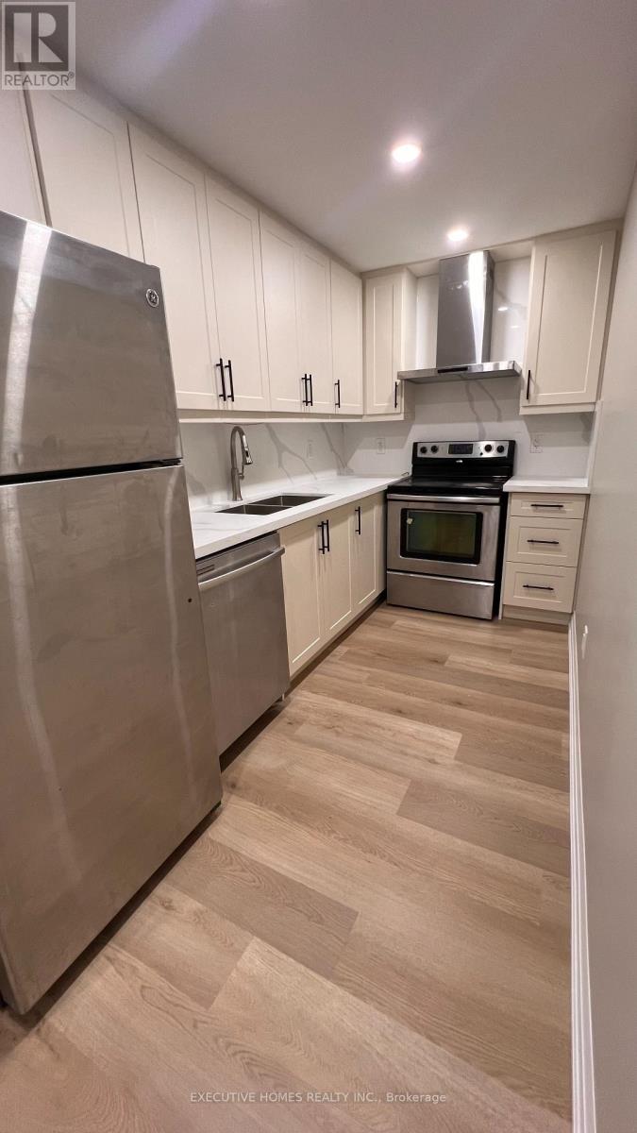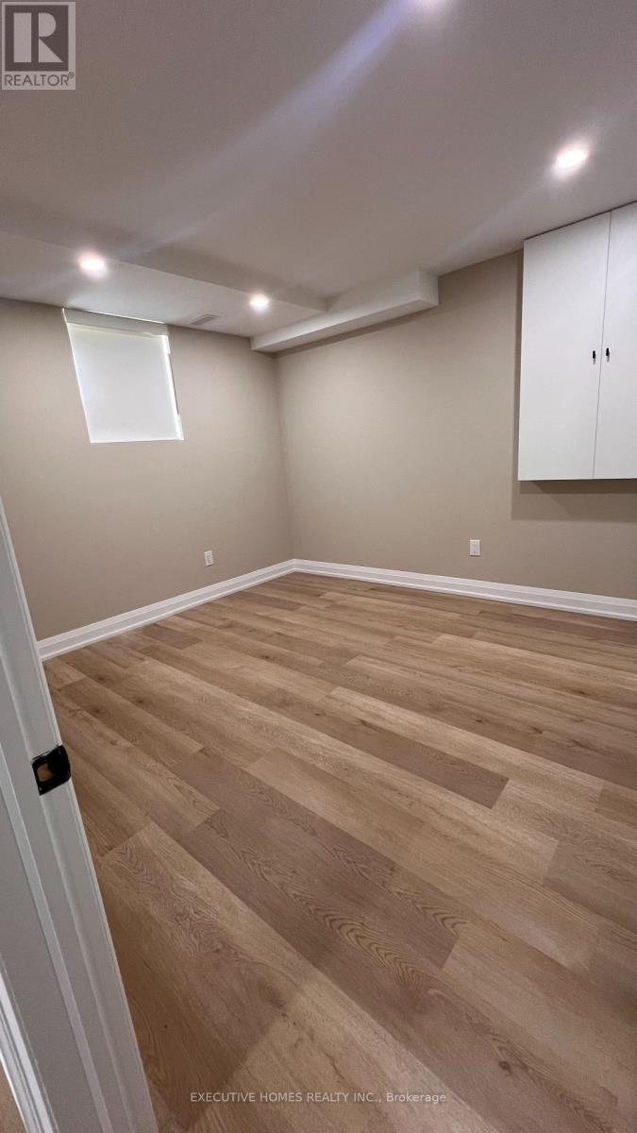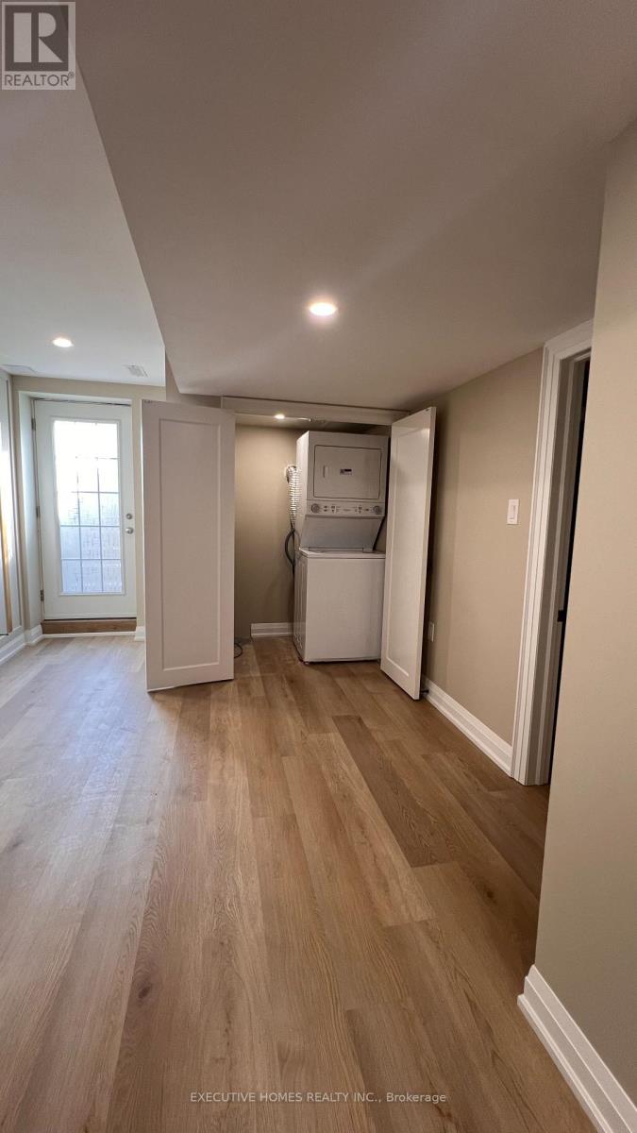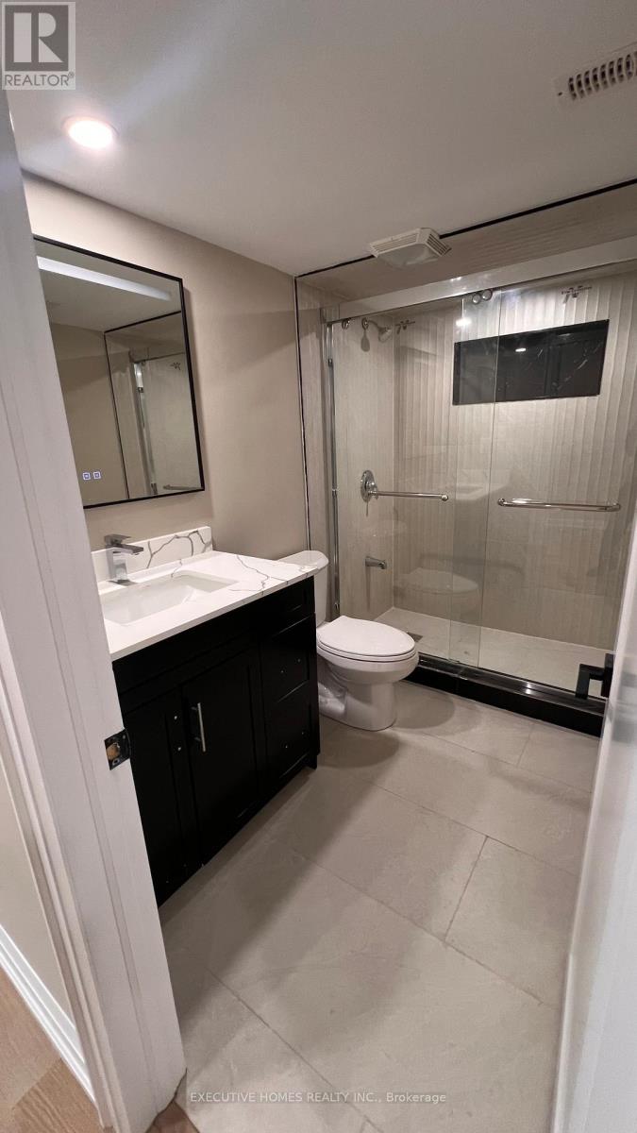58 Bleasdale Avenue
Brampton, Ontario L7A 0P3
2 Bedroom
1 Bathroom
0 - 699 ft2
Central Air Conditioning
Forced Air
$1,800 Monthly
Spacious New Basement with separate Entrance. Basement Tenant pays 40 % utilities. Basement Tenant will Clean/Remove snow parking spot on driveway, half portion of drive area, Walkway to basement, Stairs to basement. Absolutely No Smoking and No pets. (id:61215)
Property Details
MLS® Number
W12424435
Property Type
Single Family
Community Name
Northwest Brampton
Parking Space Total
1
Building
Bathroom Total
1
Bedrooms Above Ground
2
Bedrooms Total
2
Appliances
Dryer, Stove, Washer, Refrigerator
Basement Features
Apartment In Basement
Basement Type
N/a
Construction Style Attachment
Detached
Cooling Type
Central Air Conditioning
Exterior Finish
Brick
Flooring Type
Laminate
Foundation Type
Brick
Heating Fuel
Natural Gas
Heating Type
Forced Air
Stories Total
2
Size Interior
0 - 699 Ft2
Type
House
Utility Water
Municipal Water
Parking
Land
Acreage
No
Sewer
Sanitary Sewer
Rooms
Level
Type
Length
Width
Dimensions
Basement
Bedroom
3.59 m
3.22 m
3.59 m x 3.22 m
Basement
Bedroom 2
4.1 m
3.22 m
4.1 m x 3.22 m
Basement
Kitchen
Measurements not available
Basement
Living Room
9.38 m
2.52 m
9.38 m x 2.52 m
Basement
Dining Room
Measurements not available
Basement
Bathroom
2.53 m
1.55 m
2.53 m x 1.55 m
Basement
Laundry Room
Measurements not available
https://www.realtor.ca/real-estate/28908208/58-bleasdale-avenue-brampton-northwest-brampton-northwest-brampton

