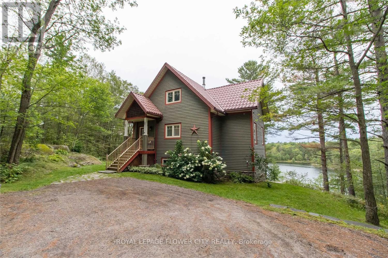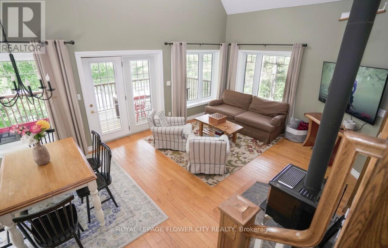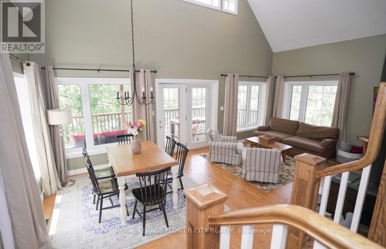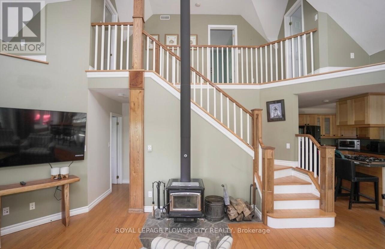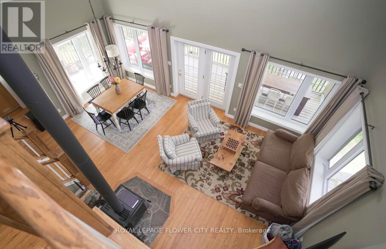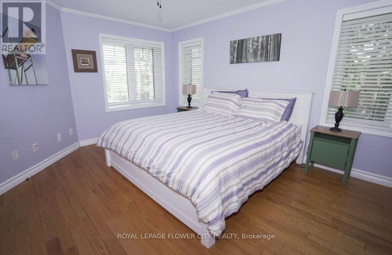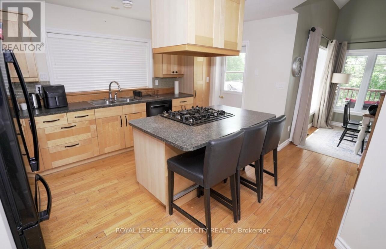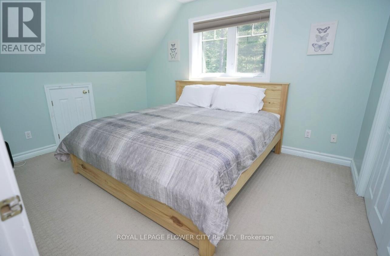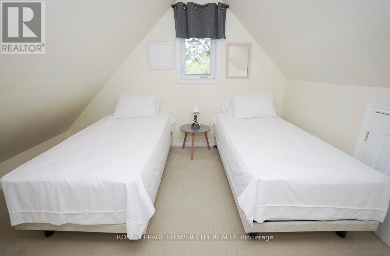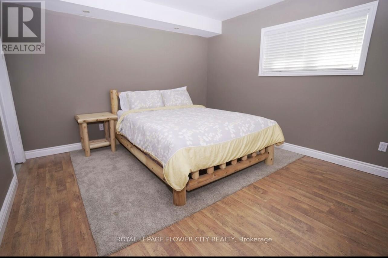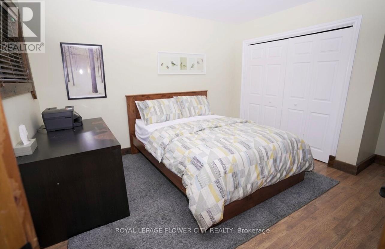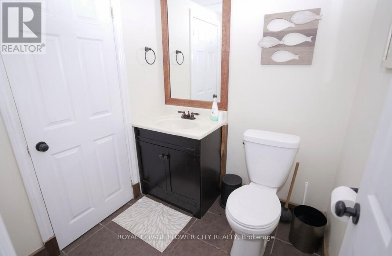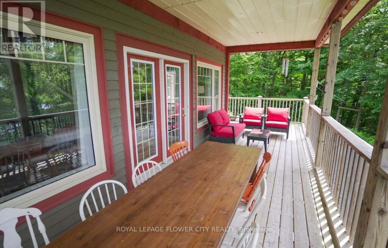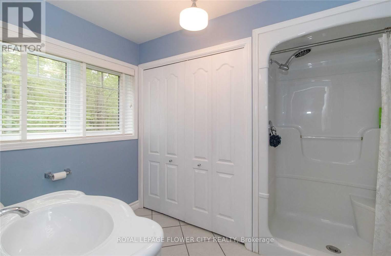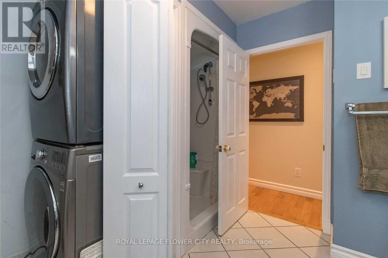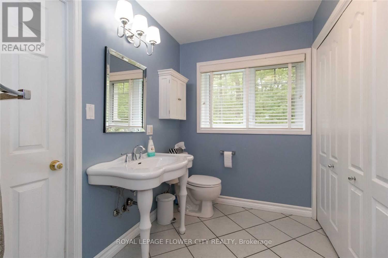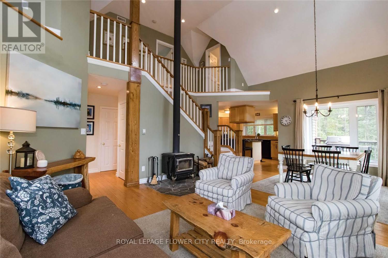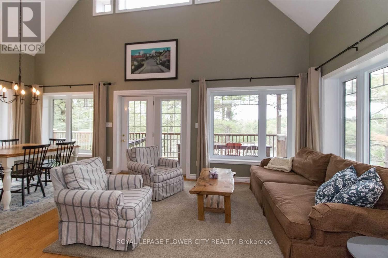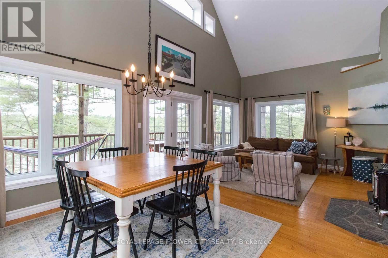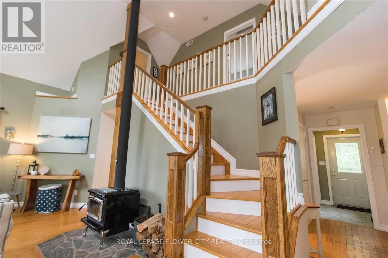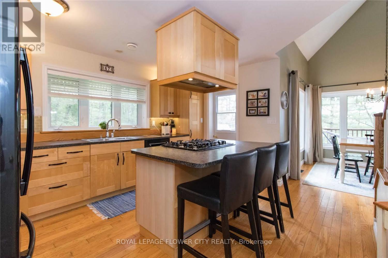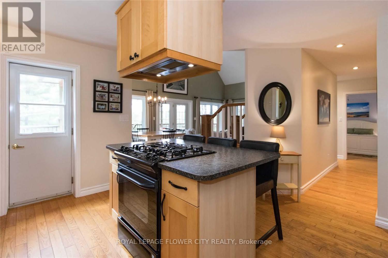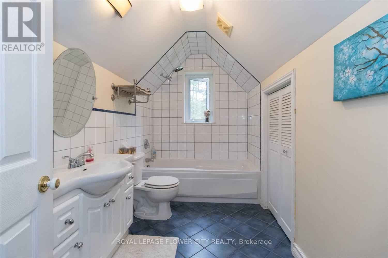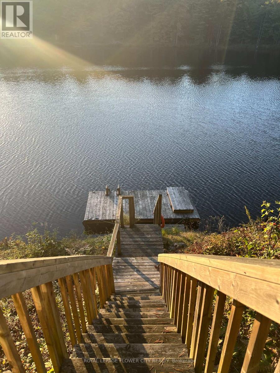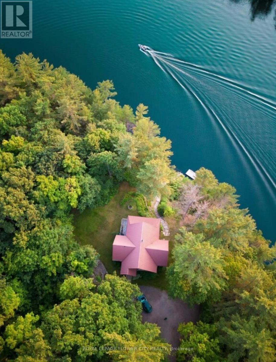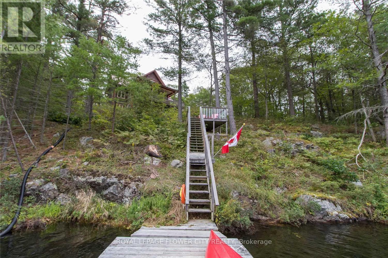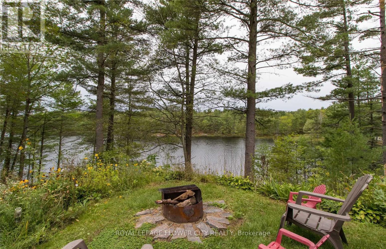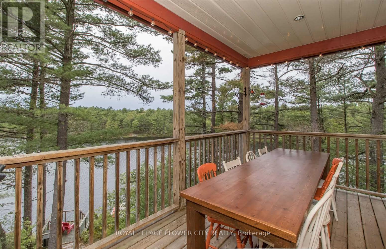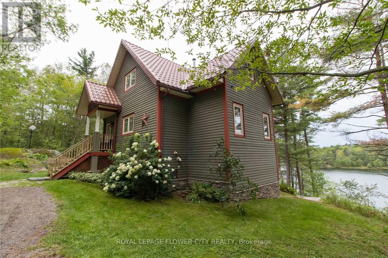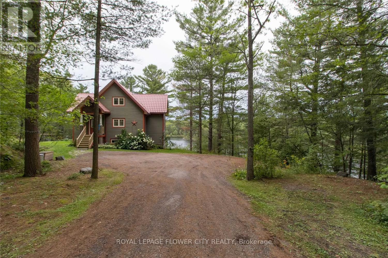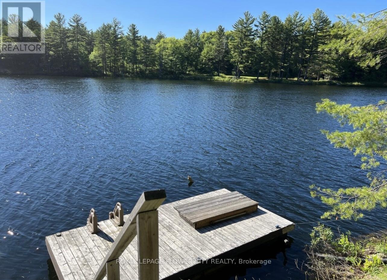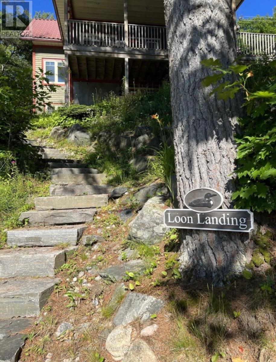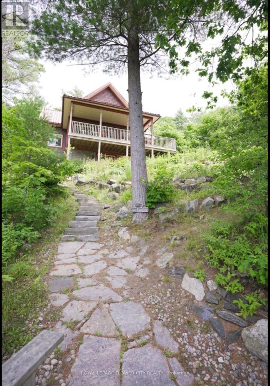Team Finora | Dan Kate and Jodie Finora | Niagara's Top Realtors | ReMax Niagara Realty Ltd.
67 Regency Drive Seguin, Ontario P2A 2W8
5 Bedroom
3 Bathroom
1,100 - 1,500 ft2
Fireplace
Central Air Conditioning
Heat Pump
Waterfront
Acreage
$4,250 Monthly
Fully furnished Beautiful custom built five bedroom waterfront home, sits on a private 3.15 acres land. only four minutes to Parry Sound. With 518FT of highly sought after westerly facing shoreline on the picturesque Richmond Lake. No restrictions on this lake. The main living area has Cathedral ceilings and cozy wood burning fireplace. Upstairs is a loft with 2 Bedrooms and a Four pieces Bath. Primary bedroom is on the main floor with walk in closet and 3 PC Ensuite. (id:61215)
Property Details
| MLS® Number | X12424547 |
| Property Type | Single Family |
| Community Name | Seguin |
| Easement | Unknown, None |
| Parking Space Total | 8 |
| View Type | Direct Water View |
| Water Front Type | Waterfront |
Building
| Bathroom Total | 3 |
| Bedrooms Above Ground | 5 |
| Bedrooms Total | 5 |
| Age | 6 To 15 Years |
| Appliances | Water Treatment, Water Heater, Window Coverings |
| Basement Development | Finished |
| Basement Features | Walk Out |
| Basement Type | N/a (finished) |
| Construction Style Attachment | Detached |
| Cooling Type | Central Air Conditioning |
| Exterior Finish | Wood, Stone |
| Fireplace Present | Yes |
| Fireplace Type | Woodstove |
| Foundation Type | Poured Concrete |
| Half Bath Total | 1 |
| Heating Fuel | Electric |
| Heating Type | Heat Pump |
| Stories Total | 2 |
| Size Interior | 1,100 - 1,500 Ft2 |
| Type | House |
| Utility Water | Lake/river Water Intake |
Parking
| No Garage |
Land
| Access Type | Year-round Access |
| Acreage | Yes |
| Sewer | Septic System |
| Size Frontage | 518 Ft |
| Size Irregular | 518 Ft |
| Size Total Text | 518 Ft|2 - 4.99 Acres |
Rooms
| Level | Type | Length | Width | Dimensions |
|---|---|---|---|---|
| Second Level | Bedroom 2 | 3.58 m | 3.23 m | 3.58 m x 3.23 m |
| Second Level | Bedroom 3 | 3 m | 3.93 m | 3 m x 3.93 m |
| Second Level | Bathroom | 3.3 m | 1.78 m | 3.3 m x 1.78 m |
| Basement | Bedroom 5 | 3.66 m | 3.7 m | 3.66 m x 3.7 m |
| Basement | Recreational, Games Room | 6.82 m | 4.14 m | 6.82 m x 4.14 m |
| Basement | Bathroom | 1.73 m | 1.7 m | 1.73 m x 1.7 m |
| Basement | Bedroom 4 | 3.63 m | 3.6 m | 3.63 m x 3.6 m |
| Main Level | Kitchen | 2.89 m | 4.34 m | 2.89 m x 4.34 m |
| Main Level | Dining Room | 3.35 m | 4.27 m | 3.35 m x 4.27 m |
| Main Level | Living Room | 3.35 m | 4.27 m | 3.35 m x 4.27 m |
| Main Level | Primary Bedroom | 3.45 m | 4.42 m | 3.45 m x 4.42 m |
| Main Level | Bathroom | 2.9 m | 1.75 m | 2.9 m x 1.75 m |
https://www.realtor.ca/real-estate/28908474/67-regency-drive-seguin-seguin

