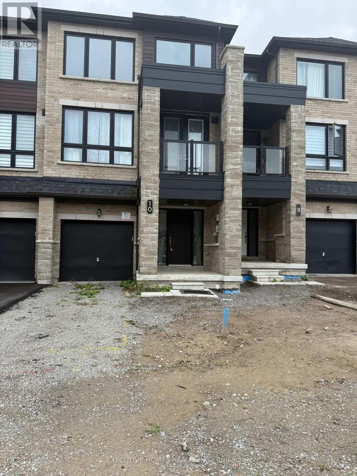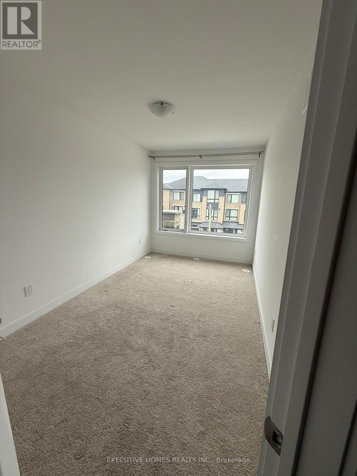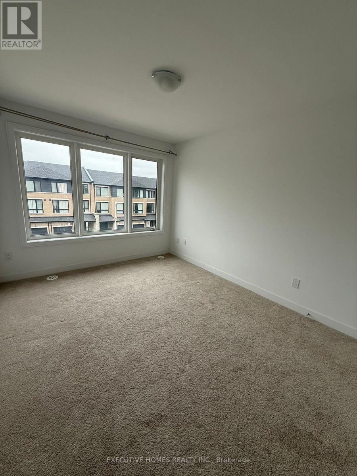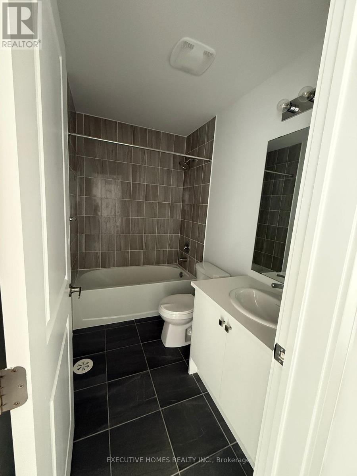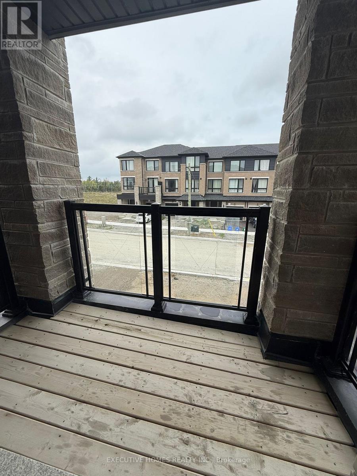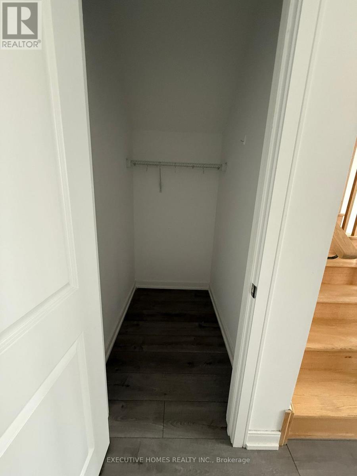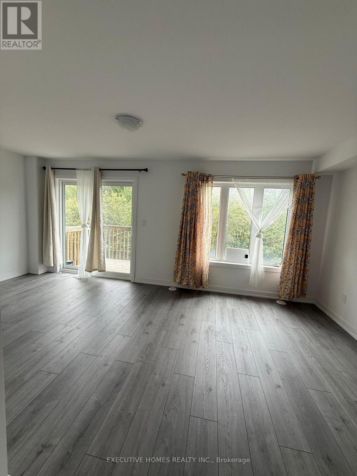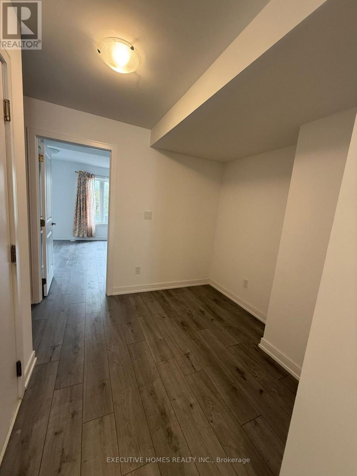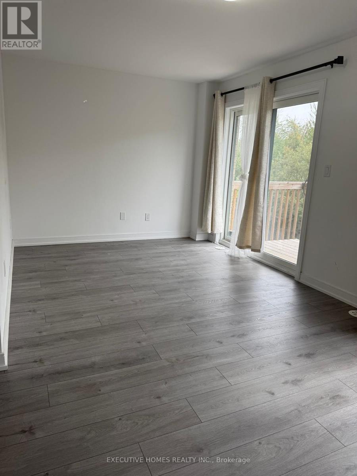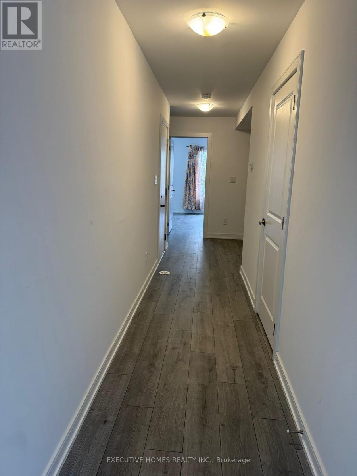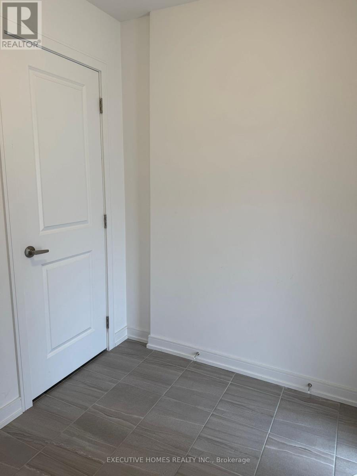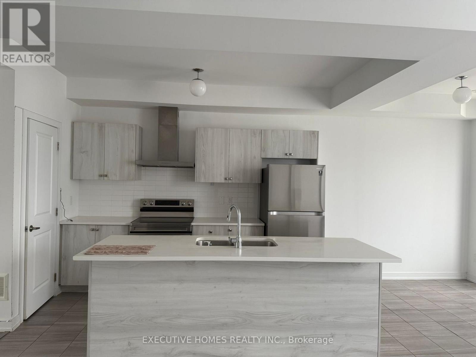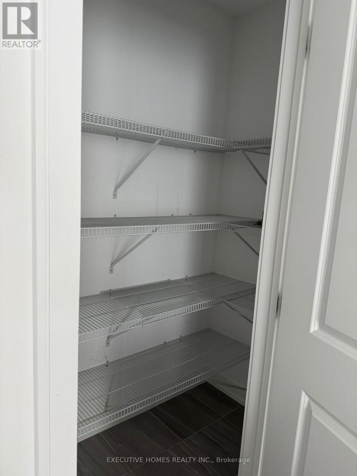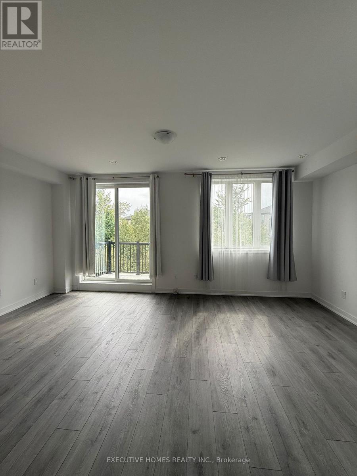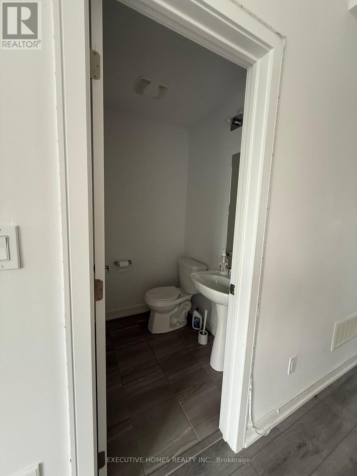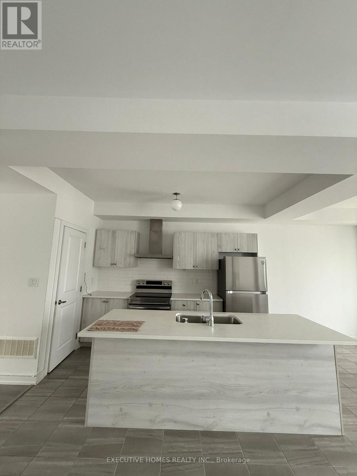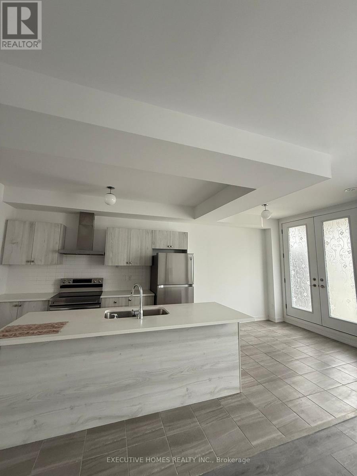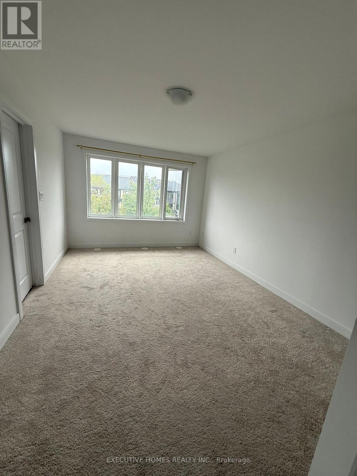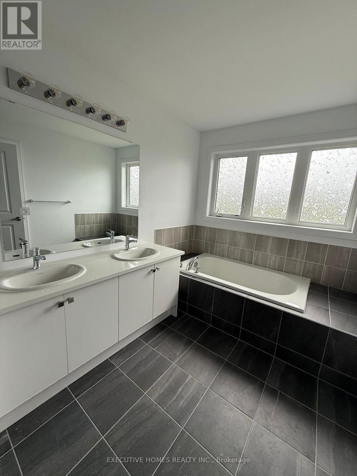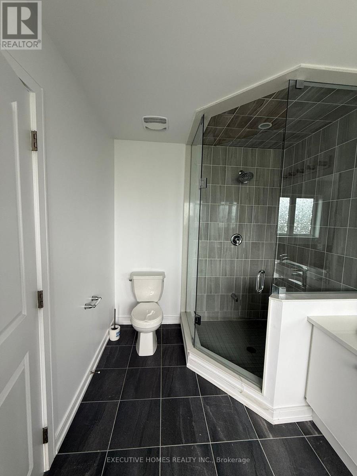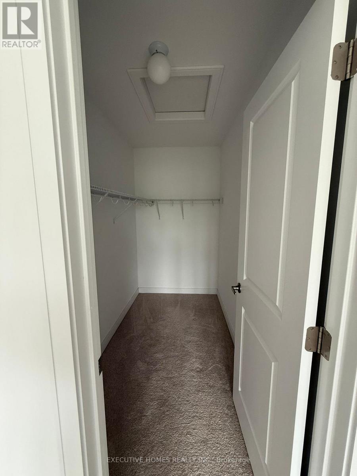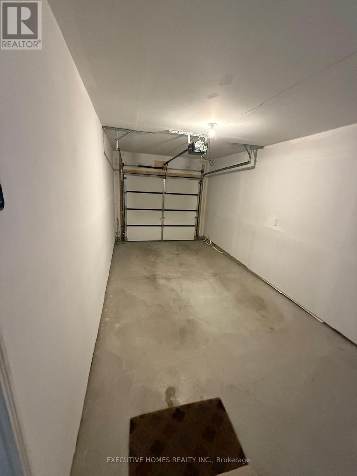Team Finora | Dan Kate and Jodie Finora | Niagara's Top Realtors | ReMax Niagara Realty Ltd.
10 Blue Forest Crescent Barrie, Ontario L0J 0N3
3 Bedroom
3 Bathroom
2,000 - 2,500 ft2
Central Air Conditioning
Forced Air
$3,000 Monthly
Stunning 3-Storey Corner Unit Townhome! Over 2300 Square Feet Of Space! Features 3 Bedrooms, 2 Full Bathrooms + Powder Room, 9ft Ceilings, Upgraded Finishes, Car Garage with Access to the House. Open Concept Living With Eat-In Kitchen, Primary Bedroom Has 3 Piece Luxury Ensuite & Walk-In Closet. Spectacular Unit, Truly A Must See! Stunning Master Planned Community, Steps From The Go Train, Close To All Amenities.**** EXTRAS **** Stainless Steel Appliances, Fridge, Stove, Dishwasher, Washer, Dryer. (id:61215)
Property Details
| MLS® Number | S12424822 |
| Property Type | Single Family |
| Community Name | Innis-Shore |
| Features | In Suite Laundry |
| Parking Space Total | 2 |
Building
| Bathroom Total | 3 |
| Bedrooms Above Ground | 3 |
| Bedrooms Total | 3 |
| Appliances | Dishwasher, Dryer, Stove, Washer, Refrigerator |
| Basement Development | Unfinished |
| Basement Type | N/a (unfinished) |
| Construction Style Attachment | Attached |
| Cooling Type | Central Air Conditioning |
| Exterior Finish | Brick |
| Foundation Type | Unknown |
| Half Bath Total | 1 |
| Heating Fuel | Natural Gas |
| Heating Type | Forced Air |
| Stories Total | 3 |
| Size Interior | 2,000 - 2,500 Ft2 |
| Type | Row / Townhouse |
| Utility Water | Municipal Water |
Parking
| Garage |
Land
| Acreage | No |
| Sewer | Sanitary Sewer |
| Size Depth | 84 Ft |
| Size Frontage | 19 Ft ,8 In |
| Size Irregular | 19.7 X 84 Ft |
| Size Total Text | 19.7 X 84 Ft |
https://www.realtor.ca/real-estate/28908913/10-blue-forest-crescent-barrie-innis-shore-innis-shore

