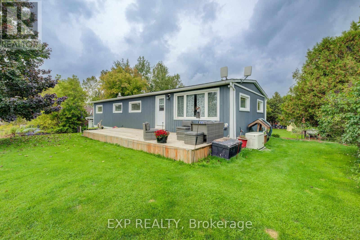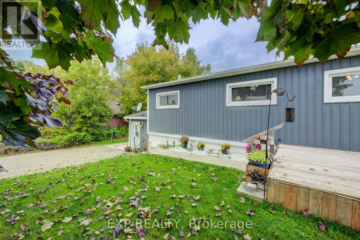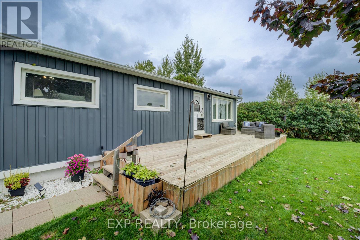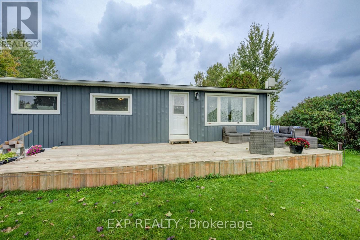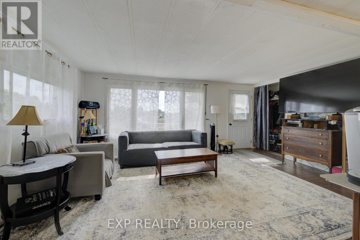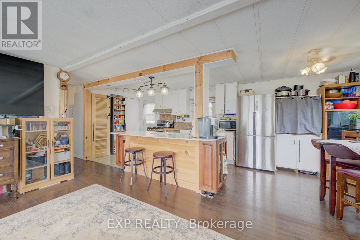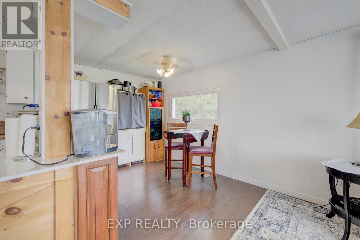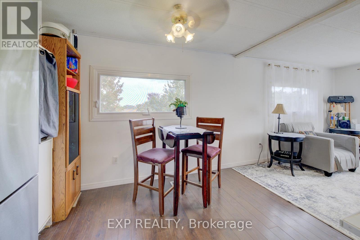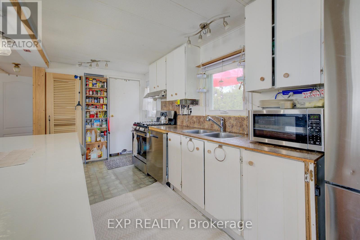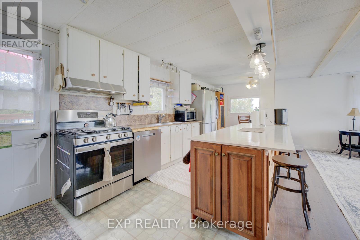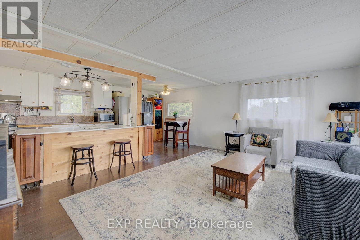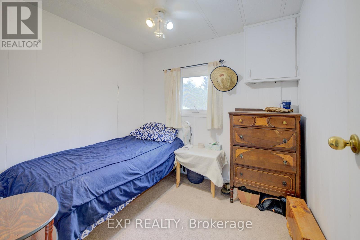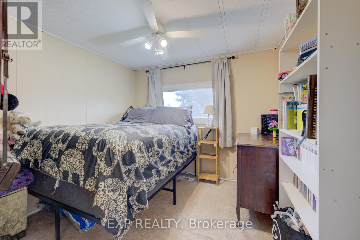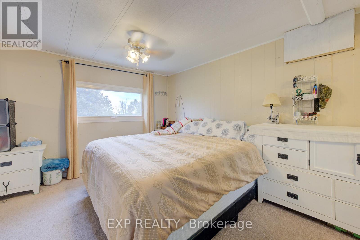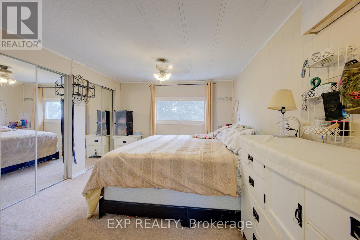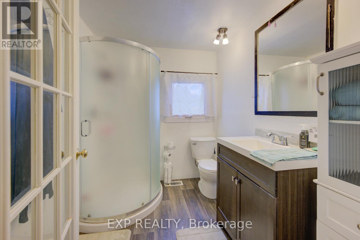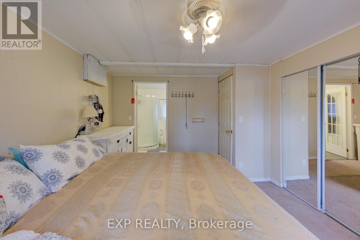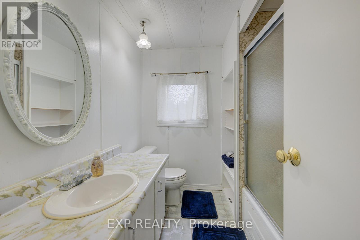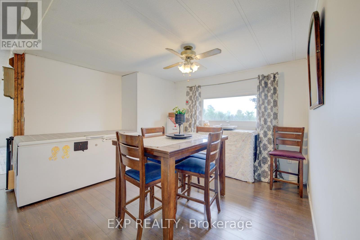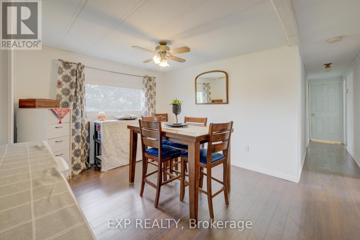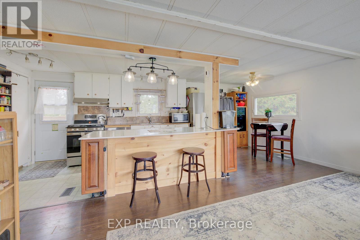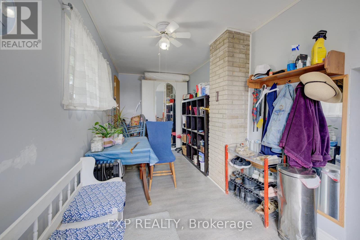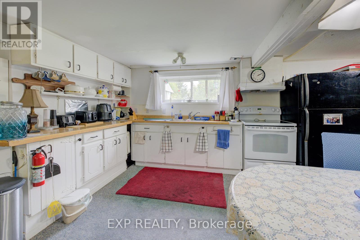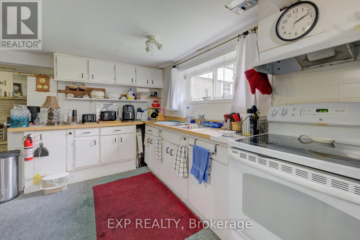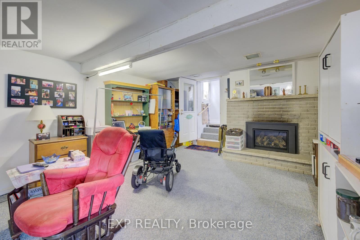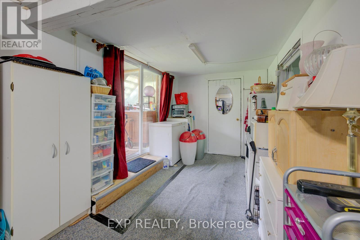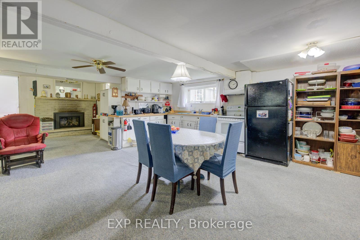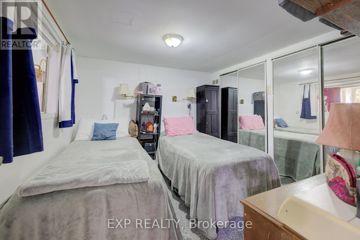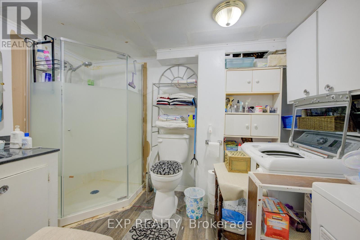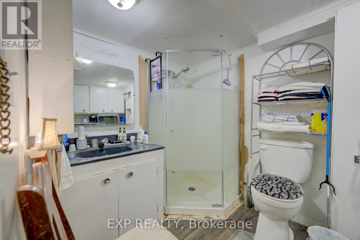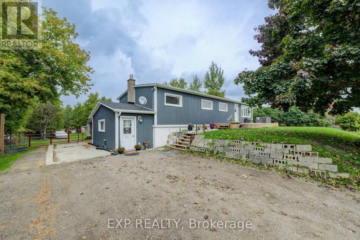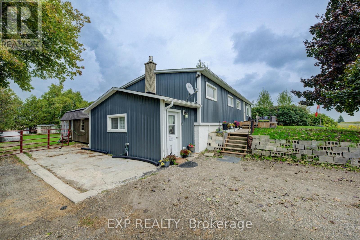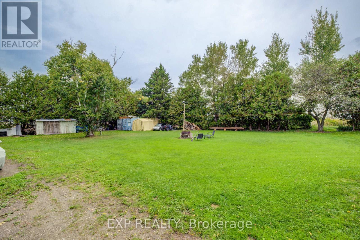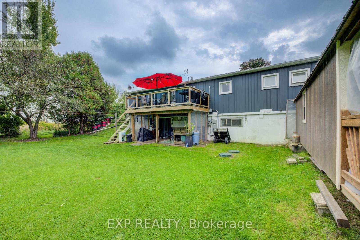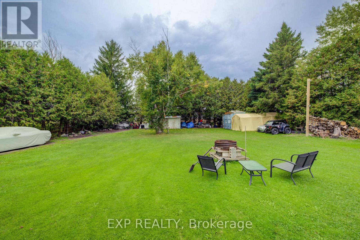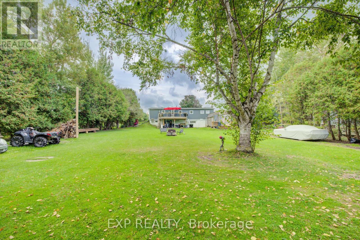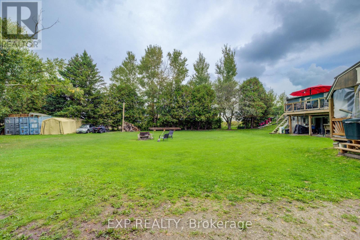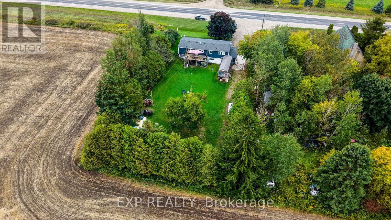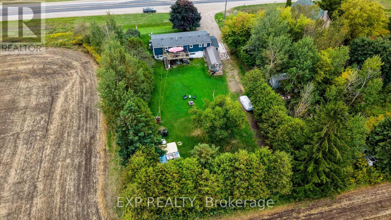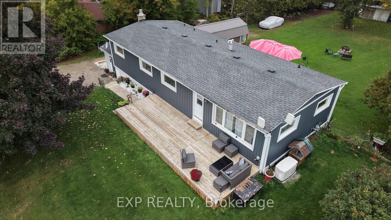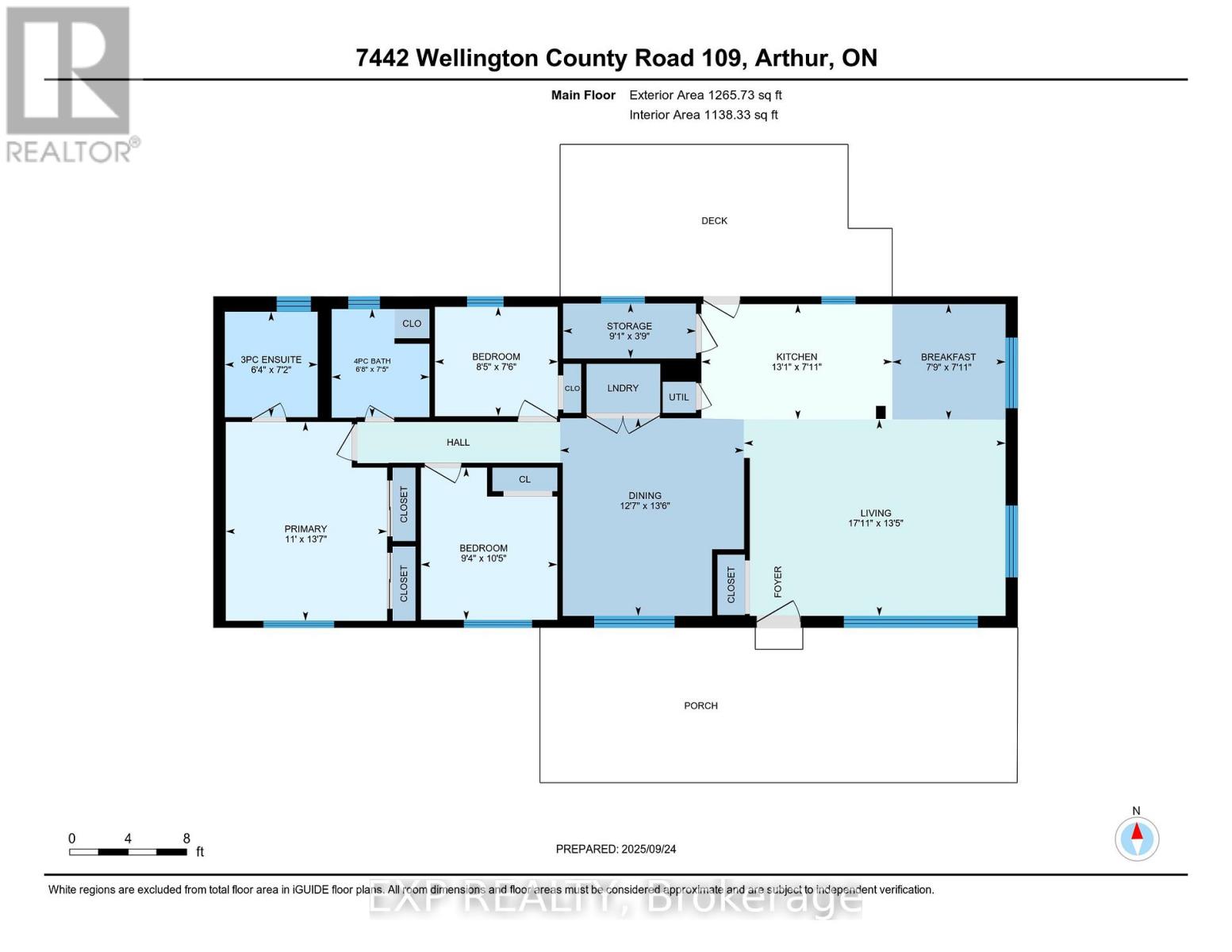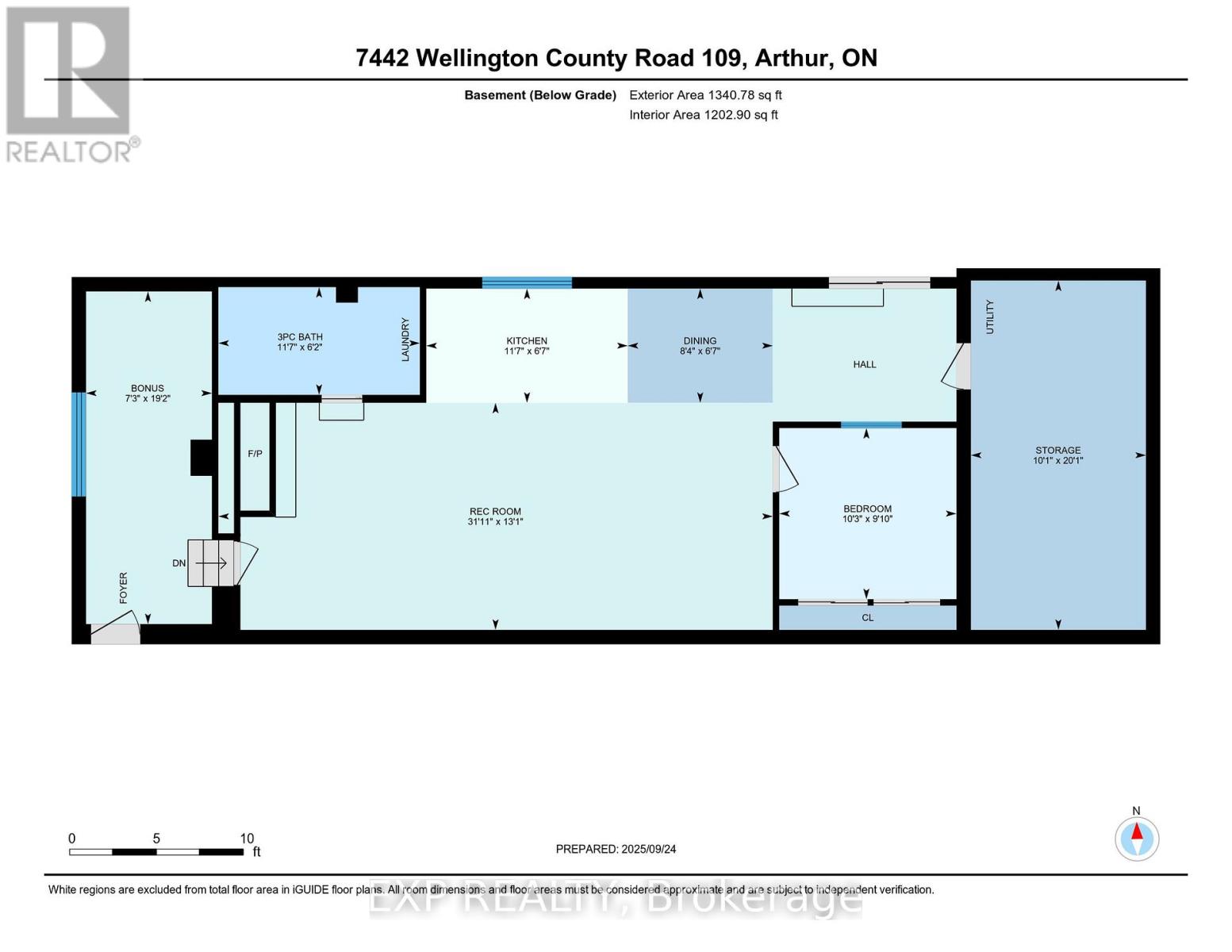4 Bedroom
3 Bathroom
1,100 - 1,500 ft2
Bungalow
Fireplace
Central Air Conditioning
Forced Air
$625,000
Affordable Country Living with In-Law Suite Welcome to 7442 Wellington Road 109, a charming country property just outside of Arthur with easy access to both Arthur and Palmerston. Set on nearly half an acre, this bungalow offers the perfect balance of comfort, space, and functionality. The main floor features three bedrooms and two bathrooms, including a primary ensuite. A bright eat-in kitchen, formal dining room, and spacious living room provide plenty of room for everyday living and entertaining. Practical touches like a pantry and main floor laundry make this home suitable for every stage of life. Step outside to enjoy a large backyard with endless possibilities space for gardening, play, or simply relaxing in the fresh country air. Whether you are hosting summer barbecues on the upper deck, hanging laundry on the line, or storing your toys and tools in the generous outbuildings, there is something here for everyone. The fully finished lower level offers a self-contained in-law suite with its own entrance. Complete with a full kitchen, bedroom, bathroom, and laundry, it is ideal for multigenerational living. A cozy fireplace, walkout to a private patio, and additional storage make this space comfortable and inviting for anyone. And for that extra peace of mind a back up generator will keep the lights on and water flowing all the time. With more than 2,600 square feet of finished living space, natural gas heating, central air, and a drilled well, this property represents excellent value for those looking to enter the country market. Come and discover why this home is the ideal blend of rural living, family space, and lifestyle flexibility. (id:61215)
Property Details
|
MLS® Number
|
X12425275 |
|
Property Type
|
Single Family |
|
Community Name
|
Rural Wellington North |
|
Community Features
|
School Bus |
|
Equipment Type
|
Water Heater - Gas, Water Heater |
|
Features
|
Wooded Area, Irregular Lot Size, Flat Site, Sump Pump, In-law Suite |
|
Parking Space Total
|
10 |
|
Rental Equipment Type
|
Water Heater - Gas, Water Heater |
|
Structure
|
Shed |
Building
|
Bathroom Total
|
3 |
|
Bedrooms Above Ground
|
3 |
|
Bedrooms Below Ground
|
1 |
|
Bedrooms Total
|
4 |
|
Age
|
31 To 50 Years |
|
Amenities
|
Fireplace(s) |
|
Appliances
|
Water Softener, Dishwasher, Dryer, Storage Shed, Stove, Washer, Refrigerator |
|
Architectural Style
|
Bungalow |
|
Basement Features
|
Apartment In Basement, Separate Entrance |
|
Basement Type
|
N/a |
|
Construction Style Other
|
Manufactured |
|
Cooling Type
|
Central Air Conditioning |
|
Exterior Finish
|
Vinyl Siding |
|
Fire Protection
|
Smoke Detectors, Security System |
|
Fireplace Present
|
Yes |
|
Fireplace Total
|
1 |
|
Foundation Type
|
Poured Concrete |
|
Heating Fuel
|
Natural Gas |
|
Heating Type
|
Forced Air |
|
Stories Total
|
1 |
|
Size Interior
|
1,100 - 1,500 Ft2 |
|
Type
|
Modular |
|
Utility Power
|
Generator |
|
Utility Water
|
Drilled Well |
Parking
Land
|
Acreage
|
No |
|
Fence Type
|
Partially Fenced |
|
Sewer
|
Septic System |
|
Size Depth
|
193 Ft |
|
Size Frontage
|
100 Ft |
|
Size Irregular
|
100 X 193 Ft |
|
Size Total Text
|
100 X 193 Ft |
|
Zoning Description
|
Ag |
Rooms
| Level |
Type |
Length |
Width |
Dimensions |
|
Basement |
Recreational, Games Room |
9.73 m |
3.99 m |
9.73 m x 3.99 m |
|
Basement |
Bedroom |
3 m |
3.12 m |
3 m x 3.12 m |
|
Basement |
Kitchen |
6.07 m |
2.01 m |
6.07 m x 2.01 m |
|
Basement |
Bathroom |
3.53 m |
1.88 m |
3.53 m x 1.88 m |
|
Basement |
Utility Room |
6.12 m |
3.07 m |
6.12 m x 3.07 m |
|
Main Level |
Living Room |
5.46 m |
4.09 m |
5.46 m x 4.09 m |
|
Main Level |
Kitchen |
3.98 m |
2.41 m |
3.98 m x 2.41 m |
|
Main Level |
Eating Area |
2.41 m |
2.36 m |
2.41 m x 2.36 m |
|
Main Level |
Dining Room |
4.11 m |
3.84 m |
4.11 m x 3.84 m |
|
Main Level |
Primary Bedroom |
4.14 m |
3.35 m |
4.14 m x 3.35 m |
|
Main Level |
Bedroom 2 |
3.17 m |
2.84 m |
3.17 m x 2.84 m |
|
Main Level |
Bedroom 3 |
2.29 m |
2.57 m |
2.29 m x 2.57 m |
|
Main Level |
Bathroom |
2.29 m |
2.03 m |
2.29 m x 2.03 m |
|
Main Level |
Bathroom |
2.18 m |
1.93 m |
2.18 m x 1.93 m |
|
Main Level |
Foyer |
5.84 m |
2.21 m |
5.84 m x 2.21 m |
https://www.realtor.ca/real-estate/28910242/7442-wellington-road-109-wellington-north-rural-wellington-north

