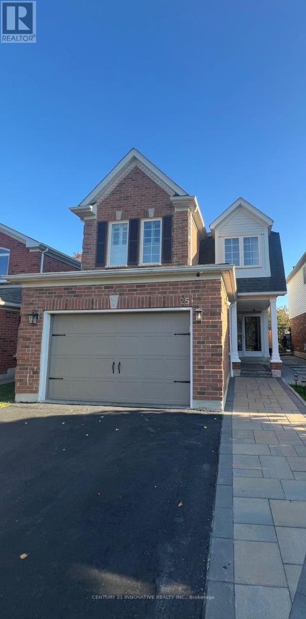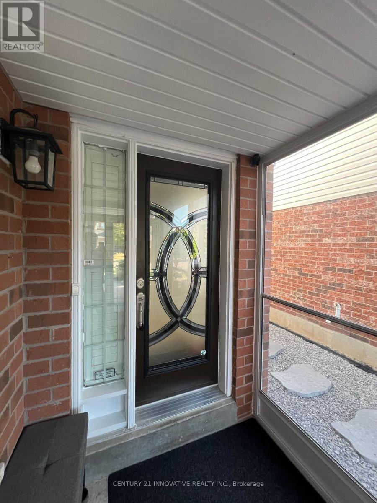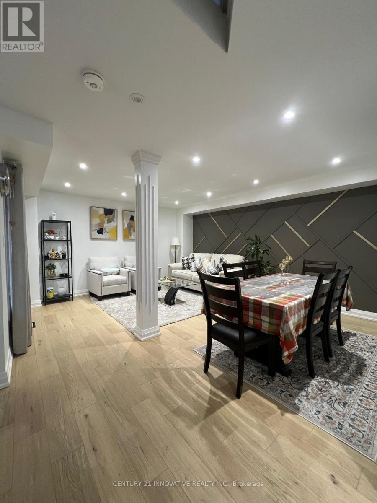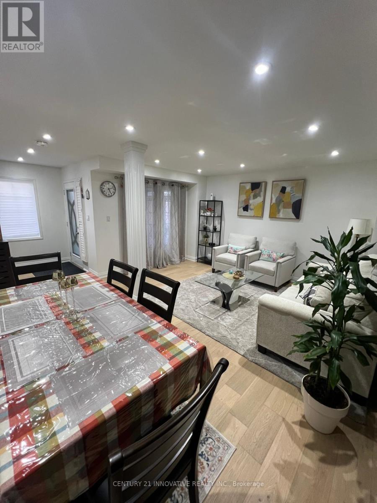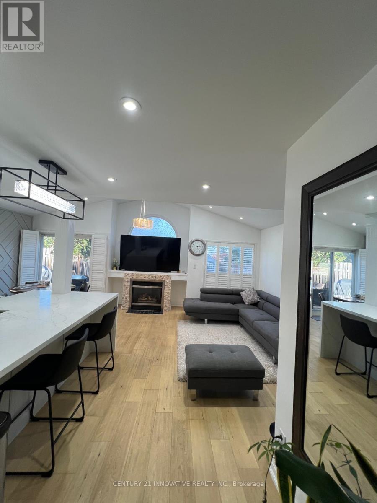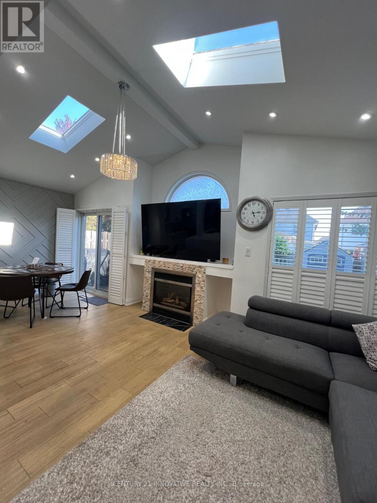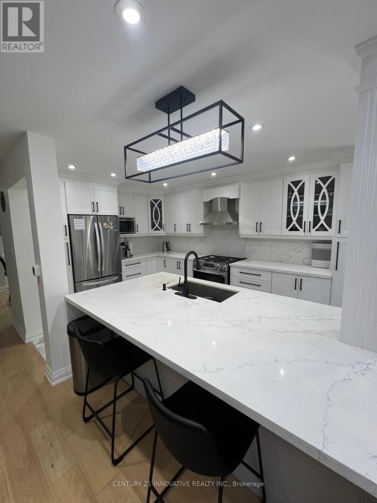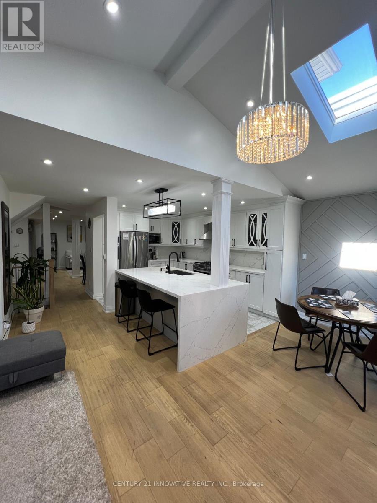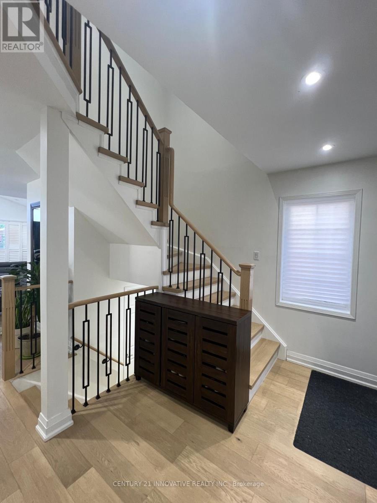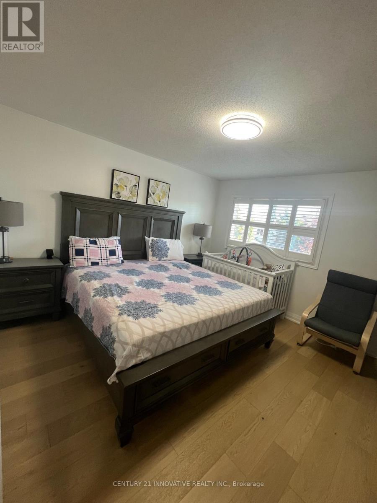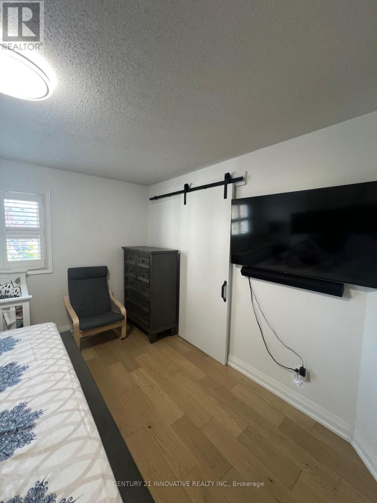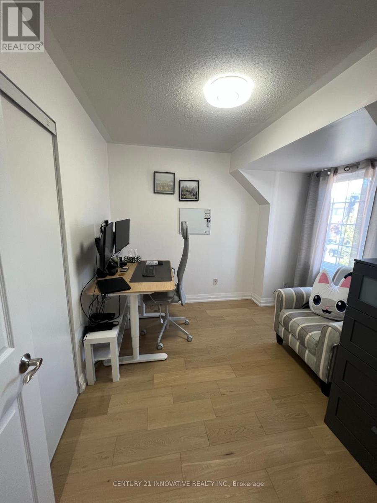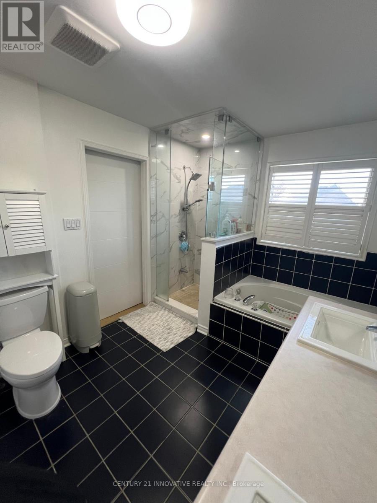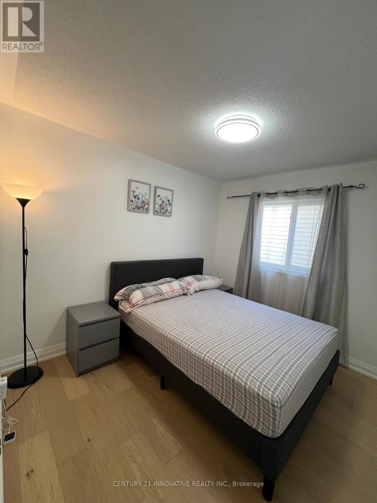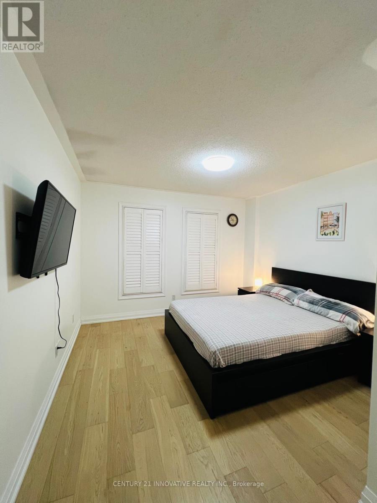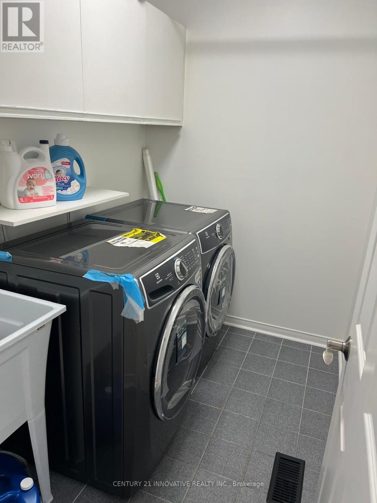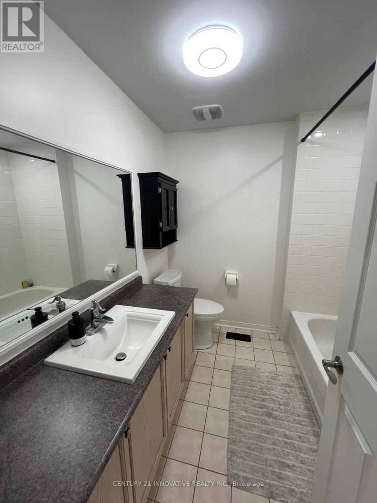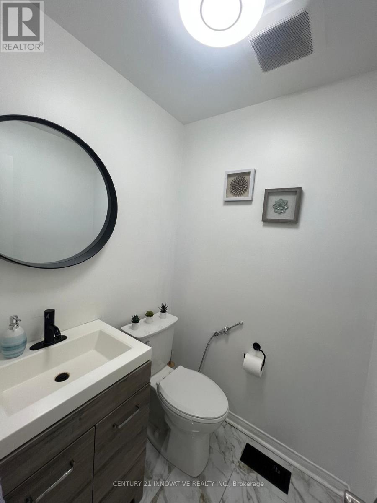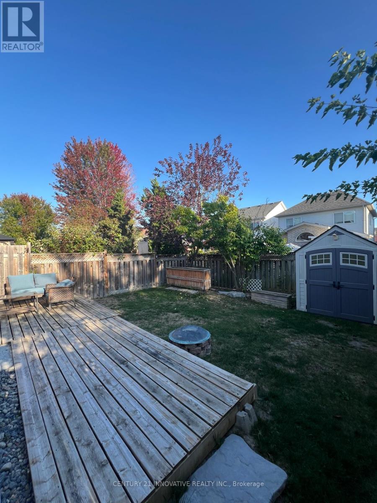4 Bedroom
3 Bathroom
1,500 - 2,000 ft2
Fireplace
Central Air Conditioning
Forced Air
$3,490 Monthly
Fully renovated 4-bedroom, 3-bathroom detached home for lease in Whitbys sought-after Williamsburg community. This bright and modern 2,500 sq. ft. home showcases the owners love and pride with stylish finishes, an open-concept layout, gleaming hardwood floors, soaring 9-ft ceilings, and upper-floor laundry for convenience. The modern kitchen features granite countertops, a breakfast bar, and brand-new stainless steel appliances, while the cozy family room with fireplace and separate formal living room provide versatile living spaces. Upstairs, the elegant oak staircase leads to spacious bedrooms, including a primary suite with a 5-piece ensuite and walk-in closet. Enjoy a fully fenced backyard with deck, perfect for BBQs or relaxing, and garage access with parking included. Conveniently located close to top-rated schools, Country Lane and Baycliffe Parks, shopping, transit, and with easy access to Highways 401, 412, and 407, this home combines luxury, comfort, and convenience in a vibrant neighborhood. Ideal for families, this beautifully maintained property presents a rare opportunity as the owner is relocating due to a job transfer to another province. ** This is a linked property.** (id:61215)
Property Details
|
MLS® Number
|
E12425090 |
|
Property Type
|
Single Family |
|
Community Name
|
Williamsburg |
|
Amenities Near By
|
Park, Place Of Worship, Public Transit, Schools |
|
Features
|
Ravine |
|
Parking Space Total
|
3 |
|
Structure
|
Deck, Shed |
Building
|
Bathroom Total
|
3 |
|
Bedrooms Above Ground
|
4 |
|
Bedrooms Total
|
4 |
|
Amenities
|
Canopy, Fireplace(s) |
|
Construction Style Attachment
|
Detached |
|
Cooling Type
|
Central Air Conditioning |
|
Exterior Finish
|
Brick |
|
Fire Protection
|
Smoke Detectors |
|
Fireplace Present
|
Yes |
|
Fireplace Total
|
1 |
|
Flooring Type
|
Hardwood, Carpeted, Ceramic |
|
Foundation Type
|
Poured Concrete |
|
Half Bath Total
|
1 |
|
Heating Fuel
|
Natural Gas |
|
Heating Type
|
Forced Air |
|
Stories Total
|
2 |
|
Size Interior
|
1,500 - 2,000 Ft2 |
|
Type
|
House |
|
Utility Water
|
Municipal Water |
Parking
Land
|
Acreage
|
No |
|
Fence Type
|
Fenced Yard |
|
Land Amenities
|
Park, Place Of Worship, Public Transit, Schools |
|
Sewer
|
Sanitary Sewer |
|
Size Depth
|
114 Ft ,10 In |
|
Size Frontage
|
29 Ft ,7 In |
|
Size Irregular
|
29.6 X 114.9 Ft |
|
Size Total Text
|
29.6 X 114.9 Ft|under 1/2 Acre |
Rooms
| Level |
Type |
Length |
Width |
Dimensions |
|
Second Level |
Bedroom |
3.95 m |
4.1 m |
3.95 m x 4.1 m |
|
Second Level |
Bedroom 2 |
3.55 m |
3.99 m |
3.55 m x 3.99 m |
|
Second Level |
Bedroom 3 |
3.09 m |
3.38 m |
3.09 m x 3.38 m |
|
Second Level |
Bedroom 4 |
3.09 m |
2.78 m |
3.09 m x 2.78 m |
|
Second Level |
Laundry Room |
2.43 m |
1.61 m |
2.43 m x 1.61 m |
|
Main Level |
Family Room |
4.43 m |
3.53 m |
4.43 m x 3.53 m |
|
Main Level |
Dining Room |
1.85 m |
3.5 m |
1.85 m x 3.5 m |
|
Main Level |
Living Room |
4.9 m |
5.74 m |
4.9 m x 5.74 m |
|
Main Level |
Kitchen |
3.66 m |
3.43 m |
3.66 m x 3.43 m |
|
Main Level |
Foyer |
2.2 m |
5.38 m |
2.2 m x 5.38 m |
Utilities
|
Cable
|
Available |
|
Electricity
|
Available |
|
Sewer
|
Available |
https://www.realtor.ca/real-estate/28909493/25-blacksmith-lane-whitby-williamsburg-williamsburg

