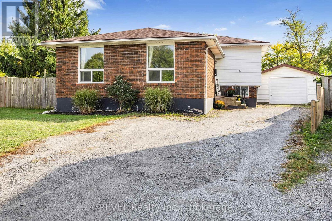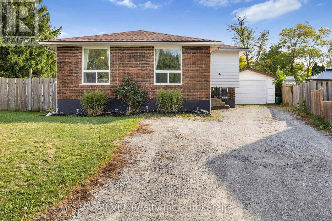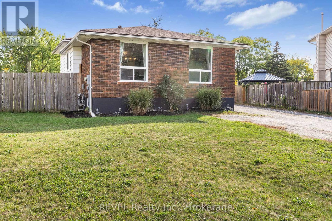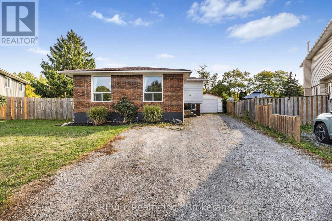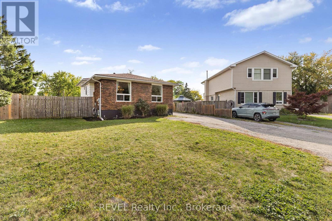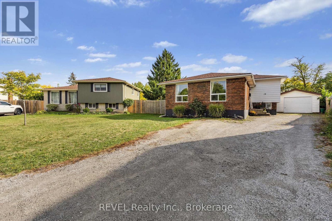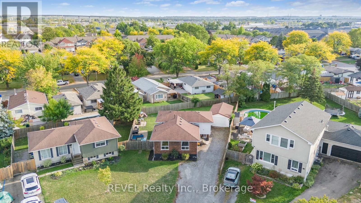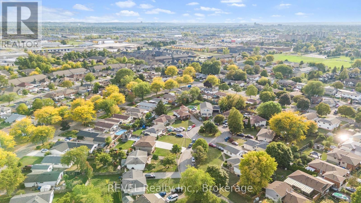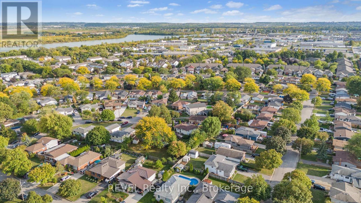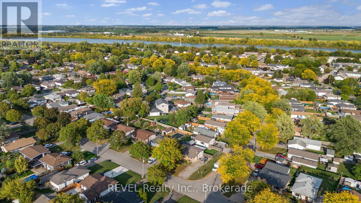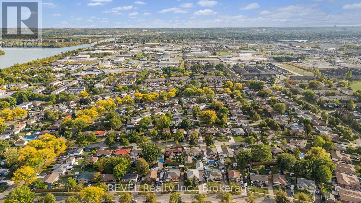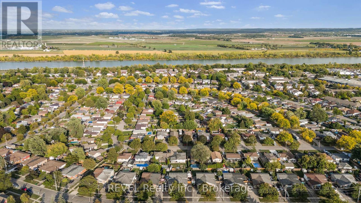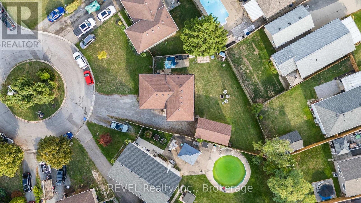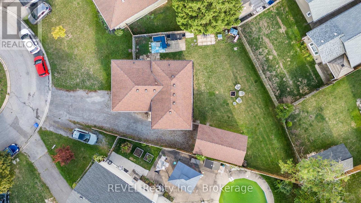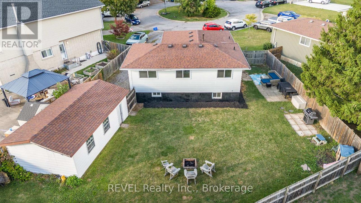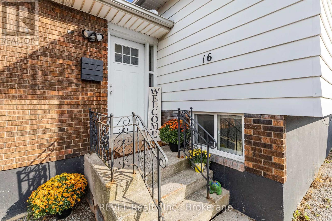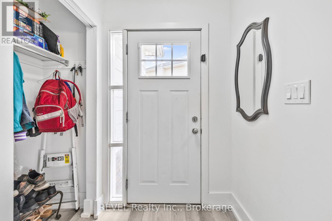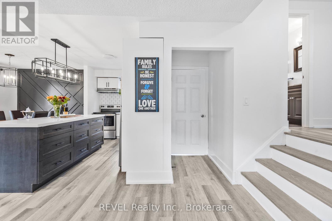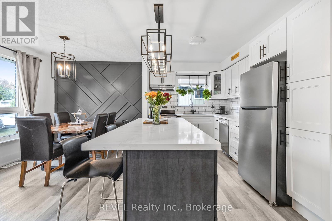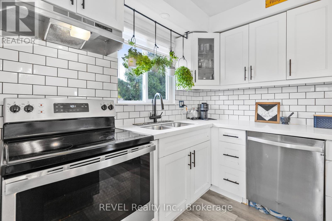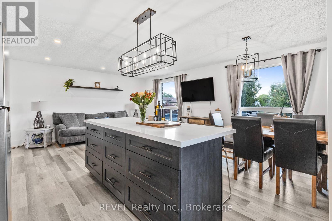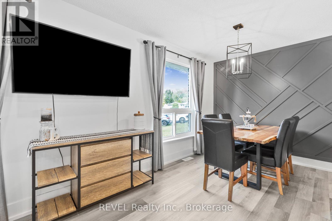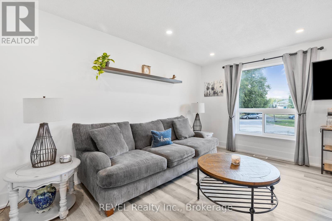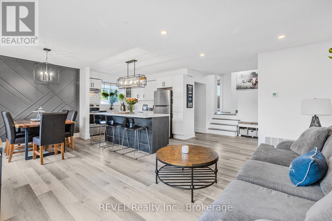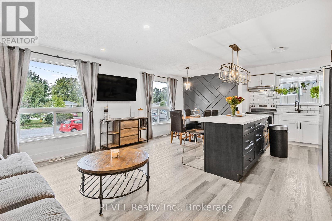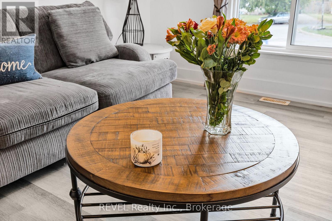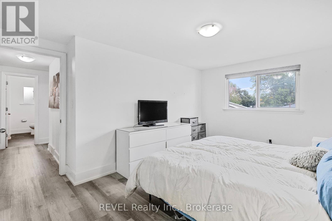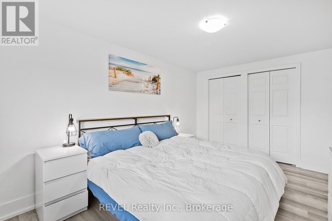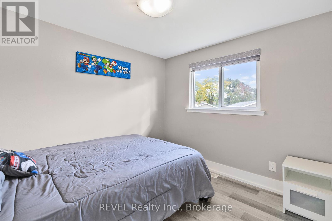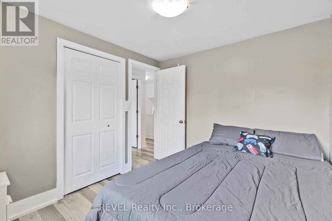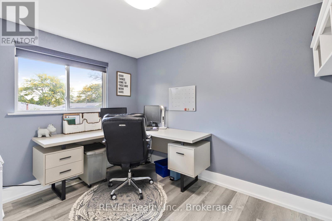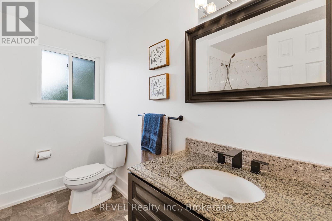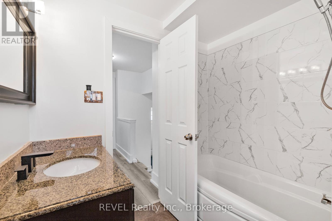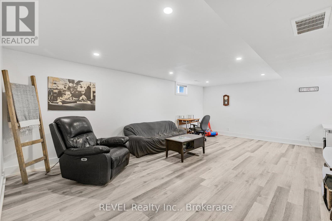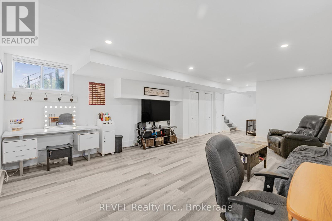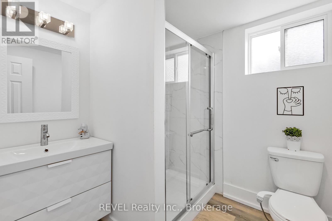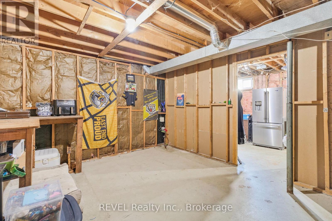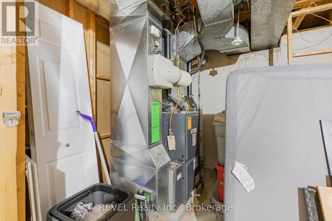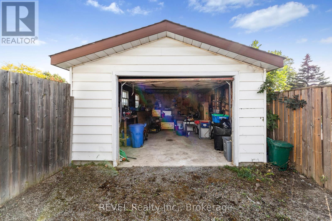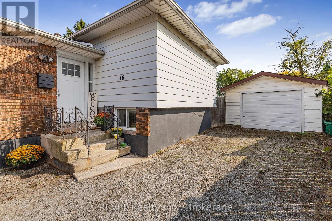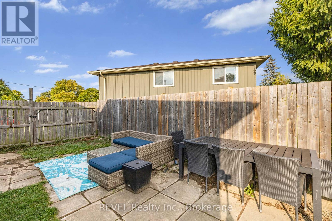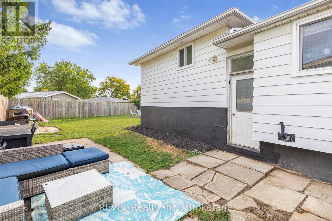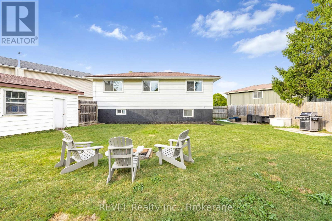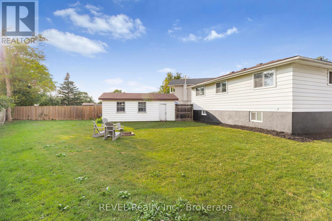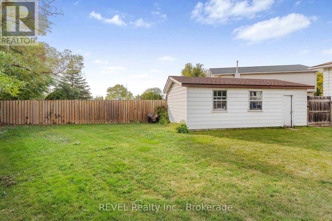3 Bedroom
2 Bathroom
1,100 - 1,500 ft2
Central Air Conditioning
Forced Air
$599,999
Welcome home to this spacious four-level back-split with three bedrooms and two bathrooms, tucked away in the middle of a family-friendly court. The main floor boasts an inviting open-concept layout with a bright kitchen, dining, and living area, ideal for family living and entertaining guests, all overlooking the court. Upstairs you'll find three comfortable sized bedrooms and a full bathroom. The finished recreation room offers additional space with an appealing three-piece bathroom, while the lower level provides laundry, a freezer, and extra storage. Outside, enjoy a large backyard with a fire pit, a detached garage that fits a car + work area, and a wide gate allowing access to store a boat, trailer, or larger items. With driveway parking fit for four to five vehicles. Also a second private entrance to the lower levels, with its own doorbell. A good location close to schools, bus stops, shopping, highway, and the Welland Canal, this home is the perfect setting for family life. (id:61215)
Open House
This property has open houses!
Starts at:
2:00 pm
Ends at:
4:00 pm
Property Details
|
MLS® Number
|
X12425175 |
|
Property Type
|
Single Family |
|
Community Name
|
444 - Carlton/Bunting |
|
Amenities Near By
|
Park, Schools, Public Transit, Place Of Worship |
|
Equipment Type
|
None, Water Heater |
|
Features
|
Cul-de-sac, Irregular Lot Size |
|
Parking Space Total
|
6 |
|
Rental Equipment Type
|
None, Water Heater |
Building
|
Bathroom Total
|
2 |
|
Bedrooms Above Ground
|
3 |
|
Bedrooms Total
|
3 |
|
Age
|
51 To 99 Years |
|
Appliances
|
Water Heater, Dishwasher, Dryer, Hood Fan, Microwave, Stove, Washer, Window Coverings, Refrigerator |
|
Basement Development
|
Partially Finished |
|
Basement Type
|
N/a (partially Finished) |
|
Construction Style Attachment
|
Detached |
|
Construction Style Split Level
|
Backsplit |
|
Cooling Type
|
Central Air Conditioning |
|
Exterior Finish
|
Aluminum Siding, Brick |
|
Foundation Type
|
Concrete |
|
Heating Fuel
|
Natural Gas |
|
Heating Type
|
Forced Air |
|
Size Interior
|
1,100 - 1,500 Ft2 |
|
Type
|
House |
|
Utility Water
|
Municipal Water |
Parking
Land
|
Acreage
|
No |
|
Fence Type
|
Fenced Yard |
|
Land Amenities
|
Park, Schools, Public Transit, Place Of Worship |
|
Sewer
|
Sanitary Sewer |
|
Size Depth
|
98 Ft |
|
Size Frontage
|
42 Ft |
|
Size Irregular
|
42 X 98 Ft |
|
Size Total Text
|
42 X 98 Ft|under 1/2 Acre |
|
Zoning Description
|
R1 |
Rooms
| Level |
Type |
Length |
Width |
Dimensions |
|
Second Level |
Primary Bedroom |
4.29 m |
3.66 m |
4.29 m x 3.66 m |
|
Second Level |
Bedroom 2 |
3.15 m |
2.74 m |
3.15 m x 2.74 m |
|
Second Level |
Bedroom 3 |
2.69 m |
2.77 m |
2.69 m x 2.77 m |
|
Second Level |
Bathroom |
2.11 m |
2.77 m |
2.11 m x 2.77 m |
|
Basement |
Laundry Room |
6.12 m |
2.74 m |
6.12 m x 2.74 m |
|
Basement |
Other |
5.97 m |
4.37 m |
5.97 m x 4.37 m |
|
Lower Level |
Bathroom |
2.18 m |
2.29 m |
2.18 m x 2.29 m |
|
Lower Level |
Recreational, Games Room |
4.9 m |
8.84 m |
4.9 m x 8.84 m |
|
Main Level |
Living Room |
6.6 m |
3.38 m |
6.6 m x 3.38 m |
|
Main Level |
Kitchen |
3.58 m |
2.29 m |
3.58 m x 2.29 m |
|
Main Level |
Dining Room |
3.1 m |
2.57 m |
3.1 m x 2.57 m |
|
Main Level |
Foyer |
1.04 m |
1.22 m |
1.04 m x 1.22 m |
https://www.realtor.ca/real-estate/28909706/16-roxborough-court-st-catharines-carltonbunting-444-carltonbunting

