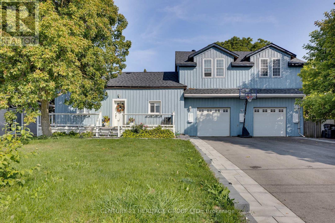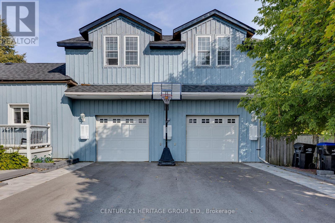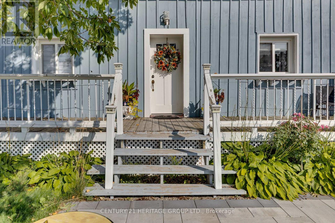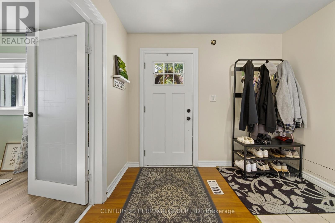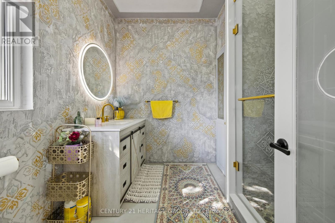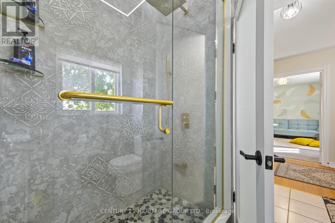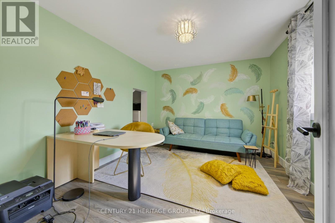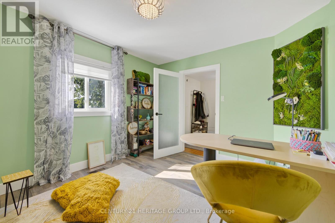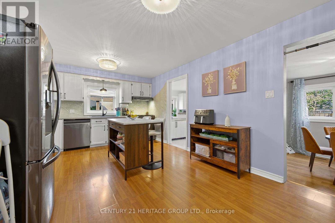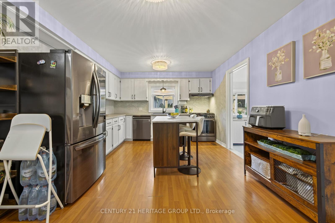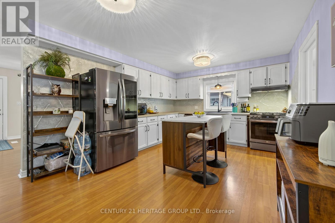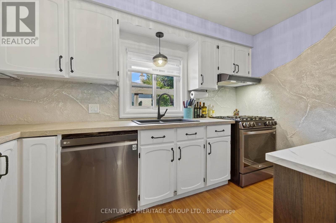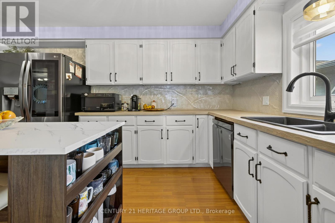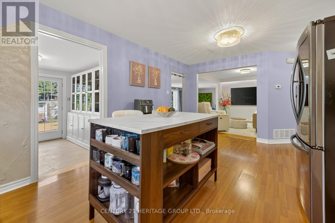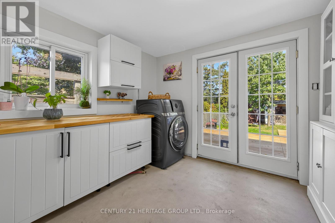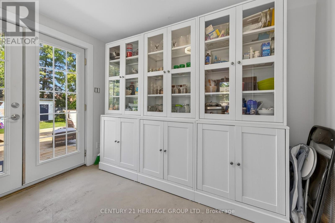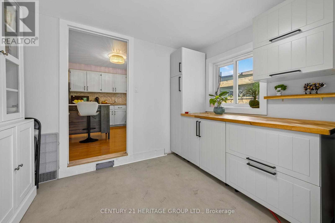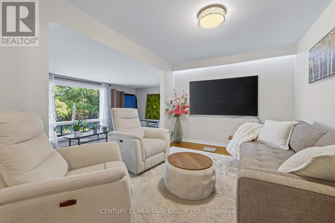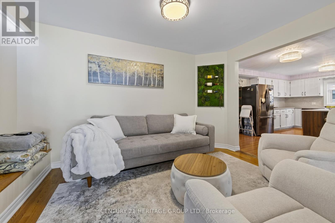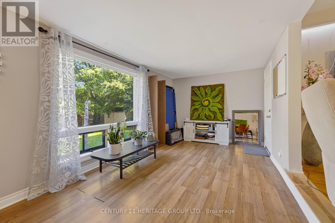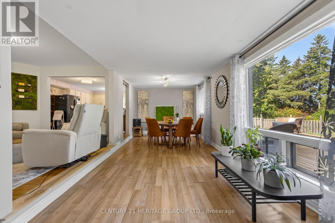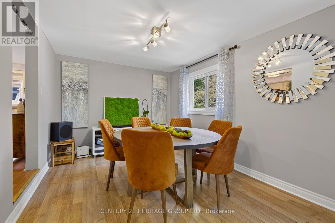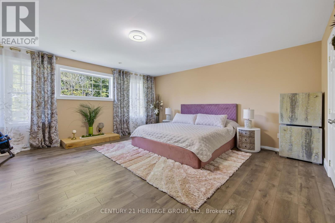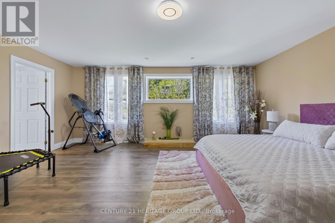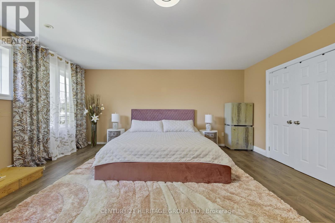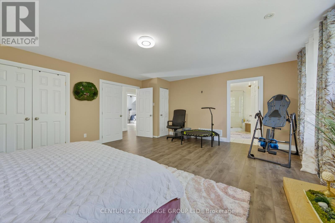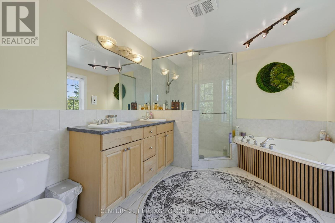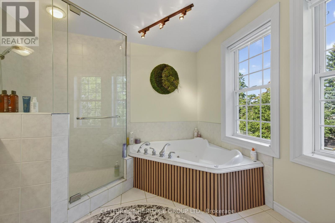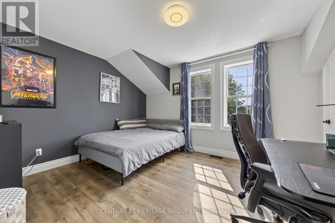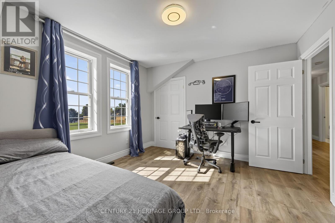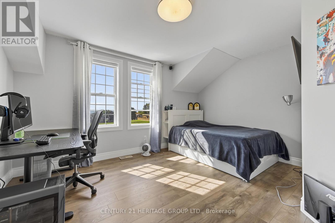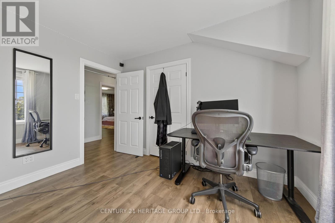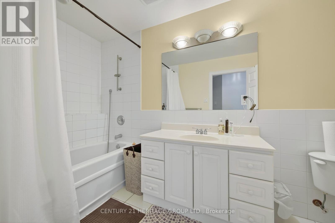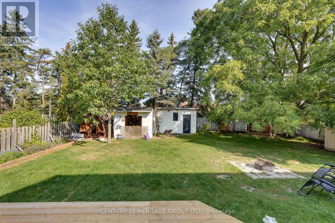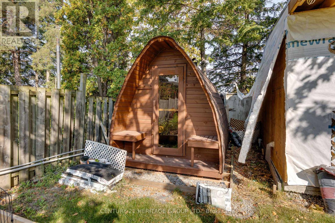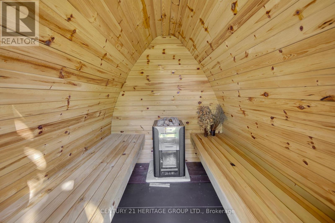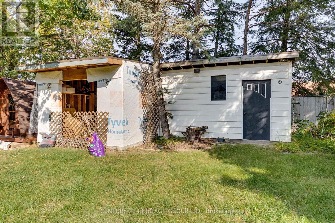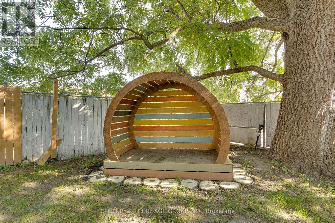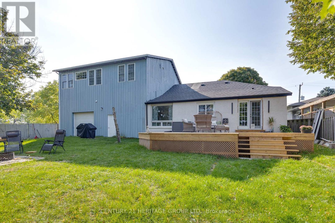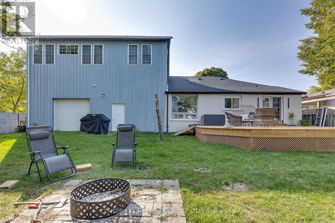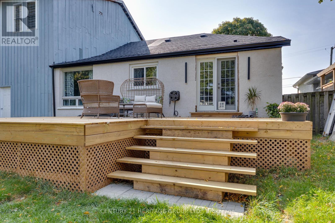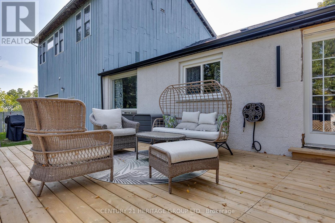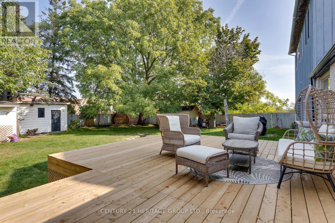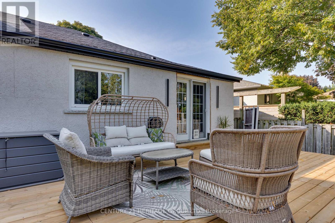5 Bedroom
3 Bathroom
2,000 - 2,500 ft2
Fireplace
Central Air Conditioning
Forced Air
$1,049,000
Welcome To This Corner Home On A Premium Lot On The Heights! No Neighbors Both Front & Back. Spacious 5 Bedrooms, 8 Car Space! Enjoy Your Weekends With Your Friends & Family In Your Beautiful Backyard Oasis W/Lots Of Shade, Large Wood Deck and Sauna! 57 David Street Bradford, a charming 5 bedroom detached two Storey House situated on a large 77x165 feet lot. The entire house boasts laminate floors, Expensive Walls Work, while large windows fill the space with natural light. The modern kitchen features quartz countertops, backsplash, stainless steel appliances, blending style and functionality. The exterior is just as impressive with interlocked on both side of the driveway, beautiful landscaping and new shingles roof for long lasting protection. The spacious backyard features a deck and two large garden sheds offering ton of storage. Located in the heart of Bradford, this home is just minutes away from schools, parks, shopping, restaurants, Community Hub and public transit, with easy access to major highways. Bradford is a growing community known for its small town charm, excellent amenities making it an ideal choice for families and investors. Don't miss this fantastic opportunity, book your showing today! (id:61215)
Property Details
|
MLS® Number
|
N12421749 |
|
Property Type
|
Single Family |
|
Community Name
|
Bradford |
|
Amenities Near By
|
Hospital, Park, Public Transit, Schools |
|
Equipment Type
|
Water Heater |
|
Parking Space Total
|
8 |
|
Rental Equipment Type
|
Water Heater |
Building
|
Bathroom Total
|
3 |
|
Bedrooms Above Ground
|
5 |
|
Bedrooms Total
|
5 |
|
Appliances
|
Garage Door Opener Remote(s), Water Heater, Water Meter, Dishwasher, Dryer, Sauna, Stove, Water Heater - Tankless, Washer, Water Softener, Window Coverings, Refrigerator |
|
Basement Development
|
Unfinished |
|
Basement Type
|
N/a (unfinished) |
|
Construction Style Attachment
|
Detached |
|
Cooling Type
|
Central Air Conditioning |
|
Exterior Finish
|
Aluminum Siding |
|
Fireplace Present
|
Yes |
|
Flooring Type
|
Laminate |
|
Foundation Type
|
Unknown |
|
Heating Fuel
|
Natural Gas |
|
Heating Type
|
Forced Air |
|
Stories Total
|
2 |
|
Size Interior
|
2,000 - 2,500 Ft2 |
|
Type
|
House |
|
Utility Water
|
Municipal Water |
Parking
Land
|
Acreage
|
No |
|
Fence Type
|
Fenced Yard |
|
Land Amenities
|
Hospital, Park, Public Transit, Schools |
|
Sewer
|
Sanitary Sewer |
|
Size Depth
|
165 Ft |
|
Size Frontage
|
77 Ft |
|
Size Irregular
|
77 X 165 Ft |
|
Size Total Text
|
77 X 165 Ft |
|
Zoning Description
|
Residential |
Rooms
| Level |
Type |
Length |
Width |
Dimensions |
|
Basement |
Recreational, Games Room |
9 m |
3.46 m |
9 m x 3.46 m |
|
Main Level |
Living Room |
8.02 m |
3.03 m |
8.02 m x 3.03 m |
|
Main Level |
Dining Room |
3.94 m |
2.9 m |
3.94 m x 2.9 m |
|
Main Level |
Kitchen |
5.59 m |
3.71 m |
5.59 m x 3.71 m |
|
Main Level |
Bedroom 4 |
3.93 m |
3.23 m |
3.93 m x 3.23 m |
|
Main Level |
Bedroom 5 |
3.15 m |
3.04 m |
3.15 m x 3.04 m |
|
Upper Level |
Primary Bedroom |
5.92 m |
5.16 m |
5.92 m x 5.16 m |
|
Upper Level |
Bedroom 2 |
4.14 m |
3.55 m |
4.14 m x 3.55 m |
|
Upper Level |
Bedroom 3 |
4.45 m |
3.55 m |
4.45 m x 3.55 m |
https://www.realtor.ca/real-estate/28902090/57-david-street-bradford-west-gwillimbury-bradford-bradford

