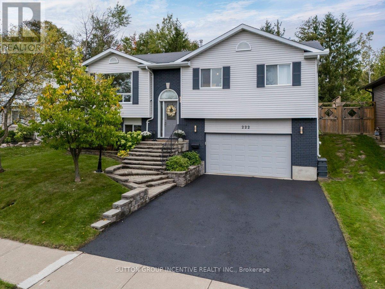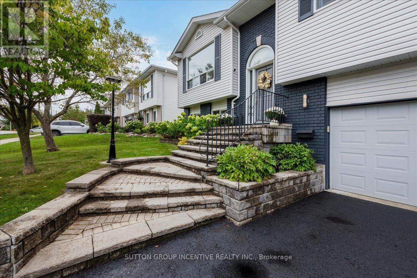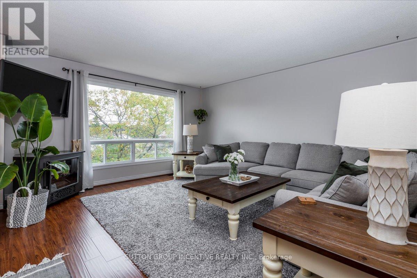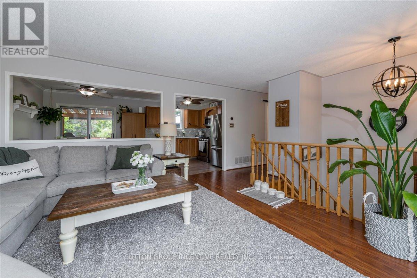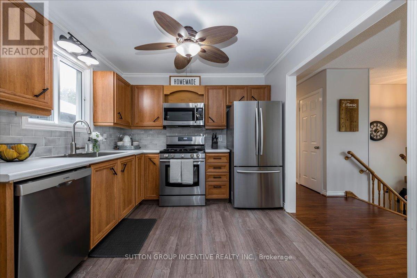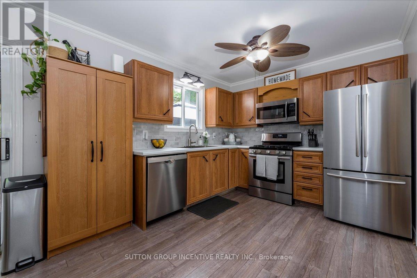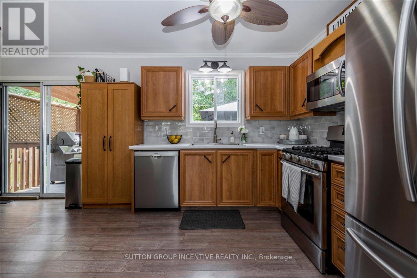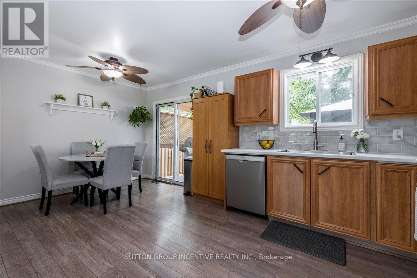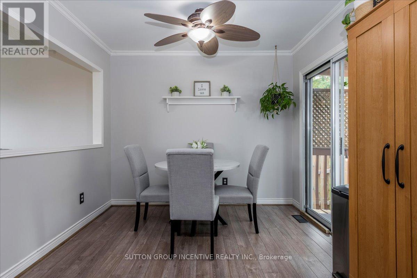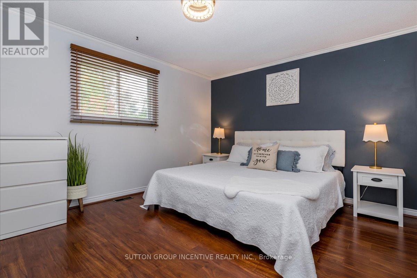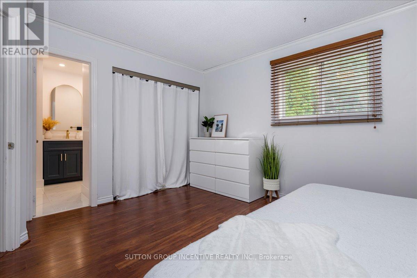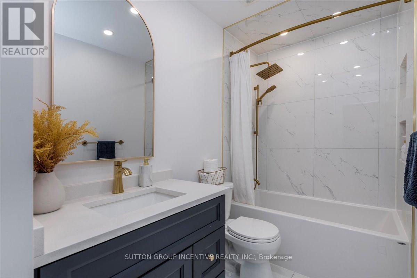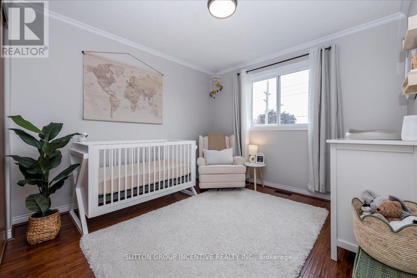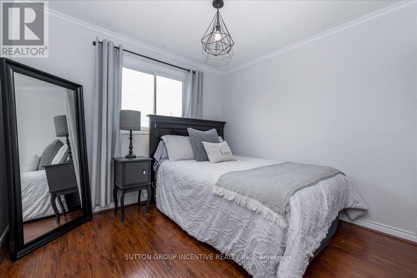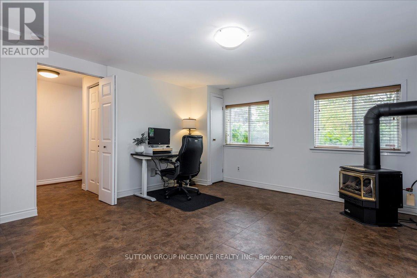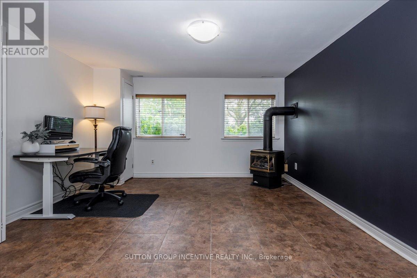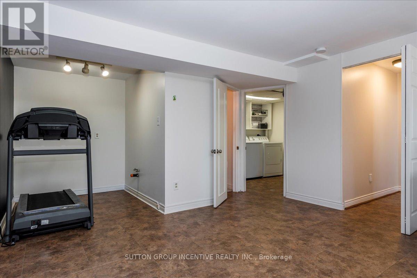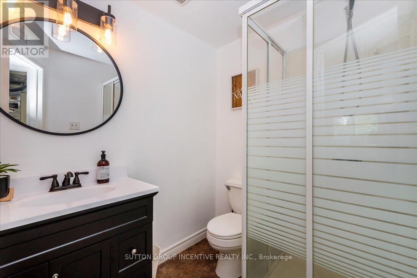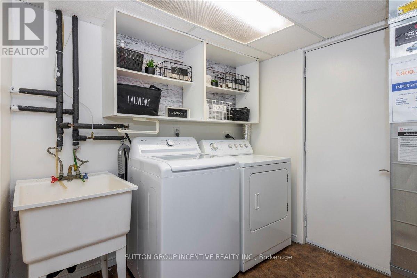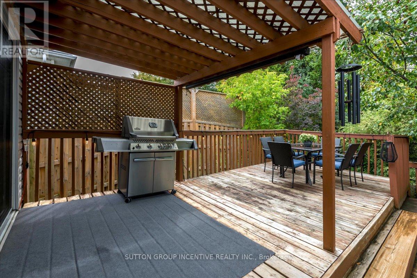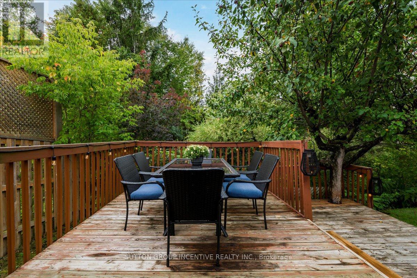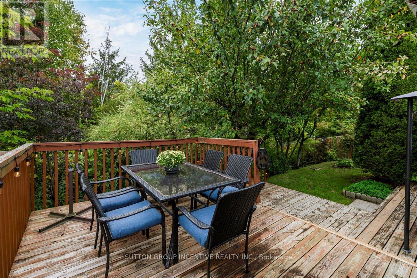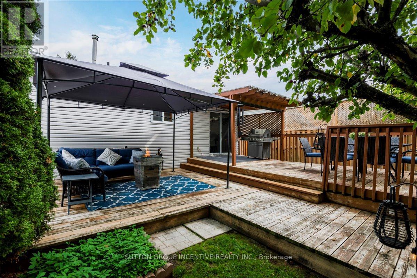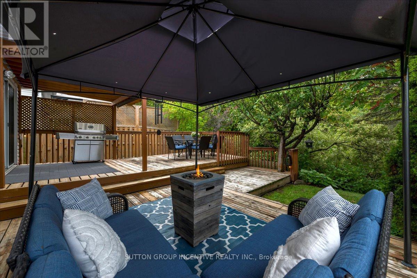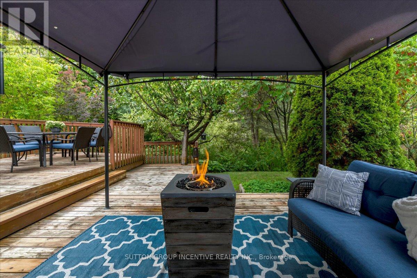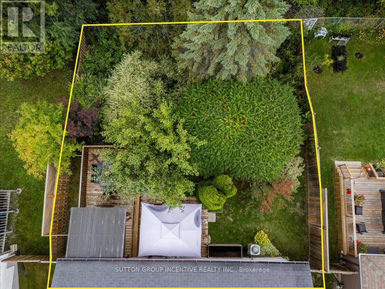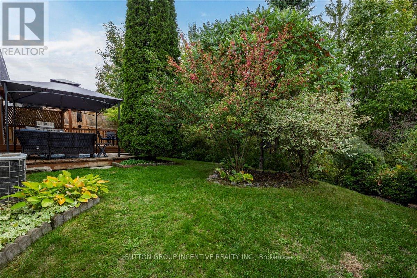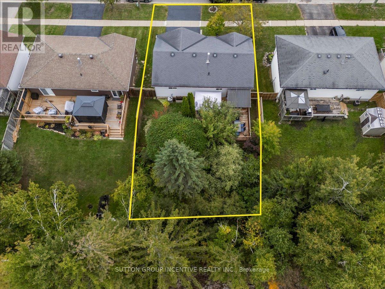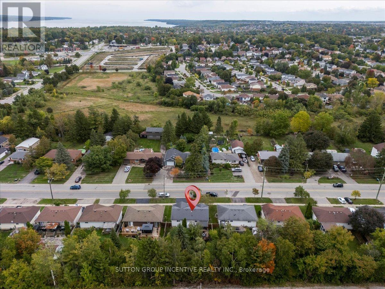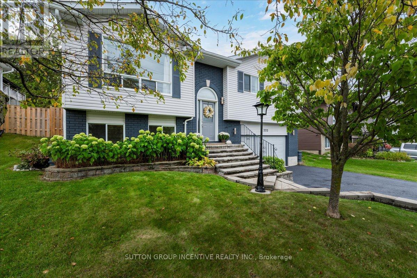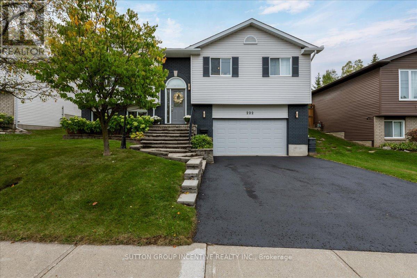3 Bedroom
2 Bathroom
1,100 - 1,500 ft2
Raised Bungalow
Fireplace
Central Air Conditioning
Forced Air
$699,900
Welcome to 222 Huronia Road, Barrie. This beautifully updated home offers the perfect combination of modern upgrades, comfort, and convenience in one of Barries most desirable neighbourhoods. Enjoy the privacy of a backyard with no neighbours behind, complete with a large deck for barbecues and entertaining, plus a gazebo for shaded relaxation.Inside, the home features three generously sized bedrooms and a spacious living roomideal for family gatherings or quiet nights in. The fully renovated main floor bathroom boasts heated floors and elegant gold faucets, while the brand-new kitchen (renovated in 2025) is designed with style and functionality in mind. Additional highlights include an oversized driveway and a double-car garage with inside entry, leading directly to the basement laundry room for added convenience. Perfectly located within walking distance to schools and parks, this property is just minutes from Minets Point, Centennial Beach, Park Place Shopping, Highway 400, and the GO Train. 222 Huronia Road is a move-in ready home that truly checks all the boxes - a fantastic opportunity for families or anyone looking to enjoy Barrie living at its best. (id:61215)
Property Details
|
MLS® Number
|
S12424136 |
|
Property Type
|
Single Family |
|
Community Name
|
Painswick North |
|
Amenities Near By
|
Golf Nearby, Park, Schools |
|
Community Features
|
Community Centre |
|
Equipment Type
|
Water Heater |
|
Features
|
Carpet Free, Gazebo |
|
Parking Space Total
|
6 |
|
Rental Equipment Type
|
Water Heater |
|
Structure
|
Deck, Patio(s) |
Building
|
Bathroom Total
|
2 |
|
Bedrooms Above Ground
|
3 |
|
Bedrooms Total
|
3 |
|
Age
|
16 To 30 Years |
|
Amenities
|
Canopy, Fireplace(s) |
|
Appliances
|
Garage Door Opener Remote(s), Central Vacuum, Dishwasher, Dryer, Garage Door Opener, Microwave, Stove, Washer, Refrigerator |
|
Architectural Style
|
Raised Bungalow |
|
Basement Development
|
Finished |
|
Basement Type
|
N/a (finished) |
|
Construction Style Attachment
|
Detached |
|
Cooling Type
|
Central Air Conditioning |
|
Exterior Finish
|
Brick Facing, Vinyl Siding |
|
Fireplace Present
|
Yes |
|
Fireplace Total
|
2 |
|
Flooring Type
|
Laminate |
|
Foundation Type
|
Poured Concrete |
|
Heating Fuel
|
Natural Gas |
|
Heating Type
|
Forced Air |
|
Stories Total
|
1 |
|
Size Interior
|
1,100 - 1,500 Ft2 |
|
Type
|
House |
|
Utility Water
|
Municipal Water |
Parking
Land
|
Acreage
|
No |
|
Land Amenities
|
Golf Nearby, Park, Schools |
|
Sewer
|
Sanitary Sewer |
|
Size Depth
|
102 Ft ,7 In |
|
Size Frontage
|
53 Ft ,7 In |
|
Size Irregular
|
53.6 X 102.6 Ft |
|
Size Total Text
|
53.6 X 102.6 Ft |
Rooms
| Level |
Type |
Length |
Width |
Dimensions |
|
Basement |
Recreational, Games Room |
3.96 m |
6.89 m |
3.96 m x 6.89 m |
|
Basement |
Laundry Room |
2.35 m |
2.41 m |
2.35 m x 2.41 m |
|
Basement |
Utility Room |
1.92 m |
1.97 m |
1.92 m x 1.97 m |
|
Main Level |
Living Room |
4.2 m |
3.58 m |
4.2 m x 3.58 m |
|
Main Level |
Kitchen |
2.66 m |
2.9 m |
2.66 m x 2.9 m |
|
Main Level |
Dining Room |
2.84 m |
2.9 m |
2.84 m x 2.9 m |
|
Main Level |
Primary Bedroom |
4.58 m |
3.58 m |
4.58 m x 3.58 m |
|
Main Level |
Bedroom |
3.1 m |
3.98 m |
3.1 m x 3.98 m |
|
Main Level |
Bedroom |
3.04 m |
2.79 m |
3.04 m x 2.79 m |
https://www.realtor.ca/real-estate/28907437/222-huronia-road-barrie-painswick-north-painswick-north

