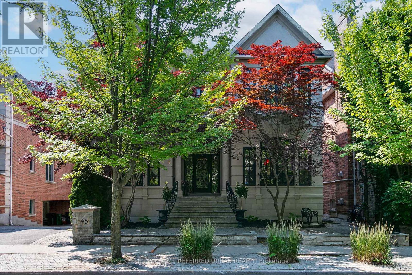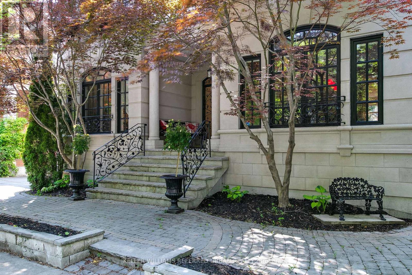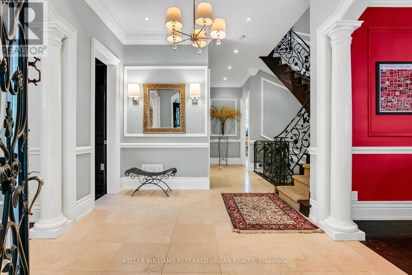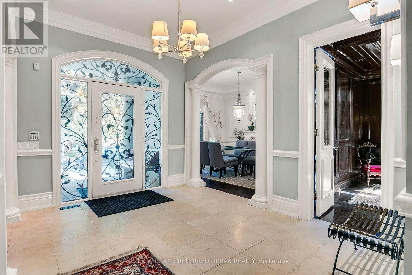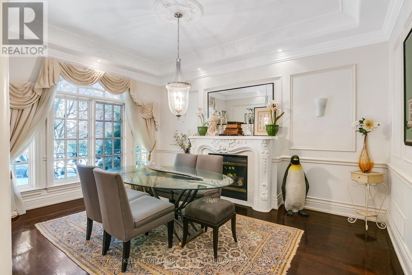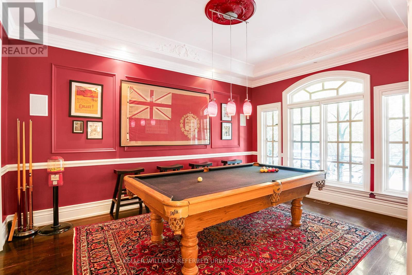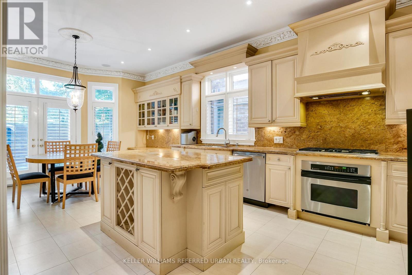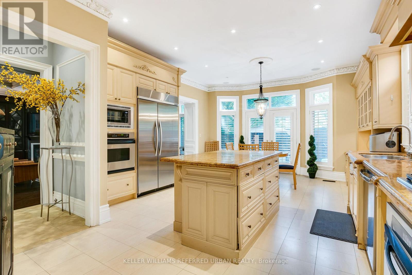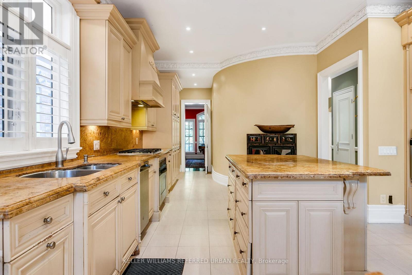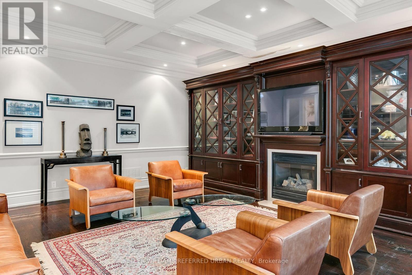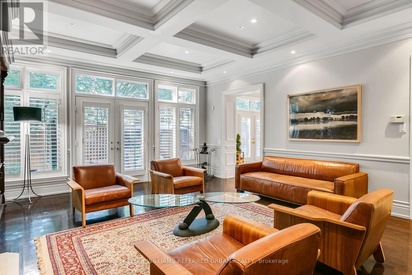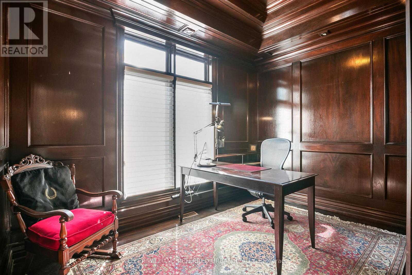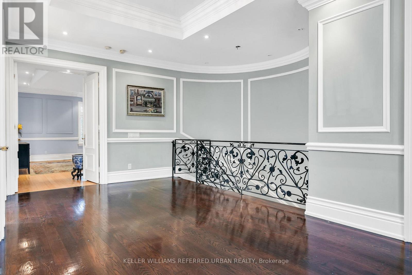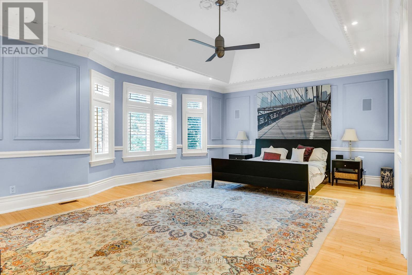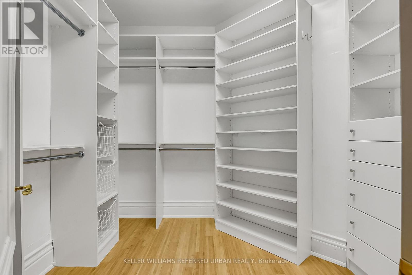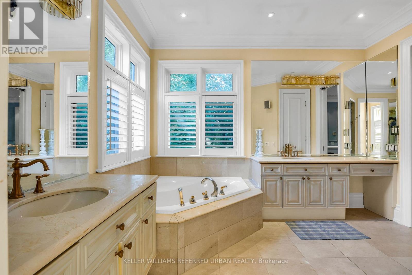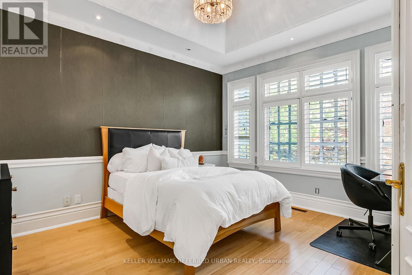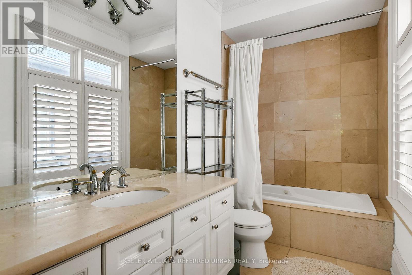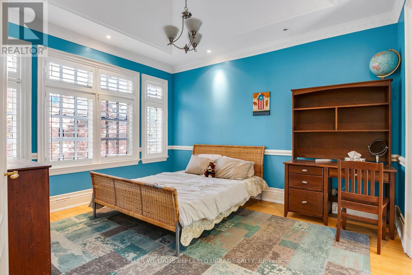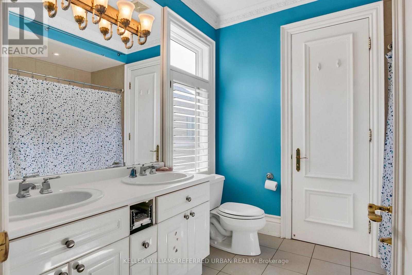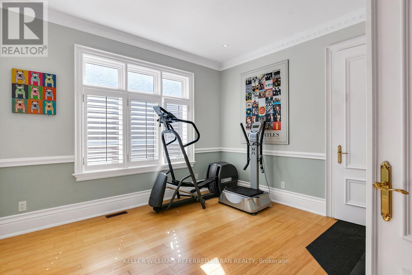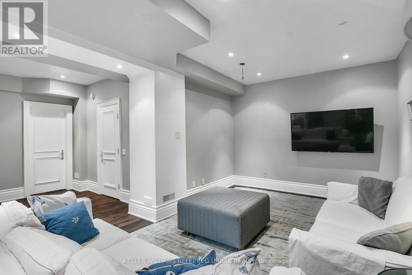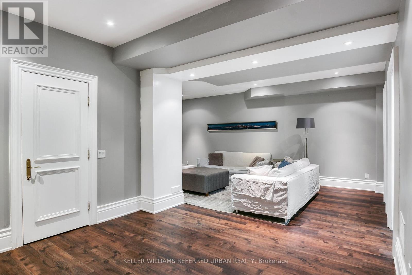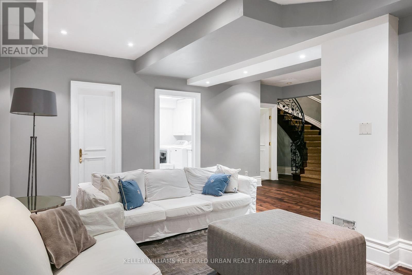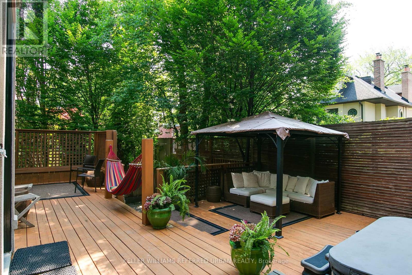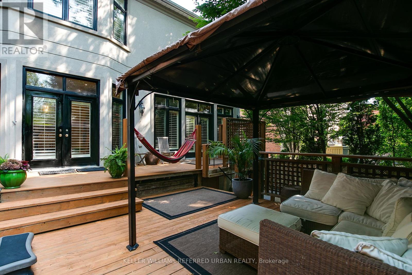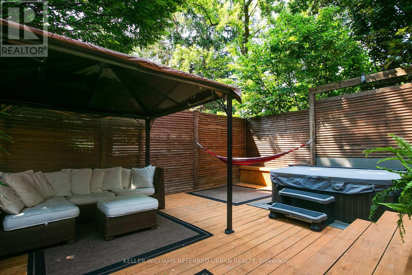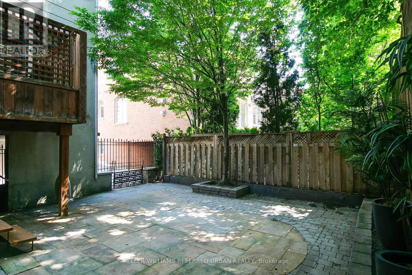45 Mathersfield Drive
Toronto, Ontario M4W 3W4
5 Bedroom
6 Bathroom
3,500 - 5,000 ft2
Fireplace
Central Air Conditioning
Forced Air
$5,650,000
Luxury Meets Location in South Rosedale! Nestled in one of Torontos most prestigious neighbourhoods, this South Rosedale gem is part of a rare, exclusive enclave developed approximately 25 years ago. A true prize, this home blends timeless craftsmanship with refined elegancecustom moldings, vaulted ceilings, and top-tier construction speak to its luxurious pedigree.Enjoy unparalleled convenience: you're just a 5-minute walk to the Summerhill subway, fine dining, boutique shopping, and more. This is a rare opportunity to own a distinguished home in a location where luxury truly meets lifestyle. (id:61215)
Property Details
MLS® Number
C12423107
Property Type
Single Family
Community Name
Rosedale-Moore Park
Equipment Type
Water Heater
Parking Space Total
2
Rental Equipment Type
Water Heater
Building
Bathroom Total
6
Bedrooms Above Ground
4
Bedrooms Below Ground
1
Bedrooms Total
5
Age
16 To 30 Years
Amenities
Fireplace(s)
Appliances
Garage Door Opener Remote(s), Blinds, Cooktop, Dishwasher, Dryer, Cooktop - Gas, Microwave, Oven, Washer, Window Coverings, Refrigerator
Basement Development
Finished
Basement Type
N/a (finished)
Construction Style Attachment
Detached
Cooling Type
Central Air Conditioning
Exterior Finish
Stucco
Fireplace Present
Yes
Fireplace Total
3
Flooring Type
Hardwood
Foundation Type
Concrete
Half Bath Total
2
Heating Fuel
Natural Gas
Heating Type
Forced Air
Stories Total
2
Size Interior
3,500 - 5,000 Ft2
Type
House
Utility Water
Municipal Water
Parking
Land
Acreage
No
Sewer
Sanitary Sewer
Size Depth
93 Ft ,9 In
Size Frontage
47 Ft ,8 In
Size Irregular
47.7 X 93.8 Ft
Size Total Text
47.7 X 93.8 Ft
Rooms
Level
Type
Length
Width
Dimensions
Second Level
Primary Bedroom
6.91 m
5.03 m
6.91 m x 5.03 m
Second Level
Bedroom 2
4.19 m
3.56 m
4.19 m x 3.56 m
Second Level
Bedroom 3
4.06 m
3.56 m
4.06 m x 3.56 m
Second Level
Bedroom 4
3.56 m
3.53 m
3.56 m x 3.53 m
Lower Level
Recreational, Games Room
6.05 m
3.4 m
6.05 m x 3.4 m
Lower Level
Bedroom 5
3.51 m
3.43 m
3.51 m x 3.43 m
Lower Level
Laundry Room
2.39 m
2.29 m
2.39 m x 2.29 m
Main Level
Foyer
3.94 m
3 m
3.94 m x 3 m
Main Level
Living Room
4.95 m
3.96 m
4.95 m x 3.96 m
Main Level
Dining Room
4.8 m
3.58 m
4.8 m x 3.58 m
Main Level
Kitchen
9.8 m
4.7 m
9.8 m x 4.7 m
Main Level
Family Room
6.15 m
5.31 m
6.15 m x 5.31 m
Main Level
Office
3.68 m
3 m
3.68 m x 3 m
https://www.realtor.ca/real-estate/28905331/45-mathersfield-drive-toronto-rosedale-moore-park-rosedale-moore-park

