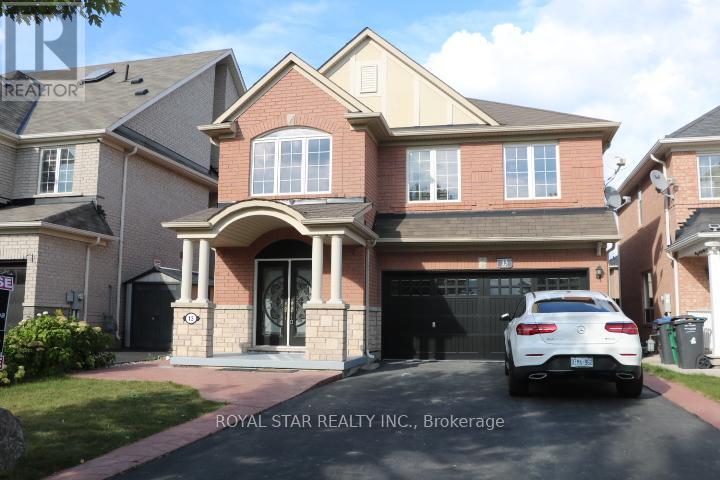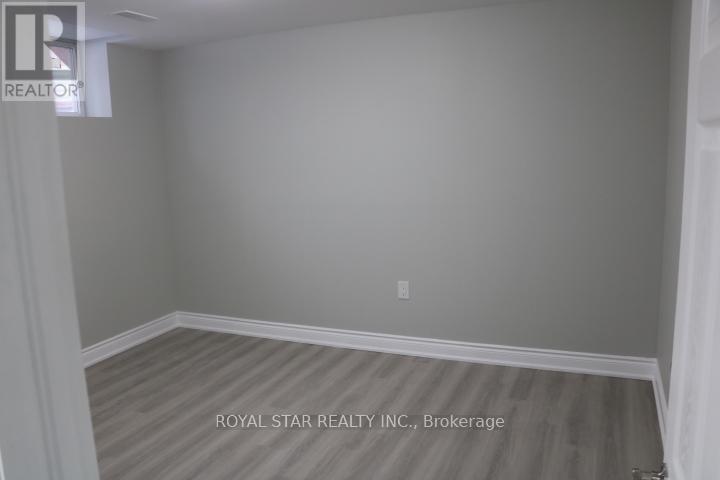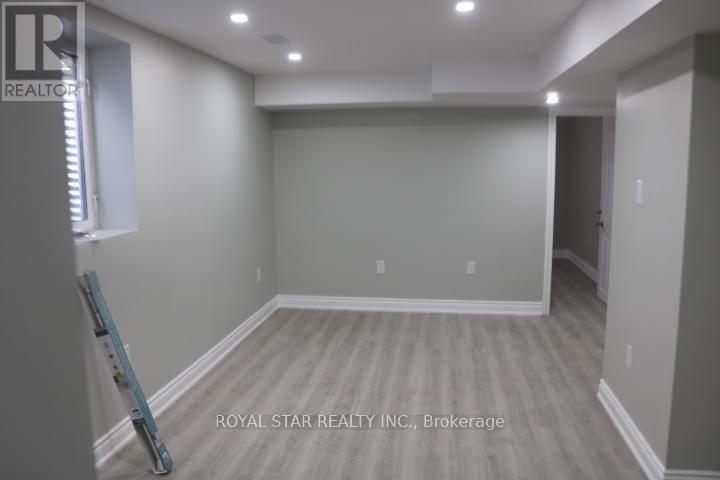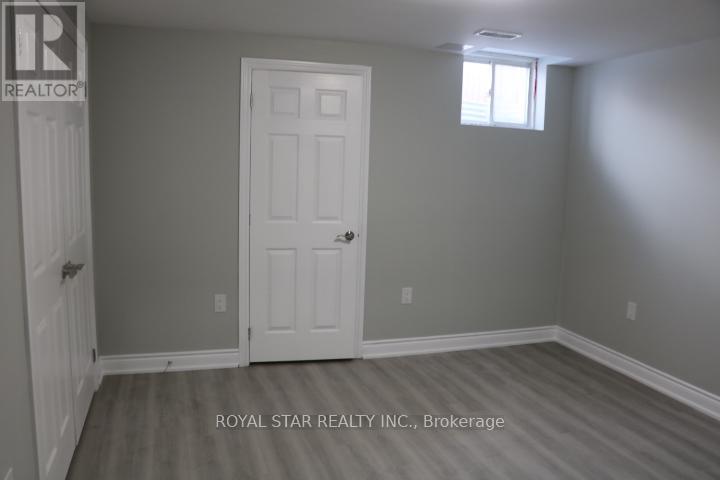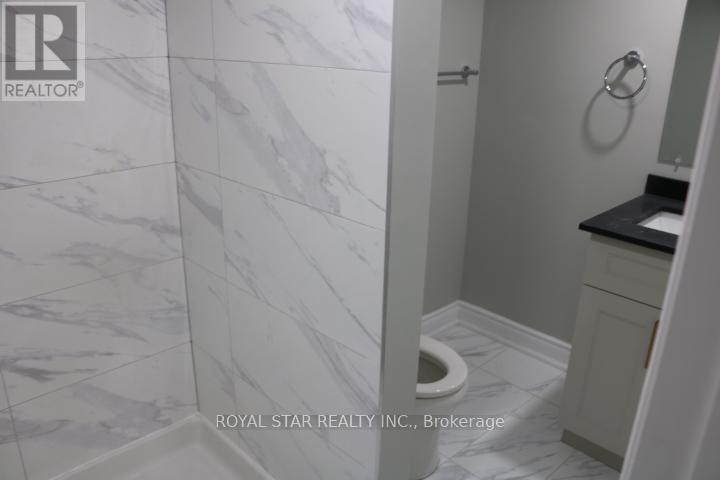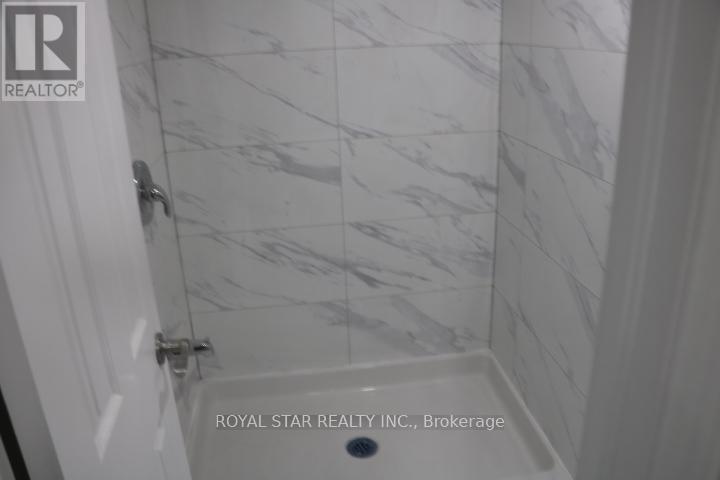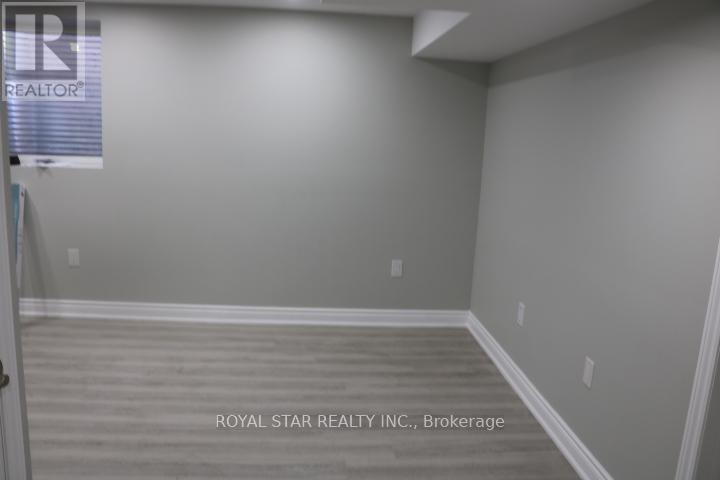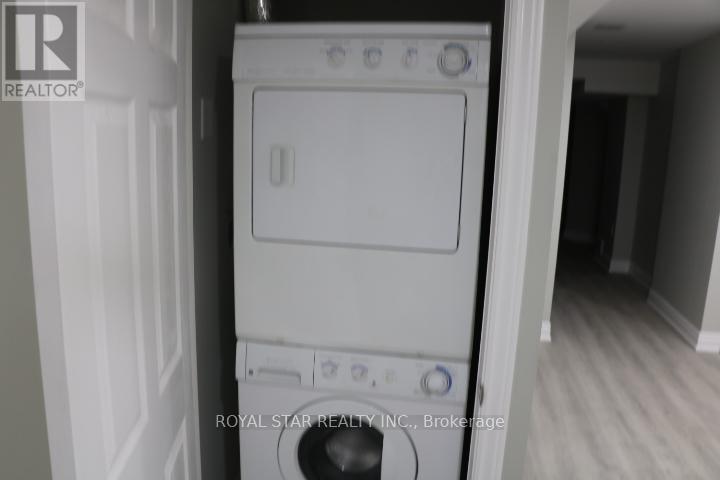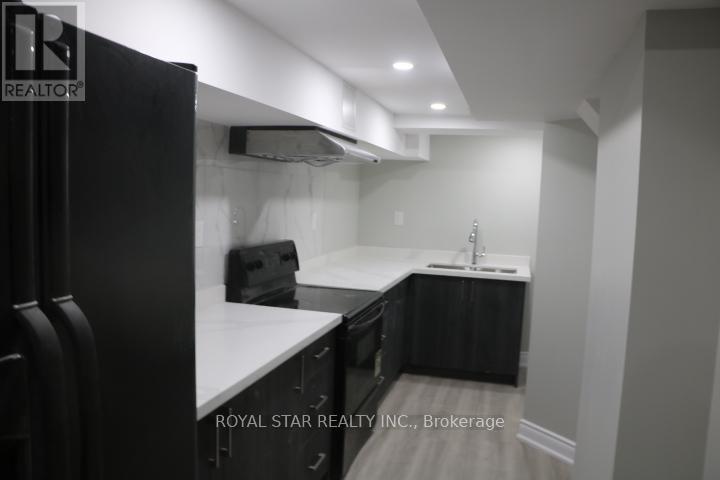Bsmt - 13 Levida Street
Brampton, Ontario L6P 2Y6
2 Bedroom
1 Bathroom
2,000 - 2,500 ft2
Central Air Conditioning
Forced Air
$1,700 Monthly
2 Bedroom Legal Basement apartment with 2 Driveway Parking Spots. Fridge, Stove, Washer & Dryer for tenant use. Minimum 1 Year lease for qualified tenants. Tenant will pay 30 % of Utilities. Tenant Insurance required. Tenant to provide Rental Application, Job Letter, Proof of Income, Credit report, First & Last with 10 Post Dated Cheques. Allow 2 Business Days for Verification of Paperwork. No Pets. No Smoking. (id:61215)
Property Details
MLS® Number
W12410782
Property Type
Single Family
Community Name
Vales of Castlemore
Parking Space Total
2
Building
Bathroom Total
1
Bedrooms Above Ground
2
Bedrooms Total
2
Basement Features
Apartment In Basement, Separate Entrance
Basement Type
N/a, N/a
Construction Style Attachment
Detached
Cooling Type
Central Air Conditioning
Exterior Finish
Brick Veneer
Flooring Type
Vinyl, Ceramic
Foundation Type
Concrete
Heating Fuel
Natural Gas
Heating Type
Forced Air
Stories Total
2
Size Interior
2,000 - 2,500 Ft2
Type
House
Utility Water
Municipal Water
Parking
Land
Acreage
No
Sewer
Sanitary Sewer
Size Depth
105 Ft ,2 In
Size Frontage
34 Ft ,7 In
Size Irregular
34.6 X 105.2 Ft
Size Total Text
34.6 X 105.2 Ft
Rooms
Level
Type
Length
Width
Dimensions
Basement
Primary Bedroom
3.65 m
3.27 m
3.65 m x 3.27 m
Basement
Bedroom 2
3.8 m
3.58 m
3.8 m x 3.58 m
Basement
Living Room
Measurements not available
Basement
Kitchen
Measurements not available
Basement
Bathroom
2.74 m
1.52 m
2.74 m x 1.52 m
Basement
Laundry Room
0.91 m
0.91 m
0.91 m x 0.91 m
https://www.realtor.ca/real-estate/28878454/bsmt-13-levida-street-brampton-vales-of-castlemore-vales-of-castlemore

