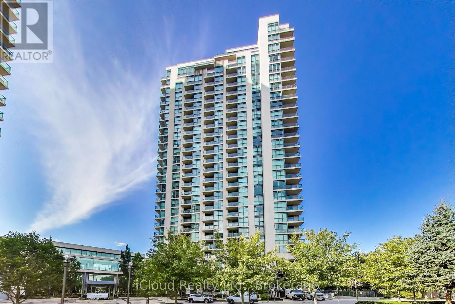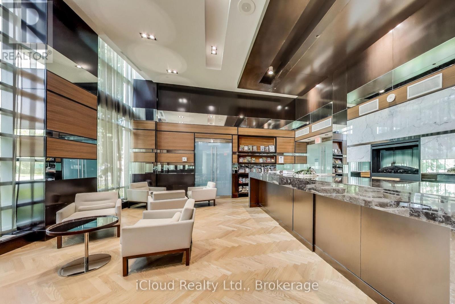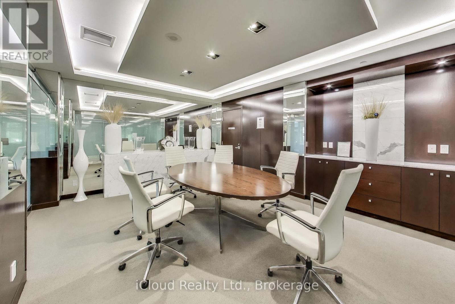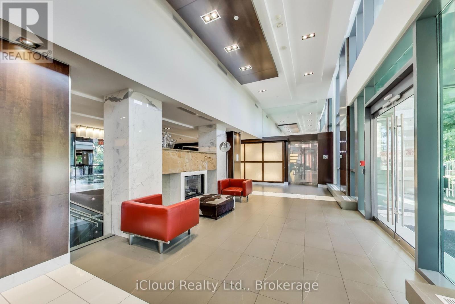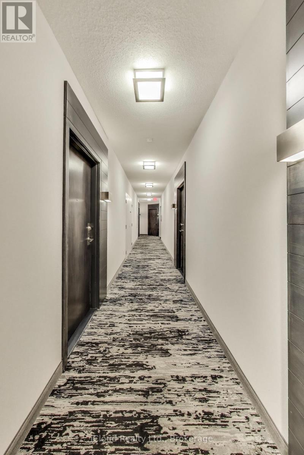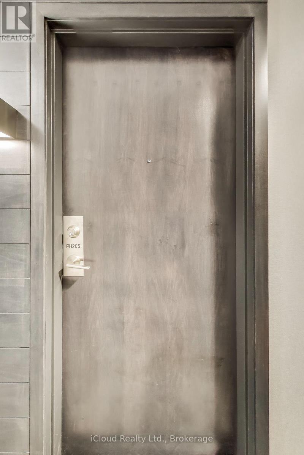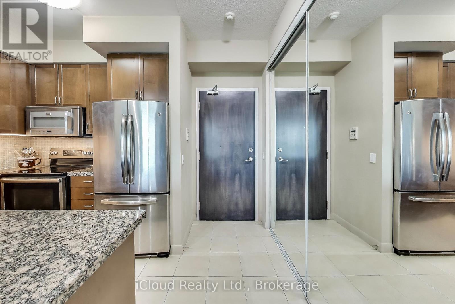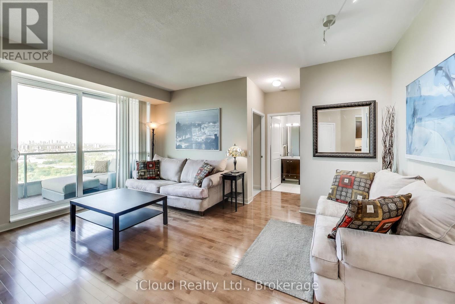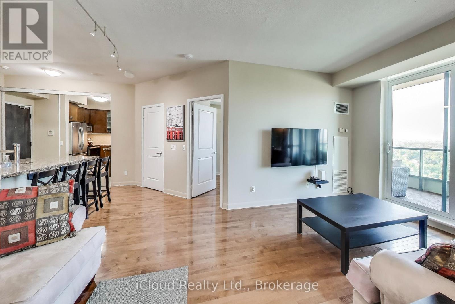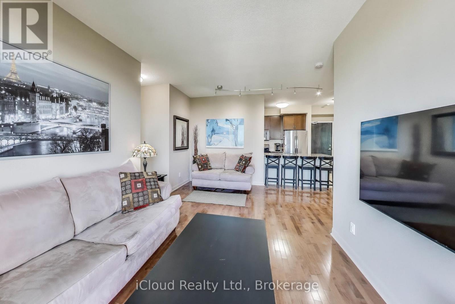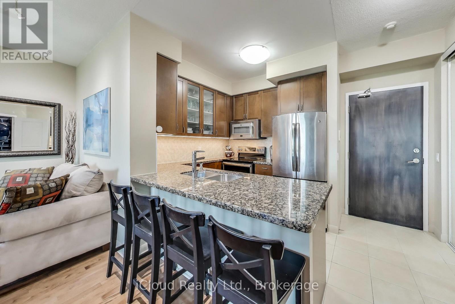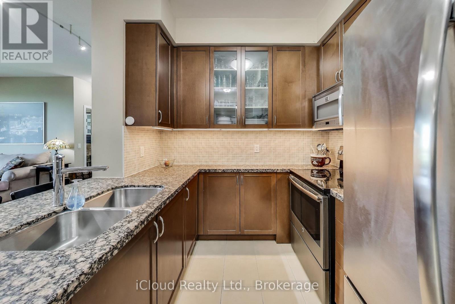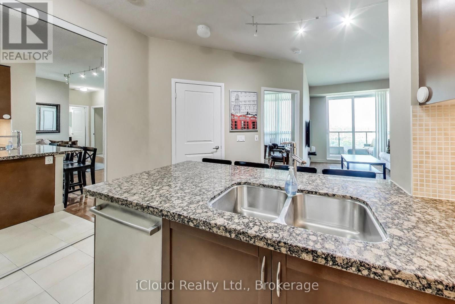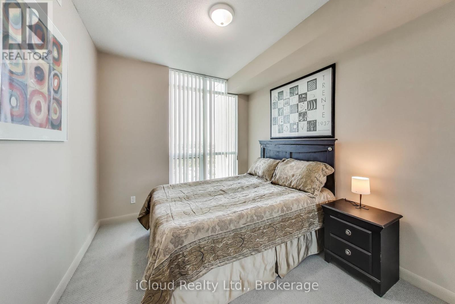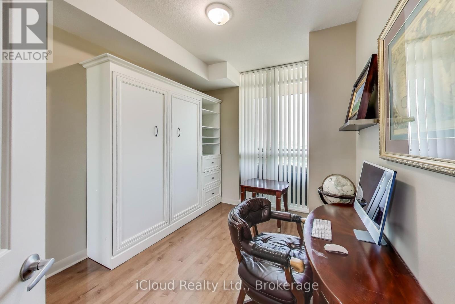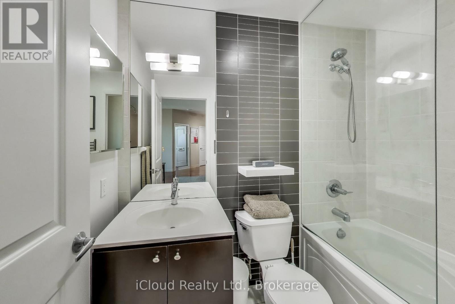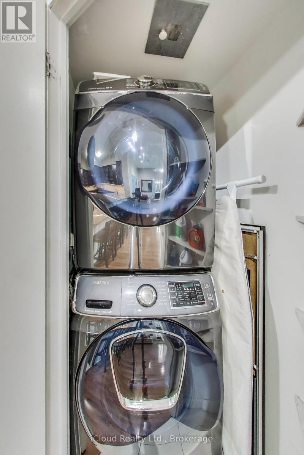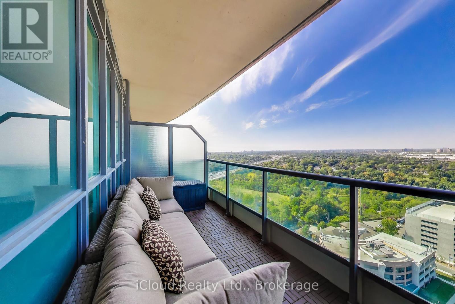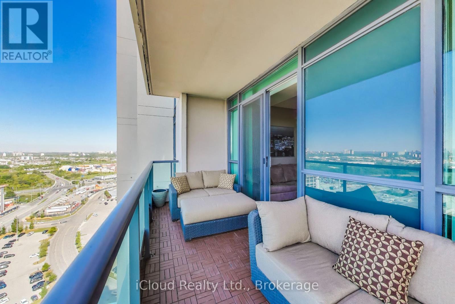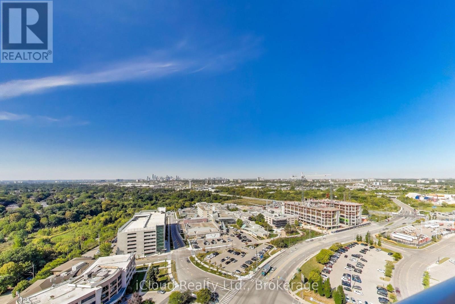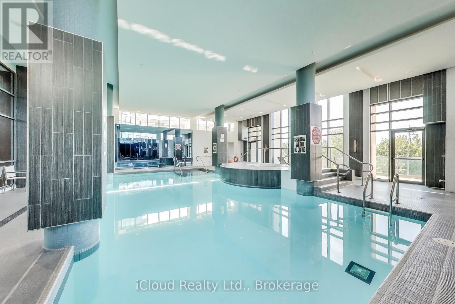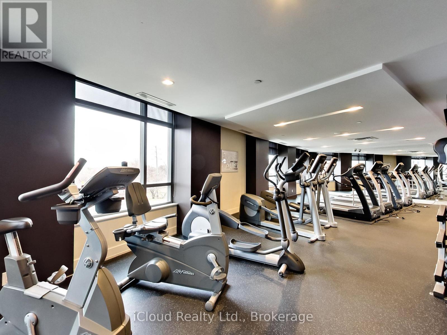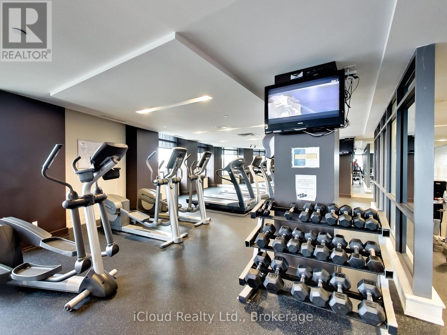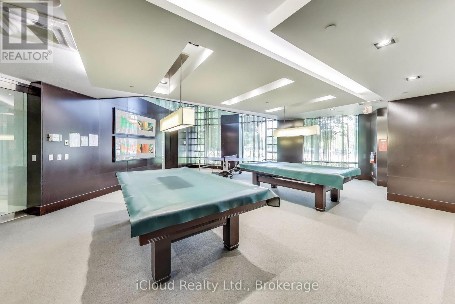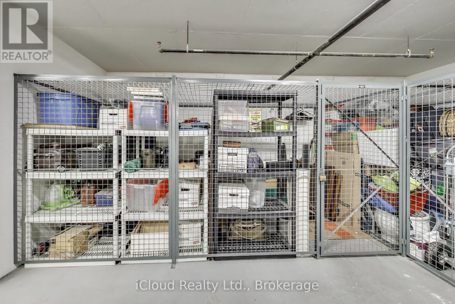Team Finora | Dan Kate and Jodie Finora | Niagara's Top Realtors | ReMax Niagara Realty Ltd.
Ph205 - 235 Sherway Gardens Road Toronto, Ontario M9C 0A2
2 Bedroom
1 Bathroom
700 - 799 ft2
Indoor Pool
Central Air Conditioning
$698,888Maintenance, Heat, Water, Common Area Maintenance, Parking, Insurance
$674.87 Monthly
Maintenance, Heat, Water, Common Area Maintenance, Parking, Insurance
$674.87 Monthly*Never Before Offered* Penthouse Lifestyle, Unobstructed SW Views, 2-bedrooms, 2 Separate Parking Stalls, Newer Appliances. Oversized Balcony, Oversized Storage Unit. OneSherway: Superbly Managed, Superbly Located, And Loaded With Amenities. (id:61215)
Property Details
| MLS® Number | W12417528 |
| Property Type | Single Family |
| Community Name | Islington-City Centre West |
| Amenities Near By | Hospital, Public Transit |
| Community Features | Pet Restrictions |
| Features | Elevator, Balcony |
| Parking Space Total | 2 |
| Pool Type | Indoor Pool |
Building
| Bathroom Total | 1 |
| Bedrooms Above Ground | 2 |
| Bedrooms Total | 2 |
| Amenities | Security/concierge, Exercise Centre, Party Room, Storage - Locker |
| Appliances | Window Coverings |
| Cooling Type | Central Air Conditioning |
| Exterior Finish | Concrete |
| Fire Protection | Controlled Entry |
| Flooring Type | Hardwood, Carpeted |
| Size Interior | 700 - 799 Ft2 |
| Type | Apartment |
Parking
| Underground | |
| Garage |
Land
| Acreage | No |
| Land Amenities | Hospital, Public Transit |
Rooms
| Level | Type | Length | Width | Dimensions |
|---|---|---|---|---|
| Flat | Living Room | 3.4 m | 3.3 m | 3.4 m x 3.3 m |
| Flat | Kitchen | 2.8 m | 2.2 m | 2.8 m x 2.2 m |
| Flat | Dining Room | 2.1 m | 3.3 m | 2.1 m x 3.3 m |
| Flat | Primary Bedroom | 3.9 m | 3.1 m | 3.9 m x 3.1 m |
| Flat | Bedroom 2 | 3.3 m | 2.8 m | 3.3 m x 2.8 m |


