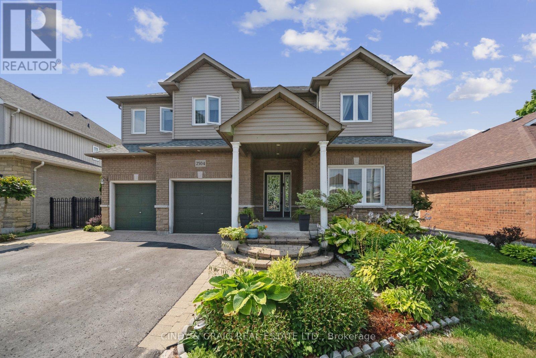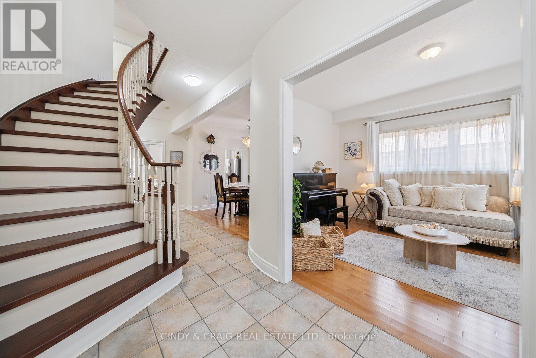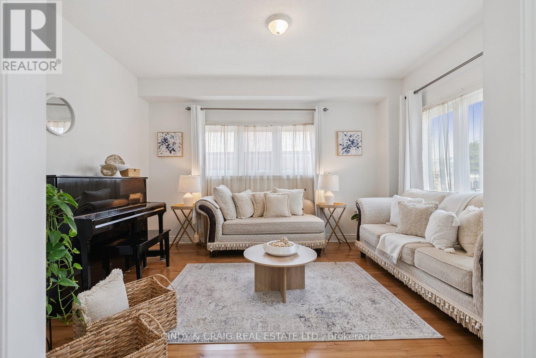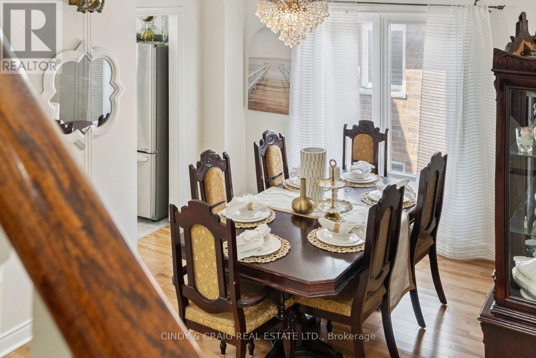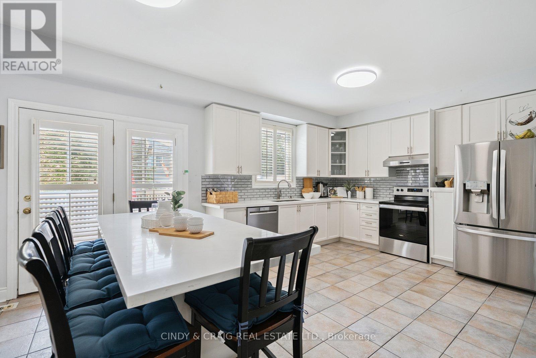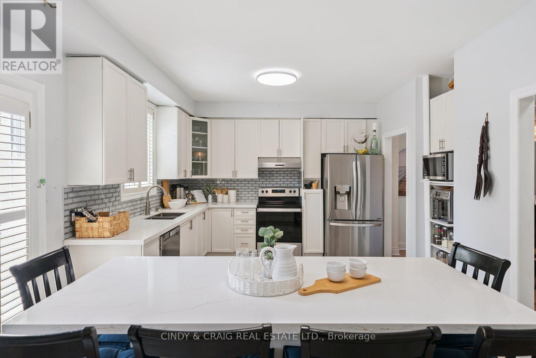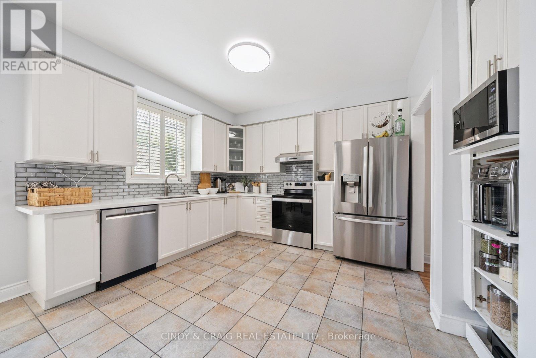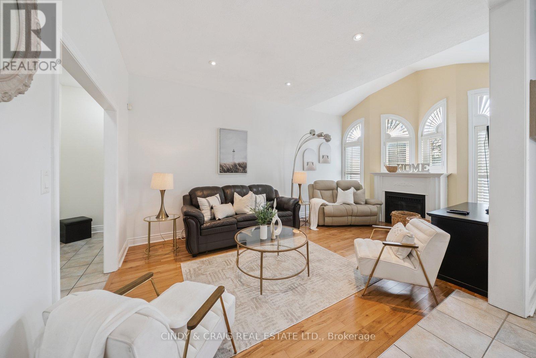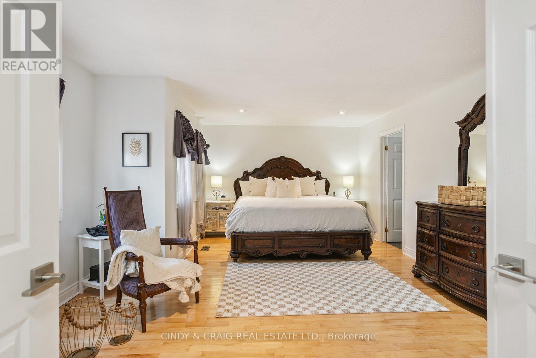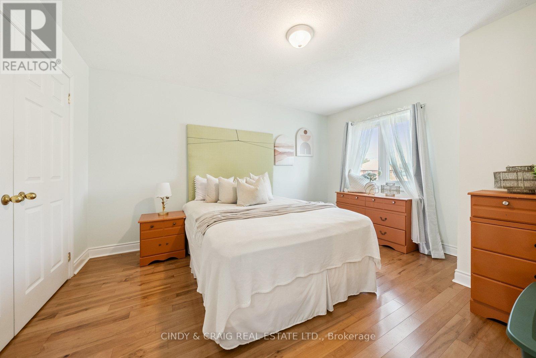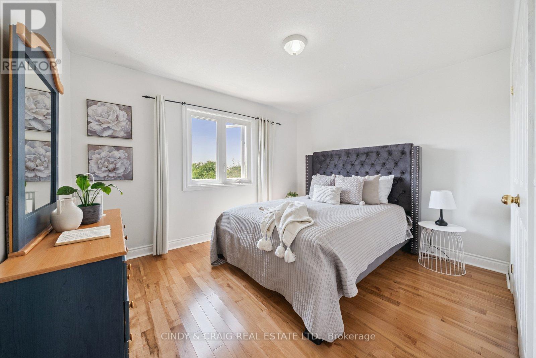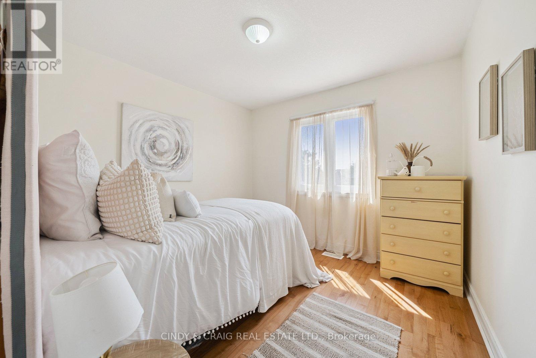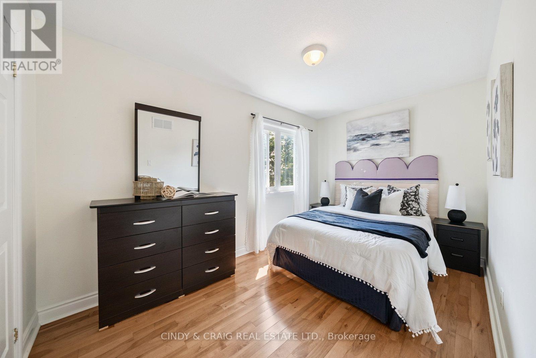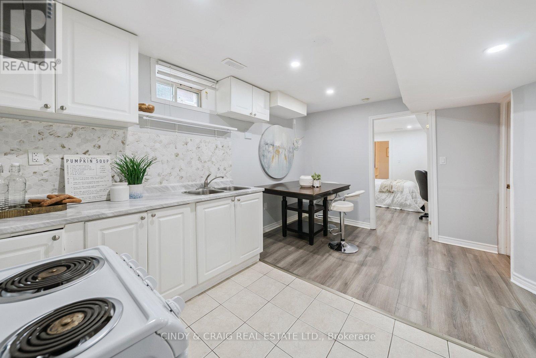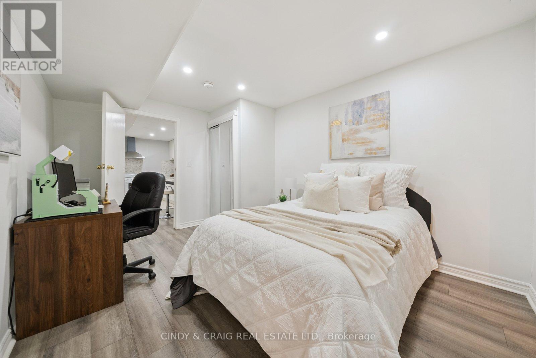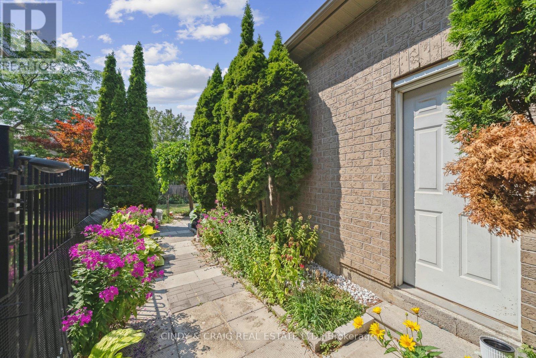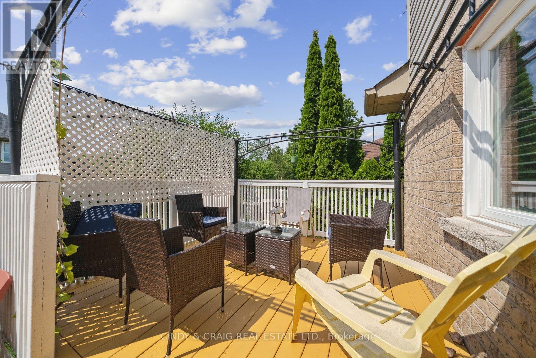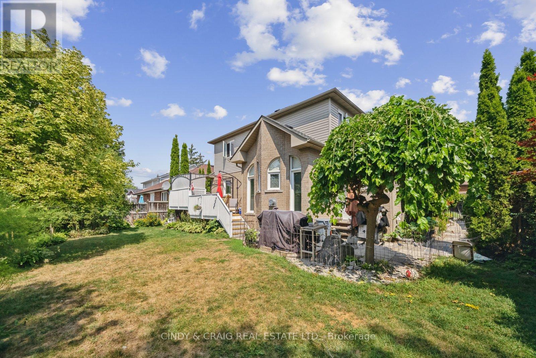2504 Prestonvale Road
Clarington, Ontario L1E 2S1
6 Bedroom
4 Bathroom
2,500 - 3,000 ft2
Fireplace
Central Air Conditioning
Forced Air
$1,050,000
Spacious and versatile family home in prime Courtice neighbourhood! Bright main floor with sunken family room, formal living and dining area, family-sized eat-in kitchen with walk-out to a fenced yard - perfect for BBQ's and play. Five generous bedrooms up, including primary suite with walk-in closet and 5pc ensuite. Finished basement adds superb flexibility with an additional bedroom, rec room kitchen & 4pc bath - ideal for in-laws, teens or home office! Minutes to schools, parks & transit. Room to grow, entertain & work from home - move-in ready! Extras: Furnace (2023); Windows (2022); Roof (2022) (id:61215)
Property Details
MLS® Number
E12411734
Property Type
Single Family
Community Name
Courtice
Equipment Type
Water Heater
Features
Irregular Lot Size
Parking Space Total
5
Rental Equipment Type
Water Heater
Building
Bathroom Total
4
Bedrooms Above Ground
5
Bedrooms Below Ground
1
Bedrooms Total
6
Amenities
Fireplace(s)
Appliances
Dishwasher, Dryer, Stove, Washer, Refrigerator
Basement Development
Finished
Basement Type
N/a (finished)
Construction Style Attachment
Detached
Cooling Type
Central Air Conditioning
Exterior Finish
Brick, Vinyl Siding
Fireplace Present
Yes
Flooring Type
Hardwood, Ceramic, Laminate
Foundation Type
Concrete
Half Bath Total
1
Heating Fuel
Natural Gas
Heating Type
Forced Air
Stories Total
2
Size Interior
2,500 - 3,000 Ft2
Type
House
Utility Water
Municipal Water
Parking
Land
Acreage
No
Sewer
Sanitary Sewer
Size Depth
99 Ft ,7 In
Size Frontage
50 Ft ,7 In
Size Irregular
50.6 X 99.6 Ft
Size Total Text
50.6 X 99.6 Ft
Rooms
Level
Type
Length
Width
Dimensions
Second Level
Bedroom 5
2.47 m
4.06 m
2.47 m x 4.06 m
Second Level
Primary Bedroom
6.37 m
4.32 m
6.37 m x 4.32 m
Second Level
Bedroom 2
5.27 m
3.05 m
5.27 m x 3.05 m
Second Level
Bedroom 3
4.24 m
3.41 m
4.24 m x 3.41 m
Second Level
Bedroom 4
3.01 m
3.03 m
3.01 m x 3.03 m
Basement
Recreational, Games Room
7.2 m
4.8 m
7.2 m x 4.8 m
Basement
Kitchen
3.22 m
4.44 m
3.22 m x 4.44 m
Basement
Bedroom
3.09 m
4.17 m
3.09 m x 4.17 m
Main Level
Kitchen
3.48 m
3.35 m
3.48 m x 3.35 m
Main Level
Eating Area
3.48 m
2.74 m
3.48 m x 2.74 m
Main Level
Family Room
5.3 m
3.53 m
5.3 m x 3.53 m
Main Level
Living Room
4.33 m
3.29 m
4.33 m x 3.29 m
Main Level
Dining Room
3.66 m
3.35 m
3.66 m x 3.35 m
https://www.realtor.ca/real-estate/28880859/2504-prestonvale-road-clarington-courtice-courtice

