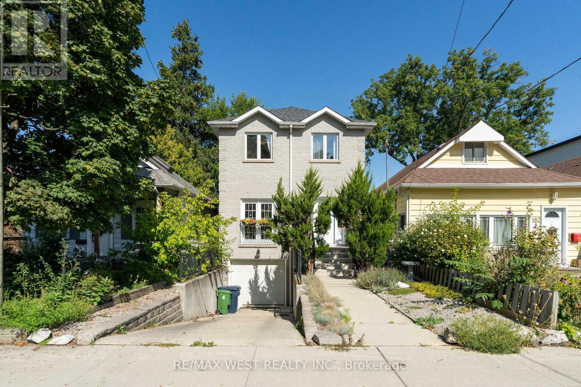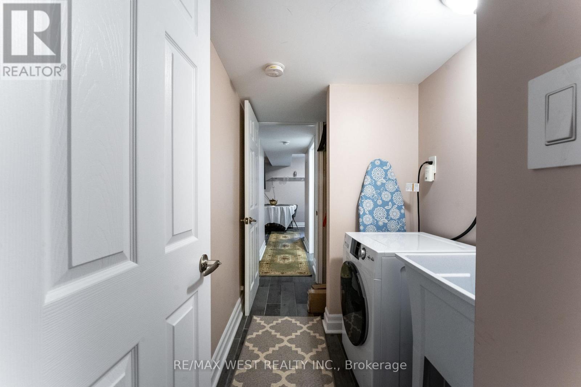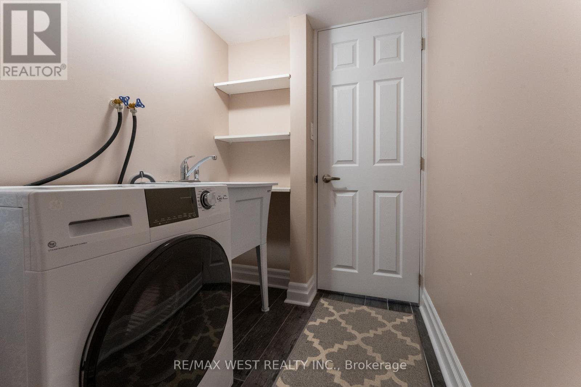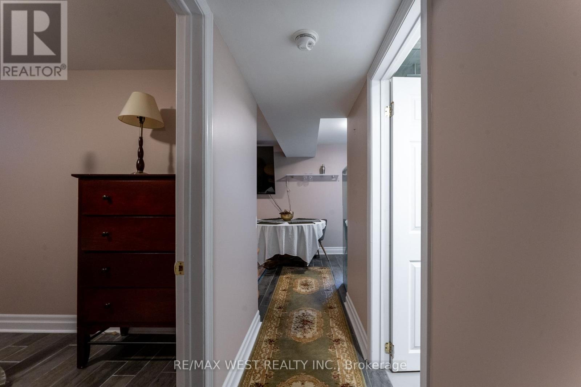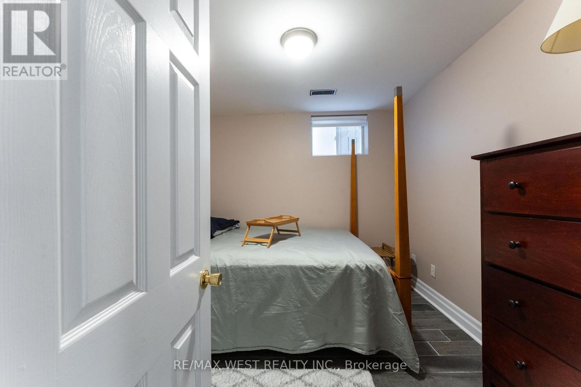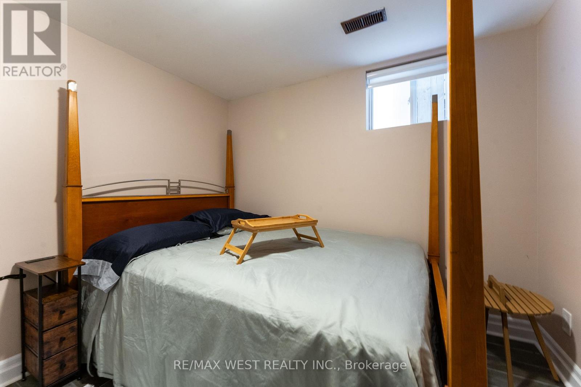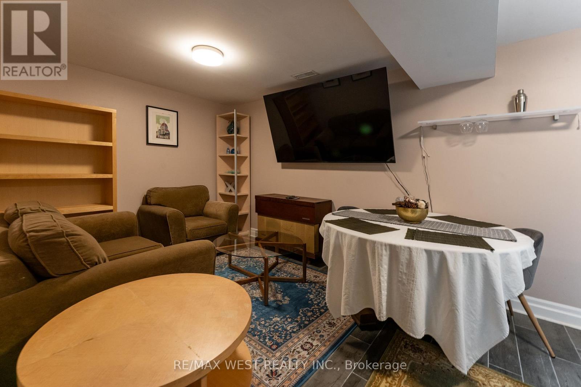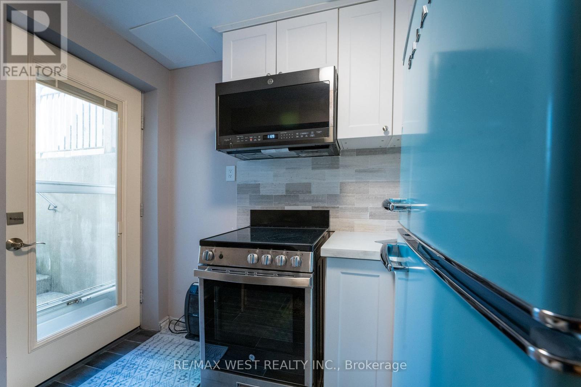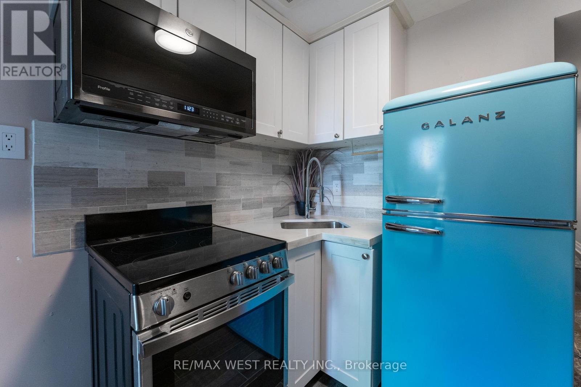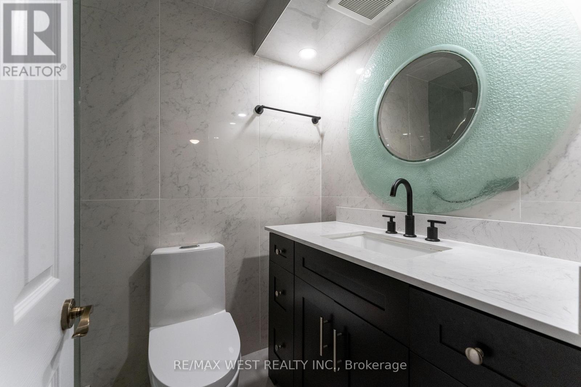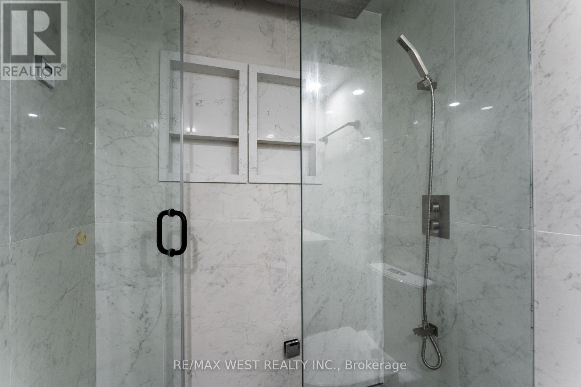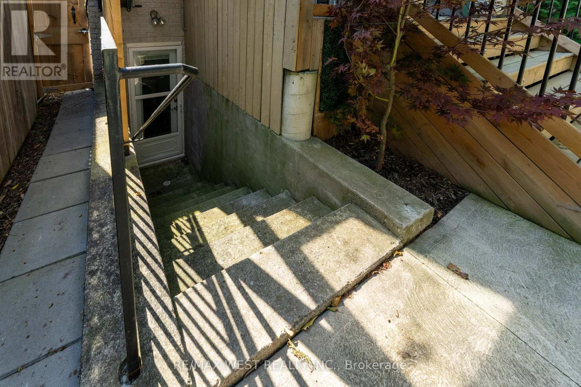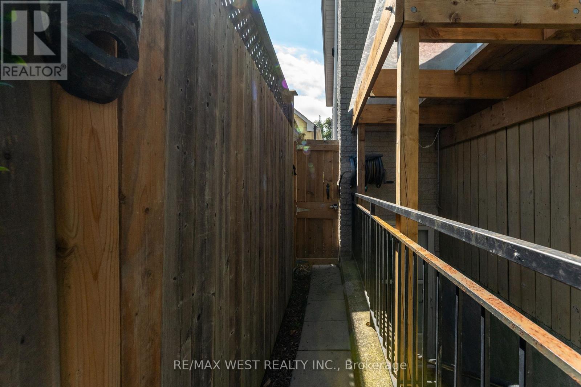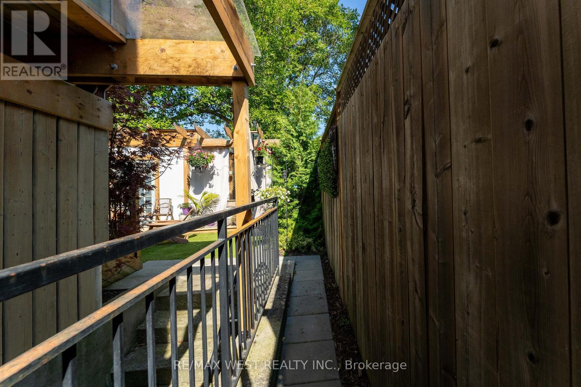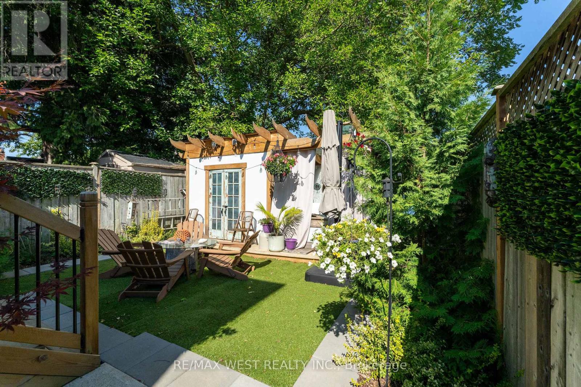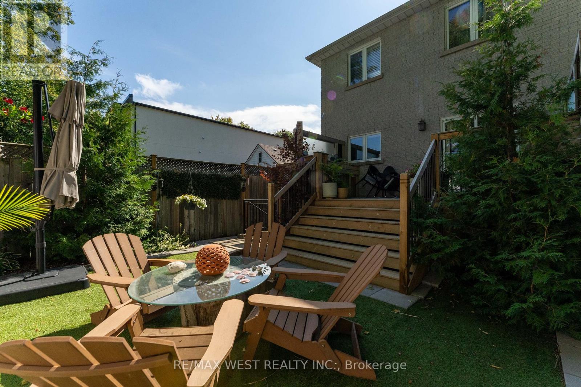2 Bedroom
1 Bathroom
0 - 699 ft2
Central Air Conditioning
Forced Air
$1,650 Monthly
Beautifully furnished basement apartment with a private walkout at 180 Holborne Ave. This renovated suite features a bright and spacious layout, a full steam shower, and a private washer and dryer for your convenience. All-inclusive utilitieswater, hydro, and heatplus high-speed unlimited internet and Rogers Ultimate cable TV are included for hassle-free living. Situated in a welcoming East York community, the home is just minutes to the Danforth, home to popular spots. Permit is required to park on the street overnight, and there are spots available. Transit is convenient, with a 1-minute walk to the bus stop on Woodbine Ave and a 10-minute walk to Woodbine Subway Station. The neighborhood offers a lively, family-friendly atmosphere with plenty of amenities at your doorstep. The Danforth's grocery stores and restaurants are just a short walk south, while Stan Wadlow Park is two minutes north, featuring curling, baseball, tennis, a swimming pool, and access to the Taylor Creek walking and cycling trail. An ideal choice for professionals or students seeking comfort, convenience, and a strong sense of community. (id:61215)
Property Details
|
MLS® Number
|
E12411827 |
|
Property Type
|
Single Family |
|
Community Name
|
Woodbine-Lumsden |
|
Amenities Near By
|
Park, Public Transit, Schools |
|
Community Features
|
Community Centre |
|
Features
|
In Suite Laundry, In-law Suite |
Building
|
Bathroom Total
|
1 |
|
Bedrooms Above Ground
|
1 |
|
Bedrooms Below Ground
|
1 |
|
Bedrooms Total
|
2 |
|
Age
|
16 To 30 Years |
|
Appliances
|
Dryer, Microwave, Oven, Range, Stove, Washer, Window Coverings, Refrigerator |
|
Basement Development
|
Finished |
|
Basement Features
|
Apartment In Basement, Walk Out |
|
Basement Type
|
N/a (finished) |
|
Cooling Type
|
Central Air Conditioning |
|
Exterior Finish
|
Brick |
|
Flooring Type
|
Tile |
|
Foundation Type
|
Brick |
|
Heating Fuel
|
Natural Gas |
|
Heating Type
|
Forced Air |
|
Stories Total
|
2 |
|
Size Interior
|
0 - 699 Ft2 |
|
Type
|
Other |
|
Utility Water
|
Municipal Water |
Parking
Land
|
Acreage
|
No |
|
Land Amenities
|
Park, Public Transit, Schools |
|
Sewer
|
Sanitary Sewer |
|
Size Depth
|
100 Ft |
|
Size Frontage
|
25 Ft |
|
Size Irregular
|
25 X 100 Ft |
|
Size Total Text
|
25 X 100 Ft |
Rooms
| Level |
Type |
Length |
Width |
Dimensions |
|
Basement |
Laundry Room |
1.6 m |
1.5 m |
1.6 m x 1.5 m |
|
Basement |
Primary Bedroom |
3 m |
2.9 m |
3 m x 2.9 m |
|
Basement |
Bathroom |
2.2 m |
1.4 m |
2.2 m x 1.4 m |
|
Basement |
Living Room |
2.8 m |
4 m |
2.8 m x 4 m |
|
Basement |
Kitchen |
1.6 m |
2.4 m |
1.6 m x 2.4 m |
Utilities
|
Cable
|
Installed |
|
Electricity
|
Installed |
https://www.realtor.ca/real-estate/28880865/180-holborne-avenue-toronto-woodbine-lumsden-woodbine-lumsden

