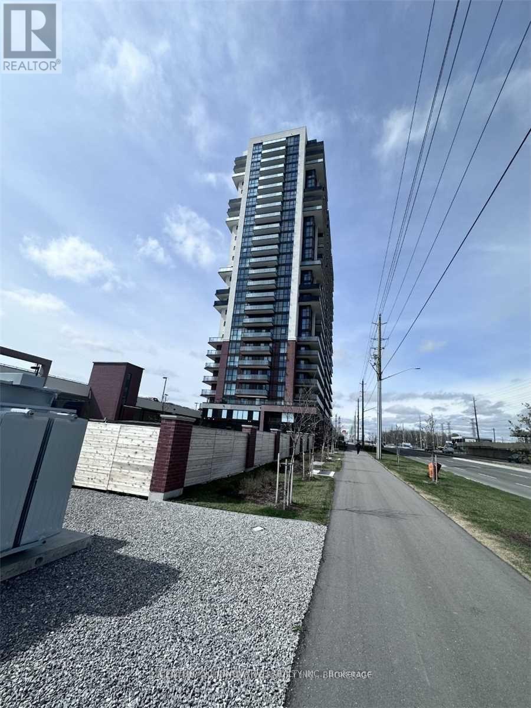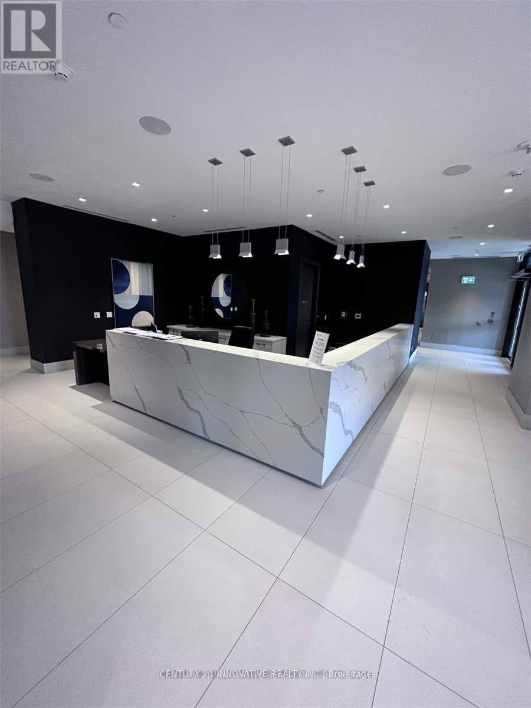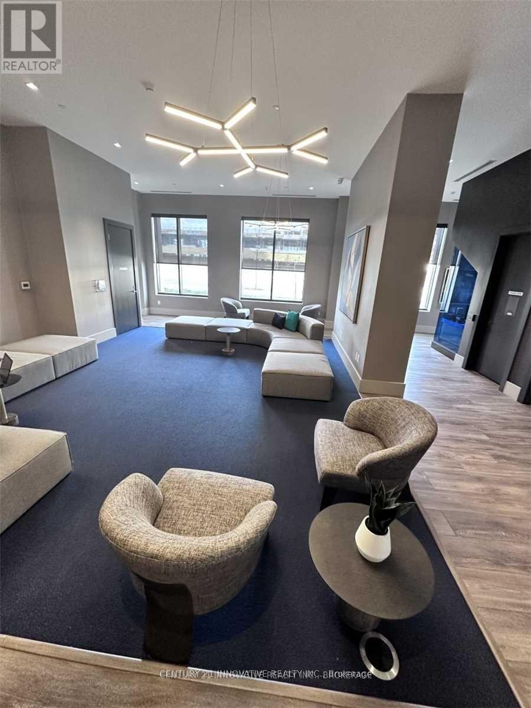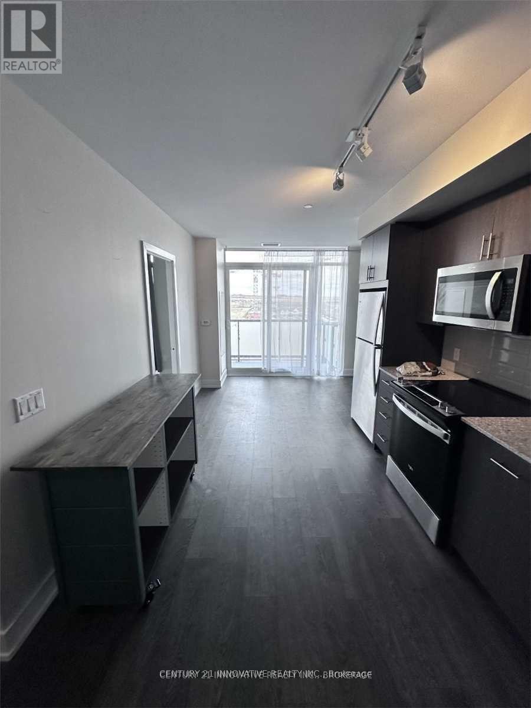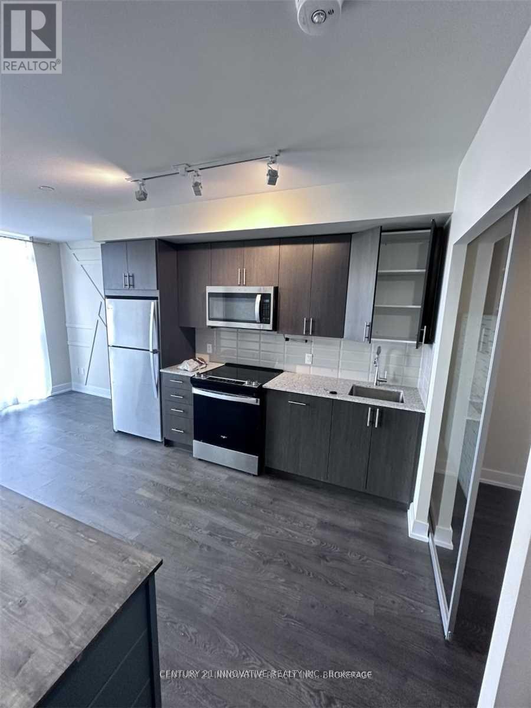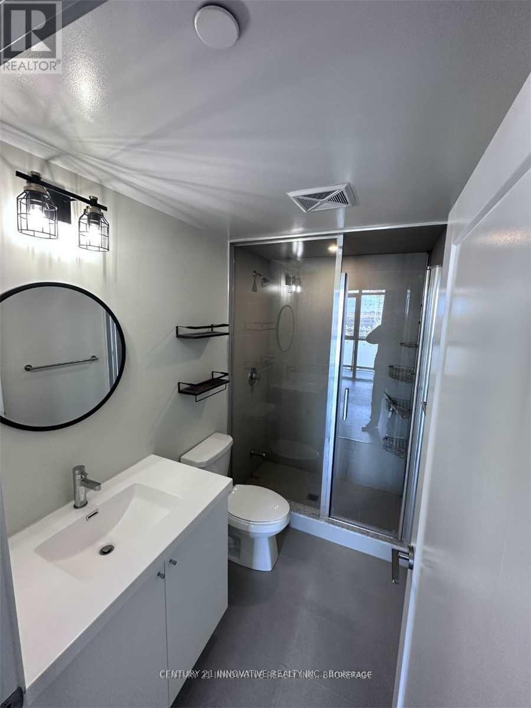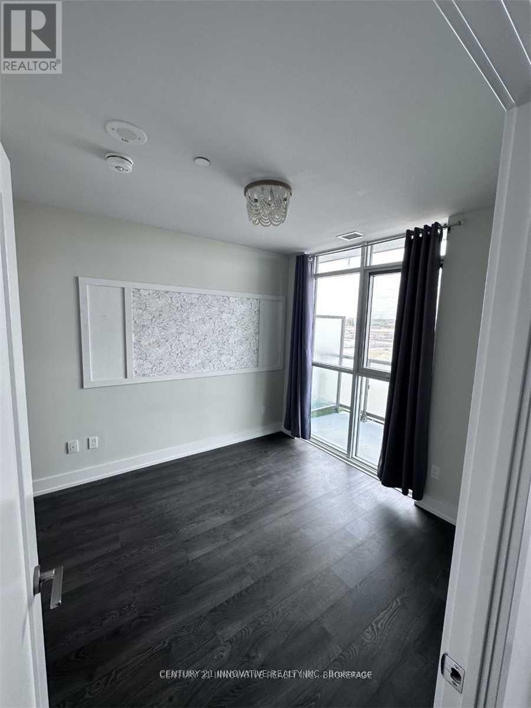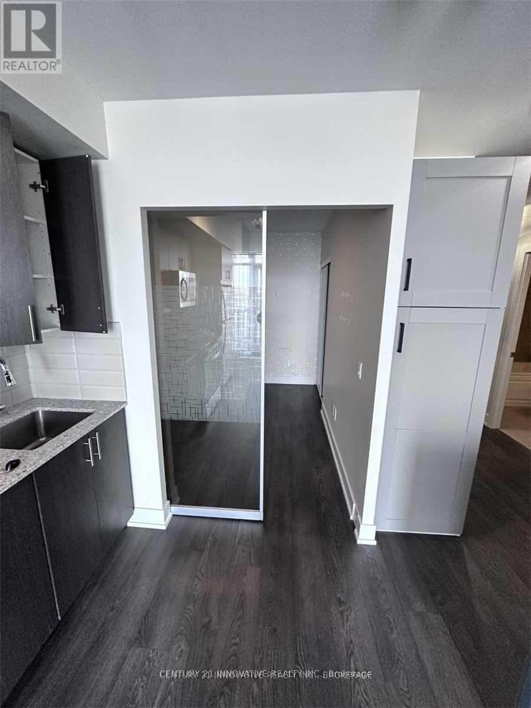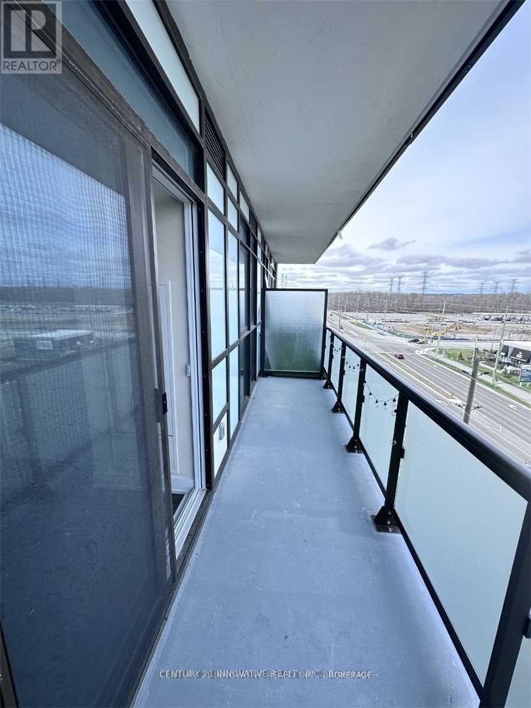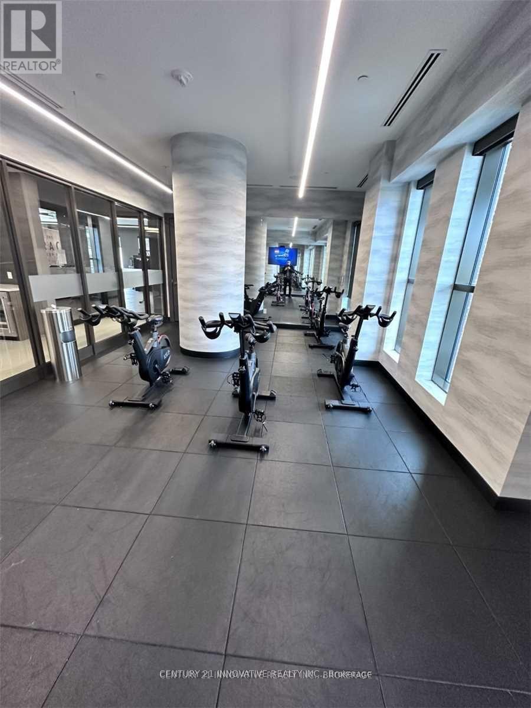2 Bedroom
2 Bathroom
600 - 699 ft2
Central Air Conditioning
Forced Air
$2,125 Monthly
Do Not Miss Out On This Upgraded 2 Bedroom, 2 Bathroom Condo Which Features Over $15K In Upgrades. The Suite Offers A Combined Kitchen/Dining Rm Including A Built In Pantry W/Pull Out Shelving, A Custom Movable Island, & Stone Countertops. Open Concept Layout Continues Through To The Living Rm Which Steps Out To The Spacious Balcony. Primary Bdrm Features A 3 Pc Ensuite With New Mirrors & Light, Extra Cabinet Storage & Shelving. Stunning Touches Like New Modern Light Fixtures, Designer Moldings & Accent Walls. Freshly Painted, Offering Laminate Throughout, With Ensuite Laundry & 1 Parking Spot. The 3 Pc Bath Features Beautiful Shiplap. Unit Shows Brilliantly, Bring Your Best Clients! New Building That Truly Offers Everything At A Low Maintenance Fee. Fitness Centre, Study & Business Lounge, Guest Suites, Gym, Theatre, Party And Rooftop Lounge (id:61215)
Property Details
|
MLS® Number
|
E12412011 |
|
Property Type
|
Single Family |
|
Community Name
|
Windfields |
|
Community Features
|
Pet Restrictions |
|
Parking Space Total
|
1 |
Building
|
Bathroom Total
|
2 |
|
Bedrooms Above Ground
|
2 |
|
Bedrooms Total
|
2 |
|
Age
|
New Building |
|
Appliances
|
Dishwasher, Dryer, Microwave, Range, Stove, Washer, Refrigerator |
|
Cooling Type
|
Central Air Conditioning |
|
Exterior Finish
|
Concrete |
|
Flooring Type
|
Laminate |
|
Heating Fuel
|
Natural Gas |
|
Heating Type
|
Forced Air |
|
Size Interior
|
600 - 699 Ft2 |
|
Type
|
Apartment |
Parking
Land
Rooms
| Level |
Type |
Length |
Width |
Dimensions |
|
Ground Level |
Dining Room |
2.93 m |
2.59 m |
2.93 m x 2.59 m |
|
Ground Level |
Living Room |
3.16 m |
3.01 m |
3.16 m x 3.01 m |
|
Ground Level |
Primary Bedroom |
3.68 m |
2.92 m |
3.68 m x 2.92 m |
|
Ground Level |
Bedroom 2 |
3.19 m |
2.38 m |
3.19 m x 2.38 m |
https://www.realtor.ca/real-estate/28881096/709-2550-simcoe-street-n-oshawa-windfields-windfields

