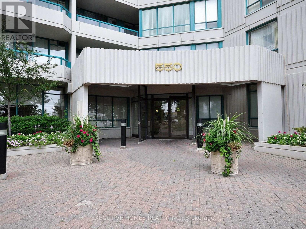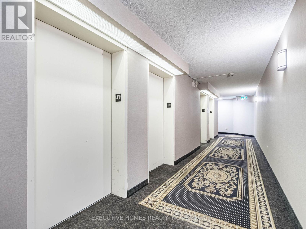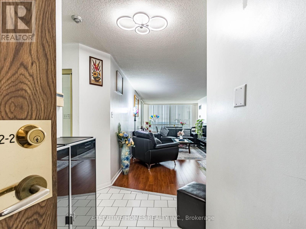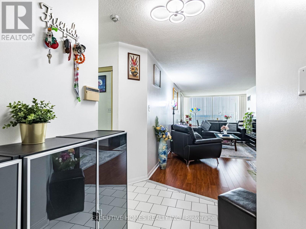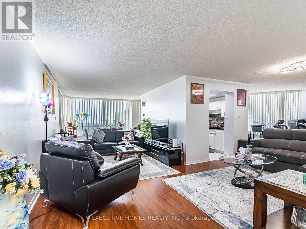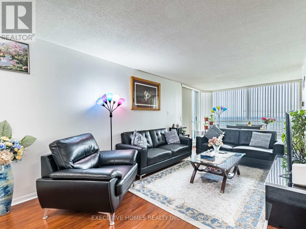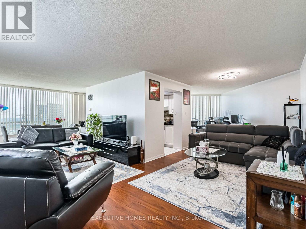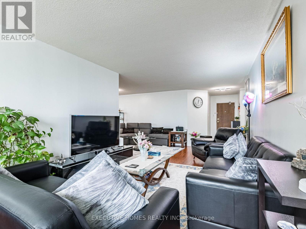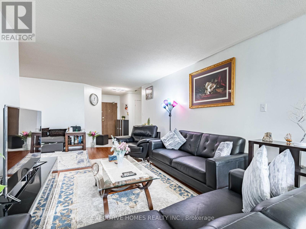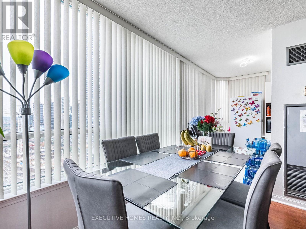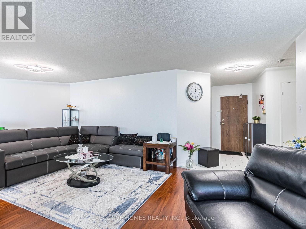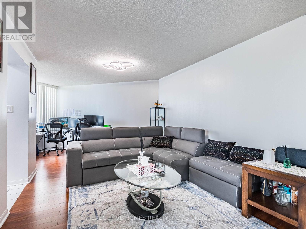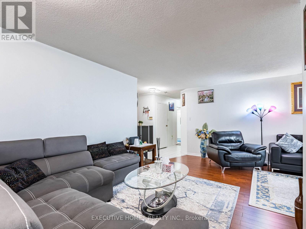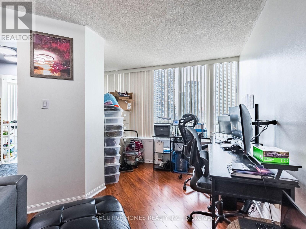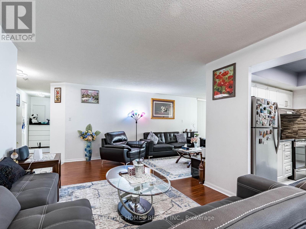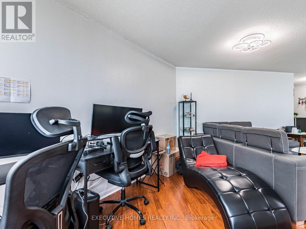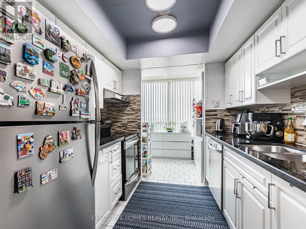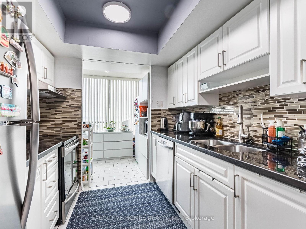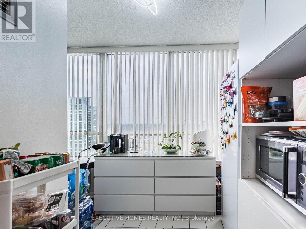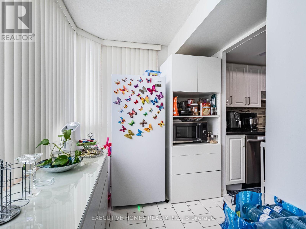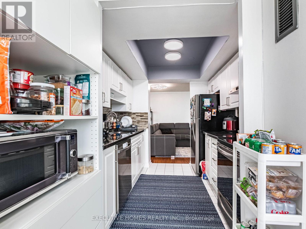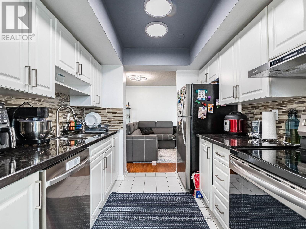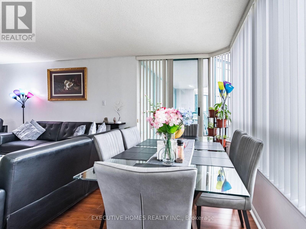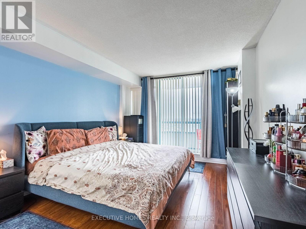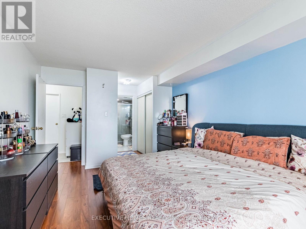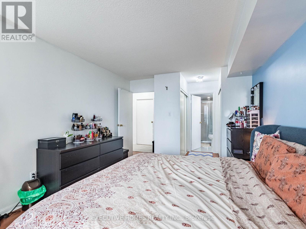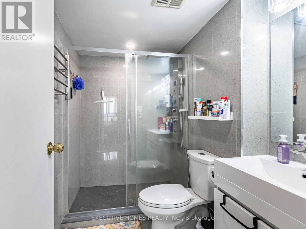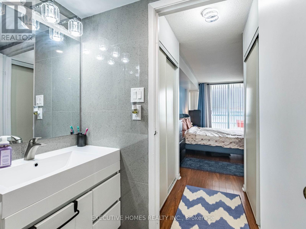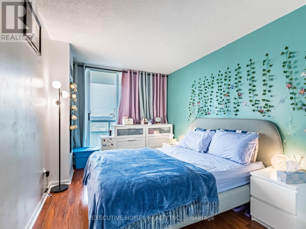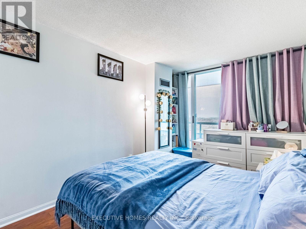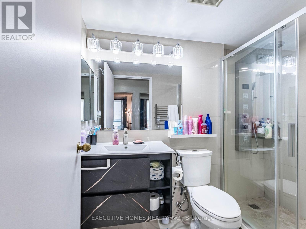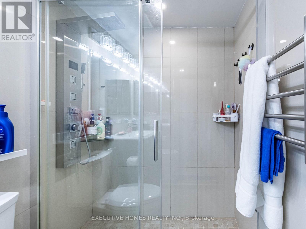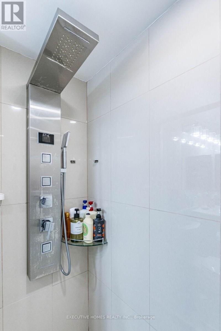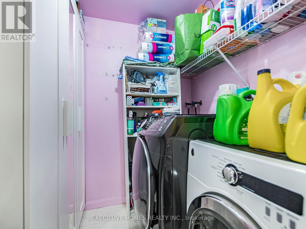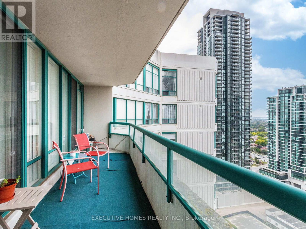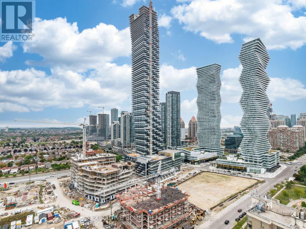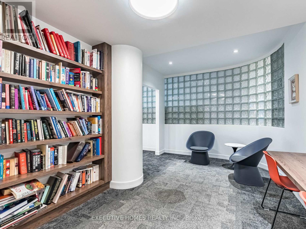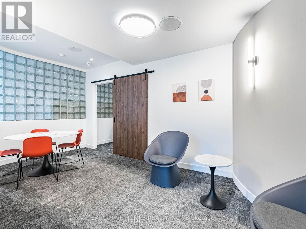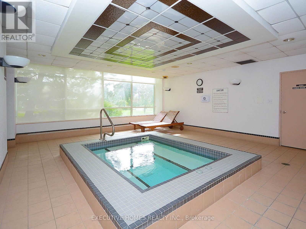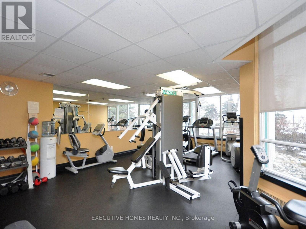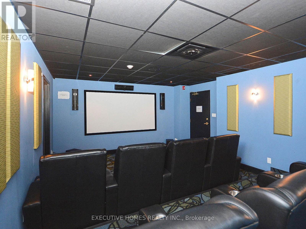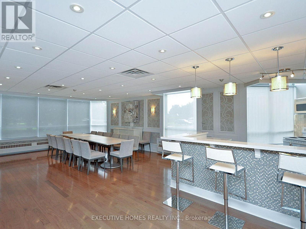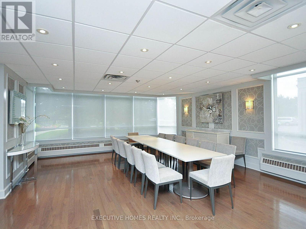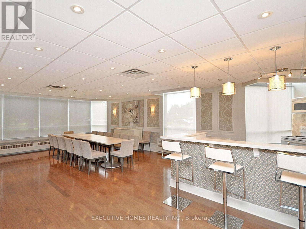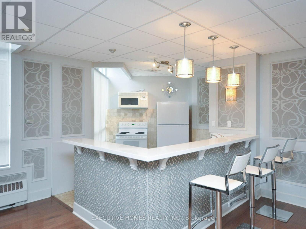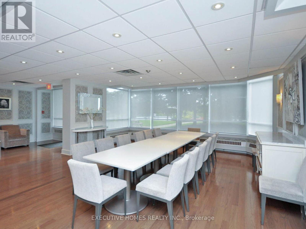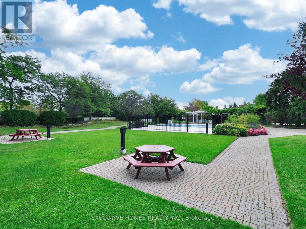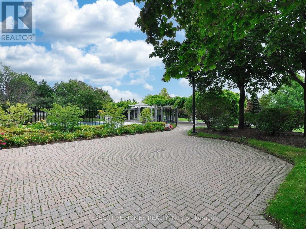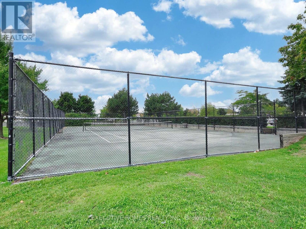Team Finora | Dan Kate and Jodie Finora | Niagara's Top Realtors | ReMax Niagara Realty Ltd.
2702 - 550 Webb Drive Mississauga, Ontario L5B 3Y4
$649,000Maintenance, Heat, Electricity, Water, Common Area Maintenance, Insurance, Parking
$954 Monthly
Maintenance, Heat, Electricity, Water, Common Area Maintenance, Insurance, Parking
$954 MonthlyWelcome to the top of the city! This bright and beautifully maintained Lower Penthouse unit offers a rare blend of space, privacy, and panoramic view in the heart of Mississauga. With soaring ceilings, oversized windows, and an open-concept layout, this 2-bedroom + den, 2-Full Renovated bath condo feels more like a home than a unit. The flexible den can be used as a third bedroom or a stylish home office ideal for today's lifestyle. Enjoy morning coffee with sky-high views, and unwind in the evening as the city lights come alive. This suite includes ensuite laundry, Big double sized Locker w/ample storage, Two Parking, and a well-sized kitchen perfect for entertaining. Maintenance fees include all utilities, making budgeting a breeze. The building features a long list of amenities pool, gym, concierge, and more plus you're just steps from Square One, transit, dining, and parks. A true gem for professionals, downsizers, or anyone seeking a move-in-ready home above it all. (id:61215)
Property Details
| MLS® Number | W12414365 |
| Property Type | Single Family |
| Community Name | City Centre |
| Amenities Near By | Park, Public Transit |
| Community Features | Pets Allowed With Restrictions |
| Equipment Type | Water Heater |
| Features | Balcony, In Suite Laundry |
| Parking Space Total | 2 |
| Pool Type | Outdoor Pool |
| Rental Equipment Type | Water Heater |
| Structure | Tennis Court |
| View Type | View |
Building
| Bathroom Total | 2 |
| Bedrooms Above Ground | 2 |
| Bedrooms Below Ground | 1 |
| Bedrooms Total | 3 |
| Amenities | Party Room, Sauna, Visitor Parking, Storage - Locker |
| Appliances | Dishwasher, Dryer, Stove, Washer, Window Coverings, Refrigerator |
| Basement Type | None |
| Cooling Type | Central Air Conditioning |
| Exterior Finish | Concrete |
| Flooring Type | Laminate, Ceramic |
| Heating Fuel | Natural Gas |
| Heating Type | Forced Air |
| Size Interior | 1,000 - 1,199 Ft2 |
| Type | Apartment |
Parking
| Underground | |
| Garage |
Land
| Acreage | No |
| Land Amenities | Park, Public Transit |
Rooms
| Level | Type | Length | Width | Dimensions |
|---|---|---|---|---|
| Main Level | Living Room | 7.99 m | 3.16 m | 7.99 m x 3.16 m |
| Main Level | Dining Room | 6.92 m | 3.1 m | 6.92 m x 3.1 m |
| Main Level | Eating Area | 2 m | 2.25 m | 2 m x 2.25 m |
| Main Level | Kitchen | 3.15 m | 2.79 m | 3.15 m x 2.79 m |
| Main Level | Primary Bedroom | 4.32 m | 3.35 m | 4.32 m x 3.35 m |
| Ground Level | Bedroom 2 | 4 m | 2.77 m | 4 m x 2.77 m |
| Ground Level | Solarium | 2 m | 2.1 m | 2 m x 2.1 m |
https://www.realtor.ca/real-estate/28886507/2702-550-webb-drive-mississauga-city-centre-city-centre


