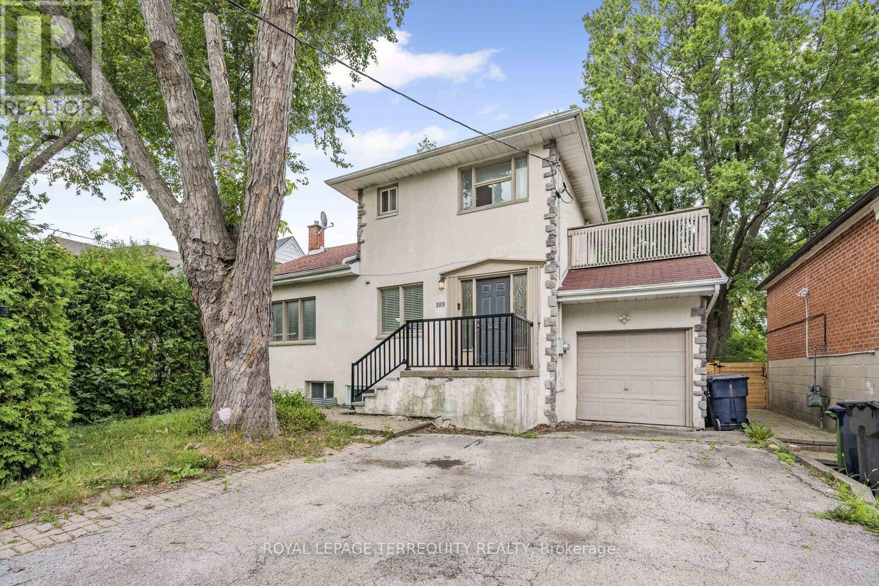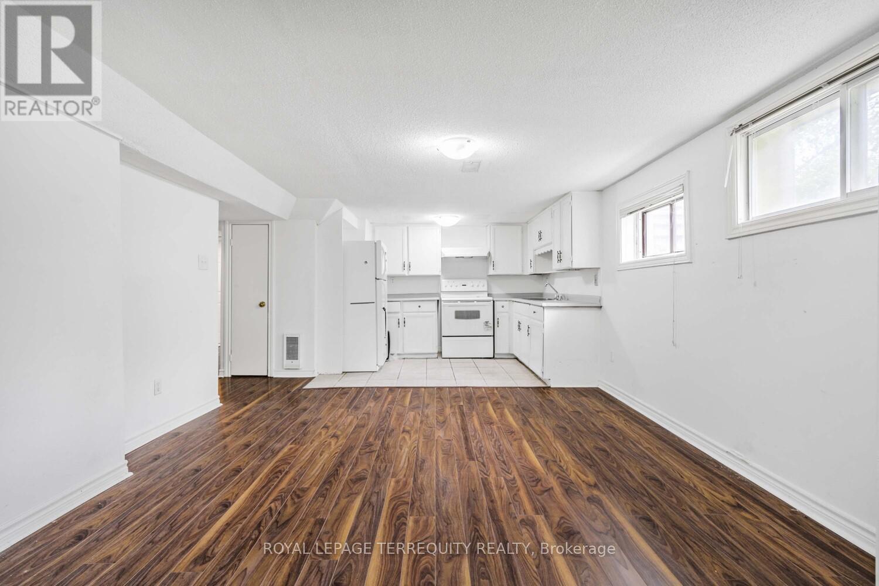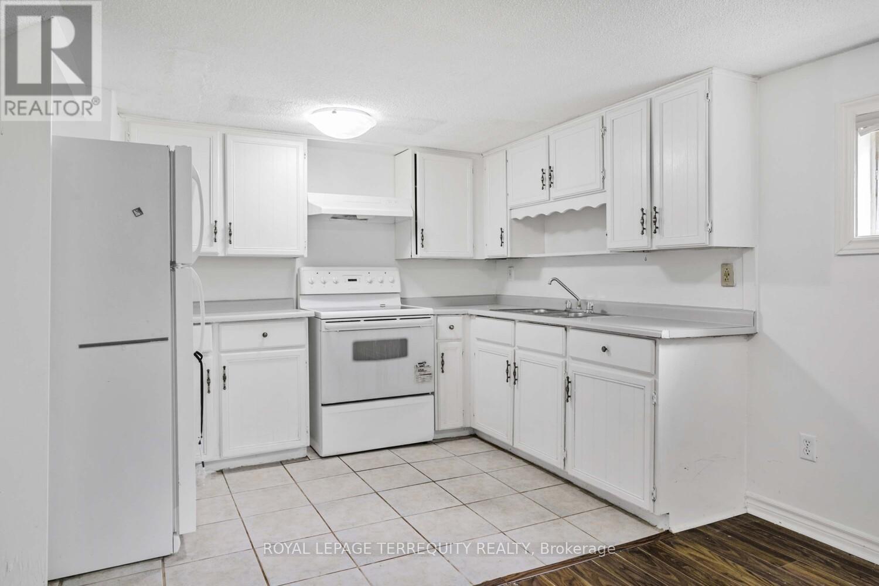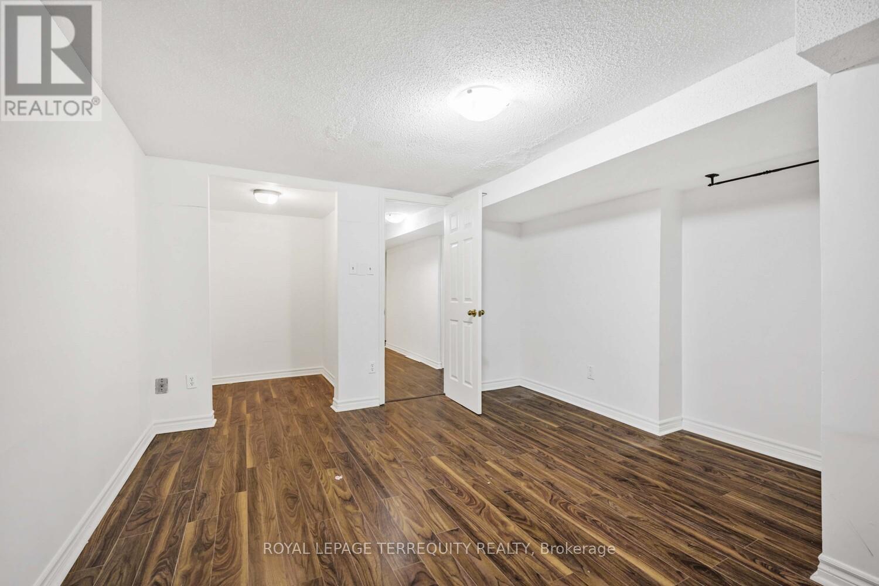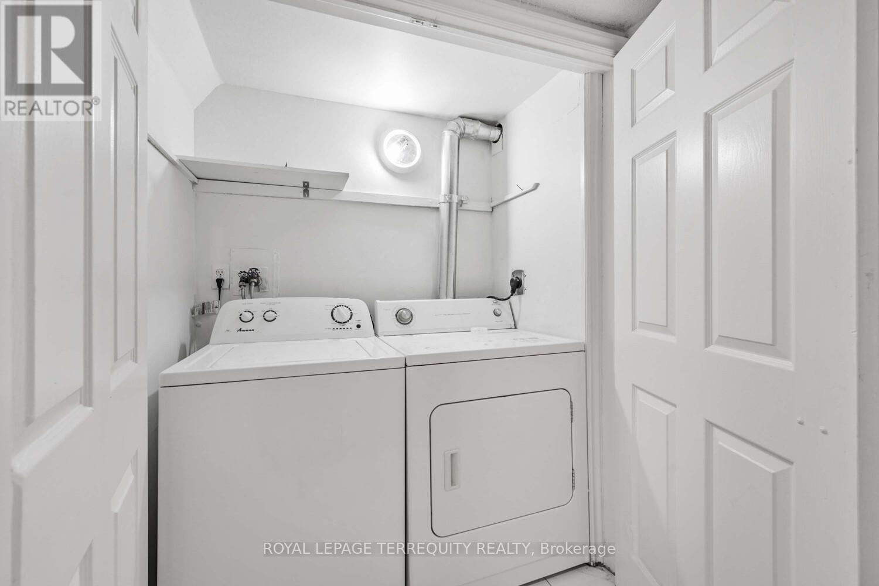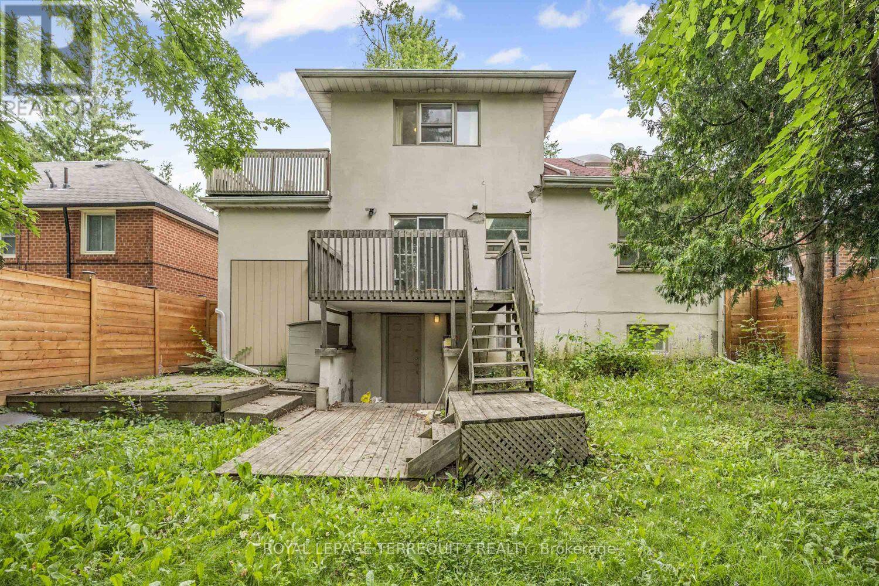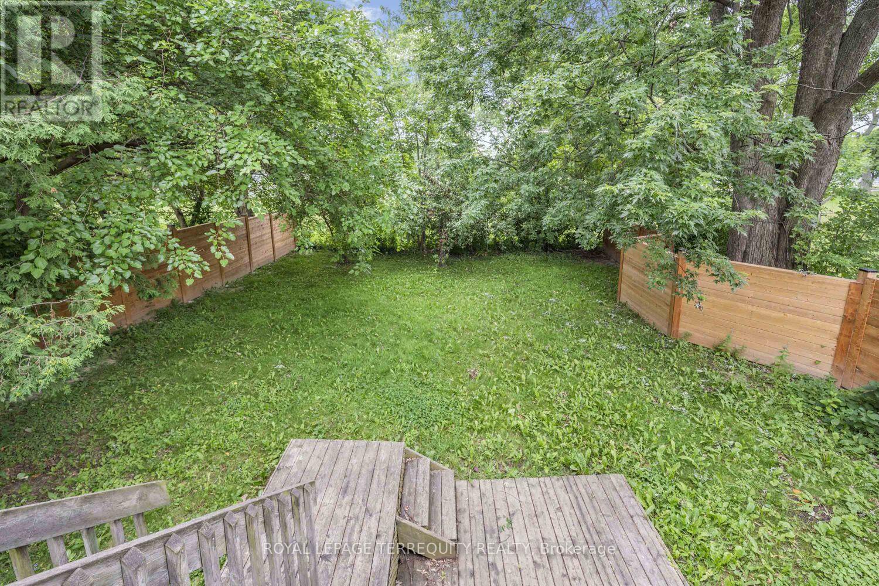Bsmt - 109 York Downs Drive
Toronto, Ontario M3H 2G6
1 Bedroom
1 Bathroom
1,500 - 2,000 ft2
Central Air Conditioning
$1,818 Monthly
Fantastic Large One Bedroom Basement Apartment with Tons of Light. Open Concept Kitchen, Living and Dining. Spacious Living Space and Separate Dining Room. Laundry Ensuite. Shared backyard. 1 parking spot in private driveway. Backing to Clanton Park. Water and Heating is included. Hydro is extra. Great location with schools and access to 401, coffee places, supermarket, etc. (id:61215)
Property Details
MLS® Number
C12414612
Property Type
Single Family
Community Name
Clanton Park
Amenities Near By
Park, Public Transit, Schools
Features
Carpet Free
Parking Space Total
1
Structure
Deck
Building
Bathroom Total
1
Bedrooms Above Ground
1
Bedrooms Total
1
Appliances
Dishwasher, Dryer, Stove, Washer, Refrigerator
Basement Features
Apartment In Basement
Basement Type
N/a
Construction Style Attachment
Detached
Cooling Type
Central Air Conditioning
Exterior Finish
Brick, Stucco
Flooring Type
Laminate, Ceramic
Foundation Type
Unknown
Stories Total
2
Size Interior
1,500 - 2,000 Ft2
Type
House
Utility Water
Municipal Water
Parking
Attached Garage
No Garage
Land
Acreage
No
Land Amenities
Park, Public Transit, Schools
Sewer
Sanitary Sewer
Size Depth
110 Ft
Size Frontage
50 Ft
Size Irregular
50 X 110 Ft
Size Total Text
50 X 110 Ft
Rooms
Level
Type
Length
Width
Dimensions
Basement
Living Room
6.98 m
3.69 m
6.98 m x 3.69 m
Basement
Dining Room
3.6 m
3.47 m
3.6 m x 3.47 m
Basement
Kitchen
6.06 m
3.35 m
6.06 m x 3.35 m
Basement
Bedroom
4.72 m
4.66 m
4.72 m x 4.66 m
https://www.realtor.ca/real-estate/28886656/bsmt-109-york-downs-drive-toronto-clanton-park-clanton-park

