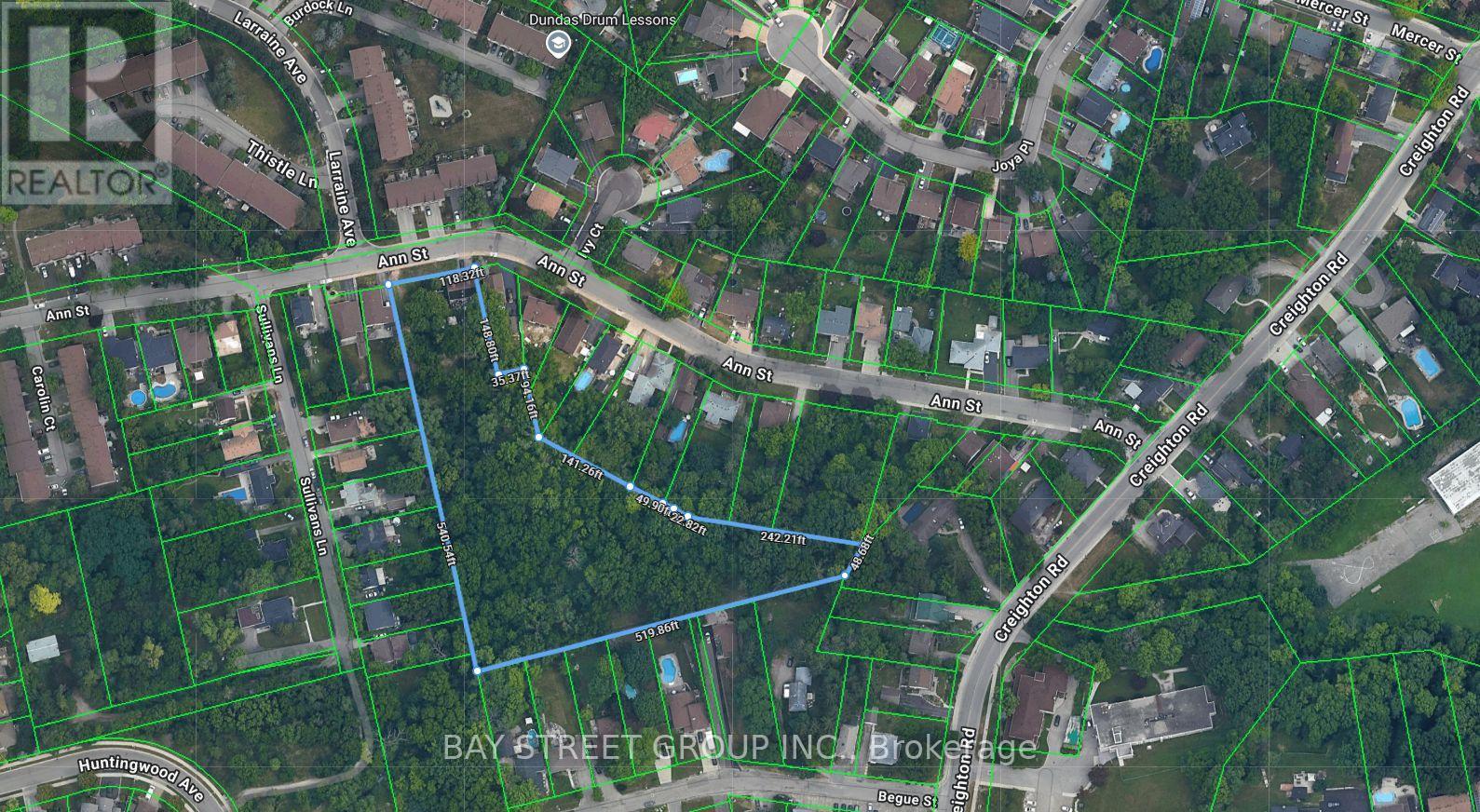Team Finora | Dan Kate and Jodie Finora | Niagara's Top Realtors | ReMax Niagara Realty Ltd.
59-61 Ann Street Hamilton, Ontario L9H 2N4
6 Bedroom
2 Bathroom
1,500 - 2,000 ft2
Central Air Conditioning
Forced Air
Acreage
$1,999,000
Attention developers, investors and builders! 3+ acre lands! in quiet Dundas! Existing house was extensively renovated. Walk up basement with separate entry. Severance was conditionally approved before (expired). Property being sold AS IS. Buyer and/or Buyers Agent to do their Due Diligence. (id:61215)
Property Details
| MLS® Number | X11936769 |
| Property Type | Single Family |
| Neigbourhood | Highland Park Survey |
| Community Name | Dundas |
| Equipment Type | Water Heater |
| Features | Wooded Area |
| Parking Space Total | 2 |
| Rental Equipment Type | Water Heater |
Building
| Bathroom Total | 2 |
| Bedrooms Above Ground | 5 |
| Bedrooms Below Ground | 1 |
| Bedrooms Total | 6 |
| Age | 51 To 99 Years |
| Appliances | Dishwasher, Dryer, Stove, Washer, Refrigerator |
| Basement Features | Walk-up |
| Basement Type | Full |
| Construction Style Attachment | Detached |
| Cooling Type | Central Air Conditioning |
| Exterior Finish | Stucco |
| Foundation Type | Block |
| Heating Fuel | Natural Gas |
| Heating Type | Forced Air |
| Stories Total | 2 |
| Size Interior | 1,500 - 2,000 Ft2 |
| Type | House |
| Utility Water | Municipal Water |
Land
| Acreage | Yes |
| Sewer | Sanitary Sewer |
| Size Depth | 540 Ft ,6 In |
| Size Frontage | 118 Ft ,3 In |
| Size Irregular | 118.3 X 540.5 Ft ; Irregular Shape |
| Size Total Text | 118.3 X 540.5 Ft ; Irregular Shape|2 - 4.99 Acres |
Rooms
| Level | Type | Length | Width | Dimensions |
|---|---|---|---|---|
| Second Level | Bedroom | 5.26 m | 2.79 m | 5.26 m x 2.79 m |
| Second Level | Bedroom | 5.46 m | 2.87 m | 5.46 m x 2.87 m |
| Second Level | Bedroom | 4.29 m | 2.87 m | 4.29 m x 2.87 m |
| Second Level | Office | 3.28 m | 2.82 m | 3.28 m x 2.82 m |
| Main Level | Living Room | 5.51 m | 3.38 m | 5.51 m x 3.38 m |
| Main Level | Kitchen | 5.31 m | 3.43 m | 5.31 m x 3.43 m |
| Main Level | Bedroom | 4.29 m | 3.4 m | 4.29 m x 3.4 m |
| Main Level | Bedroom | 3.43 m | 3.3 m | 3.43 m x 3.3 m |
https://www.realtor.ca/real-estate/27833327/59-61-ann-street-hamilton-dundas-dundas



