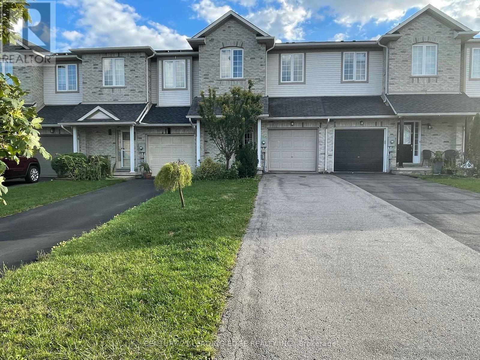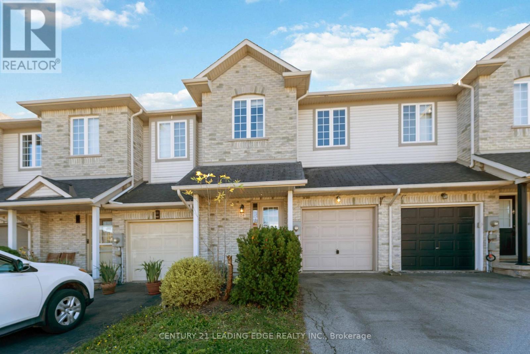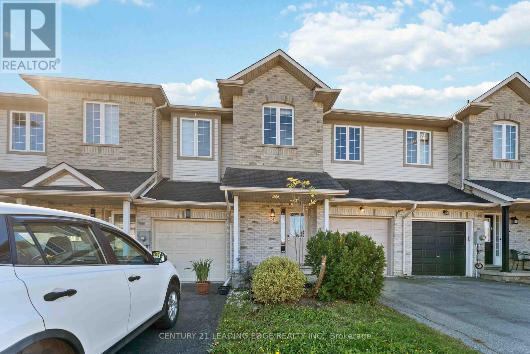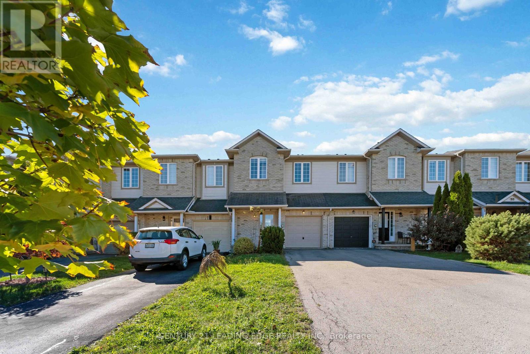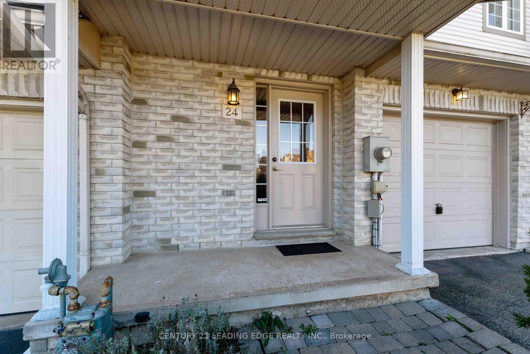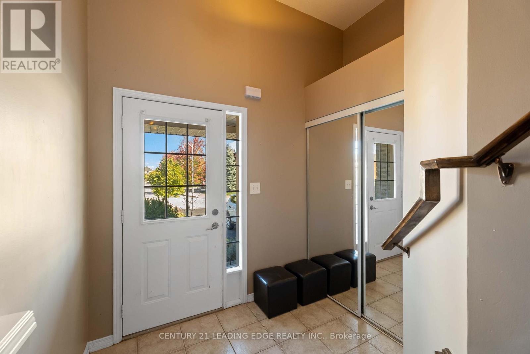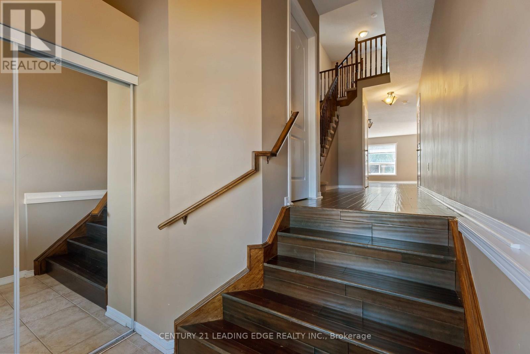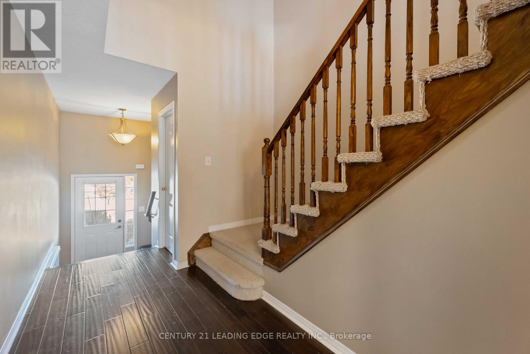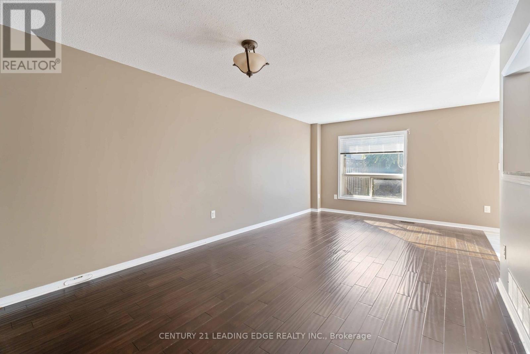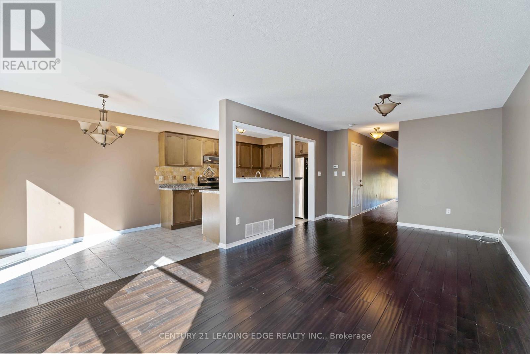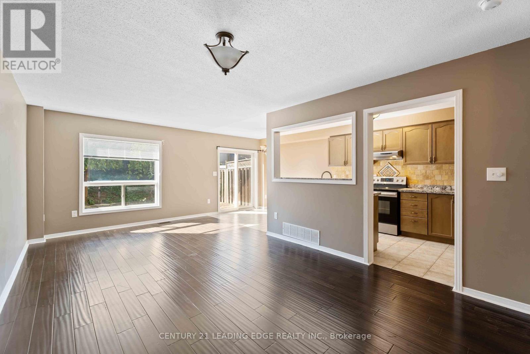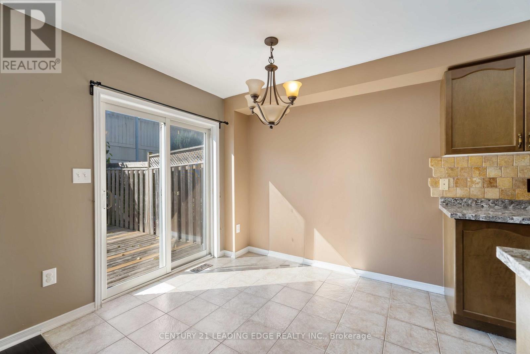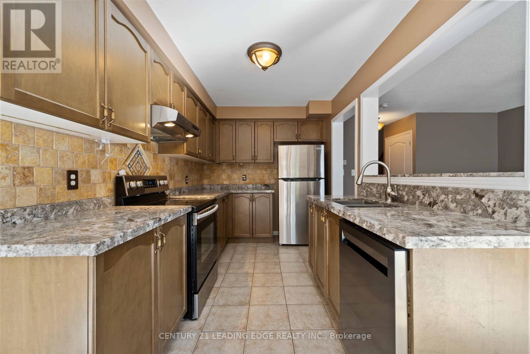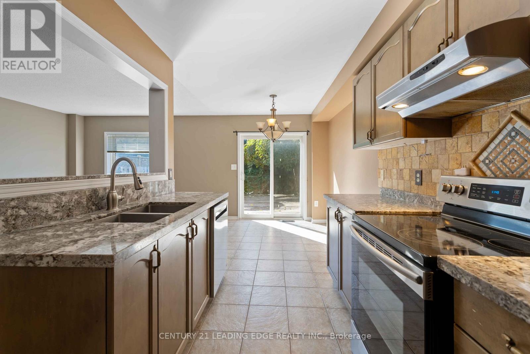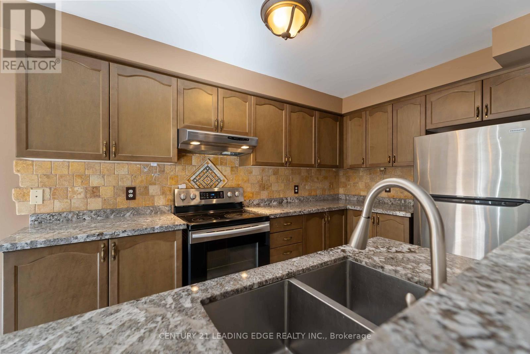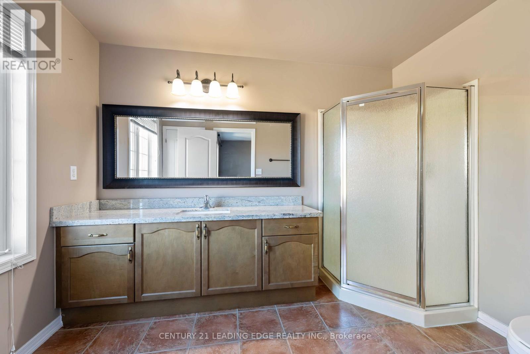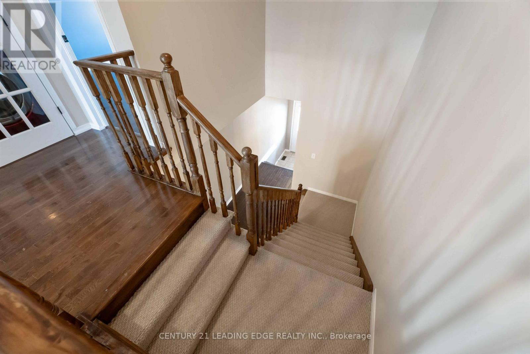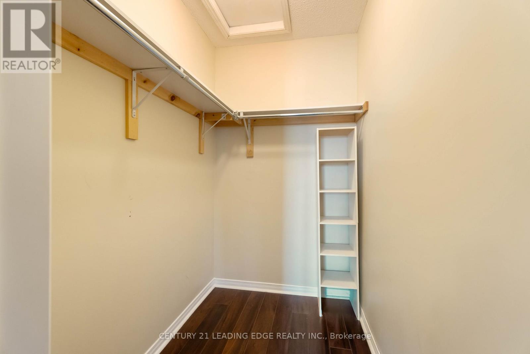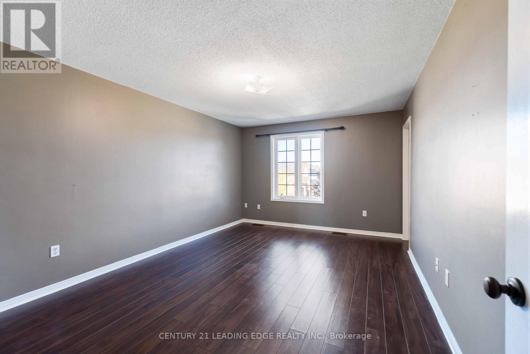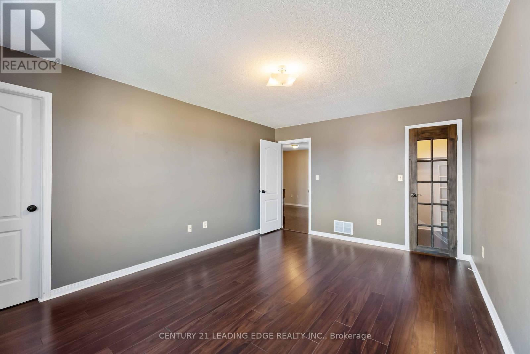Team Finora | Dan Kate and Jodie Finora | Niagara's Top Realtors | ReMax Niagara Realty Ltd.
24 Whitefish Crescent Hamilton, Ontario L8E 6G9
3 Bedroom
3 Bathroom
1,500 - 2,000 ft2
Central Air Conditioning
Forced Air
$2,800 Monthly
Stunning Freehold 3 Bedrooms Town House, Open Concept Design Featuring Ceramic/Hardwood Floors, 2.5 Bathrooms, Granite Counters / Backsplash. Eat-In Kit, S/S Appliances, Walkout To Large Deck, Fully Fenced Landscaped Yard! Walking Distance To Lake Ontario , Oversized Single Garage With Inside Entry. Driveway Parking For 3 Cars. Close To Many Amenities! Must See! (id:61215)
Property Details
| MLS® Number | X12417074 |
| Property Type | Single Family |
| Community Name | Lakeshore |
| Features | Carpet Free |
| Parking Space Total | 4 |
Building
| Bathroom Total | 3 |
| Bedrooms Above Ground | 3 |
| Bedrooms Total | 3 |
| Age | 16 To 30 Years |
| Appliances | Water Heater, Dishwasher, Dryer, Stove, Washer, Refrigerator |
| Basement Development | Unfinished |
| Basement Type | N/a (unfinished) |
| Construction Style Attachment | Attached |
| Cooling Type | Central Air Conditioning |
| Exterior Finish | Brick |
| Flooring Type | Hardwood, Ceramic |
| Foundation Type | Concrete |
| Half Bath Total | 1 |
| Heating Fuel | Natural Gas |
| Heating Type | Forced Air |
| Stories Total | 2 |
| Size Interior | 1,500 - 2,000 Ft2 |
| Type | Row / Townhouse |
| Utility Water | Municipal Water |
Parking
| Garage |
Land
| Acreage | No |
| Sewer | Sanitary Sewer |
Rooms
| Level | Type | Length | Width | Dimensions |
|---|---|---|---|---|
| Second Level | Primary Bedroom | 4.85 m | 3.56 m | 4.85 m x 3.56 m |
| Second Level | Bedroom 2 | 3.73 m | 2.95 m | 3.73 m x 2.95 m |
| Second Level | Bedroom 3 | 3.16 m | 2.95 m | 3.16 m x 2.95 m |
| Second Level | Foyer | 2.1 m | 2.2 m | 2.1 m x 2.2 m |
| Main Level | Living Room | 6.38 m | 3.64 m | 6.38 m x 3.64 m |
| Main Level | Kitchen | 4.51 m | 2.41 m | 4.51 m x 2.41 m |
| Main Level | Dining Room | 2.51 m | 2.41 m | 2.51 m x 2.41 m |
https://www.realtor.ca/real-estate/28892090/24-whitefish-crescent-hamilton-lakeshore-lakeshore

