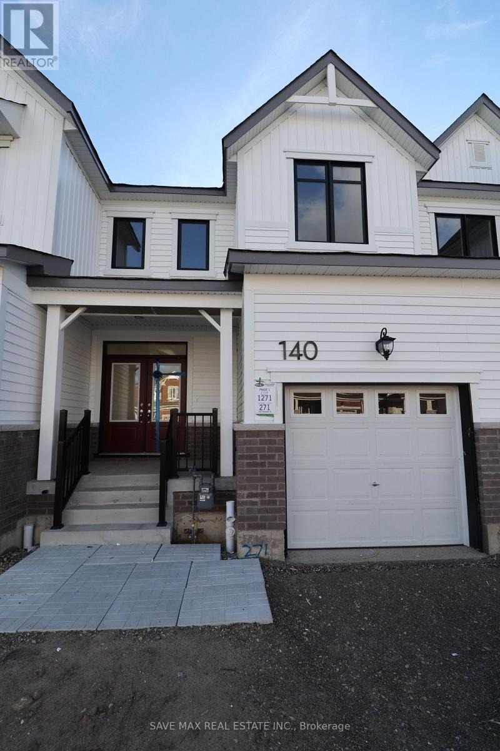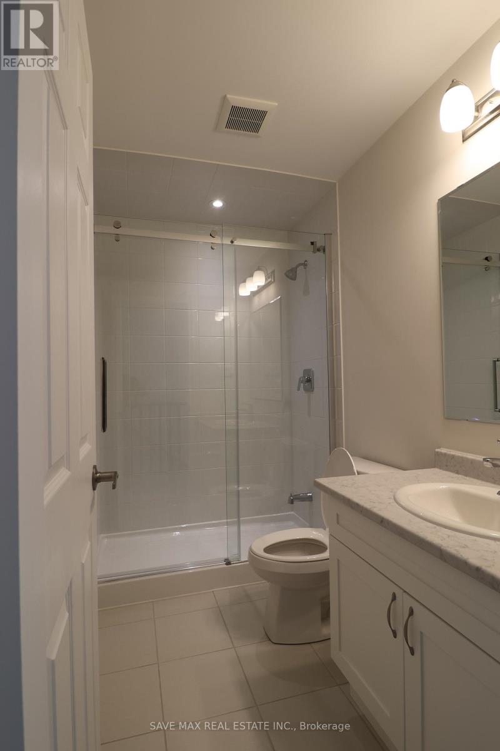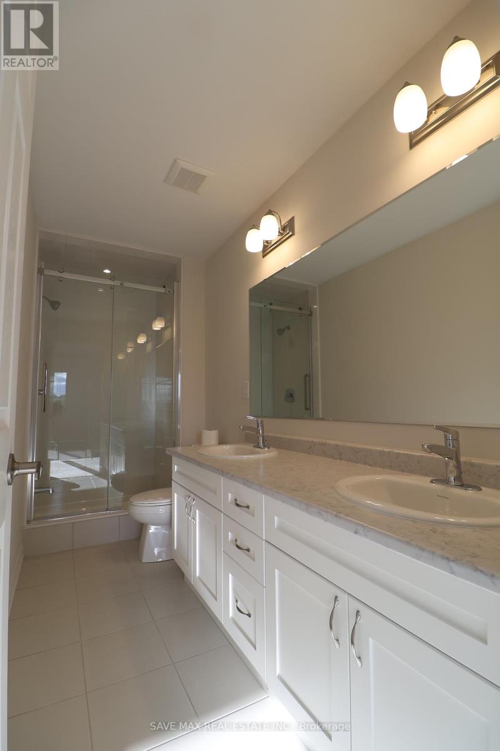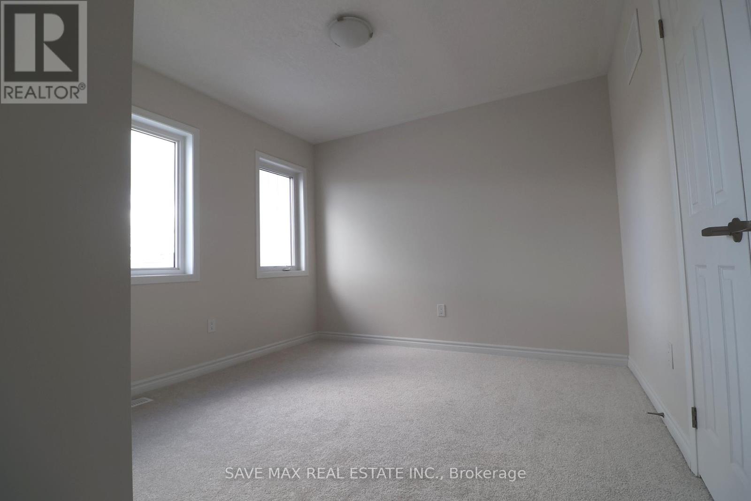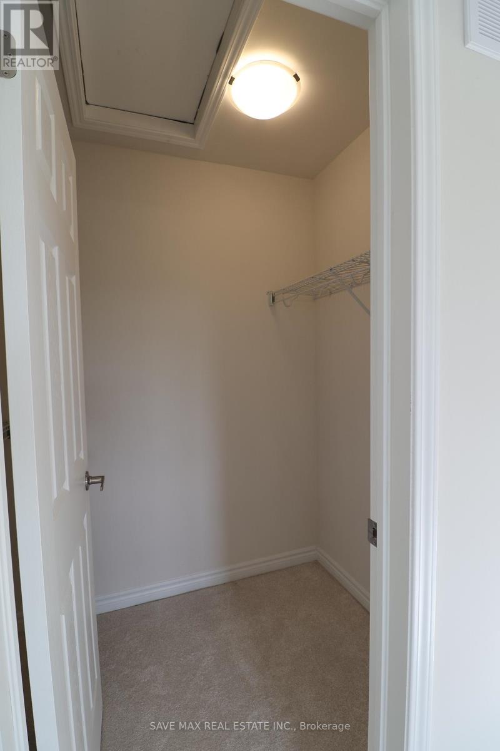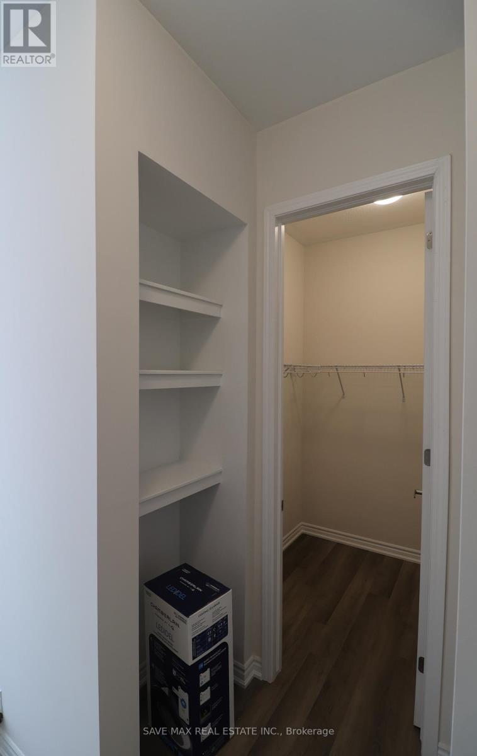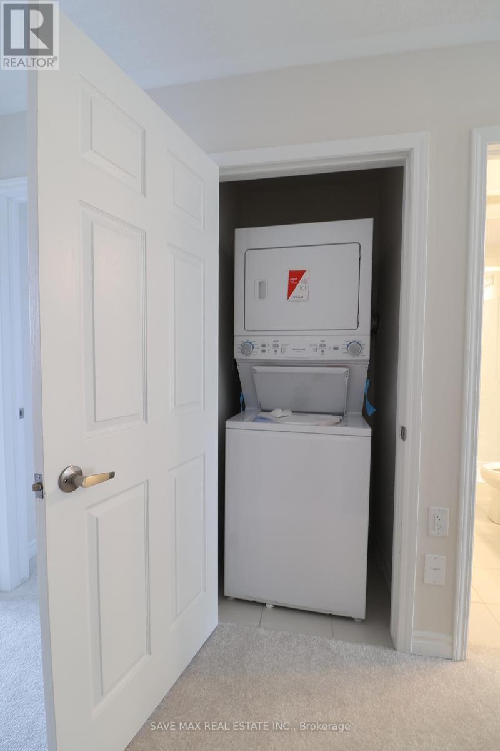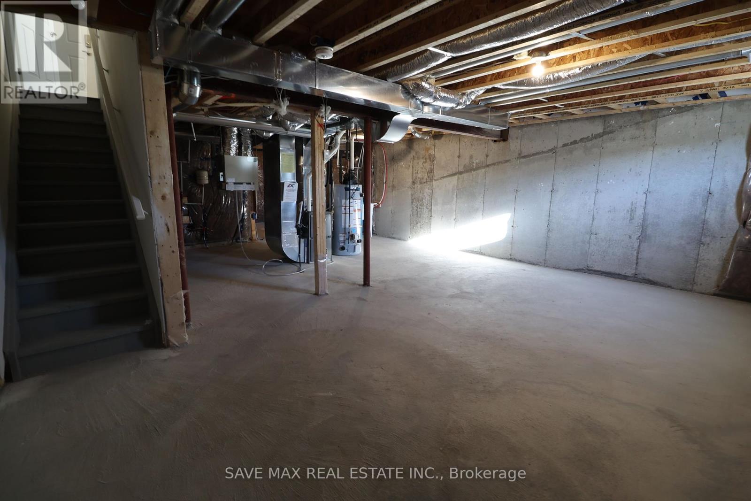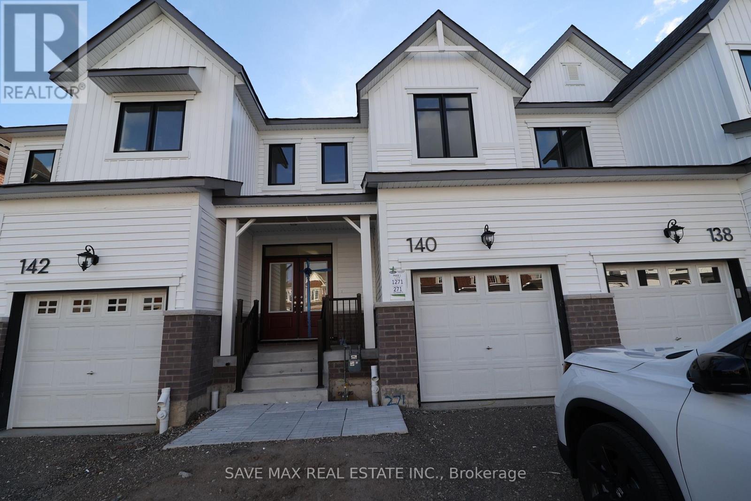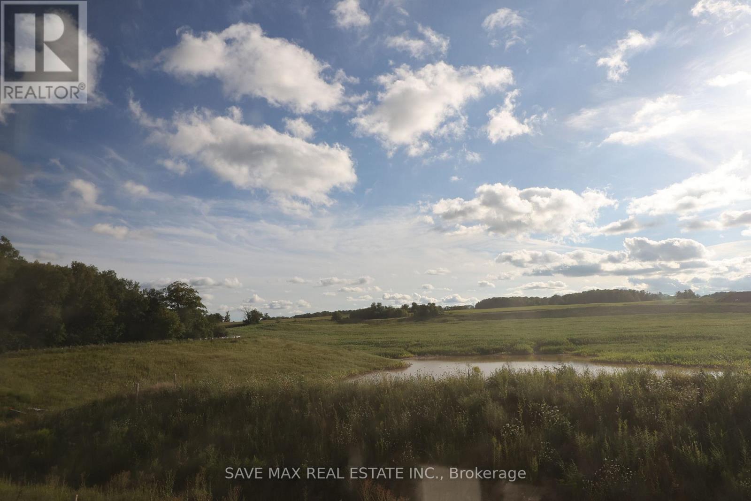4 Bedroom
3 Bathroom
1,500 - 2,000 ft2
Central Air Conditioning
Forced Air
$2,800 Monthly
Discover this modern 4-bedroom, 2.5-bath townhouse available for lease in the sought-after Wildflower Crossing community. Built in 2023, the home features a bright and inviting open concept layout with a contemporary kitchen, stainless steel appliances, and a spacious living/ dining area ideal for gatherings and everyday living. The second floor offers four generously sized bedrooms, including a primary suite with a walk-in closet and private ensuite, plus the convenience of laundry upstairs. Enjoy the added benefit of a single-car garage and private driveway with space for two vehicles. Situated in a family-oriented neighbourhood close to excellent schools, parks, scenic trails, shopping, and the upcoming Indoor Recreation Complex at RBJ Schlegel Park, this home offers both comfort and convenience in one of Kitchener's most desirable locations. (id:61215)
Property Details
|
MLS® Number
|
X12417247 |
|
Property Type
|
Single Family |
|
Amenities Near By
|
Park, Place Of Worship, Schools |
|
Equipment Type
|
Water Heater |
|
Features
|
Sump Pump |
|
Parking Space Total
|
2 |
|
Rental Equipment Type
|
Water Heater |
Building
|
Bathroom Total
|
3 |
|
Bedrooms Above Ground
|
4 |
|
Bedrooms Total
|
4 |
|
Appliances
|
Water Heater, Water Softener, Dishwasher, Dryer, Stove, Washer, Refrigerator |
|
Basement Development
|
Unfinished |
|
Basement Type
|
Full (unfinished) |
|
Construction Style Attachment
|
Attached |
|
Cooling Type
|
Central Air Conditioning |
|
Exterior Finish
|
Brick |
|
Foundation Type
|
Concrete |
|
Half Bath Total
|
1 |
|
Heating Fuel
|
Natural Gas |
|
Heating Type
|
Forced Air |
|
Stories Total
|
2 |
|
Size Interior
|
1,500 - 2,000 Ft2 |
|
Type
|
Row / Townhouse |
|
Utility Water
|
Municipal Water |
Parking
Land
|
Acreage
|
No |
|
Land Amenities
|
Park, Place Of Worship, Schools |
|
Sewer
|
Sanitary Sewer |
Rooms
| Level |
Type |
Length |
Width |
Dimensions |
|
Second Level |
Laundry Room |
|
|
Measurements not available |
|
Second Level |
Primary Bedroom |
4.6 m |
3.75 m |
4.6 m x 3.75 m |
|
Second Level |
Bedroom 2 |
3.05 m |
2.77 m |
3.05 m x 2.77 m |
|
Second Level |
Bedroom 3 |
3.23 m |
2.78 m |
3.23 m x 2.78 m |
|
Second Level |
Bedroom 4 |
2.99 m |
2.74 m |
2.99 m x 2.74 m |
|
Second Level |
Bathroom |
|
|
Measurements not available |
|
Main Level |
Living Room |
5.4 m |
3.38 m |
5.4 m x 3.38 m |
|
Main Level |
Kitchen |
3.05 m |
2.68 m |
3.05 m x 2.68 m |
|
Main Level |
Dining Room |
3.05 m |
2.96 m |
3.05 m x 2.96 m |
|
Main Level |
Foyer |
|
|
Measurements not available |
https://www.realtor.ca/real-estate/28892464/140-forestwalk-street-kitchener

