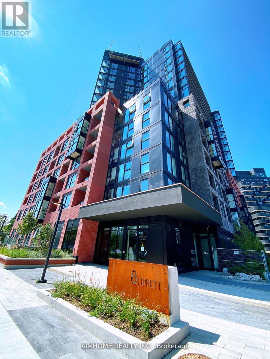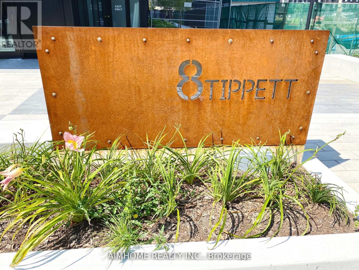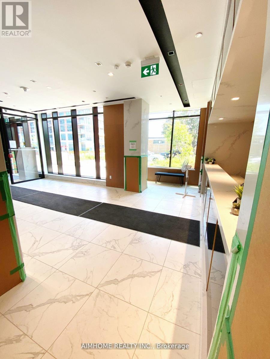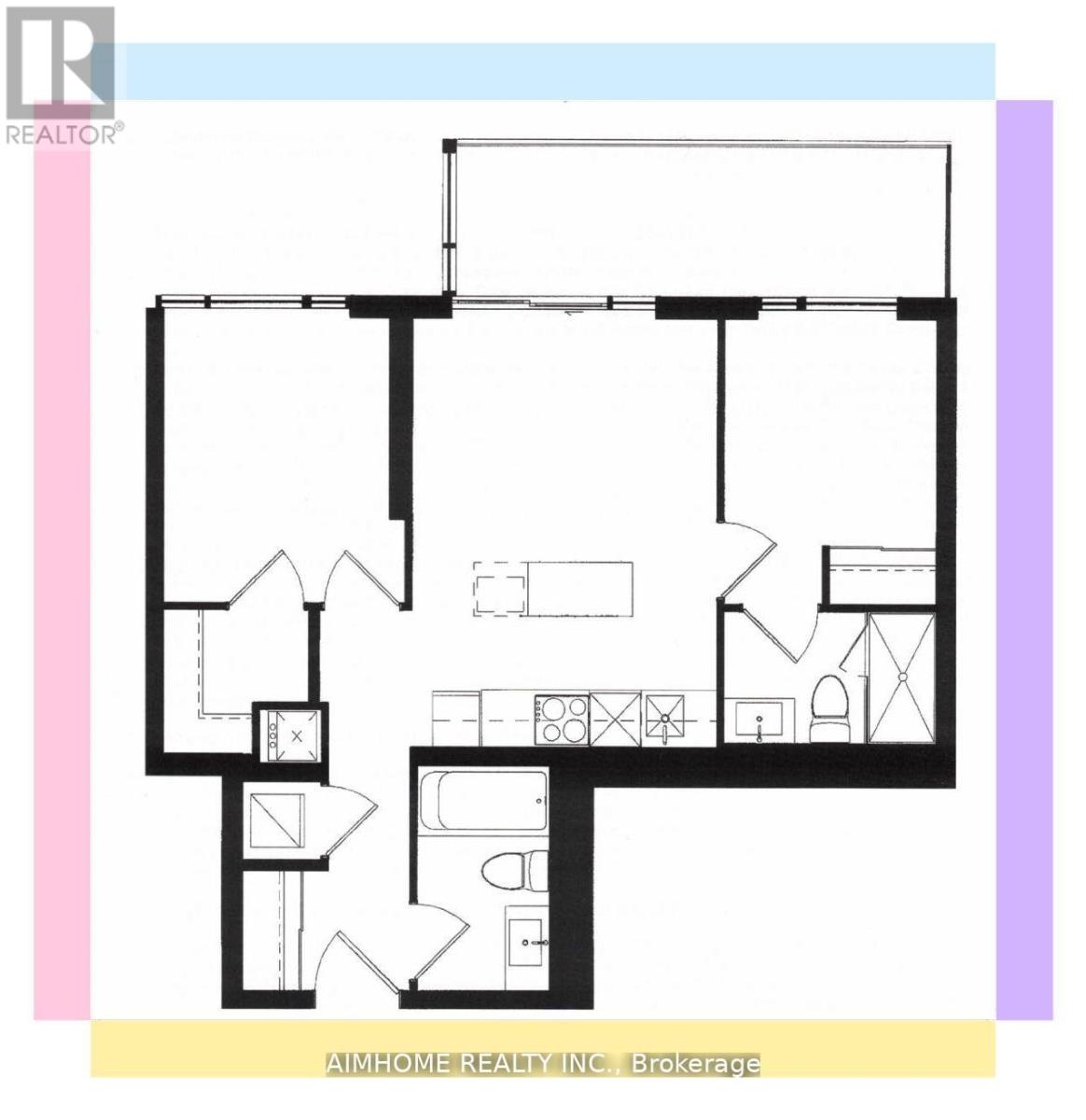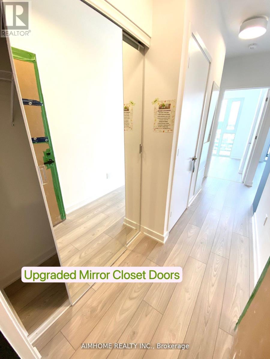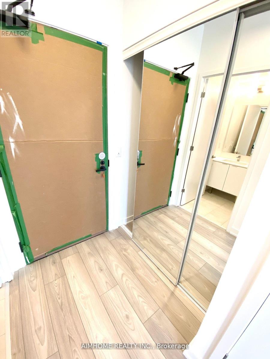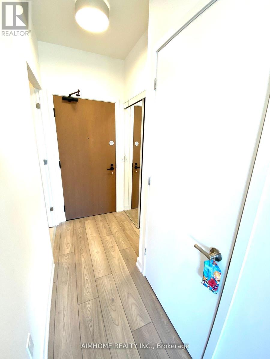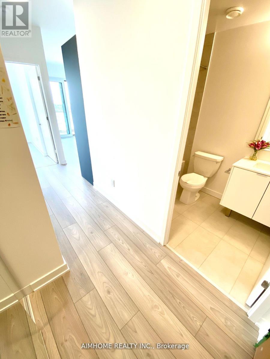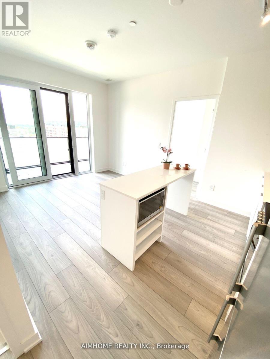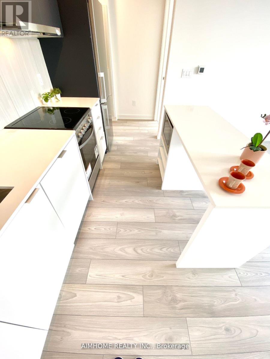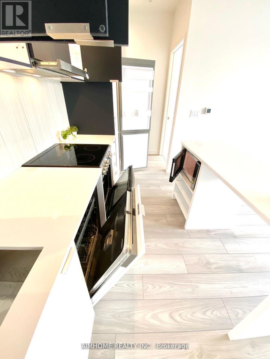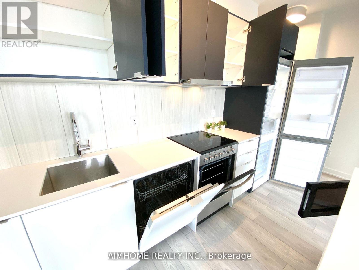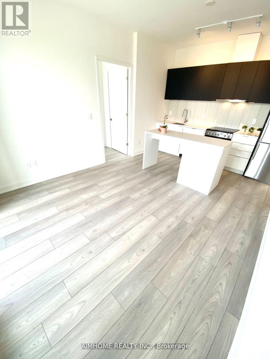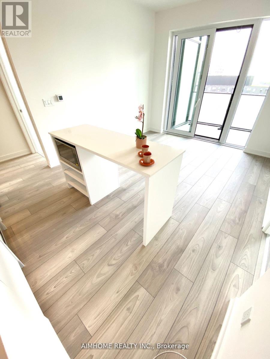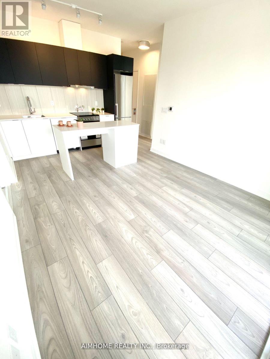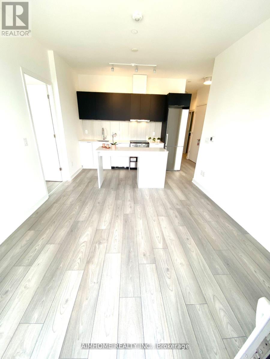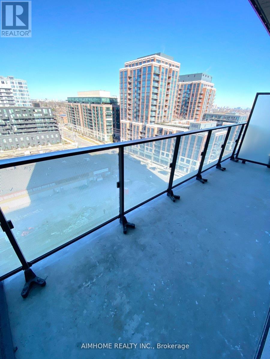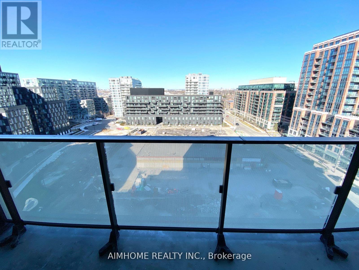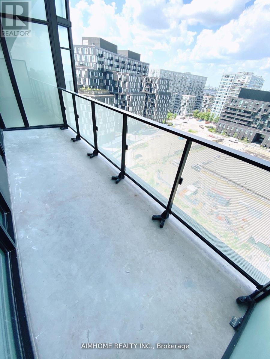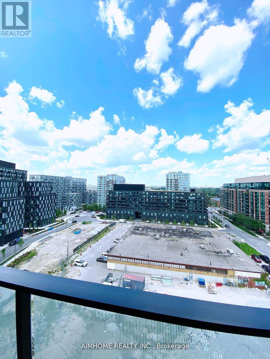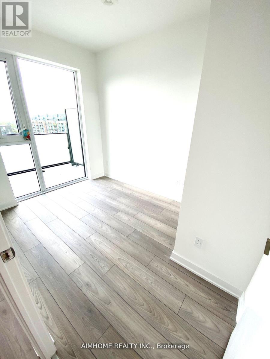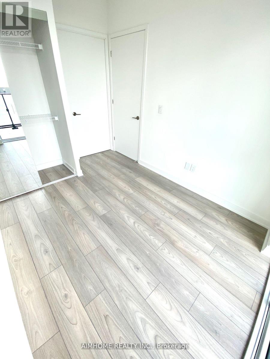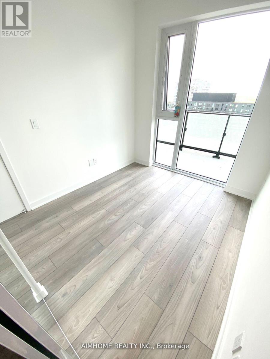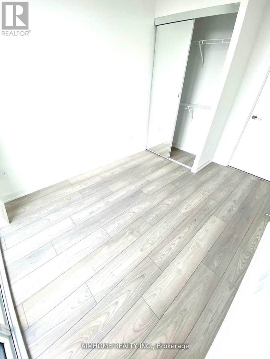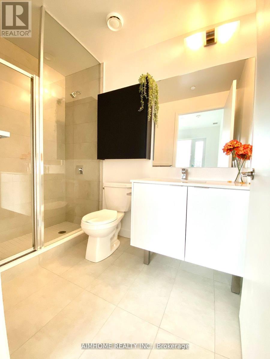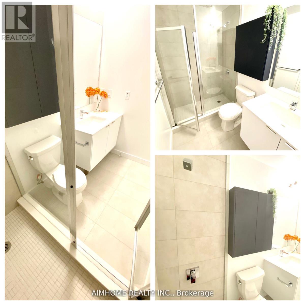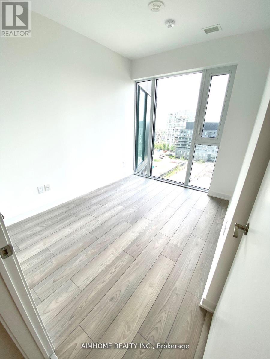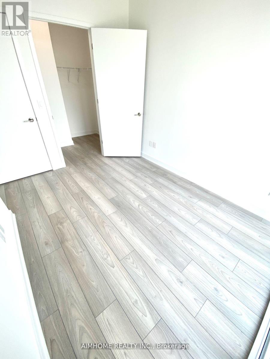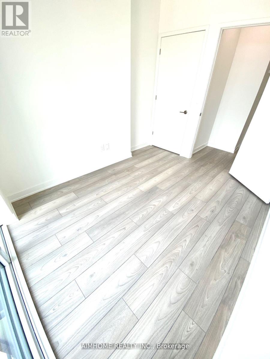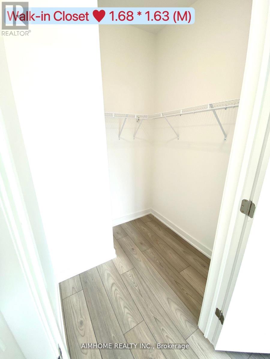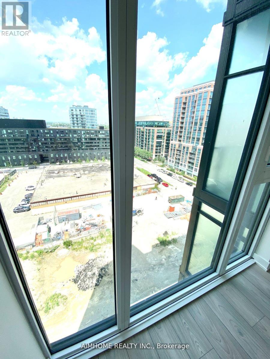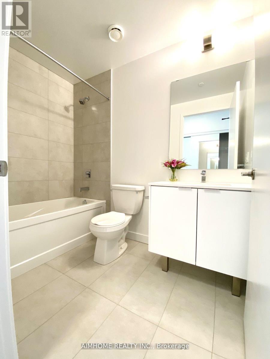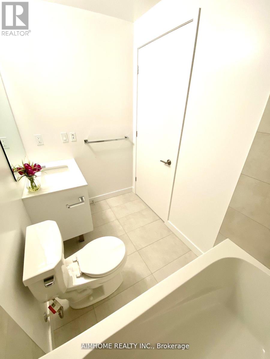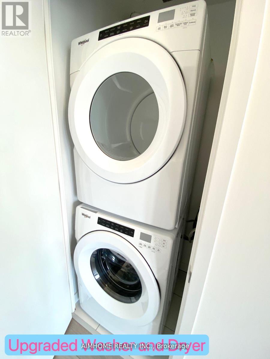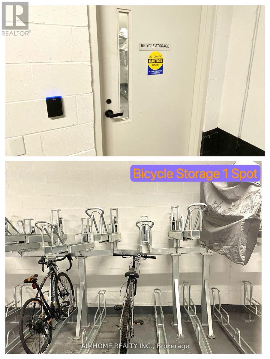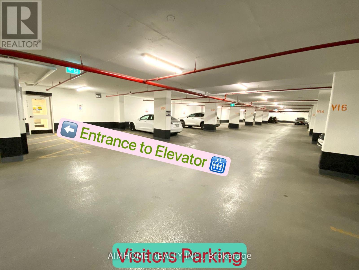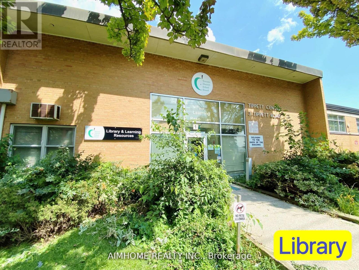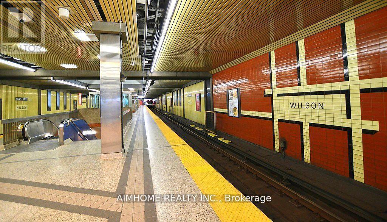Team Finora | Dan Kate and Jodie Finora | Niagara's Top Realtors | ReMax Niagara Realty Ltd.
1017 - 8 Tippett Road Toronto, Ontario M3H 0E7
2 Bedroom
2 Bathroom
600 - 699 ft2
Central Air Conditioning
$2,750 Monthly
Video@MLS Allen Rd/Wilson AveNorth Clear View from Large BalconyFloor-to-ceiling Windows, Tasteful Modern Finishes1 Bike Storage Included<> (id:61215)
Property Details
| MLS® Number | C12417365 |
| Property Type | Single Family |
| Community Name | Clanton Park |
| Amenities Near By | Hospital, Park, Place Of Worship, Public Transit, Schools |
| Community Features | Pet Restrictions |
| Features | Balcony |
Building
| Bathroom Total | 2 |
| Bedrooms Above Ground | 2 |
| Bedrooms Total | 2 |
| Age | New Building |
| Amenities | Security/concierge, Party Room, Exercise Centre, Visitor Parking |
| Appliances | Dishwasher, Dryer, Microwave, Stove, Washer, Window Coverings, Refrigerator |
| Cooling Type | Central Air Conditioning |
| Exterior Finish | Concrete, Brick |
| Flooring Type | Laminate, Ceramic |
| Size Interior | 600 - 699 Ft2 |
| Type | Apartment |
Parking
| No Garage |
Land
| Acreage | No |
| Land Amenities | Hospital, Park, Place Of Worship, Public Transit, Schools |
Rooms
| Level | Type | Length | Width | Dimensions |
|---|---|---|---|---|
| Flat | Foyer | 4.43 m | 1.92 m | 4.43 m x 1.92 m |
| Flat | Living Room | 5.16 m | 3.39 m | 5.16 m x 3.39 m |
| Flat | Dining Room | 5.16 m | 3.39 m | 5.16 m x 3.39 m |
| Flat | Kitchen | 5.16 m | 3.39 m | 5.16 m x 3.39 m |
| Flat | Primary Bedroom | 3.56 m | 2.48 m | 3.56 m x 2.48 m |
| Flat | Bathroom | 2.56 m | 1.49 m | 2.56 m x 1.49 m |
| Flat | Bedroom 2 | 4.59 m | 2.81 m | 4.59 m x 2.81 m |
| Flat | Bathroom | 2.51 m | 1.5 m | 2.51 m x 1.5 m |
| Flat | Laundry Room | 1.2 m | 1.5 m | 1.2 m x 1.5 m |
https://www.realtor.ca/real-estate/28892592/1017-8-tippett-road-toronto-clanton-park-clanton-park


