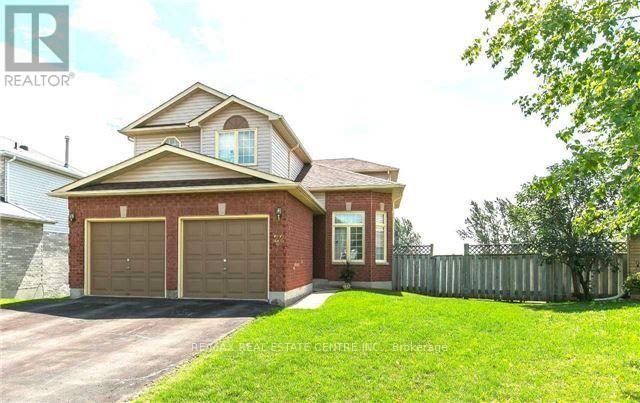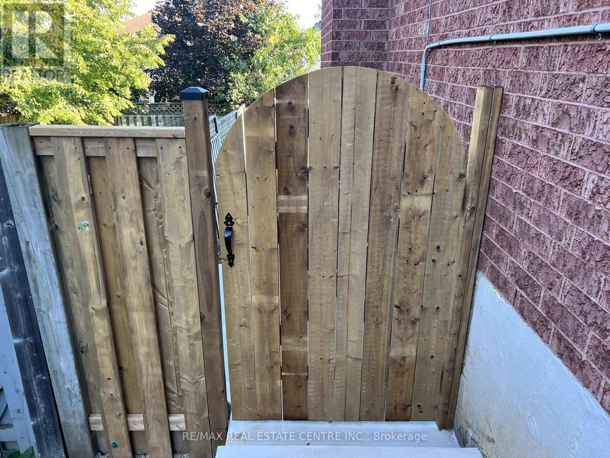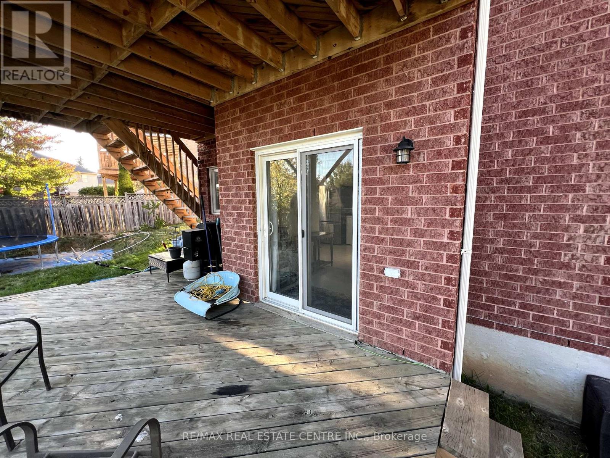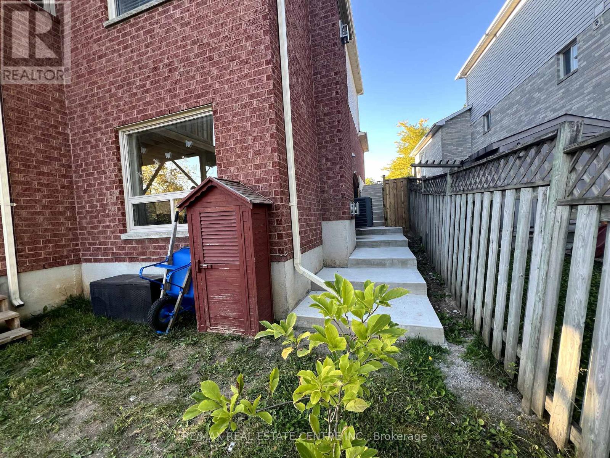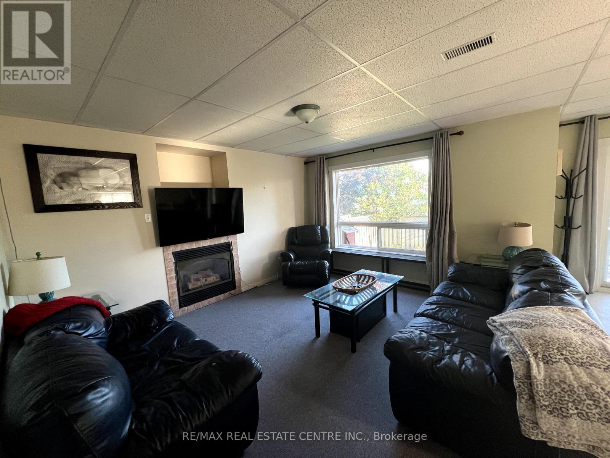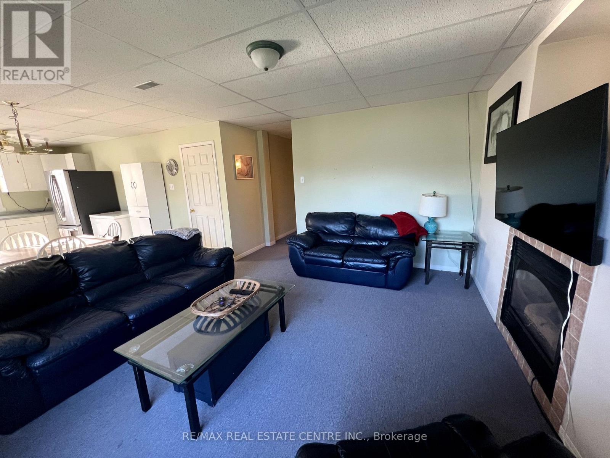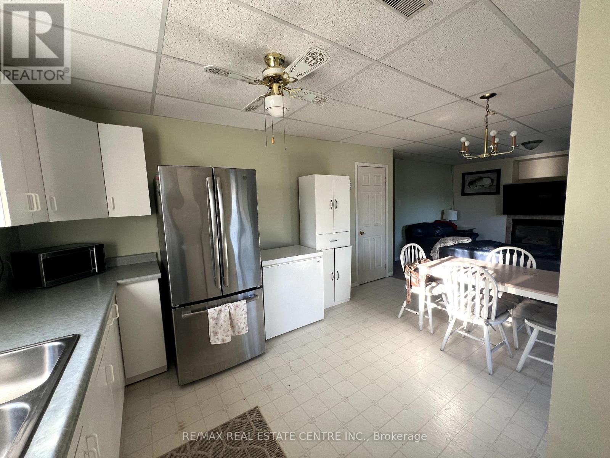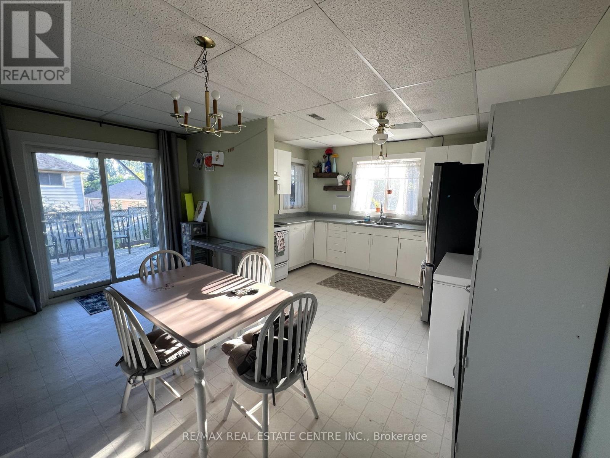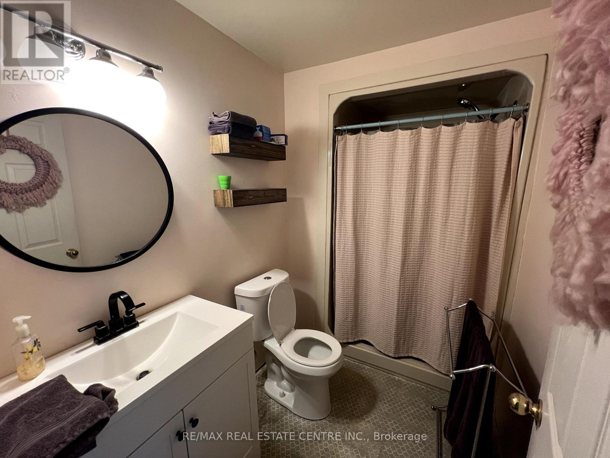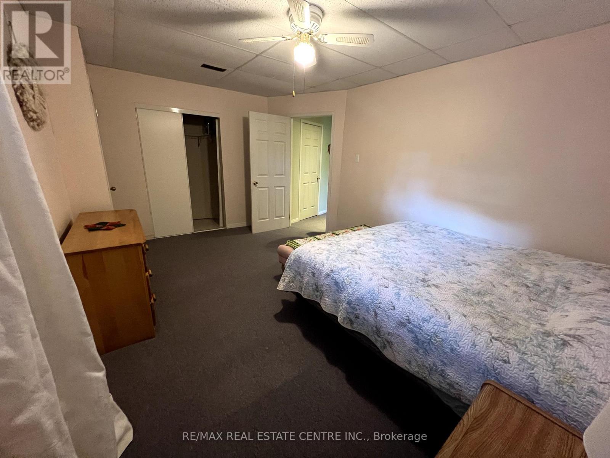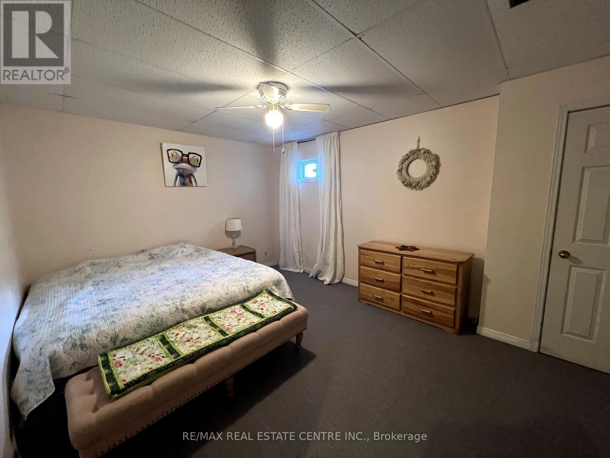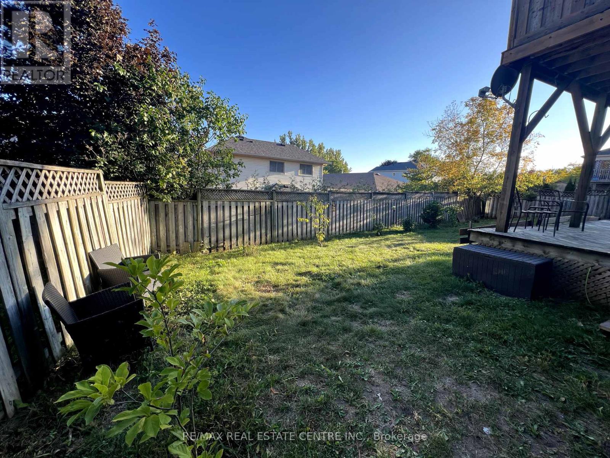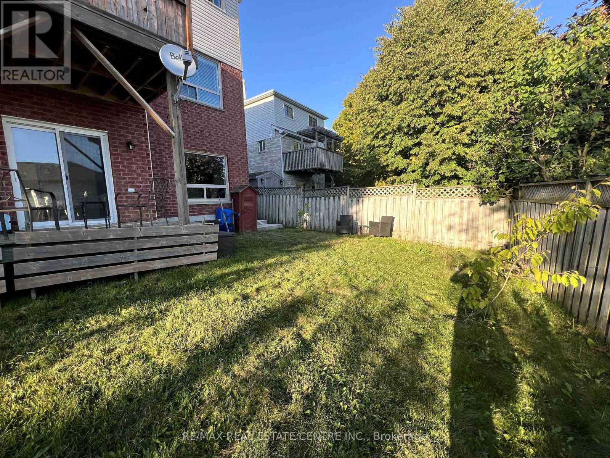22 Lawton Court
Orangeville, Ontario L9W 4X4
4 Bedroom
4 Bathroom
700 - 1,100 ft2
Fireplace
Central Air Conditioning
Forced Air
$2,300 Monthly
Welcome to 22 Lawton Court B, a spacious 1-bedroom apartment, nestled on a quiet family-friendly cul-de-sac in Orangeville. This bright and inviting property features an open-concept living room with large windows, and a beautiful kitchen with a sliding glass door leading to your own private back yard. Conveniently located close to schools, parks, and shopping, this home is perfect for anyone seeking comfort and convenience. (id:61215)
Property Details
MLS® Number
W12417357
Property Type
Single Family
Community Name
Orangeville
Amenities Near By
Public Transit, Schools
Community Features
Community Centre
Features
Cul-de-sac, Sloping
Parking Space Total
4
Building
Bathroom Total
4
Bedrooms Above Ground
3
Bedrooms Below Ground
1
Bedrooms Total
4
Age
16 To 30 Years
Basement Development
Finished
Basement Features
Walk Out
Basement Type
N/a (finished)
Construction Style Attachment
Detached
Cooling Type
Central Air Conditioning
Exterior Finish
Brick, Vinyl Siding
Fireplace Present
Yes
Flooring Type
Carpeted, Vinyl
Foundation Type
Poured Concrete
Half Bath Total
1
Heating Fuel
Natural Gas
Heating Type
Forced Air
Stories Total
2
Size Interior
700 - 1,100 Ft2
Type
House
Utility Water
Municipal Water
Parking
Land
Acreage
No
Fence Type
Fenced Yard
Land Amenities
Public Transit, Schools
Sewer
Sanitary Sewer
Size Depth
114 Ft
Size Frontage
36 Ft
Size Irregular
36 X 114 Ft ; Pie Shaped Lot
Size Total Text
36 X 114 Ft ; Pie Shaped Lot
Rooms
Level
Type
Length
Width
Dimensions
Lower Level
Living Room
3.65 m
4.32 m
3.65 m x 4.32 m
Lower Level
Bedroom
4.8 m
3.49 m
4.8 m x 3.49 m
Lower Level
Kitchen
3.7 m
2.16 m
3.7 m x 2.16 m
Lower Level
Dining Room
4.65 m
2.48 m
4.65 m x 2.48 m
Upper Level
Primary Bedroom
5.86 m
3.71 m
5.86 m x 3.71 m
Upper Level
Bedroom 2
2.76 m
2.79 m
2.76 m x 2.79 m
Upper Level
Bedroom 3
3.36 m
4.1 m
3.36 m x 4.1 m
Ground Level
Kitchen
4.61 m
4.81 m
4.61 m x 4.81 m
Ground Level
Dining Room
3.67 m
5.94 m
3.67 m x 5.94 m
Ground Level
Living Room
3.67 m
5.94 m
3.67 m x 5.94 m
Ground Level
Family Room
5.13 m
3.67 m
5.13 m x 3.67 m
Utilities
Cable
Available
Electricity
Installed
Sewer
Installed
https://www.realtor.ca/real-estate/28892619/22-lawton-court-orangeville-orangeville

