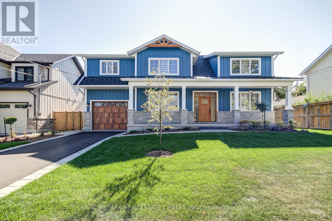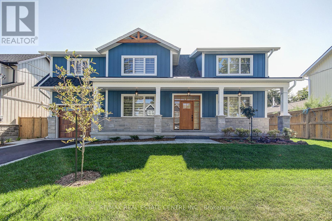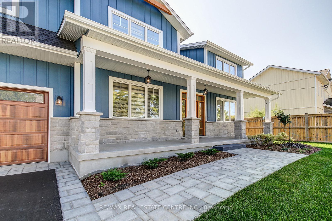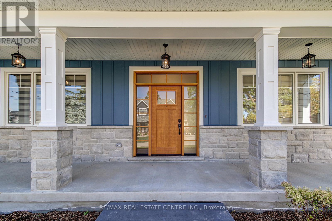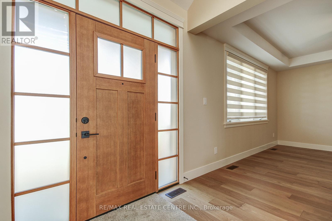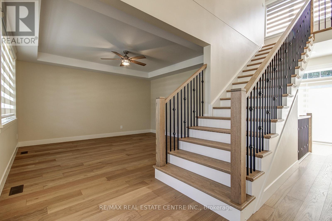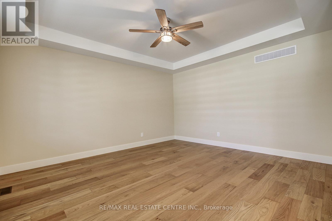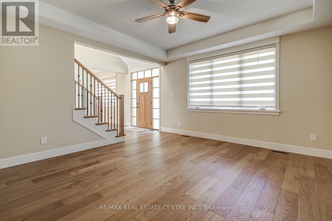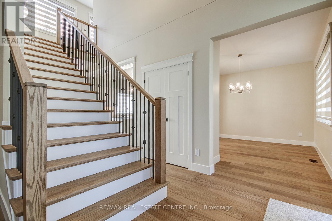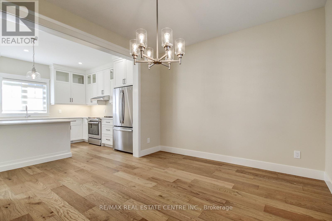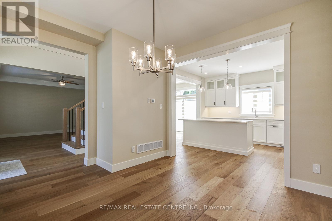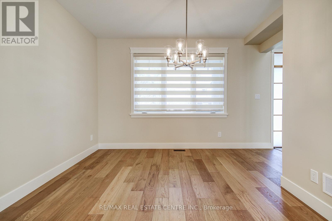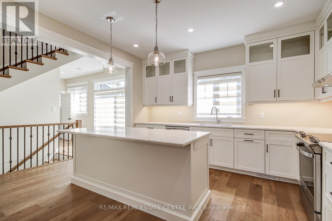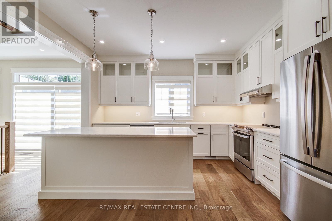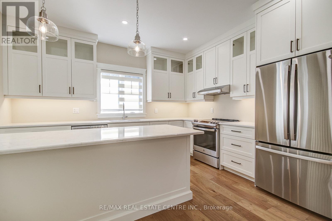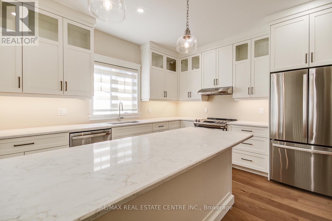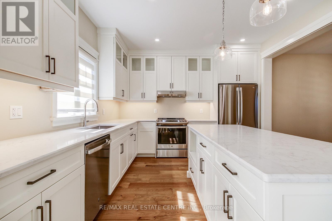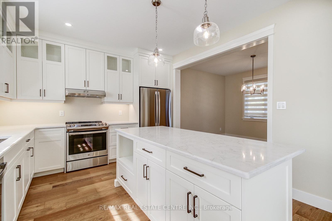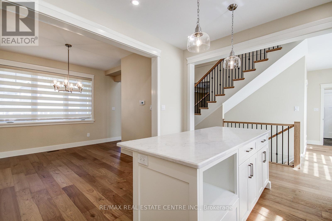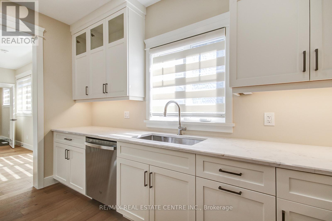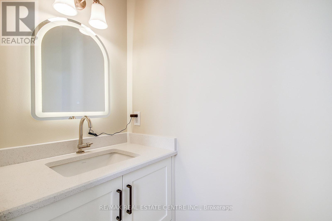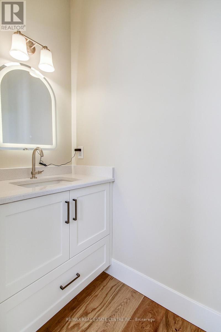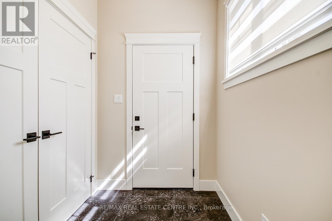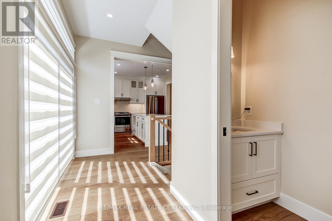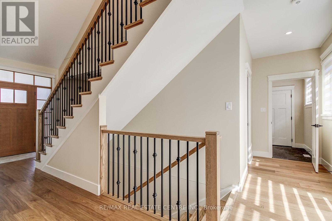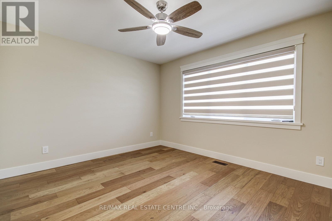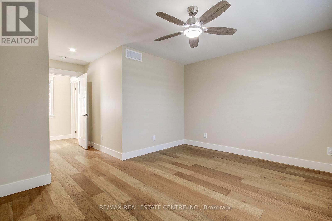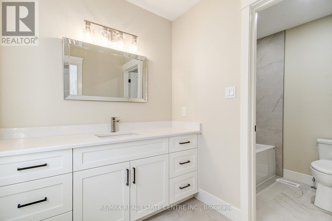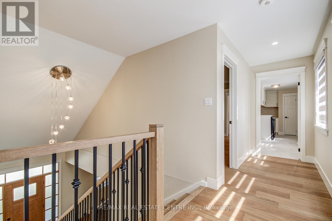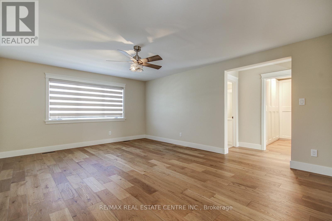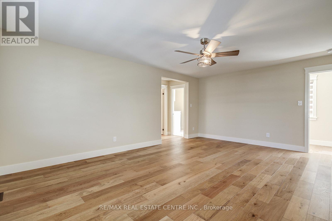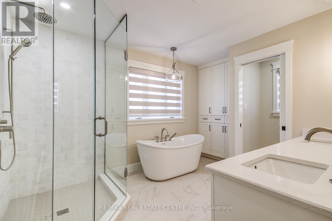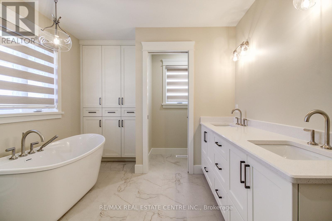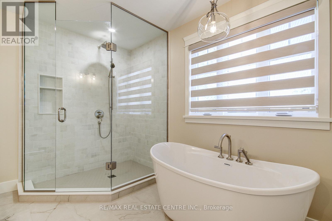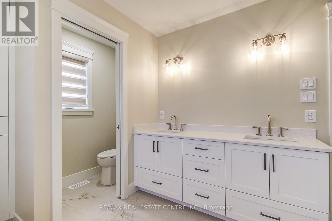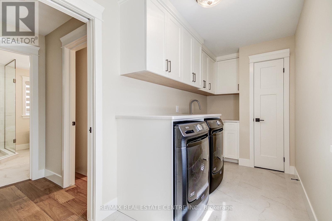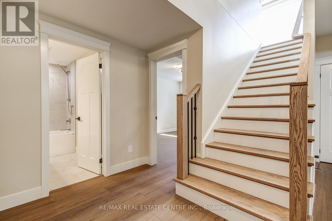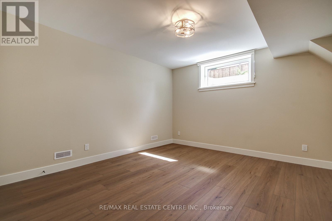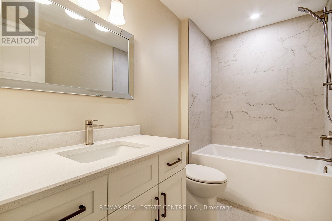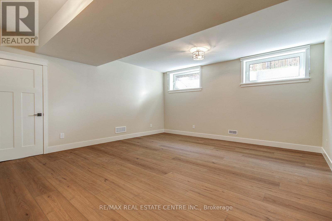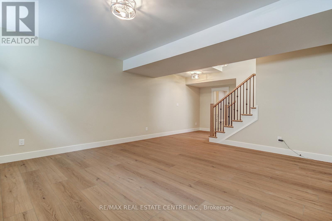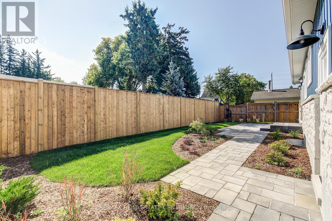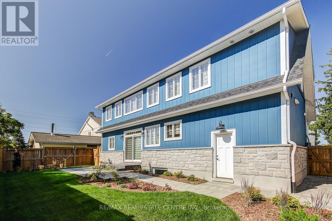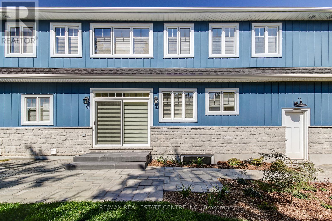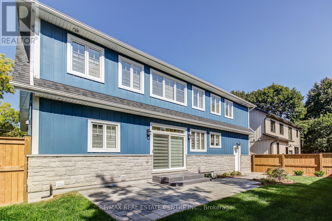3 Bedroom
4 Bathroom
1,500 - 2,000 ft2
Central Air Conditioning
Forced Air
Landscaped
$4,400 Monthly
FOR LEASE Brand New 2+1 Bedroom Home in the Quaint Village of Rockwood! Be the first to live in this stunning, brand new 2+1 bedroom, 4-bathroom home located in the charming and family-friendly community of Rockwood. Thoughtfully designed for modern living, this bright and spacious home features an open-concept layout, high-end finishes, and a fully fenced, professionally landscaped yard perfect for tenants seeking peace, privacy, and style.Property Features: Bright Open-Concept Kitchen, Living & Dining Area with large windows and soaring ceilings Fully Finished Basement with additional bedroom and large recreation room Attached Garage + Driveway Parking, Professionally Landscaped & Fully Fenced Backyard. Enjoy a sleek, modern kitchen ideal for cooking and entertaining, and a layout that flows effortlessly for comfortable everyday living. The second floor boasts two large bedrooms, including a primary suite with walk-in closet and ensuite, while the finished lower level adds extra living space for guests, hobbies, or working from home.Located in the peaceful Village of Rockwood, just minutes to Guelph, parks, trails, schools, and major highways offering the best of small-town charm and urban convenience. (id:61215)
Property Details
|
MLS® Number
|
X12414769 |
|
Property Type
|
Single Family |
|
Community Name
|
Rockwood |
|
Features
|
In Suite Laundry |
|
Parking Space Total
|
3 |
Building
|
Bathroom Total
|
4 |
|
Bedrooms Above Ground
|
2 |
|
Bedrooms Below Ground
|
1 |
|
Bedrooms Total
|
3 |
|
Age
|
New Building |
|
Appliances
|
Garage Door Opener Remote(s), Water Heater, Water Heater - Tankless, Dishwasher, Garage Door Opener, Stove, Refrigerator |
|
Basement Development
|
Finished |
|
Basement Type
|
Full (finished) |
|
Construction Style Attachment
|
Detached |
|
Cooling Type
|
Central Air Conditioning |
|
Exterior Finish
|
Wood, Stone |
|
Foundation Type
|
Poured Concrete |
|
Half Bath Total
|
1 |
|
Heating Fuel
|
Natural Gas |
|
Heating Type
|
Forced Air |
|
Stories Total
|
2 |
|
Size Interior
|
1,500 - 2,000 Ft2 |
|
Type
|
House |
|
Utility Water
|
Municipal Water |
Parking
Land
|
Acreage
|
No |
|
Landscape Features
|
Landscaped |
|
Sewer
|
Sanitary Sewer |
Rooms
| Level |
Type |
Length |
Width |
Dimensions |
|
Second Level |
Primary Bedroom |
4.3 m |
5.69 m |
4.3 m x 5.69 m |
|
Second Level |
Bedroom 2 |
3.65 m |
3.59 m |
3.65 m x 3.59 m |
|
Basement |
Recreational, Games Room |
4.17 m |
5.02 m |
4.17 m x 5.02 m |
|
Basement |
Bedroom 3 |
4.38 m |
4.38 m |
4.38 m x 4.38 m |
|
Main Level |
Dining Room |
3.96 m |
3.65 m |
3.96 m x 3.65 m |
|
Main Level |
Kitchen |
3.96 m |
3.35 m |
3.96 m x 3.35 m |
|
Main Level |
Great Room |
4.57 m |
4.267 m |
4.57 m x 4.267 m |
|
Main Level |
Mud Room |
1.92 m |
2.37 m |
1.92 m x 2.37 m |
https://www.realtor.ca/real-estate/28887374/123-gzowski-street-guelpheramosa-rockwood-rockwood

