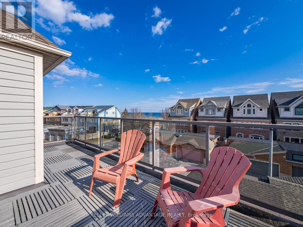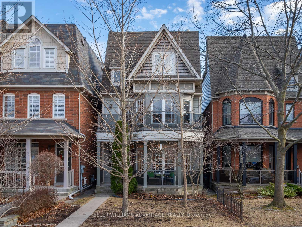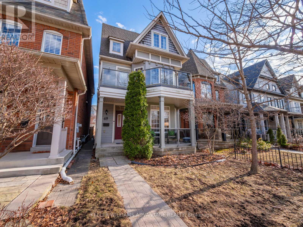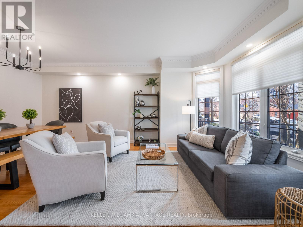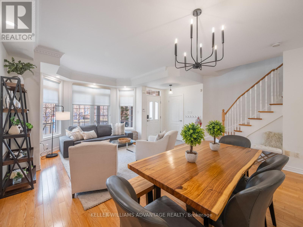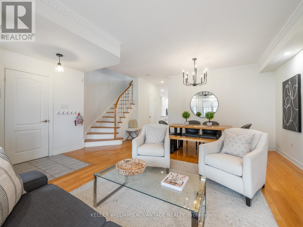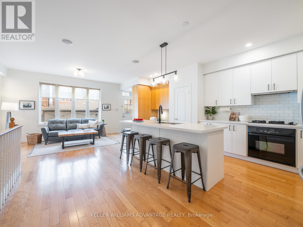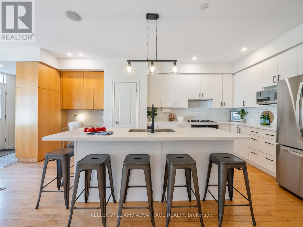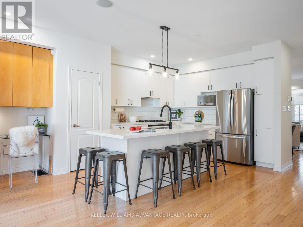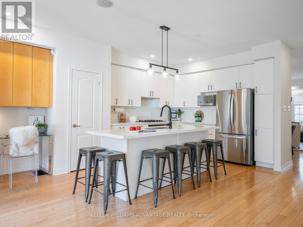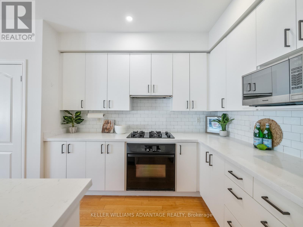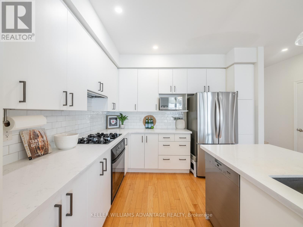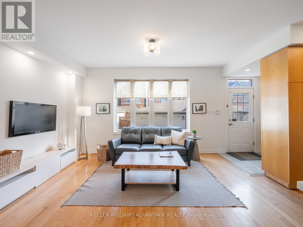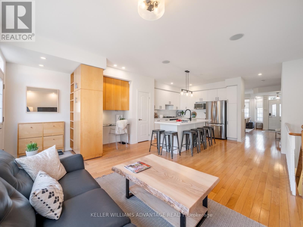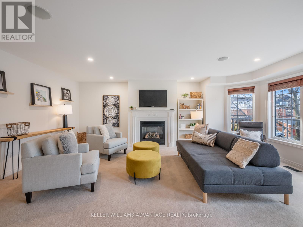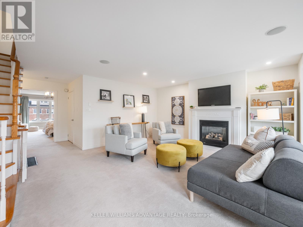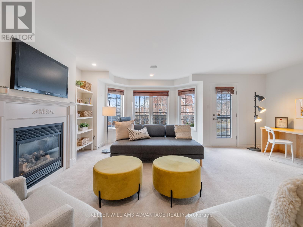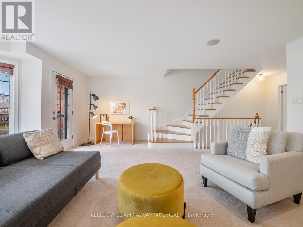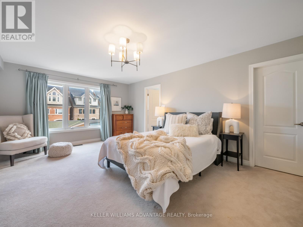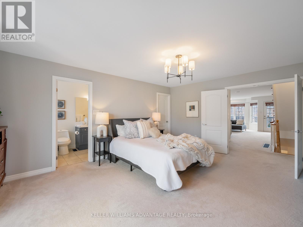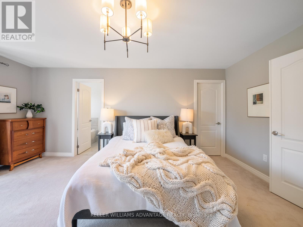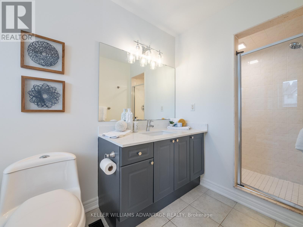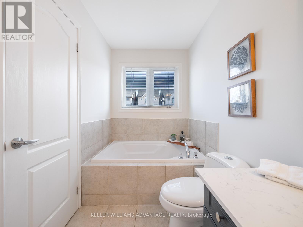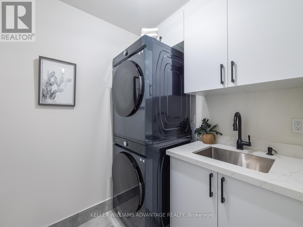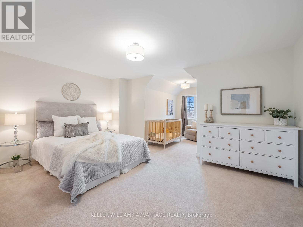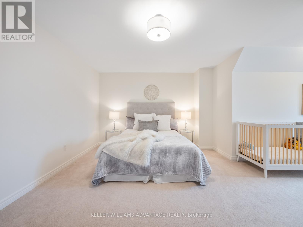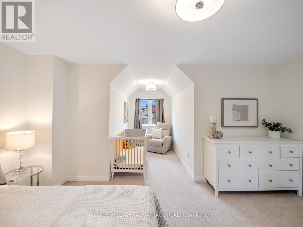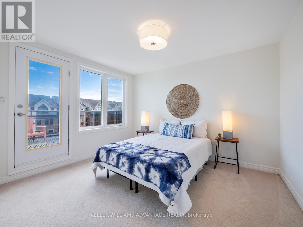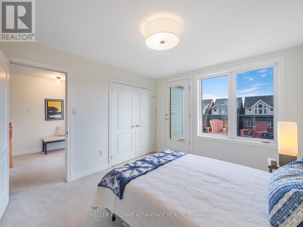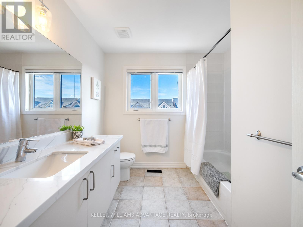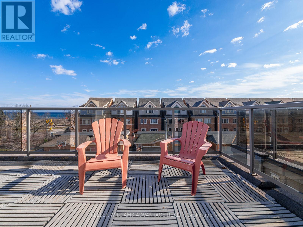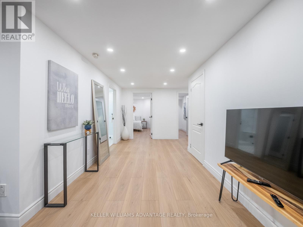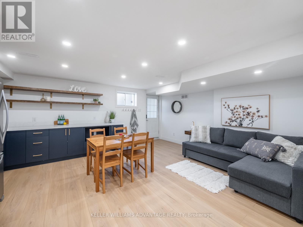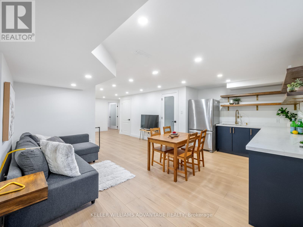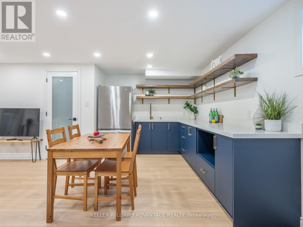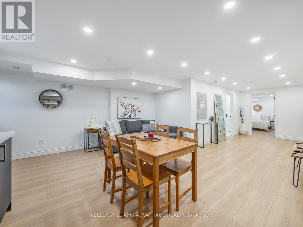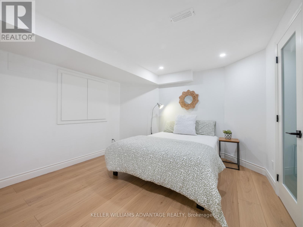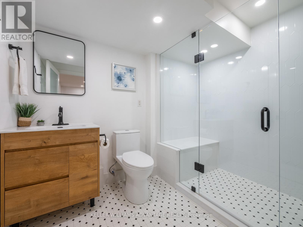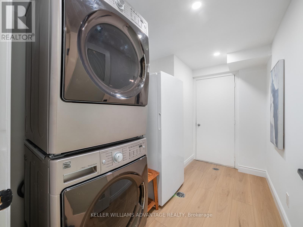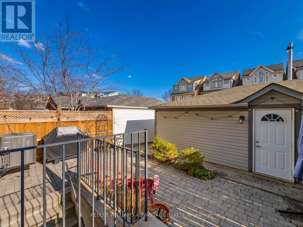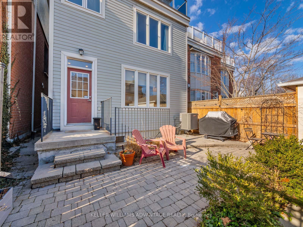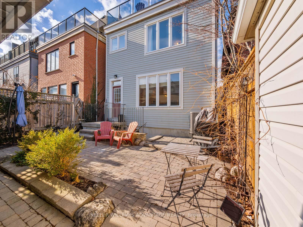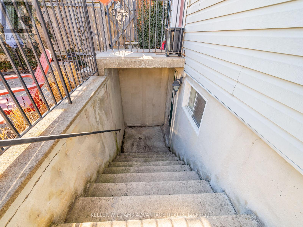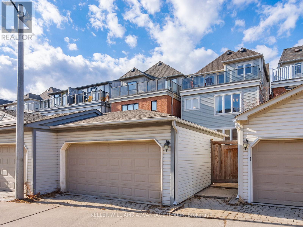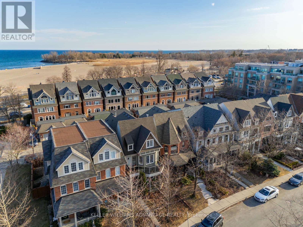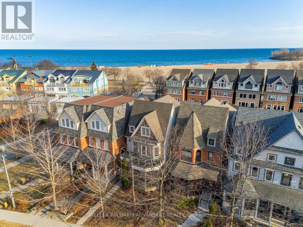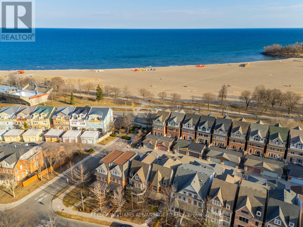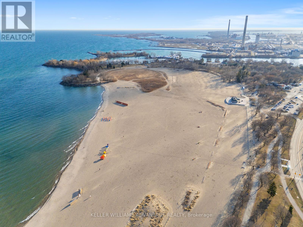4 Bedroom
4 Bathroom
2,000 - 2,500 ft2
Fireplace
Central Air Conditioning
Forced Air
$2,689,000
Perfectly positioned steps from the lake, this highly coveted detached Beach home is all about light, lifestyle, and location. Enjoy abundant southern exposure and lake views from the top-floor terrace; ideal for sunbathing, summer BBQs, or watching fireworks over Ashbridges Bay. The second-floor primary suite offers a cozy media room with fireplace and direct deck access, creating a true retreat. Upstairs, oversized bedrooms open to a spectacular terrace where you can watch the sailboats drift by. The lower level has been thoughtfully renovated into a self-contained apartment with a private entrance; perfect for in-laws, guests, or rental income. A rare two-car garage completes the package. All this, just moments from the beach, boardwalk, volleyball courts, Ashbridges Marina, Queen Street shops, and within the sought-after Kew Beach School district. This is more than a home, its a welcoming community and the best of Beach living. (id:61215)
Property Details
|
MLS® Number
|
E12412608 |
|
Property Type
|
Single Family |
|
Community Name
|
The Beaches |
|
Amenities Near By
|
Beach, Public Transit, Marina, Park |
|
Features
|
Lane, Sump Pump |
|
Parking Space Total
|
2 |
|
View Type
|
Lake View |
Building
|
Bathroom Total
|
4 |
|
Bedrooms Above Ground
|
3 |
|
Bedrooms Below Ground
|
1 |
|
Bedrooms Total
|
4 |
|
Age
|
16 To 30 Years |
|
Amenities
|
Fireplace(s) |
|
Appliances
|
Central Vacuum, Water Heater - Tankless, Dishwasher, Dryer, Freezer, Microwave, Oven, Stove, Two Washers, Window Coverings, Two Refrigerators |
|
Basement Development
|
Finished |
|
Basement Features
|
Walk Out |
|
Basement Type
|
Full (finished) |
|
Construction Style Attachment
|
Detached |
|
Cooling Type
|
Central Air Conditioning |
|
Exterior Finish
|
Vinyl Siding |
|
Fireplace Present
|
Yes |
|
Flooring Type
|
Laminate, Hardwood, Tile, Carpeted |
|
Foundation Type
|
Unknown |
|
Half Bath Total
|
1 |
|
Heating Fuel
|
Natural Gas |
|
Heating Type
|
Forced Air |
|
Stories Total
|
3 |
|
Size Interior
|
2,000 - 2,500 Ft2 |
|
Type
|
House |
|
Utility Water
|
Municipal Water |
Parking
Land
|
Acreage
|
No |
|
Fence Type
|
Fenced Yard |
|
Land Amenities
|
Beach, Public Transit, Marina, Park |
|
Sewer
|
Sanitary Sewer |
|
Size Depth
|
107 Ft |
|
Size Frontage
|
24 Ft ,7 In |
|
Size Irregular
|
24.6 X 107 Ft ; 107.64ft X 24.58ft X 106.96ft X 24.44ft |
|
Size Total Text
|
24.6 X 107 Ft ; 107.64ft X 24.58ft X 106.96ft X 24.44ft |
|
Surface Water
|
Lake/pond |
Rooms
| Level |
Type |
Length |
Width |
Dimensions |
|
Second Level |
Media |
8.26 m |
6.06 m |
8.26 m x 6.06 m |
|
Second Level |
Primary Bedroom |
5.49 m |
4.32 m |
5.49 m x 4.32 m |
|
Second Level |
Laundry Room |
|
|
Measurements not available |
|
Third Level |
Bedroom |
6.56 m |
4.93 m |
6.56 m x 4.93 m |
|
Third Level |
Bedroom |
3.7 m |
3.3 m |
3.7 m x 3.3 m |
|
Basement |
Recreational, Games Room |
5.63 m |
4.69 m |
5.63 m x 4.69 m |
|
Basement |
Bedroom |
4.32 m |
3.34 m |
4.32 m x 3.34 m |
|
Main Level |
Living Room |
5.96 m |
5.41 m |
5.96 m x 5.41 m |
|
Main Level |
Dining Room |
5.96 m |
5.41 m |
5.96 m x 5.41 m |
|
Main Level |
Kitchen |
4.36 m |
3.6 m |
4.36 m x 3.6 m |
|
Main Level |
Family Room |
6.01 m |
3.38 m |
6.01 m x 3.38 m |
https://www.realtor.ca/real-estate/28882455/69-boardwalk-drive-toronto-the-beaches-the-beaches

