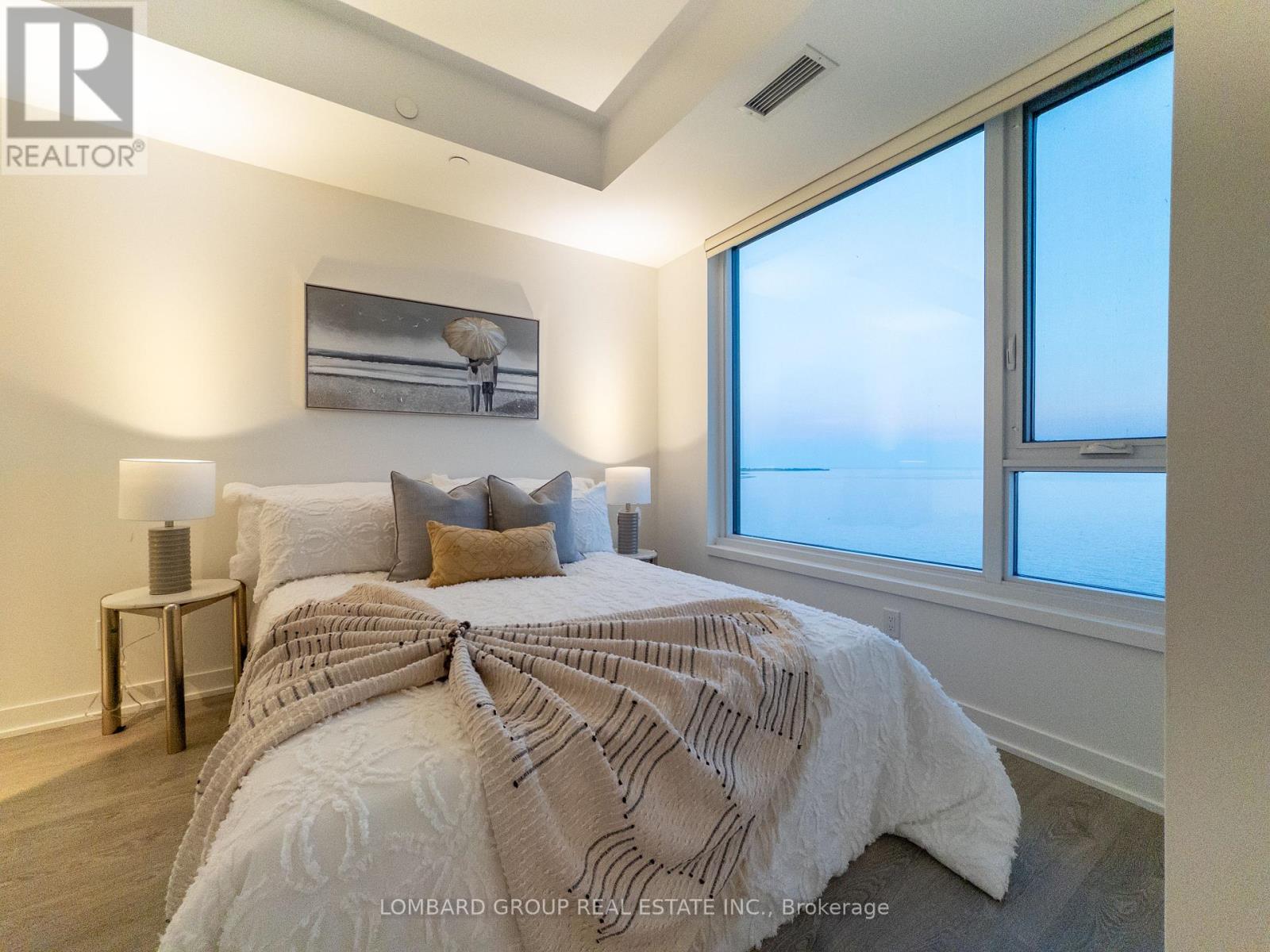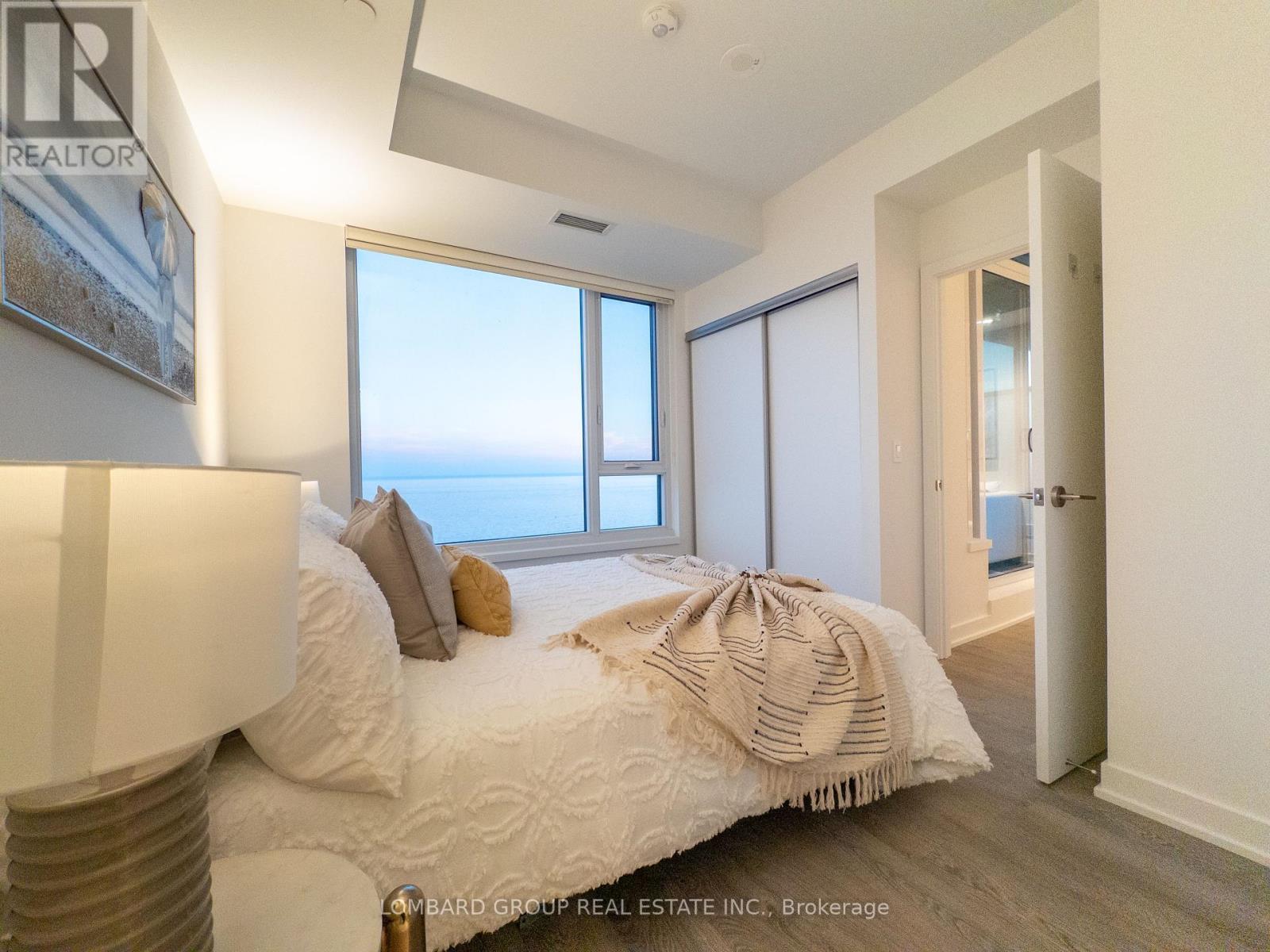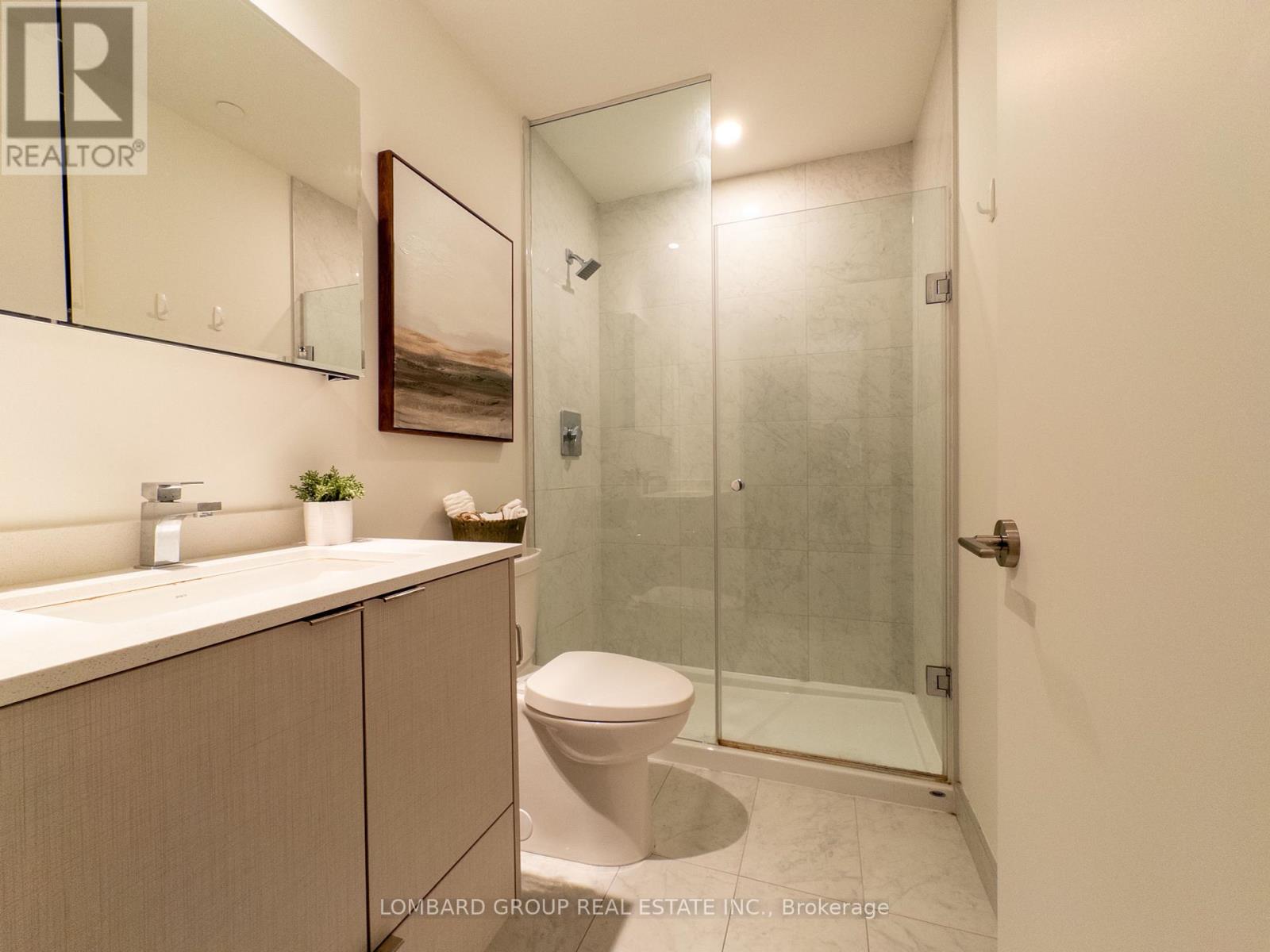Team Finora | Dan Kate and Jodie Finora | Niagara's Top Realtors | ReMax Niagara Realty Ltd.
2508 - 1928 Lake Shore Boulevard W Toronto, Ontario M6S 0B1
$499,999Maintenance, Insurance, Common Area Maintenance, Parking
$577.37 Monthly
Maintenance, Insurance, Common Area Maintenance, Parking
$577.37 MonthlySoar above the city with panoramic views of Lake Ontario and Toronto's iconic skyline, including the CN Tower. This luxury 1-bedroom + den, 2-bath condo offers a high-floor vantage point in a brand-new building, complete with a private balcony for unforgettable sunsets. The versatile den easily converts into a second bedroom or home office, giving you flexibility for today's lifestyle.Enjoy modern living with premium finishes and the convenience of one parking space plus a secure locker. Perfectly located near hospitals, shopping, and public transit, with quick access to the Gardiner, 427, and QEW - downtown Toronto is always within easy reach.Experience the best of urban living with comfort, style, and breathtaking views - your new home is waiting. (id:61215)
Property Details
| MLS® Number | W12413014 |
| Property Type | Single Family |
| Community Name | High Park-Swansea |
| Amenities Near By | Public Transit, Park, Beach |
| Community Features | Pet Restrictions |
| Features | Balcony |
| Parking Space Total | 1 |
| Pool Type | Indoor Pool |
| View Type | View, View Of Water, Lake View, City View |
Building
| Bathroom Total | 2 |
| Bedrooms Above Ground | 1 |
| Bedrooms Below Ground | 1 |
| Bedrooms Total | 2 |
| Age | 0 To 5 Years |
| Amenities | Security/concierge, Exercise Centre, Visitor Parking, Party Room, Storage - Locker |
| Appliances | Dishwasher, Dryer, Microwave, Oven, Stove, Washer, Refrigerator |
| Cooling Type | Central Air Conditioning |
| Exterior Finish | Concrete |
| Flooring Type | Laminate |
| Heating Fuel | Natural Gas |
| Heating Type | Forced Air |
| Size Interior | 600 - 699 Ft2 |
| Type | Apartment |
Parking
| Garage |
Land
| Acreage | No |
| Land Amenities | Public Transit, Park, Beach |
Rooms
| Level | Type | Length | Width | Dimensions |
|---|---|---|---|---|
| Main Level | Living Room | 6.4 m | 3.07 m | 6.4 m x 3.07 m |
| Main Level | Dining Room | 6.4 m | 3.07 m | 6.4 m x 3.07 m |
| Main Level | Kitchen | 6.4 m | 3.07 m | 6.4 m x 3.07 m |
| Main Level | Primary Bedroom | 3.12 m | 2.87 m | 3.12 m x 2.87 m |
| Main Level | Den | 2.74 m | 2.44 m | 2.74 m x 2.44 m |




























