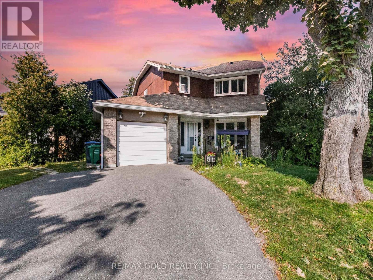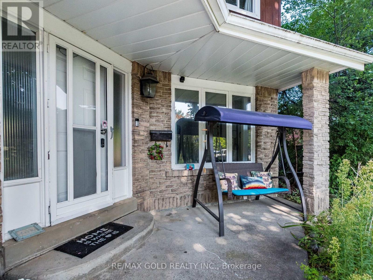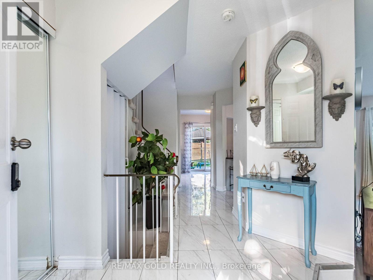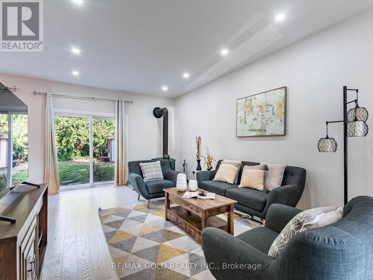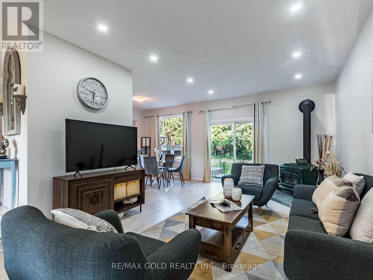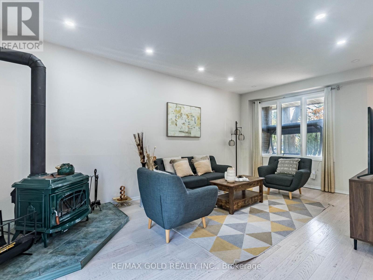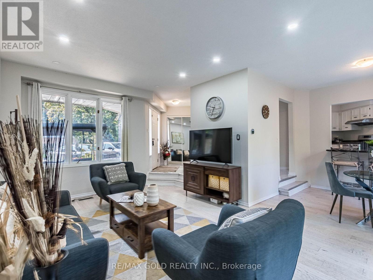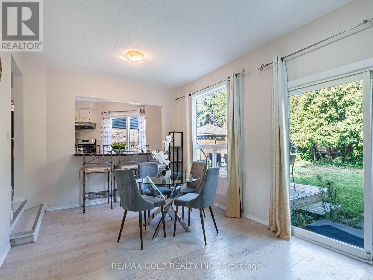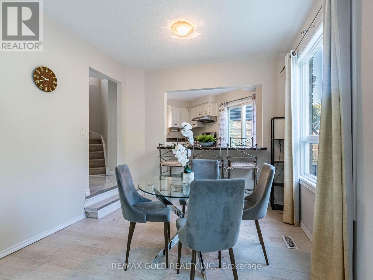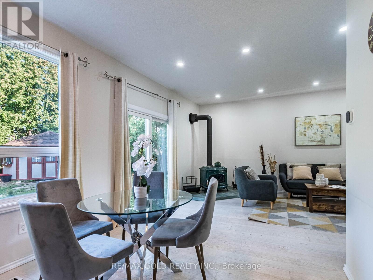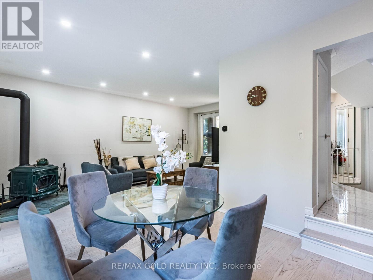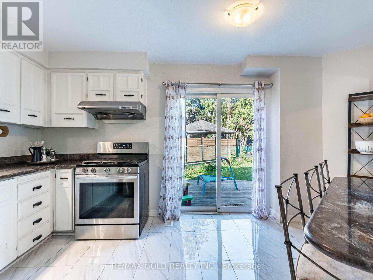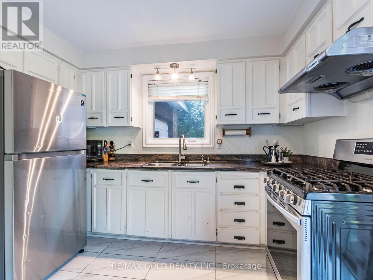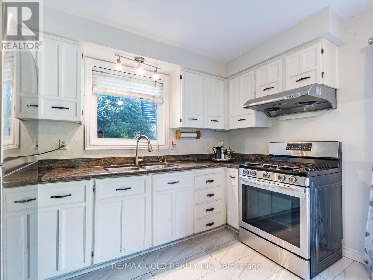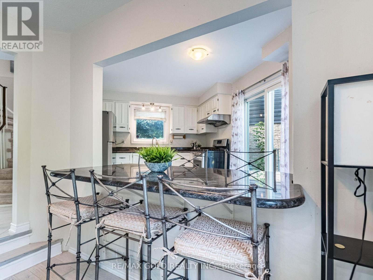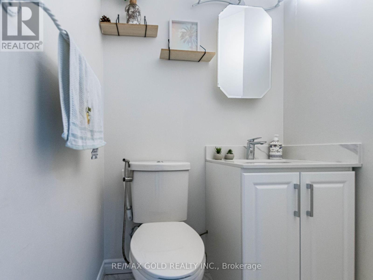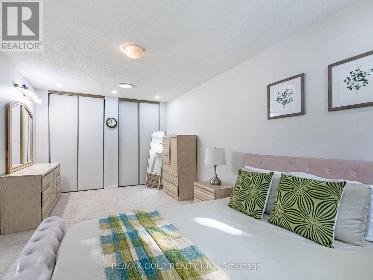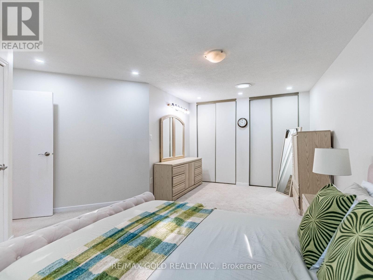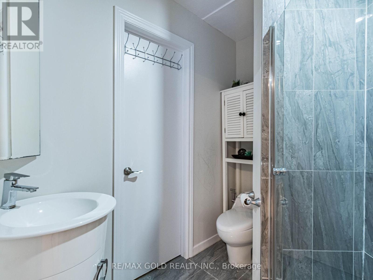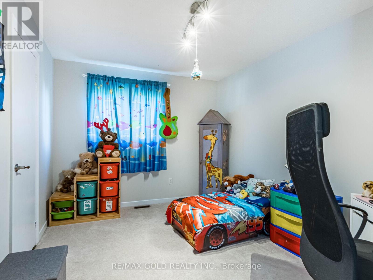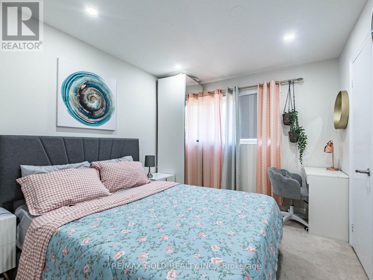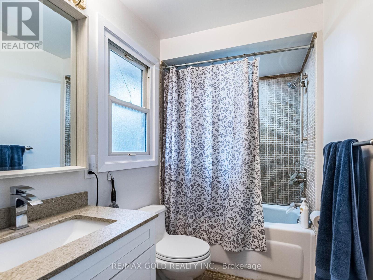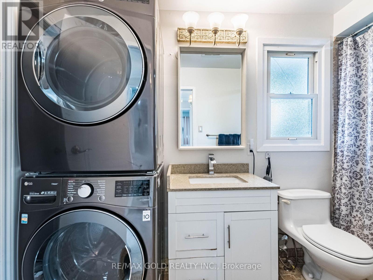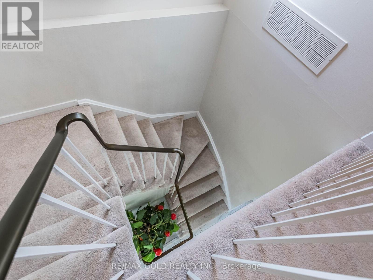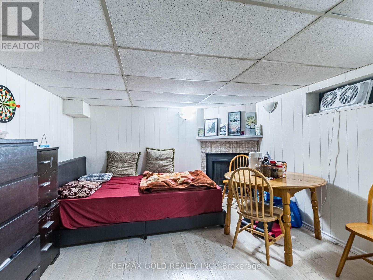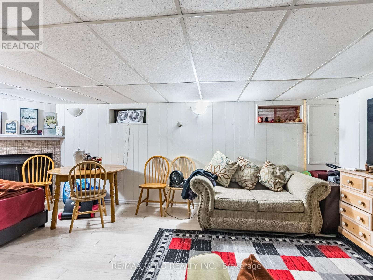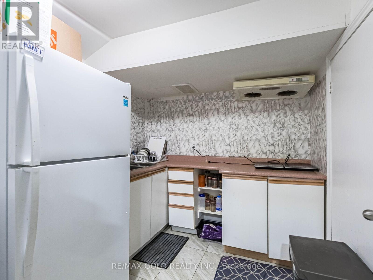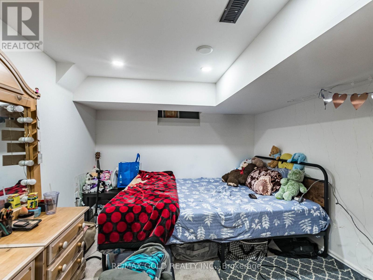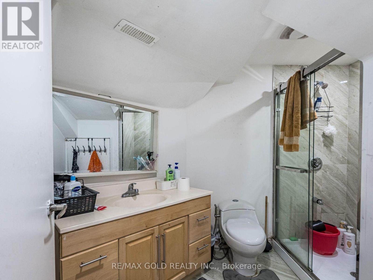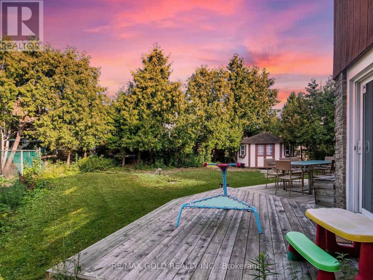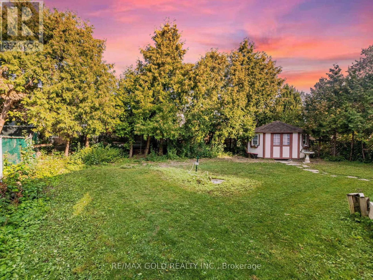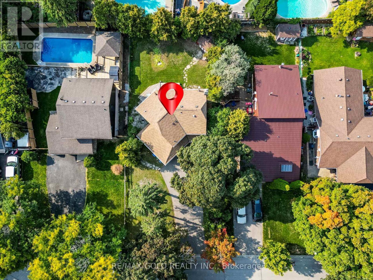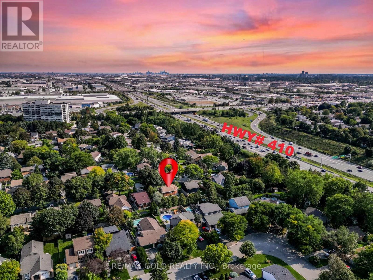4 Bedroom
4 Bathroom
1,100 - 1,500 ft2
Fireplace
Central Air Conditioning
Forced Air
$919,999
Wow, This Is An Absolute Showstopper And A Must-See! Priced To Sell Immediately, This Stunning 3+1 Bedroom Fully Detached Home In The Popular L Section Sits On A Large, Private, Treed Lot And Delivers Luxury, Space, And Everyday Practicality For Families! Walking Distance To Shopping And Hwy 410! The Main Floor Showcases Separate Dining And Great Rooms, Perfect For Entertaining Or Relaxing After A Busy Day! Gleaming Hardwood Floors Throughout The Main Level Add Warmth And Elegance, While The Beautifully Designed Chefs Kitchen Impresses With Granite Countertops, A Stylish Backsplash, Stainless Steel Appliances, And Ample Cabinetry A True Culinary Haven! The Primary Bedroom Is A Private Retreat Featuring A Large Walk-In Closet And A Spa-Like 4-Piece Ensuite, Ideal For Unwinding; All Three Spacious Bedrooms On The Upper Level Offer Excellent Proportions And Comfortable Living For Every Family Member! The Fully Finished 1-Bedroom Finished Basement, Complete With A Separate Side Entrance And Its Own Laundry, Is Perfect For Extended Family, A Private Office, Or A Potential Granny Suite A Fantastic Layout With Incredible Flexibility For Multi-Generational Living Or Future Income Potential (Where Permitted)! Enjoy Outdoor Living In The Huge Pie-Shaped Backyard With A Handy Storage ShedAn Ideal Space For Summer BBQs, Play, Or Gardening! Thoughtful Upgrades Include A Newer Furnace (2023) And Pot Lights, Offering Peace Of Mind And Contemporary Style! With Parking For Up To 6 Cars, This Home Checks All The Boxes For Convenience And Comfort! Move-In Ready And Lovingly Maintained, Its The Perfect Blend Of Location, Lifestyle, And Value In A Desirable, Family-Friendly Pocket! Don't Miss Your Chance To Call This Breathtaking Property Home Schedule Your Private Viewing Today! (id:61215)
Property Details
|
MLS® Number
|
W12413553 |
|
Property Type
|
Single Family |
|
Community Name
|
Westgate |
|
Equipment Type
|
Water Heater |
|
Parking Space Total
|
5 |
|
Rental Equipment Type
|
Water Heater |
Building
|
Bathroom Total
|
4 |
|
Bedrooms Above Ground
|
3 |
|
Bedrooms Below Ground
|
1 |
|
Bedrooms Total
|
4 |
|
Appliances
|
Dishwasher, Dryer, Stove, Washer, Window Coverings, Refrigerator |
|
Basement Development
|
Finished |
|
Basement Features
|
Separate Entrance |
|
Basement Type
|
N/a (finished) |
|
Construction Style Attachment
|
Detached |
|
Cooling Type
|
Central Air Conditioning |
|
Exterior Finish
|
Brick |
|
Fireplace Present
|
Yes |
|
Foundation Type
|
Concrete |
|
Half Bath Total
|
1 |
|
Heating Fuel
|
Natural Gas |
|
Heating Type
|
Forced Air |
|
Stories Total
|
2 |
|
Size Interior
|
1,100 - 1,500 Ft2 |
|
Type
|
House |
|
Utility Water
|
Municipal Water |
Parking
Land
|
Acreage
|
No |
|
Sewer
|
Sanitary Sewer |
|
Size Depth
|
119 Ft ,1 In |
|
Size Frontage
|
55 Ft |
|
Size Irregular
|
55 X 119.1 Ft |
|
Size Total Text
|
55 X 119.1 Ft |
Utilities
|
Cable
|
Available |
|
Electricity
|
Available |
|
Sewer
|
Available |
https://www.realtor.ca/real-estate/28884316/30-longbourne-crescent-brampton-westgate-westgate

