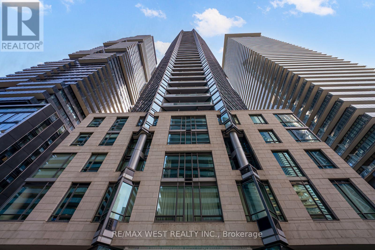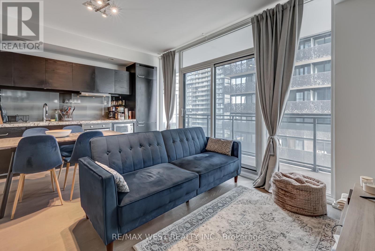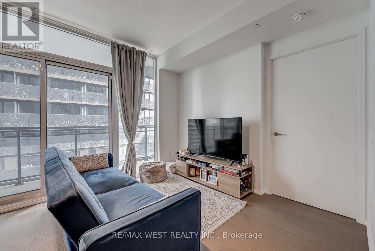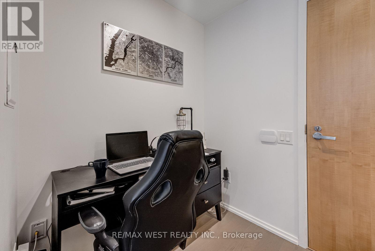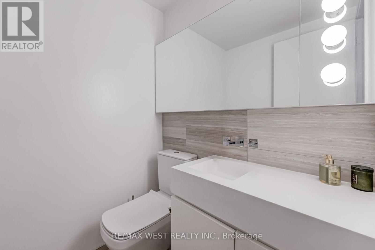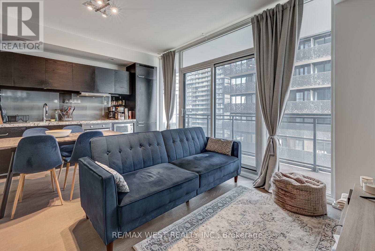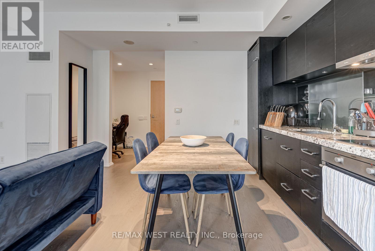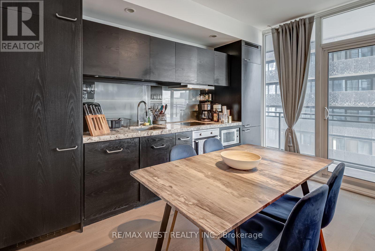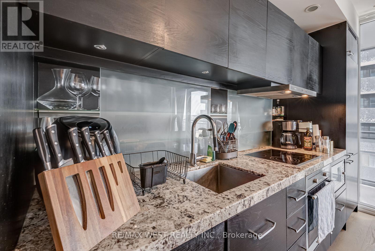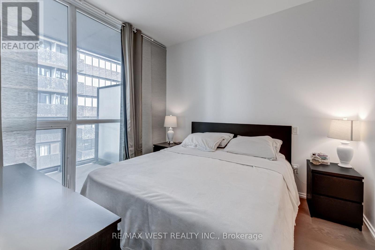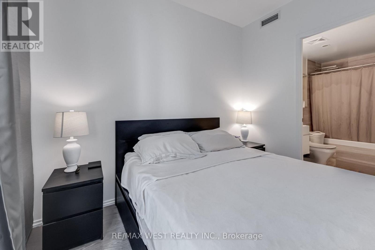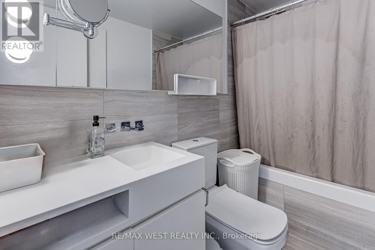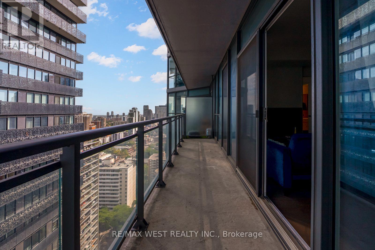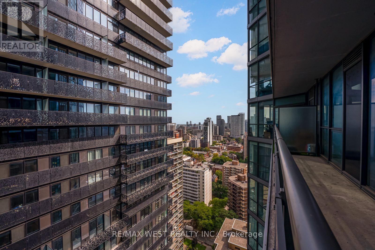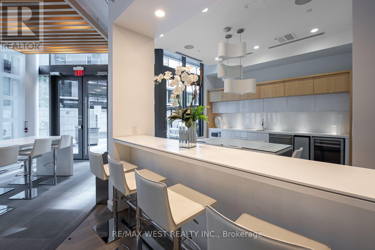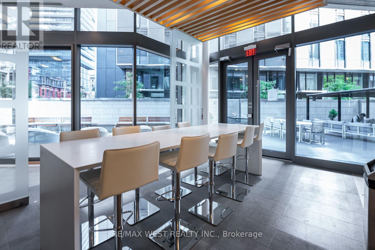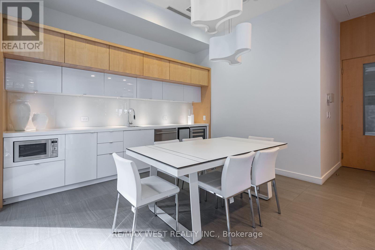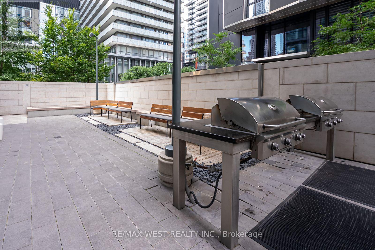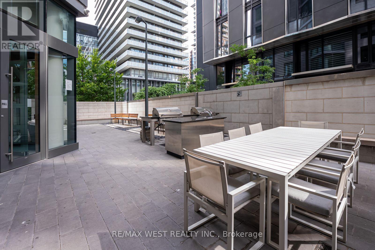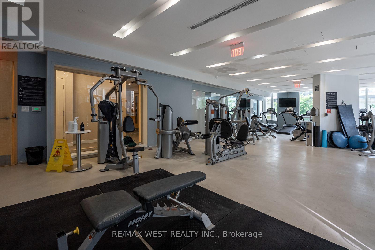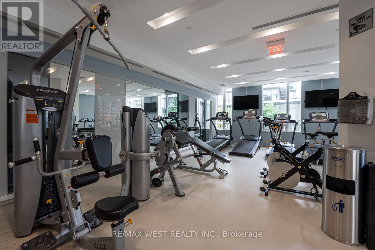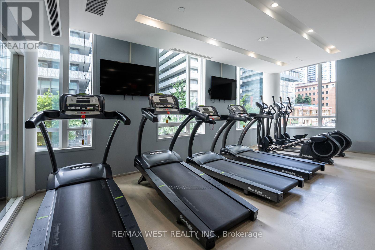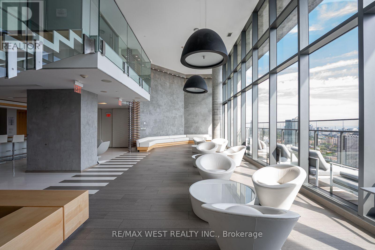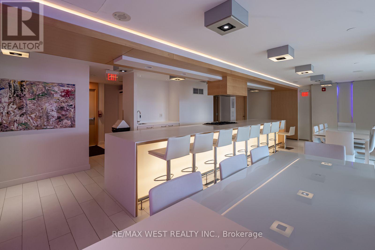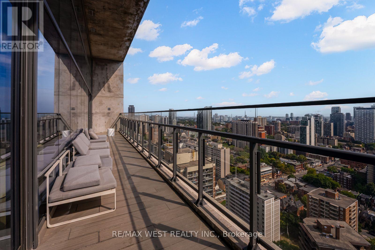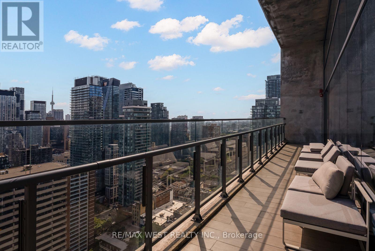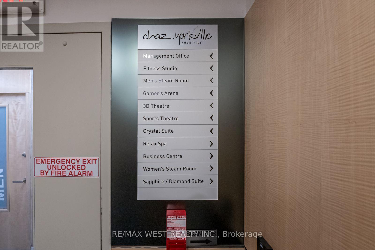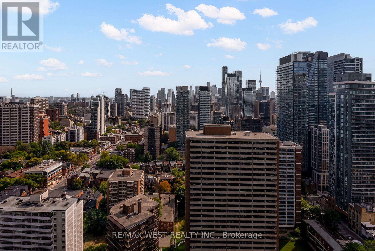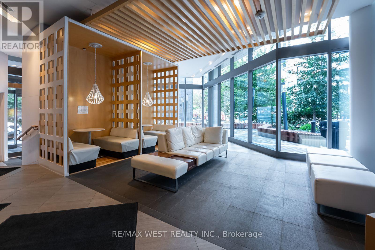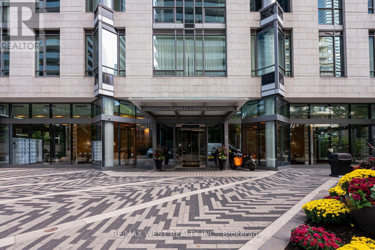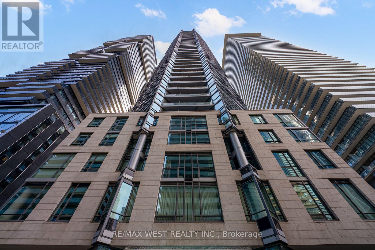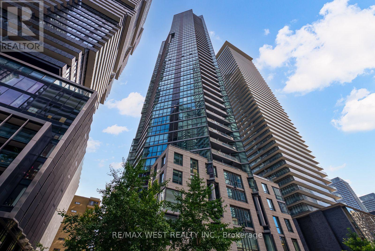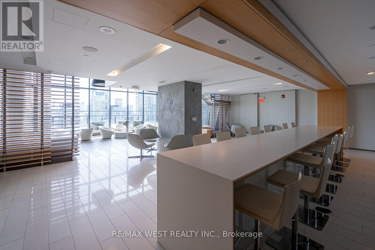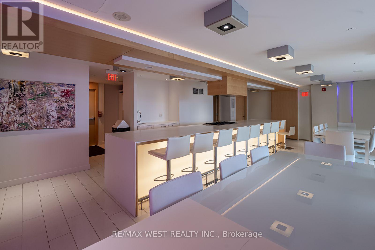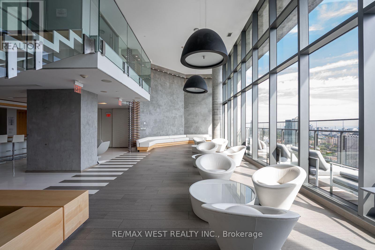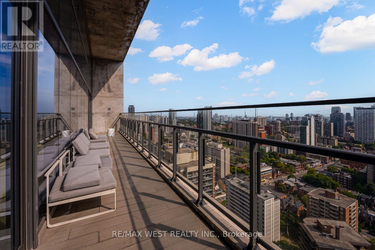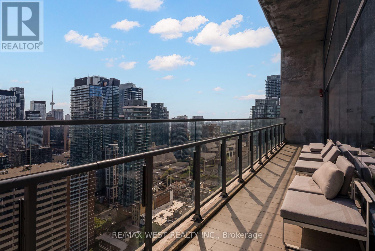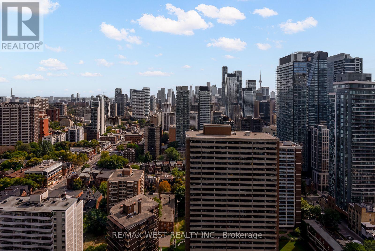2 Bedroom
2 Bathroom
500 - 599 ft2
Central Air Conditioning
Forced Air
$2,550 Monthly
Experience Luxury Living at Chaz Yorkville 30th Floor Condo Suite. Welcome to this exceptional luxury suite in the prestigious Chaz Yorkville residence, perched high on the 30th floor with breathtaking south-east panoramic views of the city and beyond. This stunning unit offers a 1-bedroom + STUDY, along with 2 modern bathrooms. The open-concept floor plan features a sleek, contemporary kitchen with high-end finishes, floor-to-ceiling windows that flood the space with natural light, and a walkout to a glass-front balcony where you can take in sweeping views of Torontos skyline. The primary bedroom boasts a 4-piece ensuite bathroom and walk-in closet! Plus, enjoy the convenience of an ensuite laundry. Situated in the heart of Torontos most sought-after neighborhood, youre just steps from the best of Yorkville designer shopping, top-tier restaurants, cultural landmarks, and world-class universities likeU of T and Toronto Metropolitan University. As a resident of Chaz Yorkville, youll have access to unparalleled 5-star amenities, including: -24-hour concierge and security -Guest suites for visitors -A fully equipped gym, sauna, yoga and fitness studio -A pet spa to pamper your furry friends -Outdoor terrace with BBQ facilities -The exclusive Chaz Club Sky Lounge, a two-storey retreat on the 36th and 37th floors This is your chance to live in sophisticated luxury at the center of it all. Don't miss out schedule a viewing today and make this stunning condo your next home! (id:61215)
Property Details
|
MLS® Number
|
C12413866 |
|
Property Type
|
Single Family |
|
Community Name
|
Church-Yonge Corridor |
|
Amenities Near By
|
Park, Public Transit |
|
Community Features
|
Pet Restrictions, Community Centre |
|
Features
|
Balcony |
Building
|
Bathroom Total
|
2 |
|
Bedrooms Above Ground
|
1 |
|
Bedrooms Below Ground
|
1 |
|
Bedrooms Total
|
2 |
|
Amenities
|
Security/concierge |
|
Appliances
|
Dishwasher, Dryer, Stove, Washer, Refrigerator |
|
Cooling Type
|
Central Air Conditioning |
|
Exterior Finish
|
Concrete |
|
Fire Protection
|
Security System |
|
Flooring Type
|
Laminate, Ceramic |
|
Half Bath Total
|
1 |
|
Heating Fuel
|
Natural Gas |
|
Heating Type
|
Forced Air |
|
Size Interior
|
500 - 599 Ft2 |
|
Type
|
Apartment |
Parking
Land
|
Acreage
|
No |
|
Land Amenities
|
Park, Public Transit |
Rooms
| Level |
Type |
Length |
Width |
Dimensions |
|
Main Level |
Living Room |
3.2 m |
3.18 m |
3.2 m x 3.18 m |
|
Main Level |
Primary Bedroom |
3.2 m |
2.84 m |
3.2 m x 2.84 m |
|
Main Level |
Dining Room |
4.05 m |
1.83 m |
4.05 m x 1.83 m |
|
Main Level |
Kitchen |
4.05 m |
1.83 m |
4.05 m x 1.83 m |
|
Main Level |
Den |
|
|
Measurements not available |
https://www.realtor.ca/real-estate/28885082/3011-45-charles-street-e-toronto-church-yonge-corridor-church-yonge-corridor

