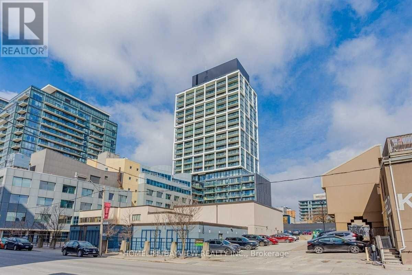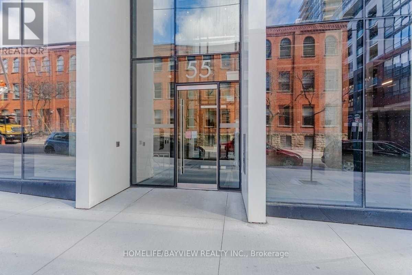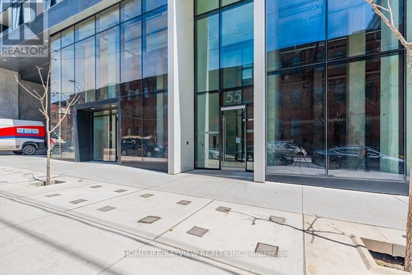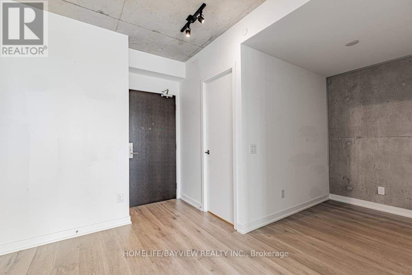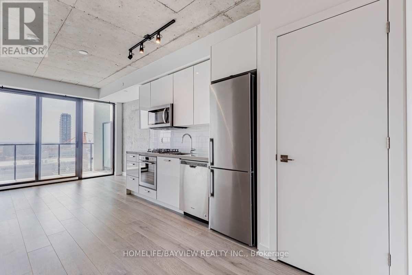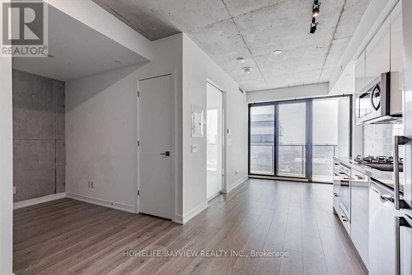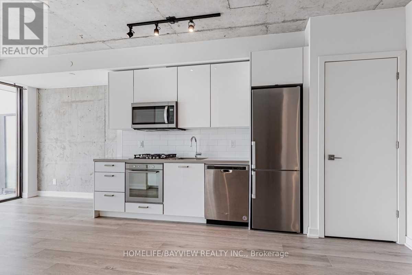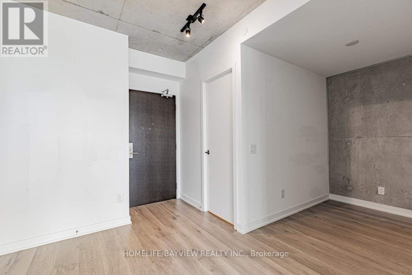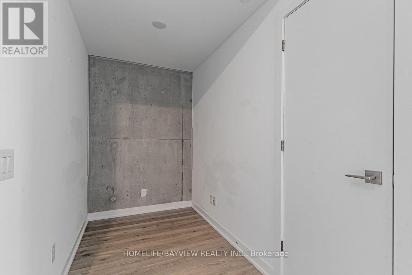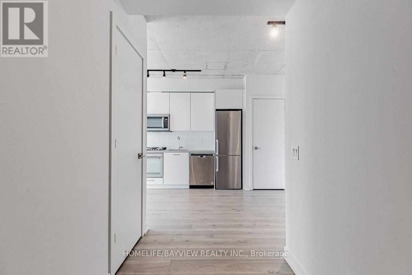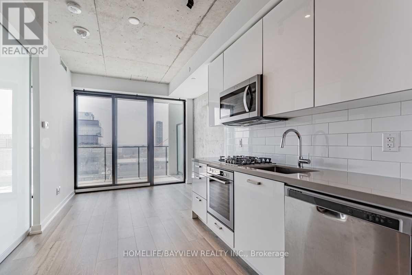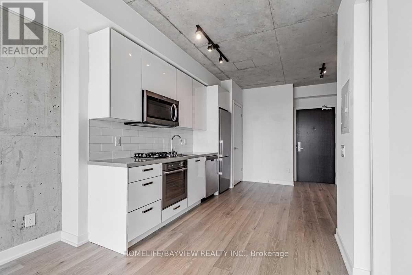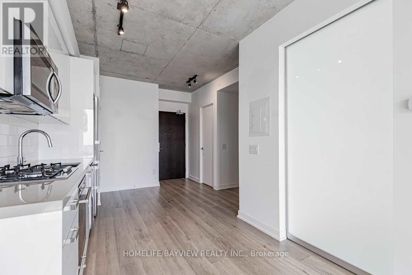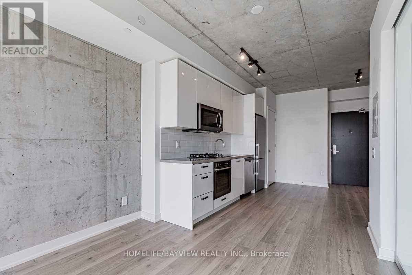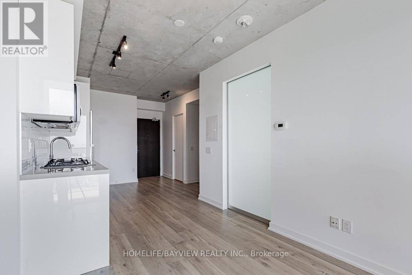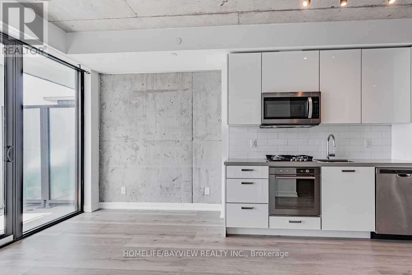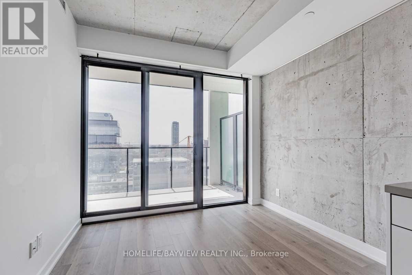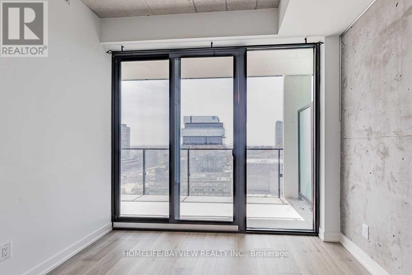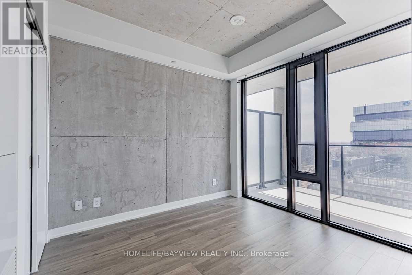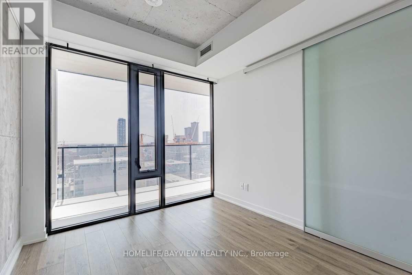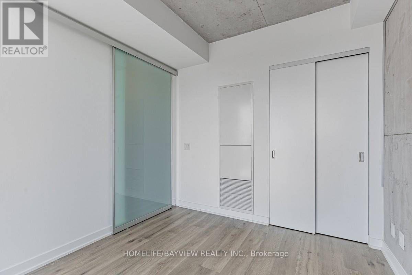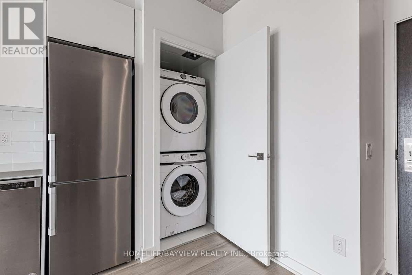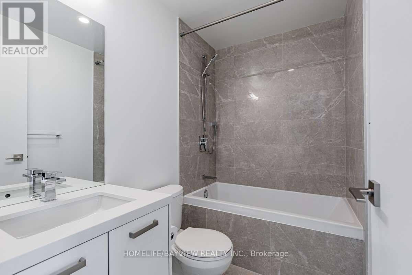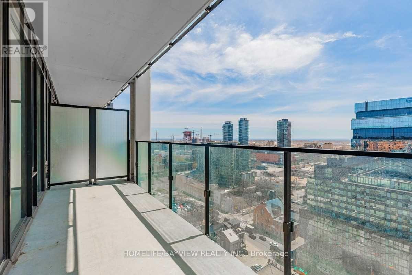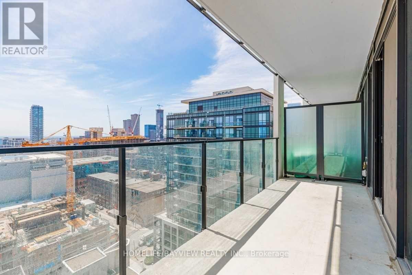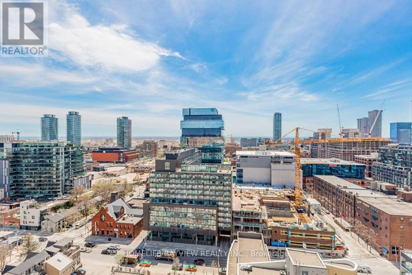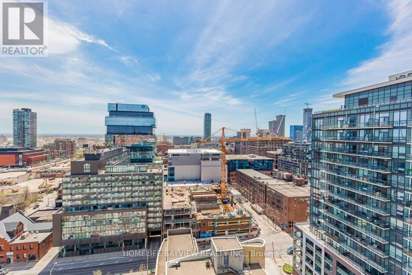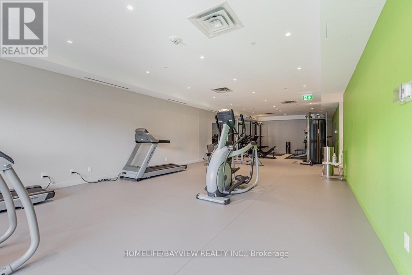2 Bedroom
1 Bathroom
0 - 499 ft2
Outdoor Pool
Central Air Conditioning, Ventilation System
Forced Air
$2,350 Monthly
Experience elevated city living at 55 Ontario St, Suite 1507. This modern spacious sun filled one-bedroom plus den residence offers sweeping views of Torontos skyline and lake from an oversized private balcony. Inside, soaring loft-inspired concrete ceilings pair with sleek finishes to create a modern, refined aesthetic. The spacious bedroom and thoughtfully designed den make the space versatile, while a full suite of premium appliances including a large stacked washer/dryeradd everyday convenience. Perfectly positioned steps from the TTC, artisanal coffee shops, dining, and groceries, this address blends downtown vibrancy with lifestyle ease. Residents also enjoy access to resort-style amenities: an outdoor pool with skyline views, state-of-the-art fitness centre, stylish party lounge, visitor parking, and more. (id:61215)
Property Details
|
MLS® Number
|
C12410944 |
|
Property Type
|
Single Family |
|
Community Name
|
Moss Park |
|
Community Features
|
Pet Restrictions |
|
Features
|
Balcony |
|
Pool Type
|
Outdoor Pool |
Building
|
Bathroom Total
|
1 |
|
Bedrooms Above Ground
|
1 |
|
Bedrooms Below Ground
|
1 |
|
Bedrooms Total
|
2 |
|
Amenities
|
Exercise Centre, Storage - Locker |
|
Appliances
|
Cooktop, Dishwasher, Dryer, Oven, Washer, Refrigerator |
|
Cooling Type
|
Central Air Conditioning, Ventilation System |
|
Exterior Finish
|
Concrete |
|
Flooring Type
|
Laminate |
|
Heating Fuel
|
Natural Gas |
|
Heating Type
|
Forced Air |
|
Size Interior
|
0 - 499 Ft2 |
|
Type
|
Apartment |
Parking
Land
Rooms
| Level |
Type |
Length |
Width |
Dimensions |
|
Flat |
Primary Bedroom |
3.14 m |
2.9 m |
3.14 m x 2.9 m |
|
Flat |
Den |
2.4 m |
1.62 m |
2.4 m x 1.62 m |
|
Main Level |
Living Room |
4.16 m |
2.95 m |
4.16 m x 2.95 m |
|
Main Level |
Dining Room |
4.16 m |
2.95 m |
4.16 m x 2.95 m |
|
Main Level |
Kitchen |
2.76 m |
2.27 m |
2.76 m x 2.27 m |
https://www.realtor.ca/real-estate/28879029/1507-55-ontario-street-toronto-moss-park-moss-park

