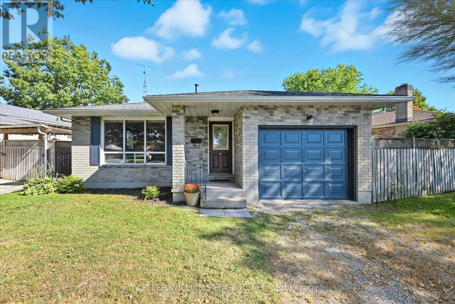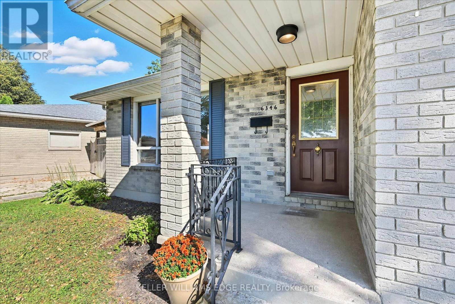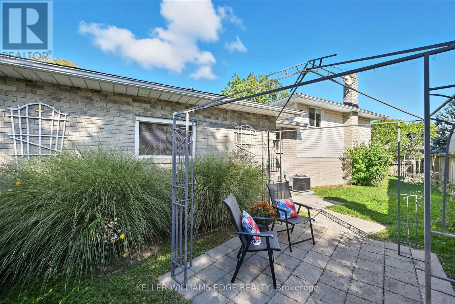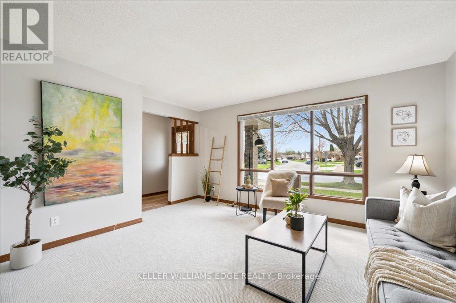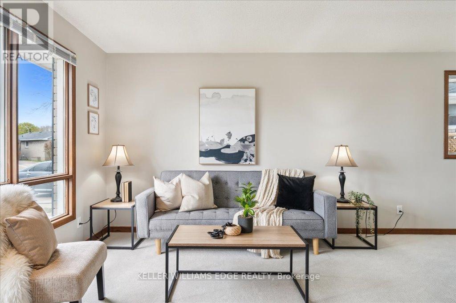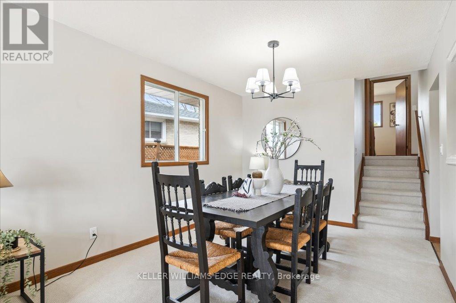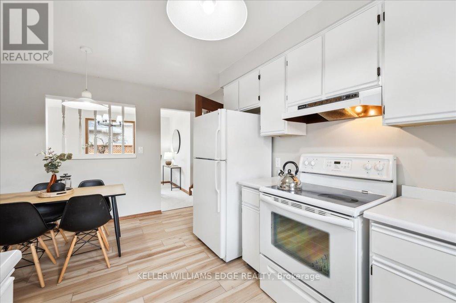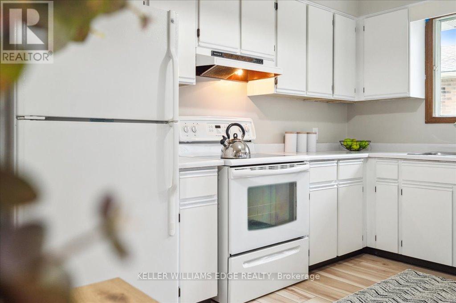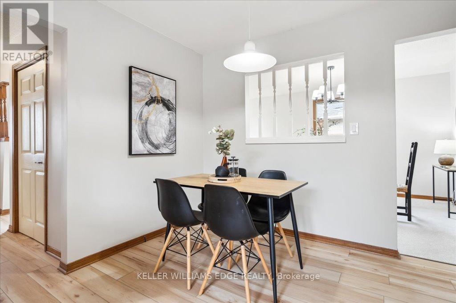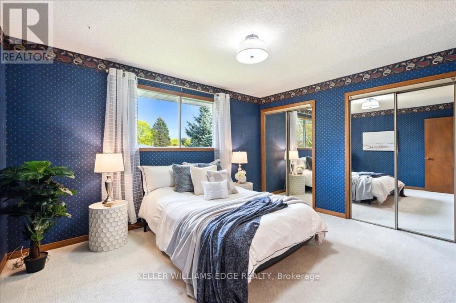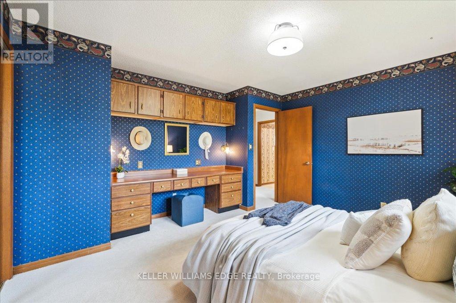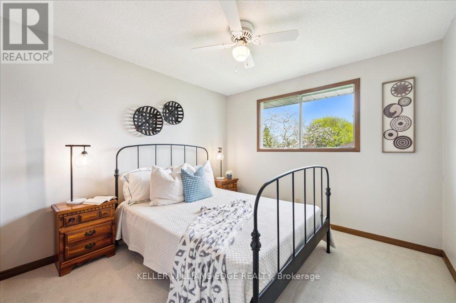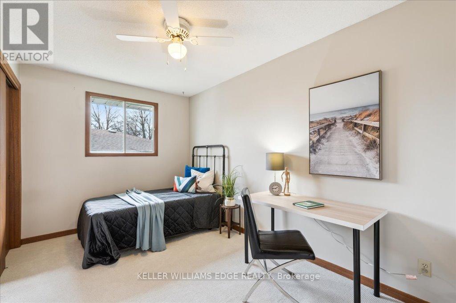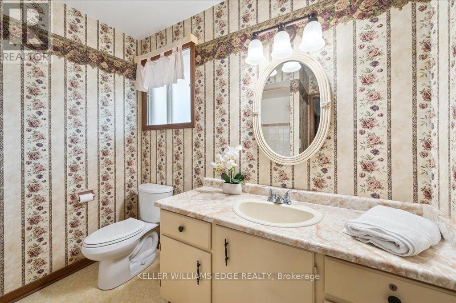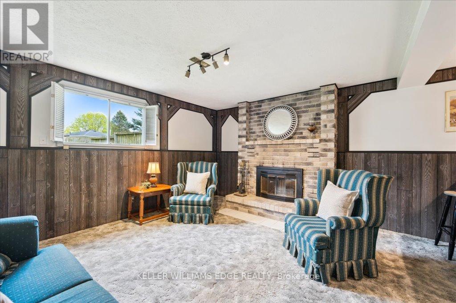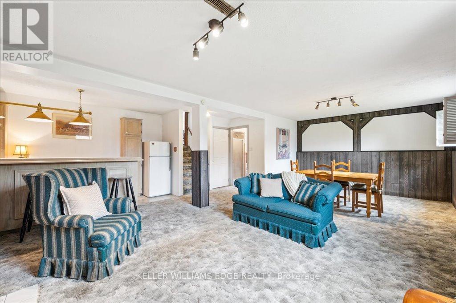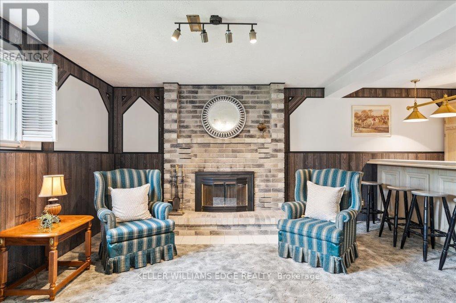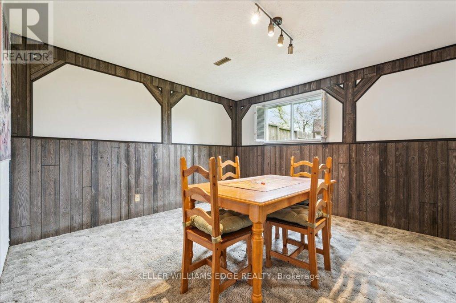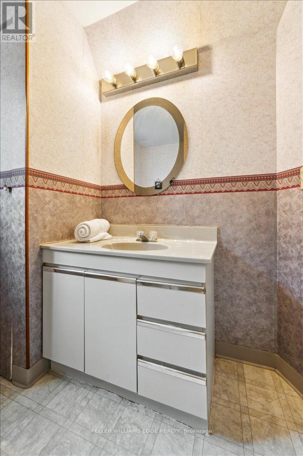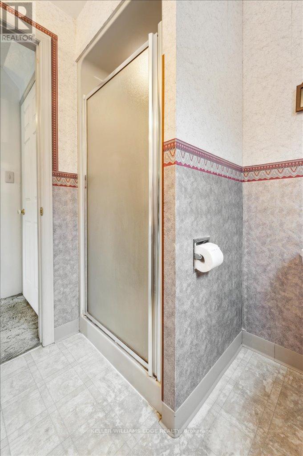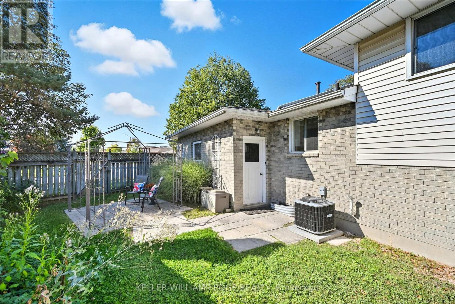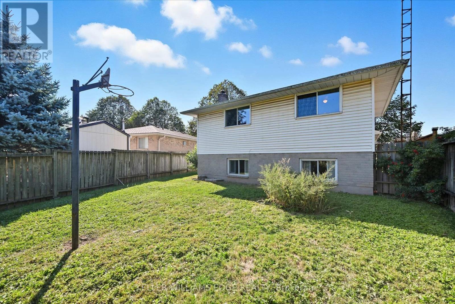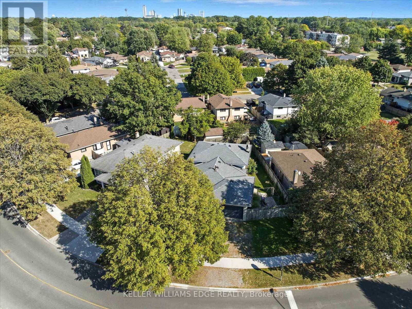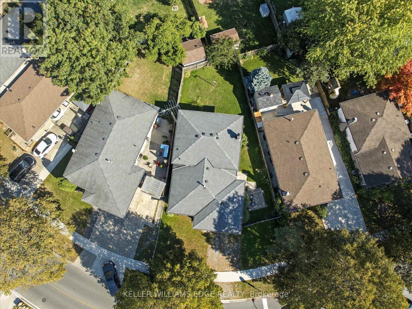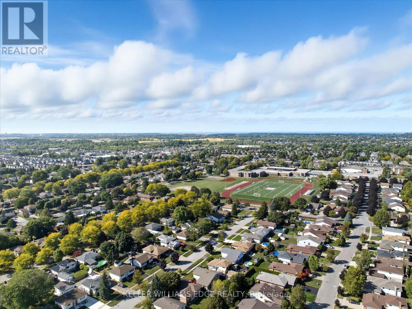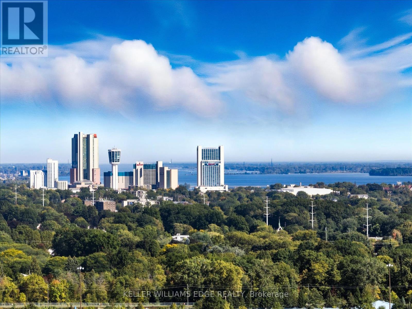3 Bedroom
2 Bathroom
1,100 - 1,500 ft2
Fireplace
Central Air Conditioning
Forced Air
$598,000
Imagine the perfect family home and here it is. Sunlight pours into the living and dining area, while the bright, spacious family room invites everyone to gather. With three bedrooms, including a remarkably large primary suite featuring double closets and a charming built-in vanity, plus two full bathrooms and a generous unfinished fourth level, this home offers flexibility for first-time buyers or families planning for the long term. Schools are just a short walk from the front door, with both elementary and high school nearby. Parks and green spaces are in abundance, and for commuters, easy highway access makes life convenient. The mature, tree-lined streets are alive with community spirit and nature. Lovingly cared for by the same owners since 1983, the home has been refreshed with new flooring and paint, so you can move right in while planning any personal updates. A wide frontage adds curb appeal and makes room for a sunny south-facing patio. The attached garage and spacious yard offer plenty of room for both play and relaxation. Practical updates include a brand-new furnace, air conditioner, and dishwasher so all thats left to do is settle in and make it yours. (id:61215)
Property Details
|
MLS® Number
|
X12411124 |
|
Property Type
|
Single Family |
|
Community Name
|
218 - West Wood |
|
Equipment Type
|
Water Heater |
|
Features
|
Flat Site |
|
Parking Space Total
|
3 |
|
Rental Equipment Type
|
Water Heater |
Building
|
Bathroom Total
|
2 |
|
Bedrooms Above Ground
|
3 |
|
Bedrooms Total
|
3 |
|
Age
|
31 To 50 Years |
|
Amenities
|
Fireplace(s) |
|
Appliances
|
Garage Door Opener Remote(s), Dishwasher, Dryer, Stove, Washer, Window Coverings, Refrigerator |
|
Basement Development
|
Partially Finished |
|
Basement Type
|
N/a (partially Finished) |
|
Construction Style Attachment
|
Detached |
|
Construction Style Split Level
|
Backsplit |
|
Cooling Type
|
Central Air Conditioning |
|
Exterior Finish
|
Brick, Aluminum Siding |
|
Fireplace Present
|
Yes |
|
Fireplace Total
|
1 |
|
Foundation Type
|
Concrete |
|
Heating Fuel
|
Natural Gas |
|
Heating Type
|
Forced Air |
|
Size Interior
|
1,100 - 1,500 Ft2 |
|
Type
|
House |
|
Utility Water
|
Municipal Water |
Parking
Land
|
Acreage
|
No |
|
Sewer
|
Sanitary Sewer |
|
Size Depth
|
107 Ft ,8 In |
|
Size Frontage
|
65 Ft ,7 In |
|
Size Irregular
|
65.6 X 107.7 Ft ; Narrows To Back |
|
Size Total Text
|
65.6 X 107.7 Ft ; Narrows To Back |
|
Zoning Description
|
R2 |
Rooms
| Level |
Type |
Length |
Width |
Dimensions |
|
Second Level |
Primary Bedroom |
4.17 m |
3.89 m |
4.17 m x 3.89 m |
|
Second Level |
Bedroom 2 |
3.15 m |
3.16 m |
3.15 m x 3.16 m |
|
Second Level |
Bedroom 3 |
3.76 m |
2.48 m |
3.76 m x 2.48 m |
|
Second Level |
Bathroom |
2.15 m |
2.49 m |
2.15 m x 2.49 m |
|
Basement |
Laundry Room |
7.84 m |
6.8 m |
7.84 m x 6.8 m |
|
Flat |
Living Room |
4.65 m |
3.48 m |
4.65 m x 3.48 m |
|
Flat |
Dining Room |
4.48 m |
3.03 m |
4.48 m x 3.03 m |
|
Flat |
Kitchen |
4.72 m |
3.33 m |
4.72 m x 3.33 m |
|
Lower Level |
Family Room |
7.92 m |
5.31 m |
7.92 m x 5.31 m |
|
Lower Level |
Bathroom |
2 m |
2.3 m |
2 m x 2.3 m |
Utilities
|
Cable
|
Available |
|
Electricity
|
Installed |
|
Sewer
|
Installed |
https://www.realtor.ca/real-estate/28879395/6346-charnwood-avenue-niagara-falls-west-wood-218-west-wood

