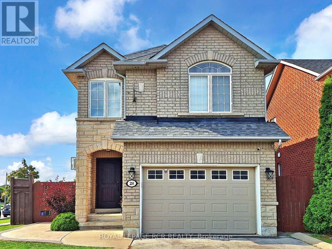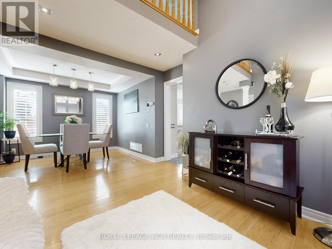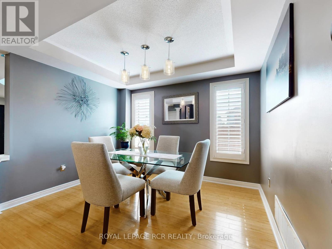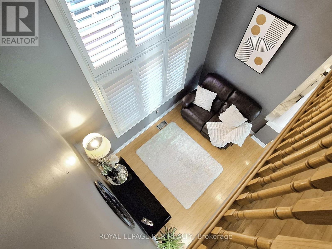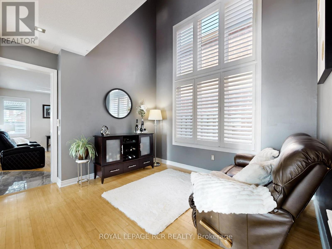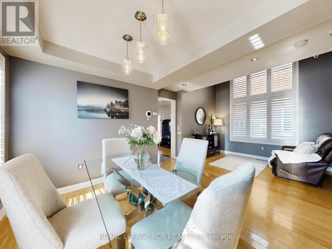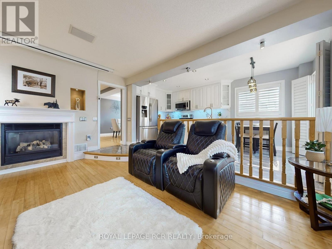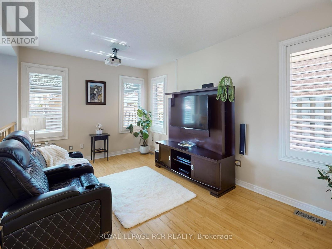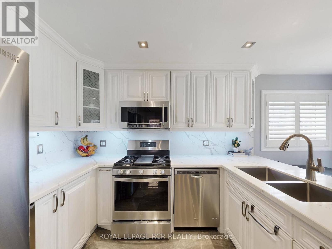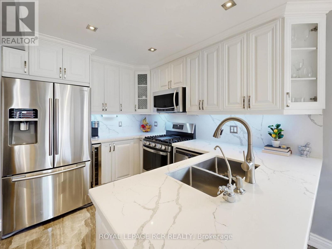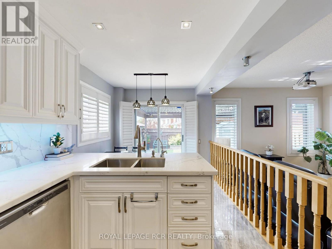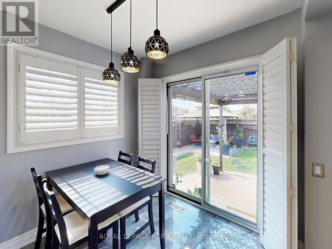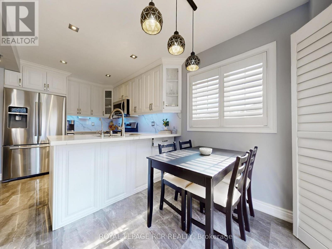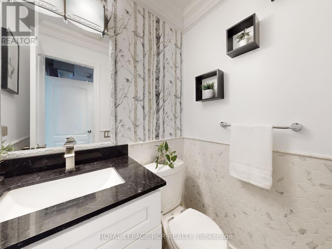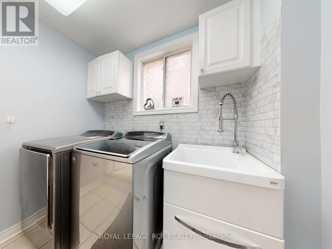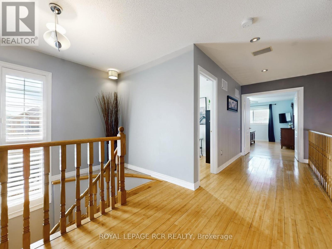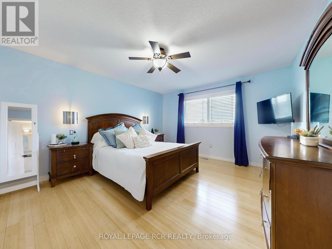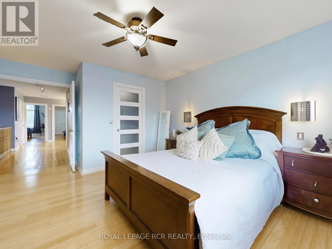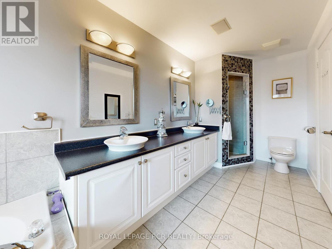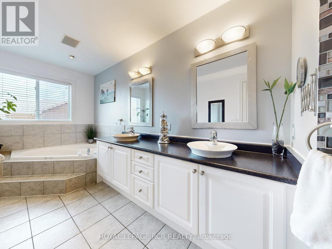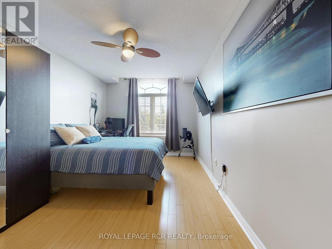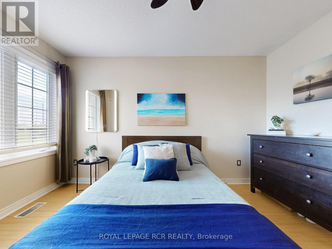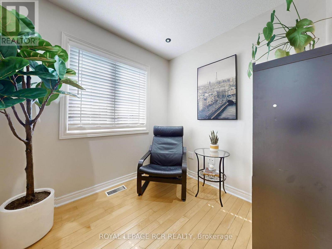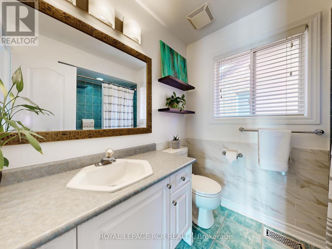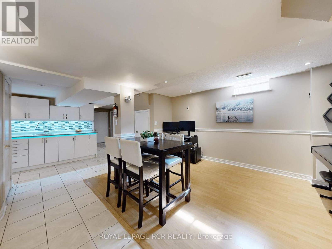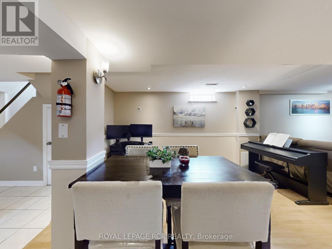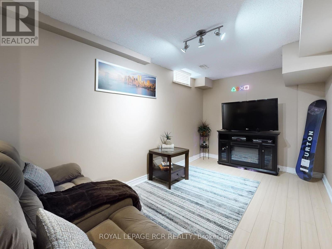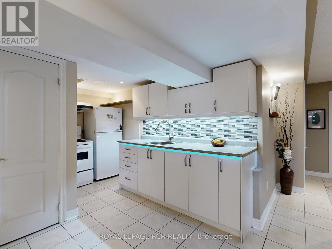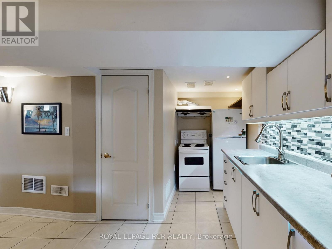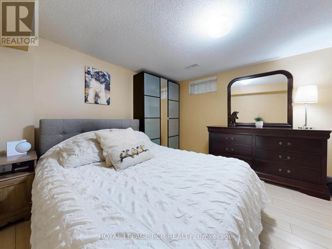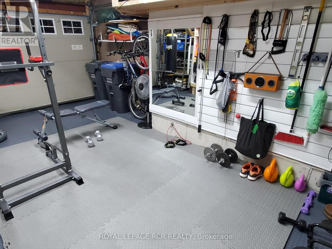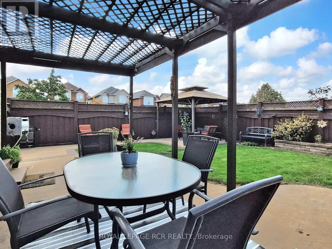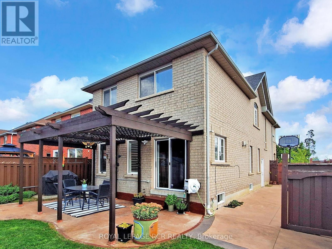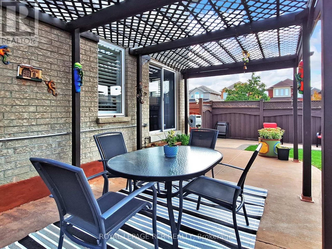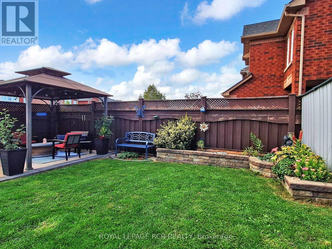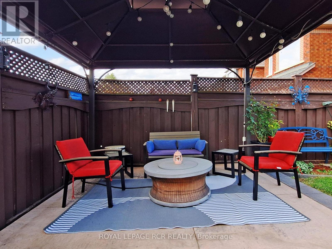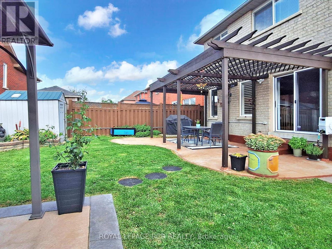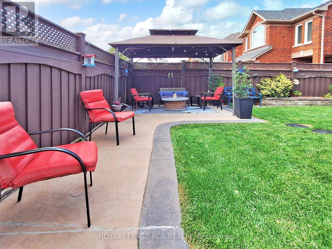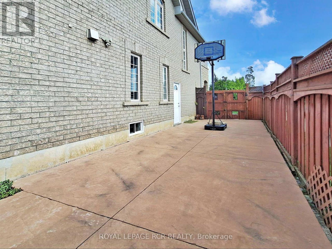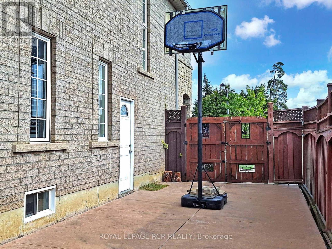5 Bedroom
4 Bathroom
2,000 - 2,500 ft2
Fireplace
Central Air Conditioning
Forced Air
$1,154,900
Welcome to this beautifully maintained detached home in the heart of Bolton, set on a corner lot directly across from Wakely Memorial Park. Offering over 2000 square feet of living space, this two-story residence combines comfort, convenience, and versatility for modern family living. Inside, the bright kitchen is fully equipped with a gas stove, wine fridge, generous counter space, and a central island with a breakfast area that seamlessly flows into the dinning nook, offering a view of the backyard. A separate dining room provides additional space for hosting family dinners and gatherings. The living area is designed for relaxation and entertainment, complete with a gas fireplace. Upstairs, the primary suite provides a spacious retreat featuring a walk-in closet and a luxurious 5-piece en-suite bathroom. Three additional bedrooms include two oversized rooms and a versatile space that is ideal for a home office. The fully finished basement features a complete apartment with a separate entrance, including a bedroom, kitchen, living area, laundry, and storage, perfect for extended family. Step outside to a fully fenced backyard, designed for outdoor living, featuring a pergola, gazebo, and entertainment area that makes summer gatherings effortless. This home truly has it all. (id:61215)
Property Details
|
MLS® Number
|
W12410557 |
|
Property Type
|
Single Family |
|
Community Name
|
Bolton West |
|
Amenities Near By
|
Park, Schools |
|
Equipment Type
|
Water Heater |
|
Features
|
Irregular Lot Size, Carpet Free, Gazebo, In-law Suite |
|
Parking Space Total
|
5 |
|
Rental Equipment Type
|
Water Heater |
|
Structure
|
Patio(s), Shed |
Building
|
Bathroom Total
|
4 |
|
Bedrooms Above Ground
|
4 |
|
Bedrooms Below Ground
|
1 |
|
Bedrooms Total
|
5 |
|
Age
|
16 To 30 Years |
|
Amenities
|
Fireplace(s) |
|
Appliances
|
Garage Door Opener Remote(s), Central Vacuum, Blinds, Dishwasher, Dryer, Garage Door Opener, Microwave, Range, Stove, Washer, Wine Fridge, Refrigerator |
|
Basement Development
|
Finished |
|
Basement Features
|
Separate Entrance |
|
Basement Type
|
N/a, N/a (finished) |
|
Construction Style Attachment
|
Detached |
|
Cooling Type
|
Central Air Conditioning |
|
Exterior Finish
|
Brick |
|
Fireplace Present
|
Yes |
|
Fireplace Total
|
1 |
|
Flooring Type
|
Bamboo, Laminate, Tile |
|
Foundation Type
|
Concrete |
|
Half Bath Total
|
1 |
|
Heating Fuel
|
Natural Gas |
|
Heating Type
|
Forced Air |
|
Stories Total
|
2 |
|
Size Interior
|
2,000 - 2,500 Ft2 |
|
Type
|
House |
|
Utility Water
|
Municipal Water |
Parking
Land
|
Acreage
|
No |
|
Fence Type
|
Fenced Yard |
|
Land Amenities
|
Park, Schools |
|
Sewer
|
Sanitary Sewer |
|
Size Depth
|
108 Ft ,7 In |
|
Size Frontage
|
48 Ft ,8 In |
|
Size Irregular
|
48.7 X 108.6 Ft |
|
Size Total Text
|
48.7 X 108.6 Ft |
|
Zoning Description
|
A1 |
Rooms
| Level |
Type |
Length |
Width |
Dimensions |
|
Second Level |
Primary Bedroom |
4.78 m |
3.86 m |
4.78 m x 3.86 m |
|
Second Level |
Bedroom 2 |
5.41 m |
2.9 m |
5.41 m x 2.9 m |
|
Second Level |
Bedroom 3 |
4.4 m |
2.7 m |
4.4 m x 2.7 m |
|
Second Level |
Bedroom 4 |
2.36 m |
2.14 m |
2.36 m x 2.14 m |
|
Basement |
Great Room |
6.7 m |
3.4 m |
6.7 m x 3.4 m |
|
Basement |
Bedroom 5 |
4.52 m |
3.1 m |
4.52 m x 3.1 m |
|
Basement |
Kitchen |
3.4 m |
1.7 m |
3.4 m x 1.7 m |
|
Ground Level |
Living Room |
5.89 m |
3.14 m |
5.89 m x 3.14 m |
|
Ground Level |
Dining Room |
5.89 m |
3.14 m |
5.89 m x 3.14 m |
|
Ground Level |
Family Room |
4.77 m |
3.3 m |
4.77 m x 3.3 m |
|
Ground Level |
Kitchen |
4.48 m |
2.61 m |
4.48 m x 2.61 m |
https://www.realtor.ca/real-estate/28877715/28-wakely-boulevard-caledon-bolton-west-bolton-west

