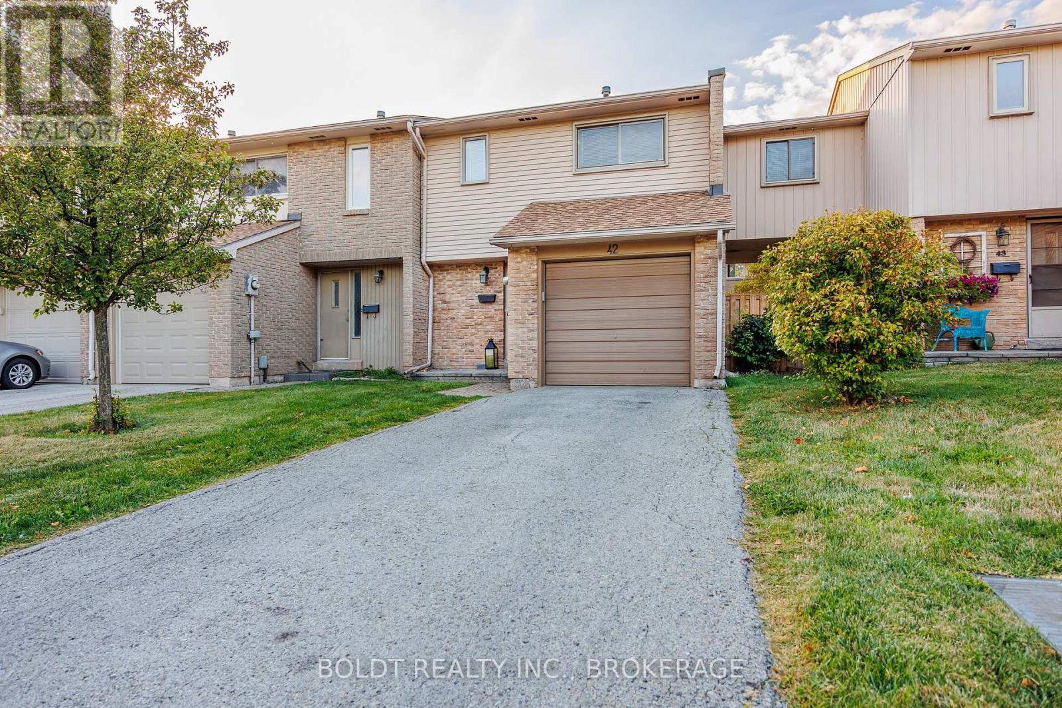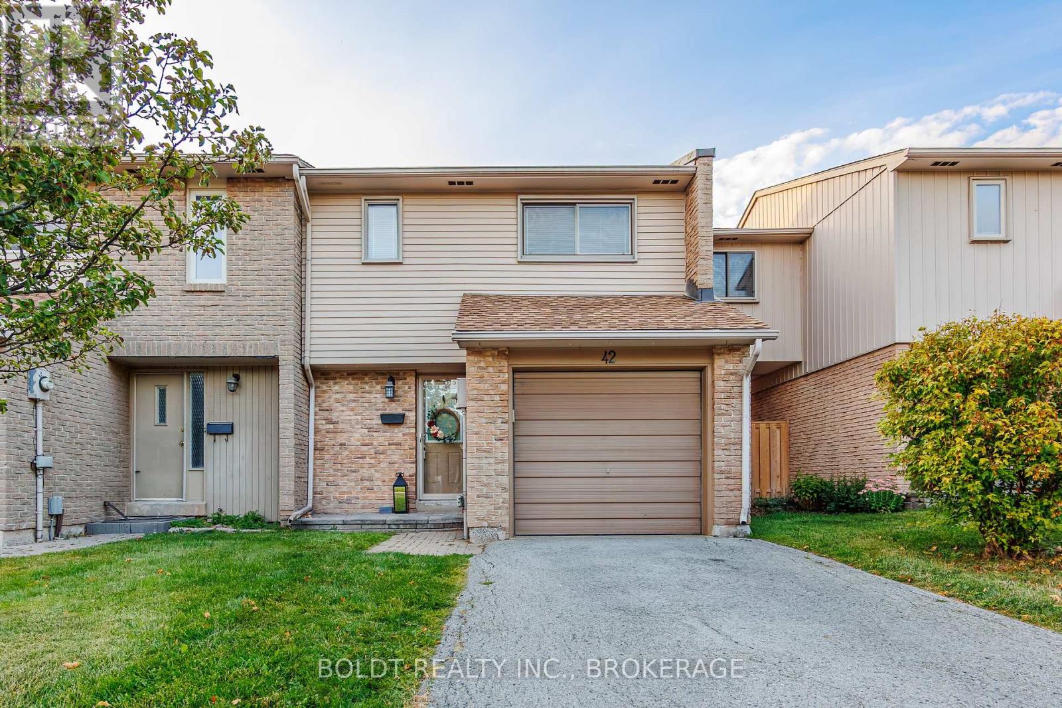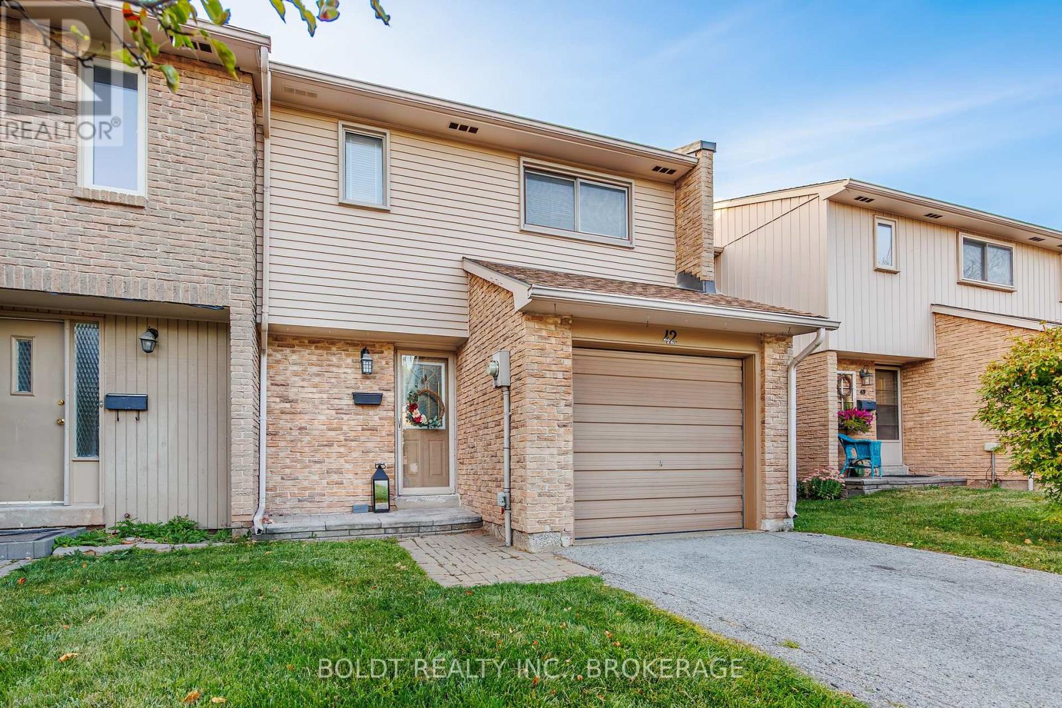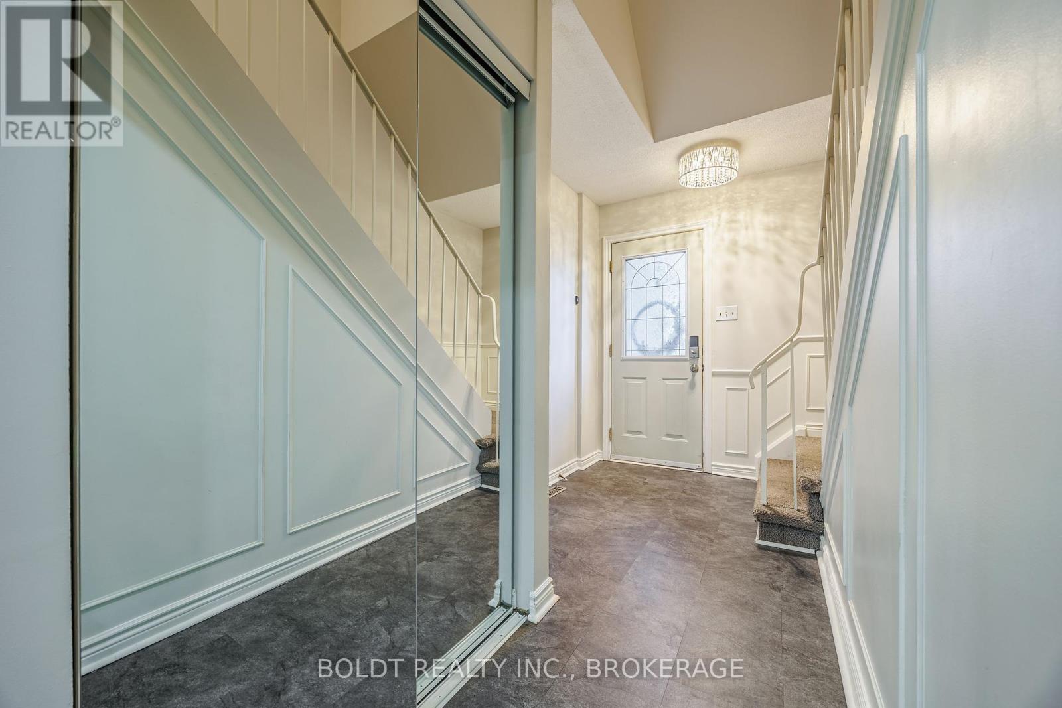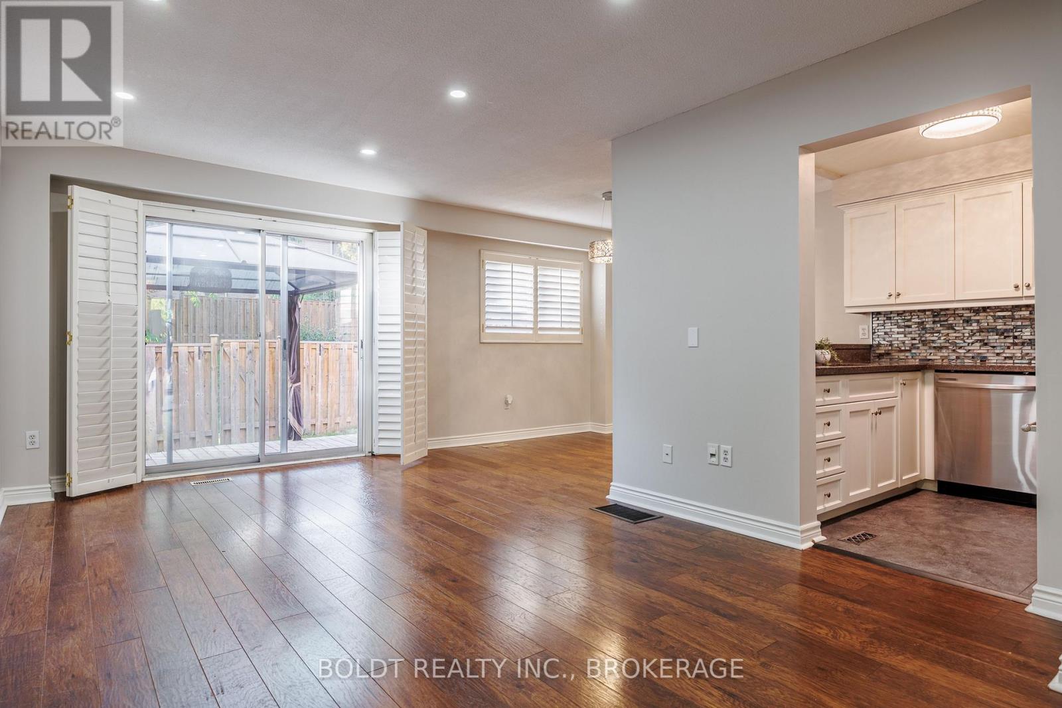3 Bedroom
2 Bathroom
1,000 - 1,199 ft2
Central Air Conditioning
Forced Air
$679,900Maintenance, Insurance, Common Area Maintenance, Parking, Water
$475 Monthly
Welcome to 1532 Lancaster Drive, Unit 42. This charming townhome offers low maintenance living and an affordable entry into the Oakville market, with plenty of space to grow your family. Ideally located in a desirable family friendly neighbourhood, you'll be close to reputable schools, parks, the Oakville GO Station, and all amenities. Freshly painted throughout and featuring updated laminate flooring, the open-concept main floor showcases pot lights, California shutters, and a bright, inviting layout. Upstairs, you'll find three bedrooms, including a primary suite with walk-in closet, and a 4-piece washroom. The finished basement extends your living space with a versatile recreation room with laminate flooring, and a convenient 2-piece washroom. Outside, the private fenced backyard offers a quaint, low-maintenance space to entertain or unwind, while the private driveway can accommodate parking for two cars. The monthly condo fee includes water, building insurance, common elements, and exterior maintenance, such as backyard grass cutting and snow removal - making for truly easy living. (id:61215)
Property Details
|
MLS® Number
|
W12403282 |
|
Property Type
|
Single Family |
|
Community Name
|
1005 - FA Falgarwood |
|
Amenities Near By
|
Schools, Public Transit, Park |
|
Community Features
|
Pet Restrictions |
|
Equipment Type
|
None |
|
Parking Space Total
|
3 |
|
Rental Equipment Type
|
None |
|
Structure
|
Patio(s) |
Building
|
Bathroom Total
|
2 |
|
Bedrooms Above Ground
|
3 |
|
Bedrooms Total
|
3 |
|
Age
|
31 To 50 Years |
|
Amenities
|
Visitor Parking |
|
Appliances
|
Central Vacuum, Water Heater, Garage Door Opener Remote(s), Dishwasher, Dryer, Microwave, Range, Stove, Washer, Refrigerator |
|
Basement Development
|
Finished |
|
Basement Type
|
N/a (finished) |
|
Cooling Type
|
Central Air Conditioning |
|
Exterior Finish
|
Brick, Vinyl Siding |
|
Half Bath Total
|
1 |
|
Heating Fuel
|
Natural Gas |
|
Heating Type
|
Forced Air |
|
Stories Total
|
2 |
|
Size Interior
|
1,000 - 1,199 Ft2 |
|
Type
|
Row / Townhouse |
Parking
Land
|
Acreage
|
No |
|
Fence Type
|
Fenced Yard |
|
Land Amenities
|
Schools, Public Transit, Park |
|
Zoning Description
|
Rm1 |
Rooms
| Level |
Type |
Length |
Width |
Dimensions |
|
Second Level |
Primary Bedroom |
3.65 m |
4.19 m |
3.65 m x 4.19 m |
|
Second Level |
Bedroom |
2.87 m |
3.86 m |
2.87 m x 3.86 m |
|
Second Level |
Bedroom |
2.97 m |
3.78 m |
2.97 m x 3.78 m |
|
Second Level |
Bathroom |
|
|
Measurements not available |
|
Basement |
Bathroom |
|
|
Measurements not available |
|
Basement |
Recreational, Games Room |
8.68 m |
5.91 m |
8.68 m x 5.91 m |
|
Basement |
Utility Room |
2.38 m |
3.42 m |
2.38 m x 3.42 m |
|
Main Level |
Living Room |
3.6 m |
5.2 m |
3.6 m x 5.2 m |
|
Main Level |
Kitchen |
2.31 m |
2.84 m |
2.31 m x 2.84 m |
|
Main Level |
Dining Room |
2.31 m |
2.33 m |
2.31 m x 2.33 m |
https://www.realtor.ca/real-estate/28861972/42-1532-lancaster-drive-oakville-fa-falgarwood-1005-fa-falgarwood

